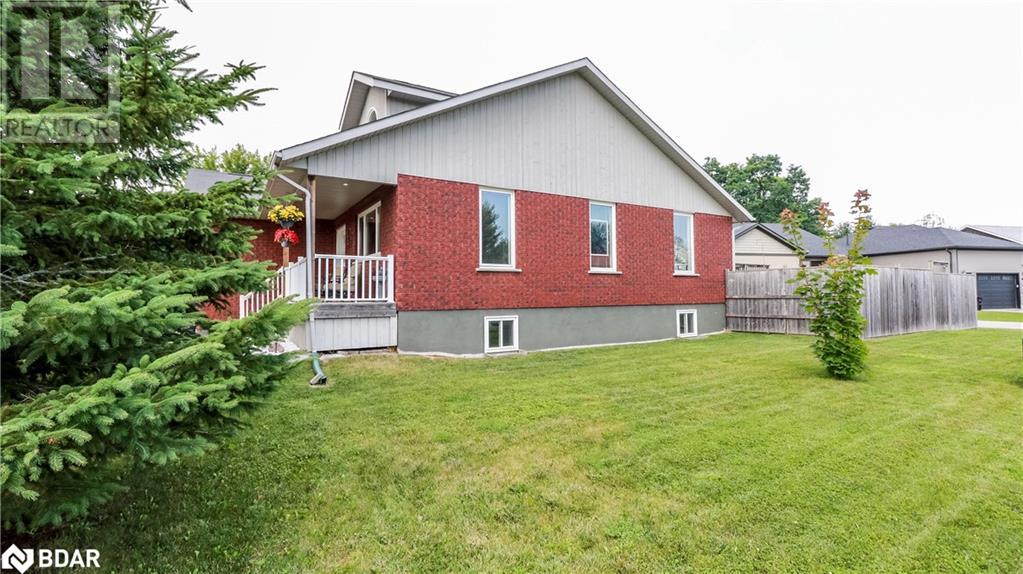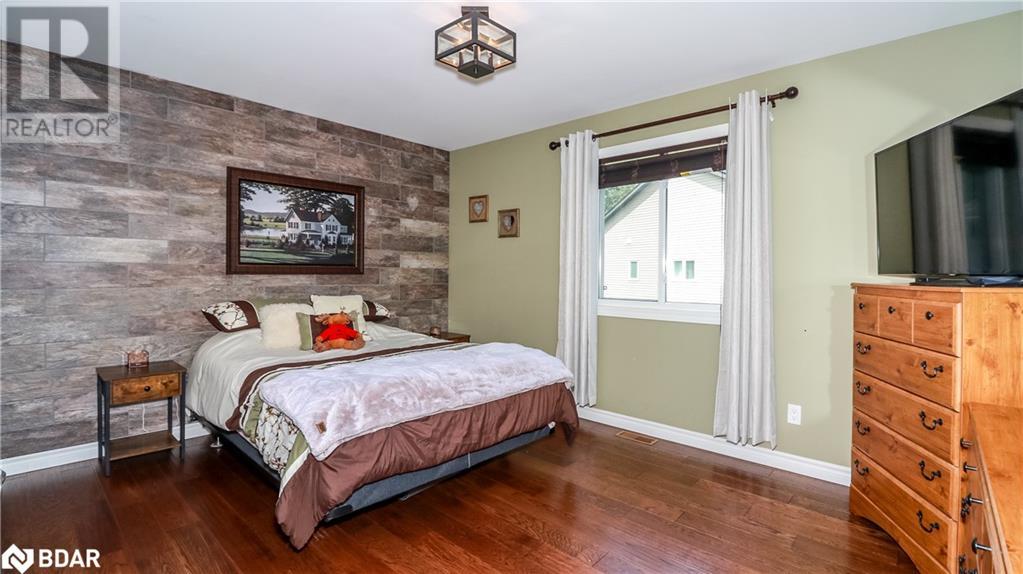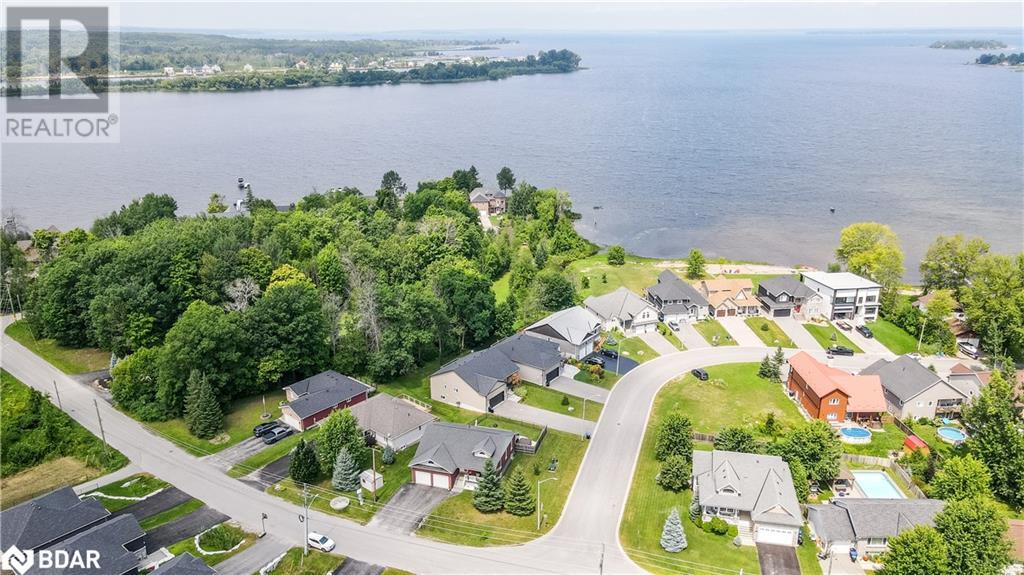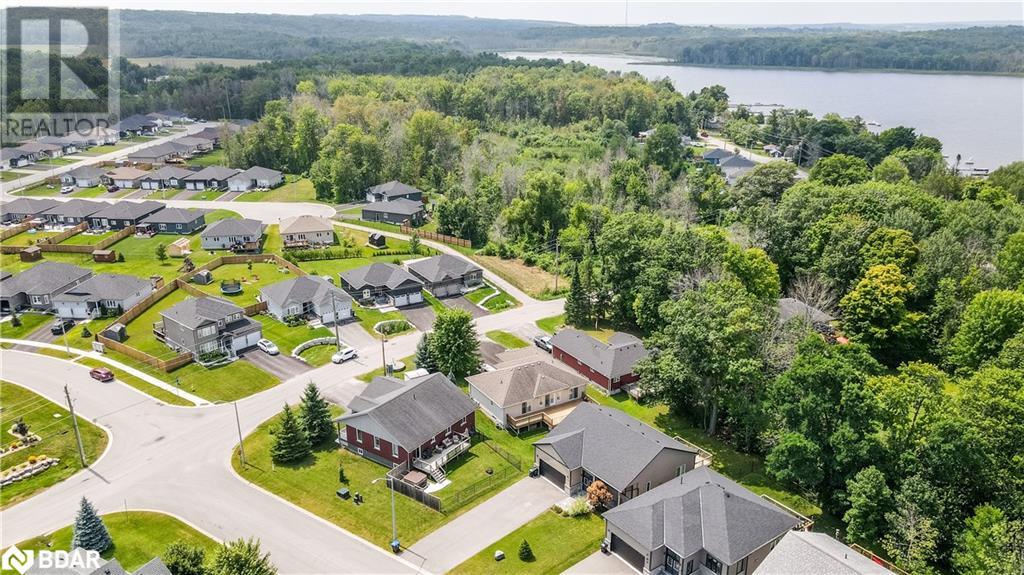3 Bedroom
2 Bathroom
1436 sqft
Bungalow
Central Air Conditioning
Forced Air
Landscaped
$750,777
Welcome to 24 Bourgeois Beach Rd! This 3-bedroom, 2-bathroom property features an open concept layout with engineered hardwood floors throughout. The bright main floor is filled with natural light from numerous windows, highlighting the beautiful electric fireplace feature wall in the living area. Step outside to a walkout deck, perfect for entertaining or relaxing in the hot tub. The yard is landscaped and fully fenced. The cozy front porch adds charm and curb appeal. The unfinished basement offers endless potential for customization. Located close to water and a nearby marina, and a 5 minute drive to Midland, this home offers both tranquility and convenience. Don’t miss the chance to make this beautiful house your new home! (id:27910)
Property Details
|
MLS® Number
|
40628179 |
|
Property Type
|
Single Family |
|
AmenitiesNearBy
|
Beach, Marina |
|
CommunityFeatures
|
Quiet Area |
|
Features
|
Corner Site, Paved Driveway, Automatic Garage Door Opener |
|
ParkingSpaceTotal
|
6 |
Building
|
BathroomTotal
|
2 |
|
BedroomsAboveGround
|
3 |
|
BedroomsTotal
|
3 |
|
Appliances
|
Dishwasher, Microwave, Refrigerator, Stove, Washer, Garage Door Opener, Hot Tub |
|
ArchitecturalStyle
|
Bungalow |
|
BasementDevelopment
|
Unfinished |
|
BasementType
|
Full (unfinished) |
|
ConstructionStyleAttachment
|
Detached |
|
CoolingType
|
Central Air Conditioning |
|
ExteriorFinish
|
Brick Veneer, Vinyl Siding |
|
FoundationType
|
Poured Concrete |
|
HeatingFuel
|
Natural Gas |
|
HeatingType
|
Forced Air |
|
StoriesTotal
|
1 |
|
SizeInterior
|
1436 Sqft |
|
Type
|
House |
|
UtilityWater
|
Municipal Water |
Parking
Land
|
AccessType
|
Highway Access |
|
Acreage
|
No |
|
LandAmenities
|
Beach, Marina |
|
LandscapeFeatures
|
Landscaped |
|
Sewer
|
Municipal Sewage System |
|
SizeFrontage
|
87 Ft |
|
SizeTotalText
|
Under 1/2 Acre |
|
ZoningDescription
|
R2-19h |
Rooms
| Level |
Type |
Length |
Width |
Dimensions |
|
Main Level |
4pc Bathroom |
|
|
Measurements not available |
|
Main Level |
Bedroom |
|
|
9'10'' x 14'2'' |
|
Main Level |
Bedroom |
|
|
9'6'' x 12'7'' |
|
Main Level |
Full Bathroom |
|
|
Measurements not available |
|
Main Level |
Primary Bedroom |
|
|
12'6'' x 14'1'' |
|
Main Level |
Kitchen/dining Room |
|
|
13'6'' x 19'2'' |
|
Main Level |
Living Room |
|
|
14'8'' x 22'5'' |
Utilities
|
Cable
|
Available |
|
Electricity
|
Available |
|
Natural Gas
|
Available |
|
Telephone
|
Available |










































