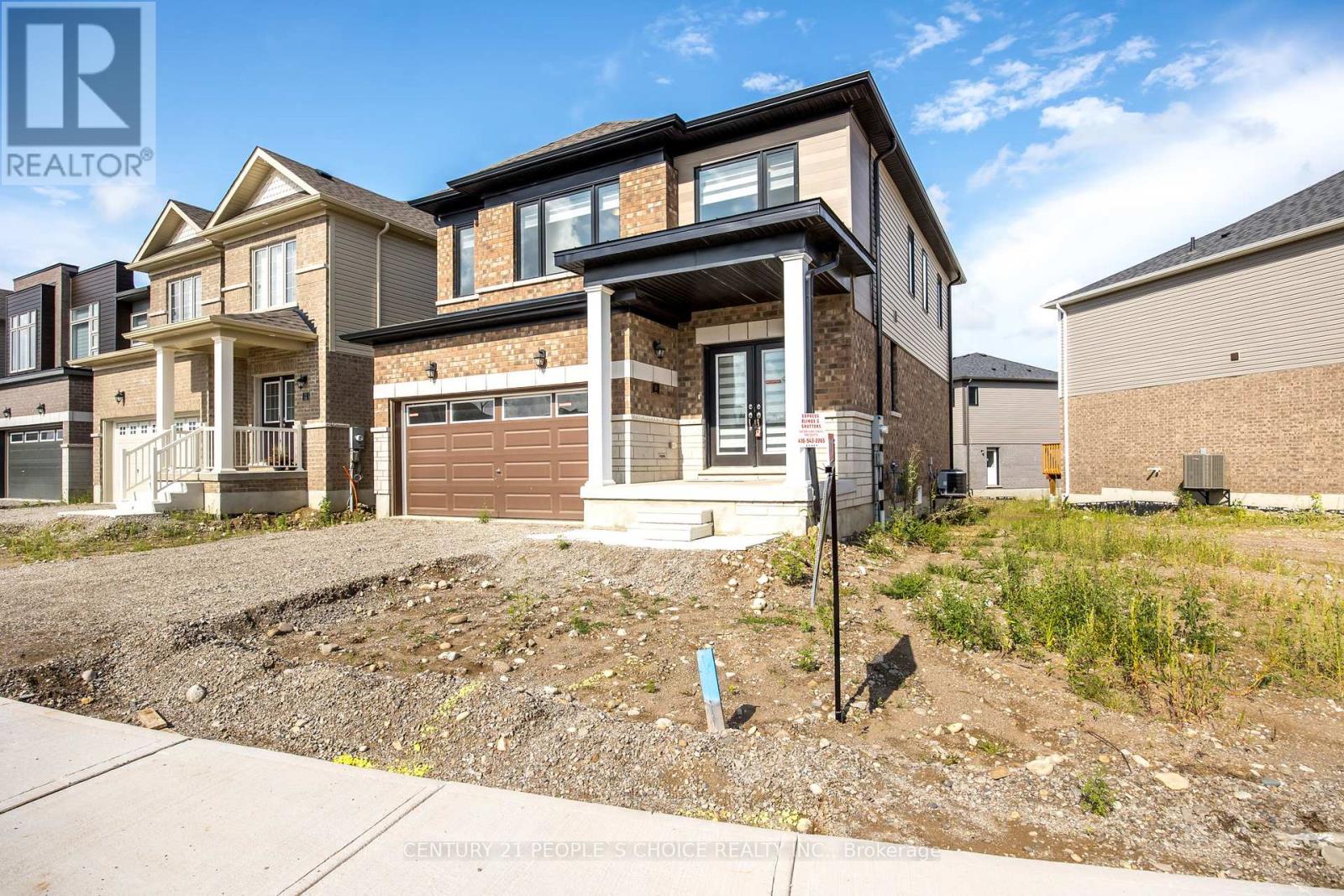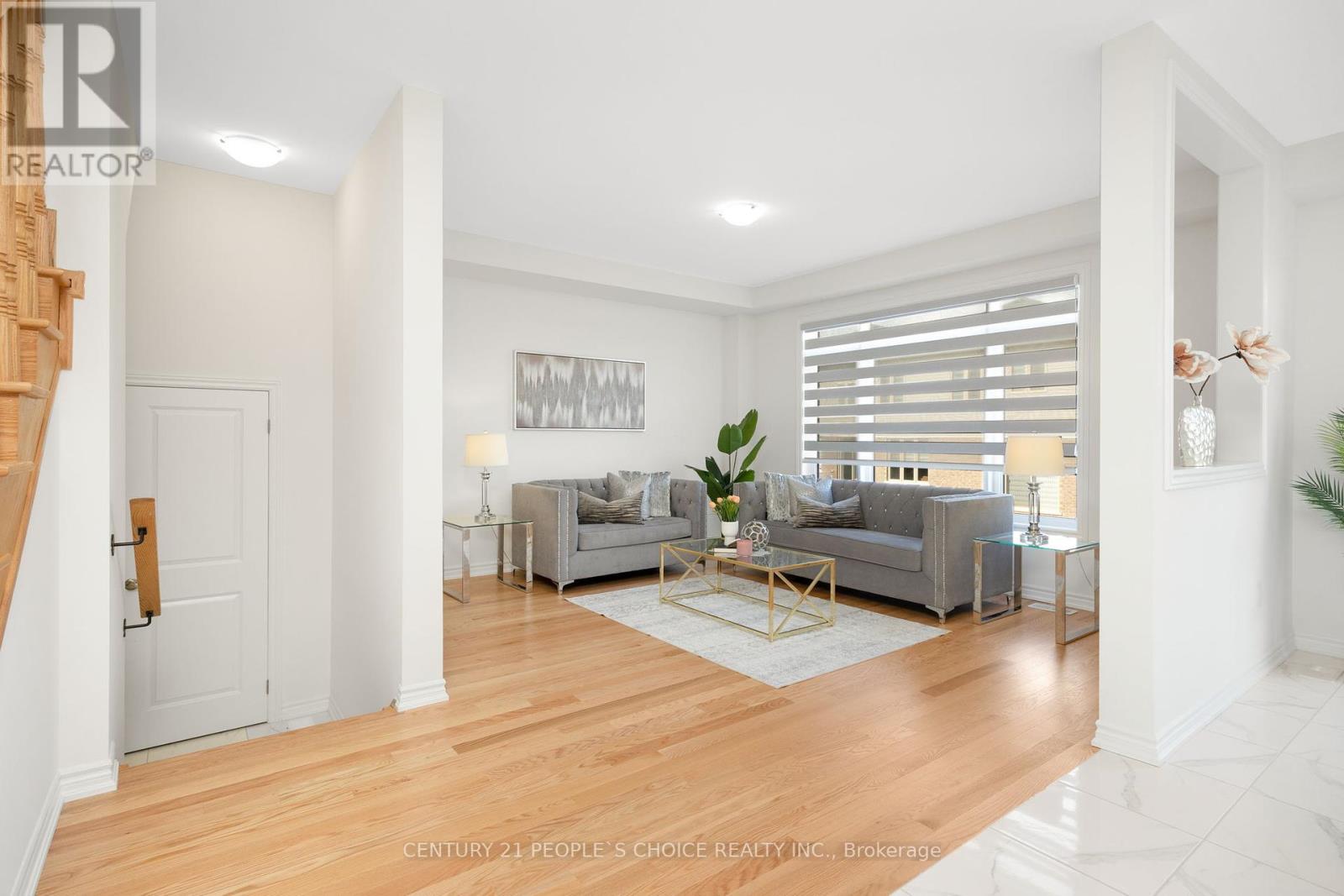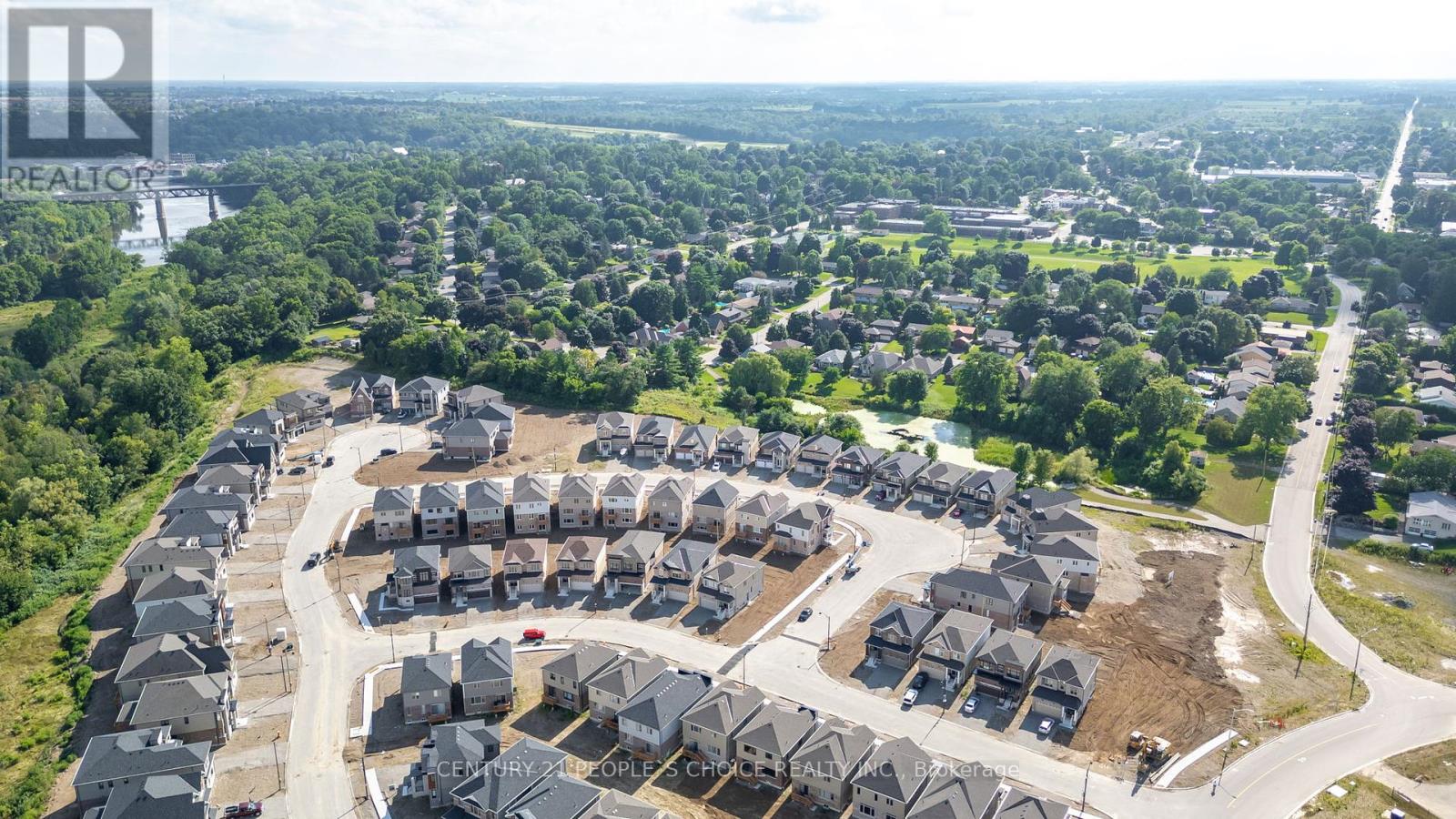4 Bedroom
3 Bathroom
Central Air Conditioning
Forced Air
$899,000
Experience an incredible chance to reside in the esteemed secure enclave of Paris. Premium approximate 97' frontage lot, This exquisite 4 Bedroom residence arrives with remarkable features. Abundant natural light throughout the home. A sleek and spacious kitchen exudes modernity with an adjacent large dining area, Quartz counter tops, A spacious living room gives an extra space to get together. Upstairs, discover 3 elegantly adorned rooms. The primary suite includes with a lavish spa-inspired bathroom, a sprawling walk in closet. 9' ceiling on the main floor, oak stairs, hardwood floors throughout the house, double door entry, 3pc rough in. breathtaking view of backyard, riverside property with public access at walking distance. **** EXTRAS **** ***TAXES HAVE NOT BEEN ASSESSED YET*** (id:27910)
Property Details
|
MLS® Number
|
X9235138 |
|
Property Type
|
Single Family |
|
Community Name
|
Paris |
|
AmenitiesNearBy
|
Park, Schools |
|
CommunityFeatures
|
School Bus |
|
Features
|
Carpet Free |
|
ParkingSpaceTotal
|
4 |
|
ViewType
|
View |
Building
|
BathroomTotal
|
3 |
|
BedroomsAboveGround
|
4 |
|
BedroomsTotal
|
4 |
|
BasementDevelopment
|
Unfinished |
|
BasementType
|
N/a (unfinished) |
|
ConstructionStyleAttachment
|
Detached |
|
CoolingType
|
Central Air Conditioning |
|
ExteriorFinish
|
Brick, Stone |
|
FlooringType
|
Ceramic, Hardwood |
|
FoundationType
|
Unknown |
|
HalfBathTotal
|
1 |
|
HeatingFuel
|
Natural Gas |
|
HeatingType
|
Forced Air |
|
StoriesTotal
|
2 |
|
Type
|
House |
|
UtilityWater
|
Municipal Water |
Parking
Land
|
Acreage
|
No |
|
LandAmenities
|
Park, Schools |
|
Sewer
|
Sanitary Sewer |
|
SizeDepth
|
98 Ft |
|
SizeFrontage
|
35 Ft |
|
SizeIrregular
|
35 X 98 Ft |
|
SizeTotalText
|
35 X 98 Ft|under 1/2 Acre |
|
SurfaceWater
|
Lake/pond |
Rooms
| Level |
Type |
Length |
Width |
Dimensions |
|
Second Level |
Primary Bedroom |
4.6 m |
3.38 m |
4.6 m x 3.38 m |
|
Second Level |
Bedroom 2 |
3.65 m |
3.53 m |
3.65 m x 3.53 m |
|
Second Level |
Bedroom 3 |
3.59 m |
3.47 m |
3.59 m x 3.47 m |
|
Second Level |
Bedroom 4 |
4 m |
4.42 m |
4 m x 4.42 m |
|
Main Level |
Kitchen |
3.65 m |
4.05 m |
3.65 m x 4.05 m |
|
Main Level |
Eating Area |
3.65 m |
3.48 m |
3.65 m x 3.48 m |
|
Main Level |
Dining Room |
3.85 m |
3.65 m |
3.85 m x 3.65 m |
|
Main Level |
Living Room |
4.45 m |
4.15 m |
4.45 m x 4.15 m |
Utilities










































