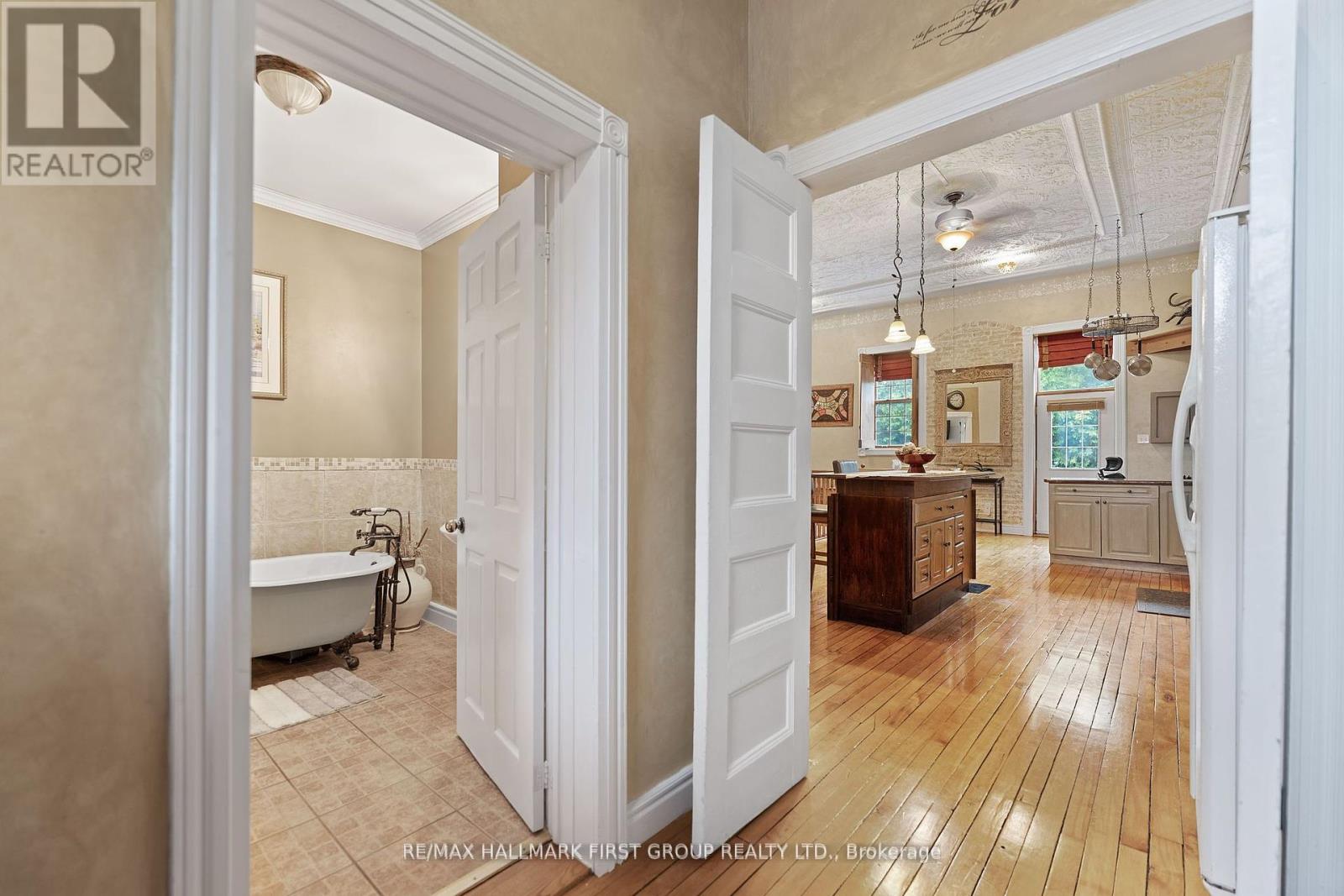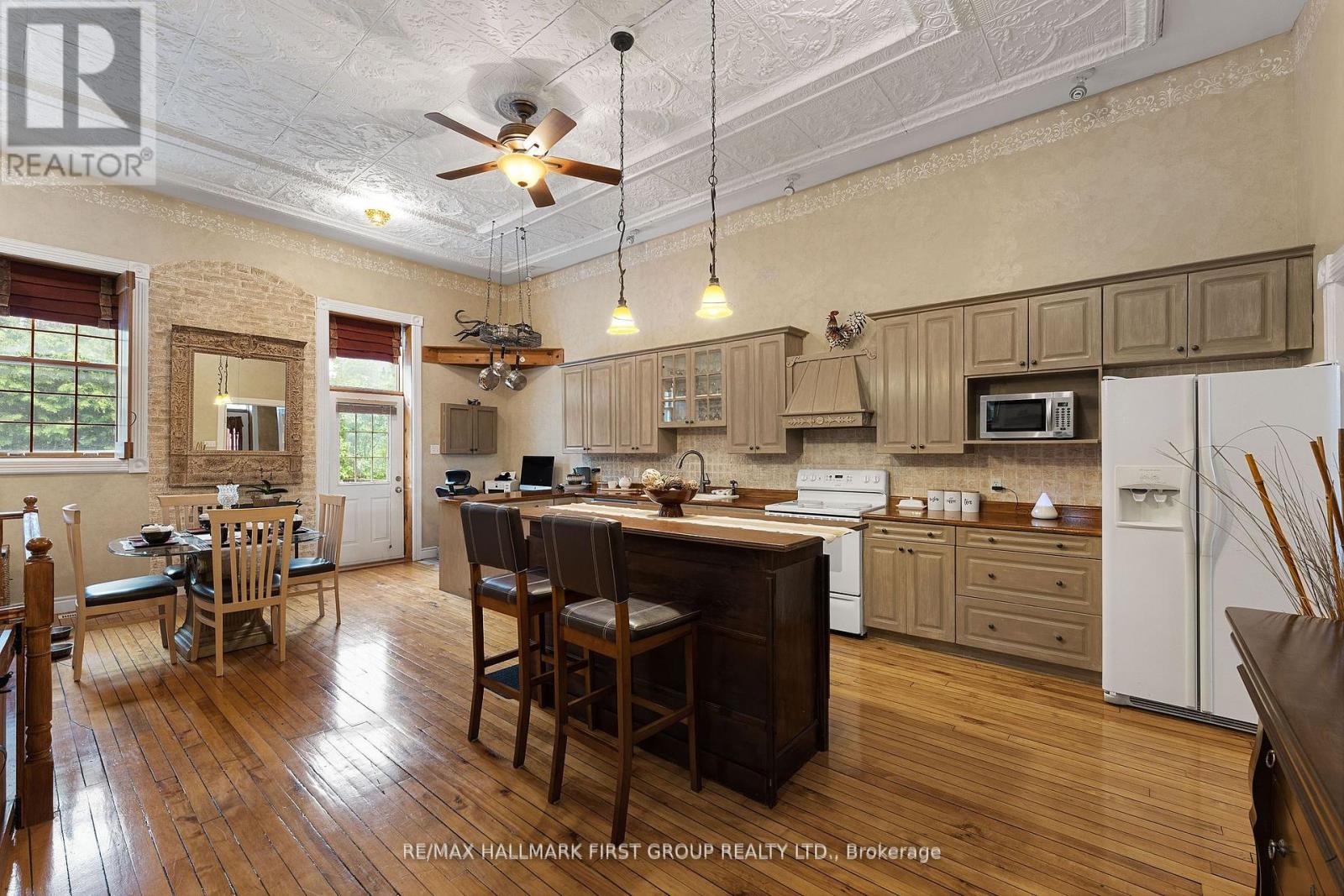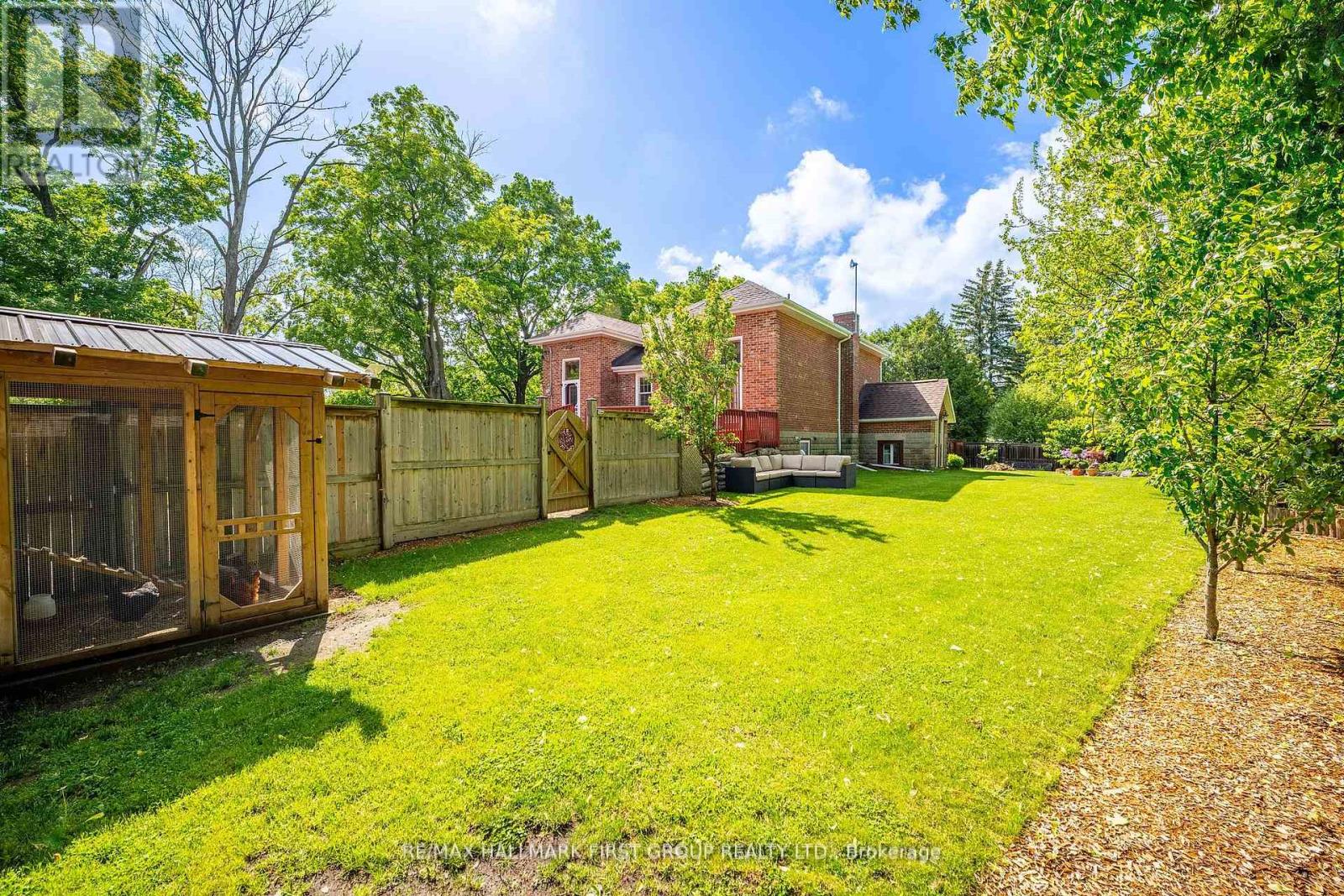3 Bedroom
3 Bathroom
Bungalow
Above Ground Pool
Central Air Conditioning
Forced Air
$776,000
This property sounds like a dream! The main floor boasts an open concept home, a welcoming man level living space which includes a master bedroom, kitchen , living room and dining room area. Large windows surround the main floor for natural air circulation. The main floor ceiling is original with hand hammered tin faced powder coated white and new two-piece bathroom. The lower level is fully finished with 2 bedrooms plus 2 bathrooms, a separate entrance, laundry room plus an outside storage/tool room. Natural gas heating, drilled well & septic system, high-speed fiber optic internet, phone, wired for satellite TV. This home offers a large beautiful wrap around deck at the above-ground pool. New natural gas furnace (3 years old, 10-year warranty) & air conditioning. Stainless Steel fridge, stove, and dishwasher included. Beautifully landscaped property with 8-year old roof, fenced-in gated vegetable garden area with raised beds. **** EXTRAS **** 3,000-gallon koi pond with waterfall (14 mature koi), log gazebo, custom walk-in chicken coop with 8 young hens offering fresh eggs daily!! Business Potential: Town permits for a home business with parking for 10 cars. Close to BIG APPLE! (id:27910)
Property Details
|
MLS® Number
|
X9235008 |
|
Property Type
|
Single Family |
|
Community Name
|
Castleton |
|
AmenitiesNearBy
|
Place Of Worship, Schools |
|
ParkingSpaceTotal
|
10 |
|
PoolType
|
Above Ground Pool |
Building
|
BathroomTotal
|
3 |
|
BedroomsAboveGround
|
1 |
|
BedroomsBelowGround
|
2 |
|
BedroomsTotal
|
3 |
|
ArchitecturalStyle
|
Bungalow |
|
BasementDevelopment
|
Finished |
|
BasementFeatures
|
Separate Entrance |
|
BasementType
|
N/a (finished) |
|
ConstructionStyleAttachment
|
Detached |
|
CoolingType
|
Central Air Conditioning |
|
ExteriorFinish
|
Brick |
|
FlooringType
|
Hardwood |
|
FoundationType
|
Unknown |
|
HalfBathTotal
|
1 |
|
HeatingFuel
|
Natural Gas |
|
HeatingType
|
Forced Air |
|
StoriesTotal
|
1 |
|
Type
|
House |
Land
|
Acreage
|
No |
|
FenceType
|
Fenced Yard |
|
LandAmenities
|
Place Of Worship, Schools |
|
Sewer
|
Septic System |
|
SizeDepth
|
180 Ft ,10 In |
|
SizeFrontage
|
104 Ft ,8 In |
|
SizeIrregular
|
104.74 X 180.86 Ft ; 151.33 Ft X 180.86 Ft X 104.74 Ft X 132. |
|
SizeTotalText
|
104.74 X 180.86 Ft ; 151.33 Ft X 180.86 Ft X 104.74 Ft X 132.|under 1/2 Acre |
Rooms
| Level |
Type |
Length |
Width |
Dimensions |
|
Main Level |
Dining Room |
6.46 m |
6.07 m |
6.46 m x 6.07 m |
|
Main Level |
Living Room |
6.06 m |
3.74 m |
6.06 m x 3.74 m |










































