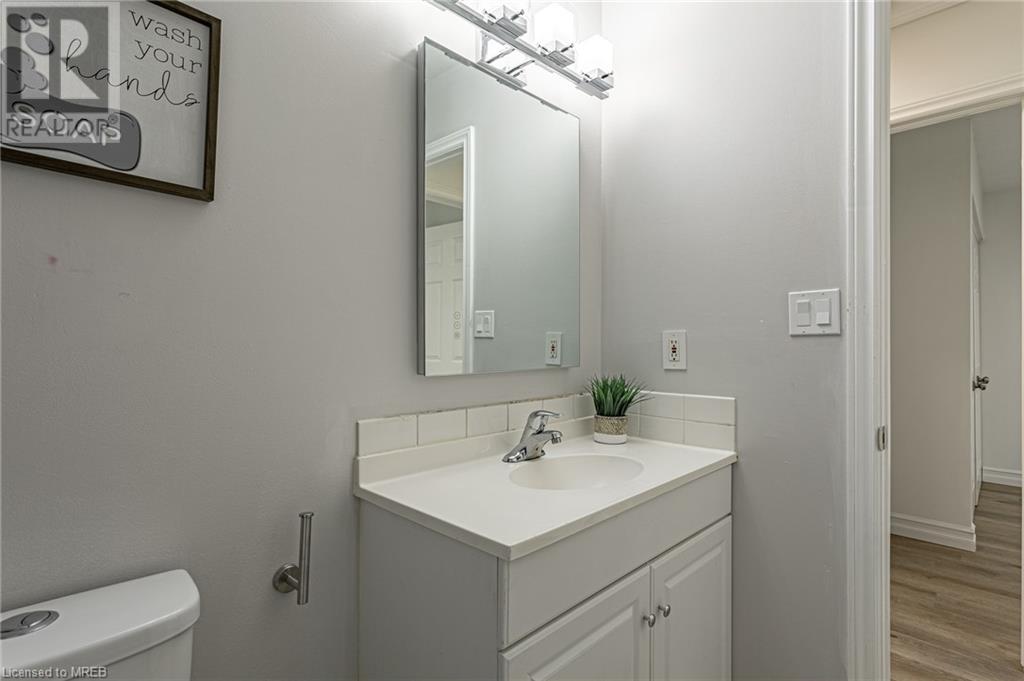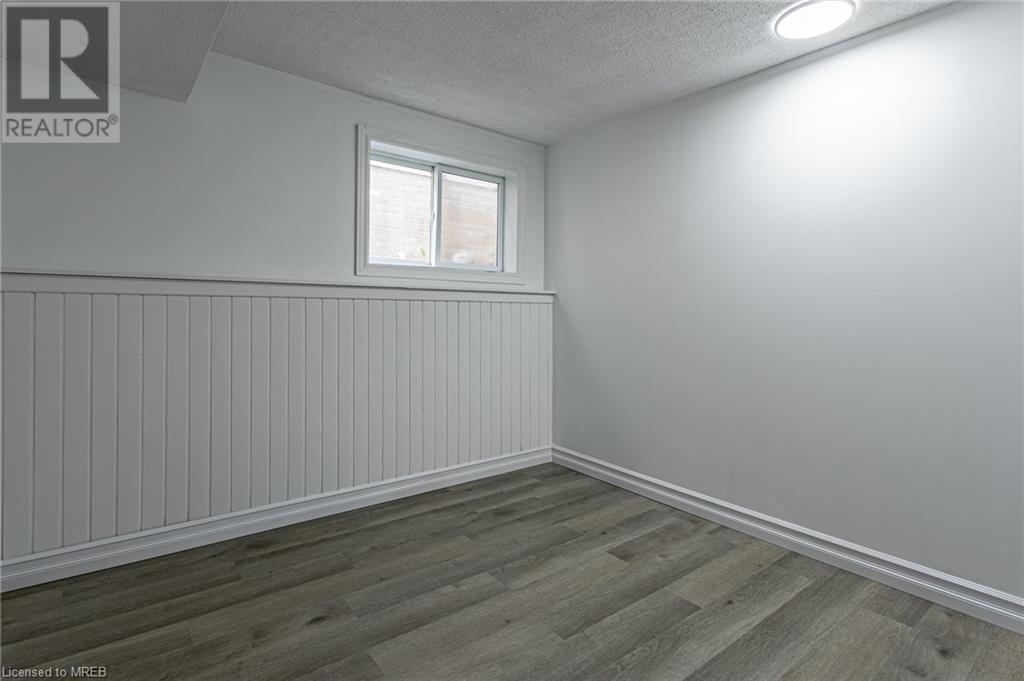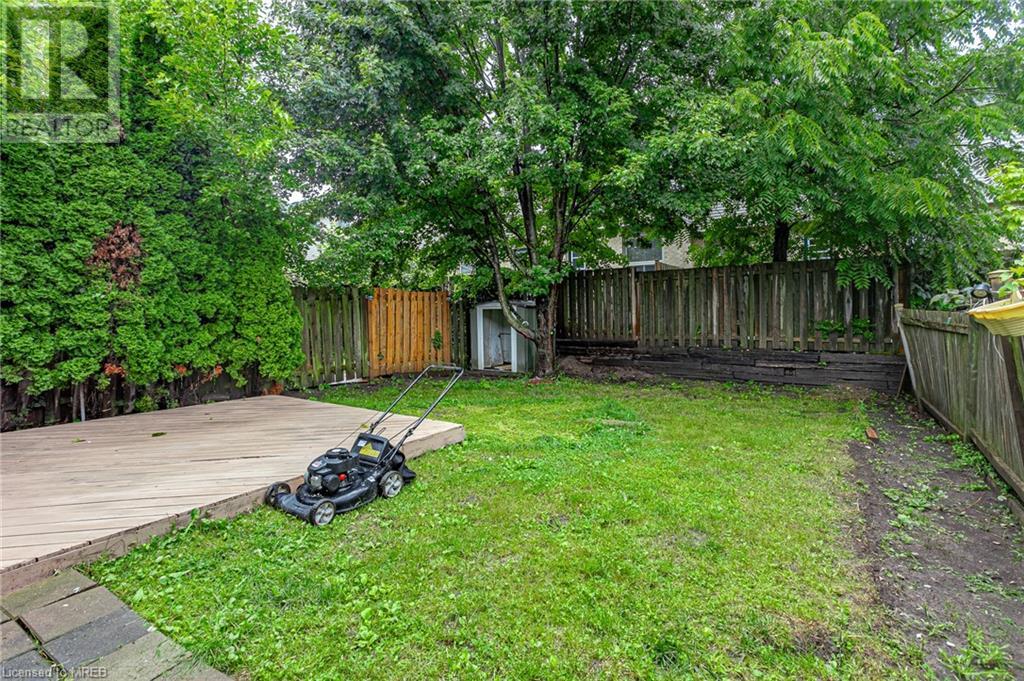4 Bedroom
2 Bathroom
1750 sqft
Raised Bungalow
Central Air Conditioning
Forced Air
$639,999
Welcome to 901 Lawson Road. This one owner raised bungalow is perfect for the first time buyer or investor. Main floor consists of 2 bedroom spacious living room, dining room, kitchen and a full bath. Separate entrance from lower with additional 2 bedrooms, full bath, full kitchen and additional area for breakfast . Newer updates include: fully renovated with newer laminate flooring in 2024.Walk-out from basement to fenced backyard with natural gas hook-up for barbecue. short walk to the Aquatic Centre, public elementary & secondary schools, on direct bus route to Western University. (id:27910)
Property Details
|
MLS® Number
|
40609294 |
|
Property Type
|
Single Family |
|
AmenitiesNearBy
|
Public Transit, Schools, Shopping |
|
ParkingSpaceTotal
|
2 |
Building
|
BathroomTotal
|
2 |
|
BedroomsAboveGround
|
2 |
|
BedroomsBelowGround
|
2 |
|
BedroomsTotal
|
4 |
|
Appliances
|
Water Meter |
|
ArchitecturalStyle
|
Raised Bungalow |
|
BasementDevelopment
|
Finished |
|
BasementType
|
Full (finished) |
|
ConstructionStyleAttachment
|
Detached |
|
CoolingType
|
Central Air Conditioning |
|
ExteriorFinish
|
Aluminum Siding, Brick |
|
HeatingFuel
|
Natural Gas |
|
HeatingType
|
Forced Air |
|
StoriesTotal
|
1 |
|
SizeInterior
|
1750 Sqft |
|
Type
|
House |
|
UtilityWater
|
Municipal Water |
Land
|
AccessType
|
Road Access |
|
Acreage
|
No |
|
LandAmenities
|
Public Transit, Schools, Shopping |
|
Sewer
|
Municipal Sewage System |
|
SizeDepth
|
100 Ft |
|
SizeFrontage
|
30 Ft |
|
SizeTotalText
|
Under 1/2 Acre |
|
ZoningDescription
|
I |
Rooms
| Level |
Type |
Length |
Width |
Dimensions |
|
Lower Level |
3pc Bathroom |
|
|
Measurements not available |
|
Lower Level |
Kitchen |
|
|
15'0'' x 9'0'' |
|
Lower Level |
Bedroom |
|
|
10'0'' x 10'0'' |
|
Lower Level |
Bedroom |
|
|
15'0'' x 12'0'' |
|
Main Level |
3pc Bathroom |
|
|
Measurements not available |
|
Main Level |
Kitchen |
|
|
12'0'' x 10'0'' |
|
Main Level |
Family Room |
|
|
15'0'' x 9'0'' |
|
Main Level |
Dining Room |
|
|
12'0'' x 10'0'' |
|
Main Level |
Bedroom |
|
|
15'0'' x 10'0'' |
|
Main Level |
Primary Bedroom |
|
|
13'0'' x 10'0'' |
Utilities
































