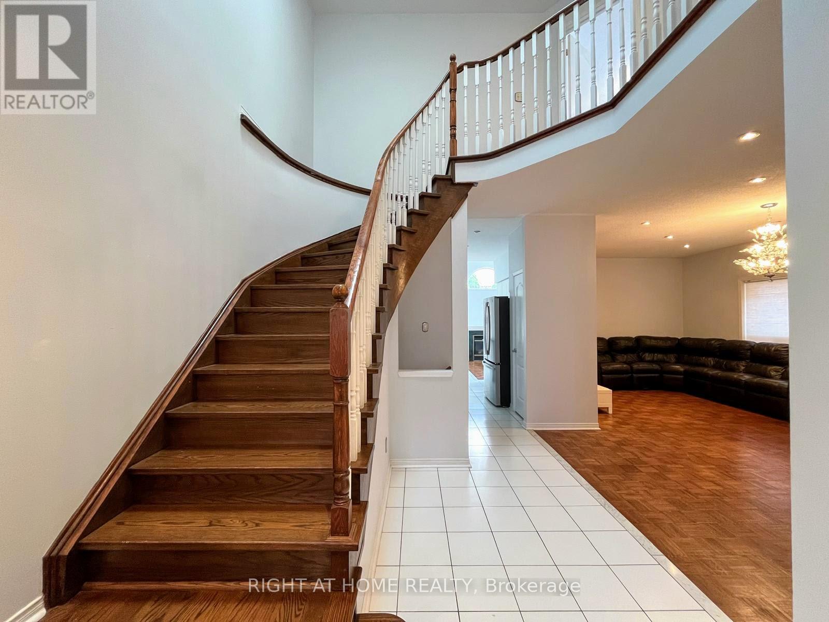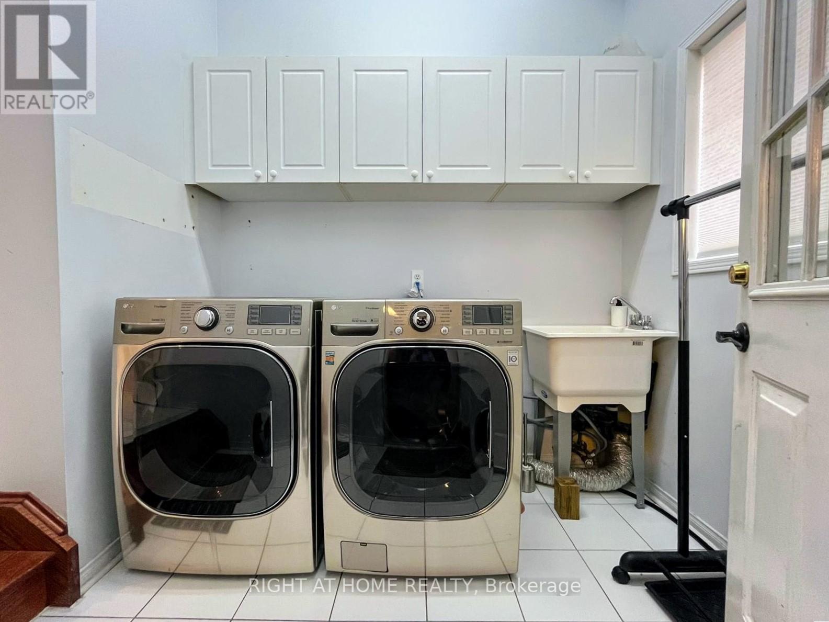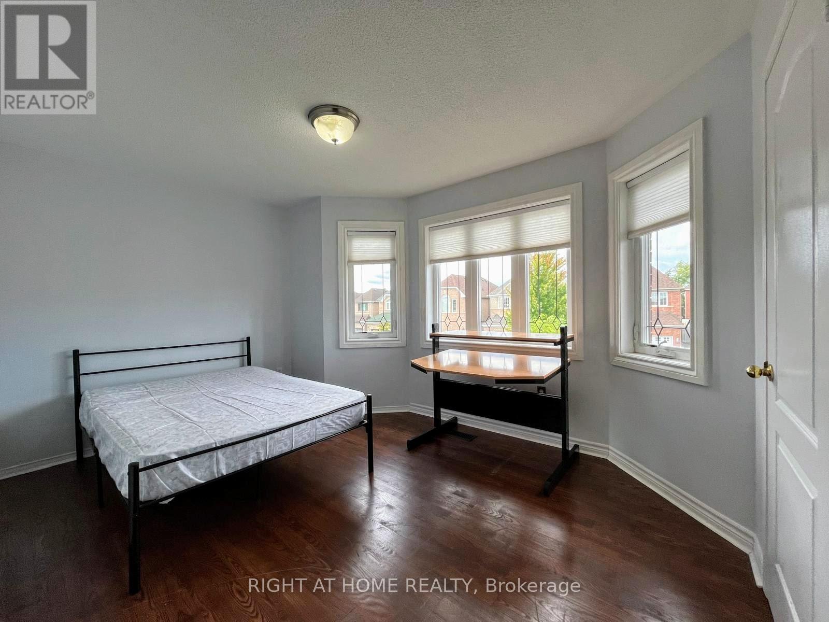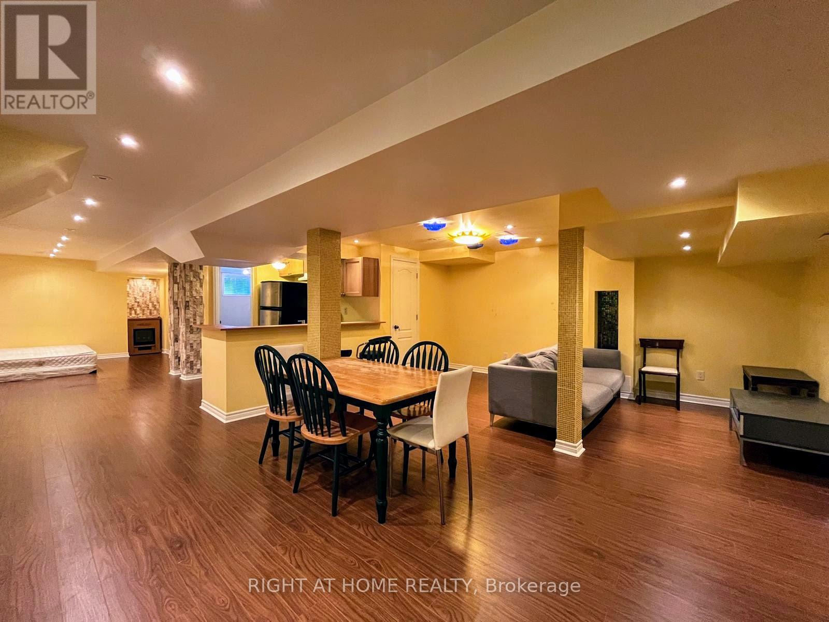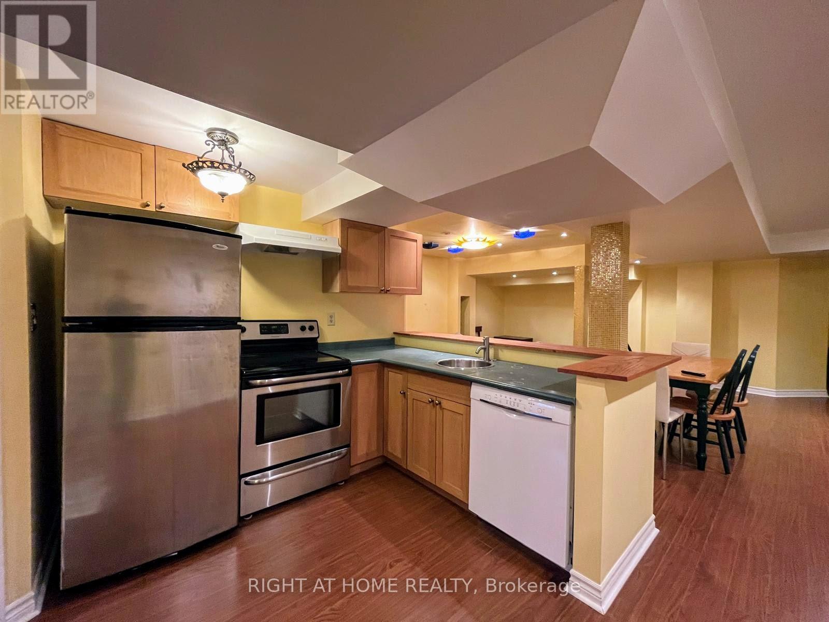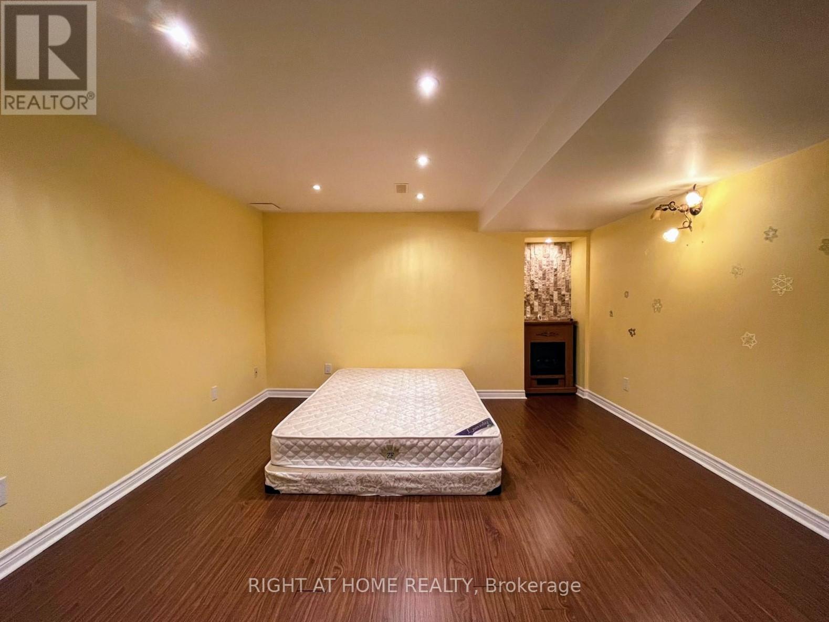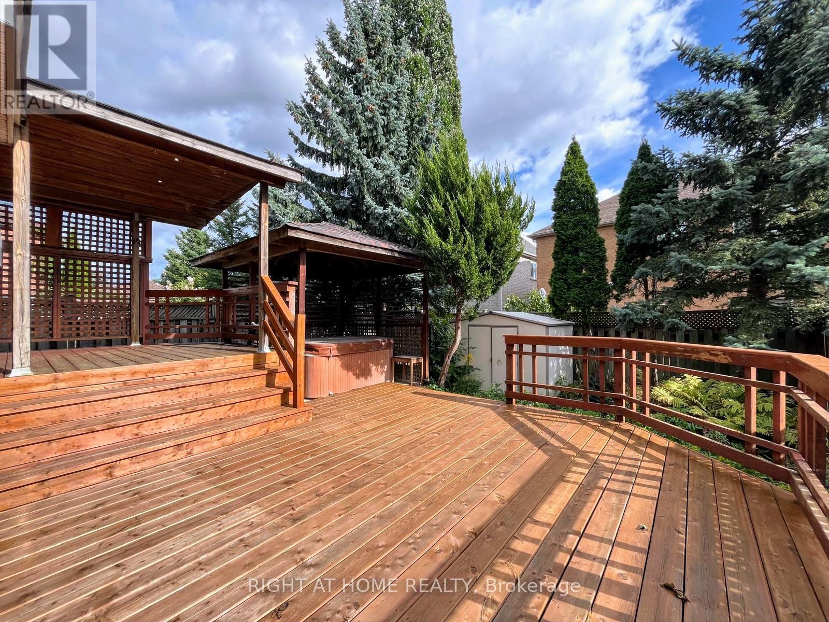5 Bedroom
4 Bathroom
Fireplace
Central Air Conditioning
Forced Air
Landscaped
$5,000 Monthly
LOCATION LOCATION LOCATION! Partially Furnished Double Garage Detached House Located In the Heart of Vaughan, near Vaughan Mills, Hillcrest Mall, Wonderland, Highway 407. Only 5 Minute Drive To The Go Train Station. Nearby Amenities Including Supermarkets, Banks, Shoppers Drug Mart, Close To Highly Ranked Elementary and Secondary Schools. Upgraded Entire House With 3 Skylights. Finished Basement With Kitchen, W/ 3 Piece Bath And A Bedroom, Two-Level Patio Deck With Gazebo & Six Person Hot Tub. Tenant Pays All Utilities. All Appliances as is. **** EXTRAS **** Furniture included shown on Listing photos, Existing Elf, Window Coverings, Brand New Stainless Steel Fridge and Dishwasher, Stainless Steel Appliances (Stove, B/I Microwave With Hood Fan). LG Washer & Dryer. CAC, GDO & Remotes. (id:27910)
Property Details
|
MLS® Number
|
N9241439 |
|
Property Type
|
Single Family |
|
Community Name
|
Patterson |
|
ParkingSpaceTotal
|
4 |
|
Structure
|
Deck |
Building
|
BathroomTotal
|
4 |
|
BedroomsAboveGround
|
4 |
|
BedroomsBelowGround
|
1 |
|
BedroomsTotal
|
5 |
|
BasementDevelopment
|
Finished |
|
BasementType
|
N/a (finished) |
|
ConstructionStyleAttachment
|
Detached |
|
CoolingType
|
Central Air Conditioning |
|
ExteriorFinish
|
Brick |
|
FireplacePresent
|
Yes |
|
FlooringType
|
Laminate, Parquet, Hardwood |
|
FoundationType
|
Unknown |
|
HalfBathTotal
|
1 |
|
HeatingFuel
|
Natural Gas |
|
HeatingType
|
Forced Air |
|
StoriesTotal
|
2 |
|
Type
|
House |
|
UtilityWater
|
Municipal Water |
Parking
Land
|
Acreage
|
No |
|
LandscapeFeatures
|
Landscaped |
|
Sewer
|
Sanitary Sewer |
|
SizeDepth
|
110 Ft ,10 In |
|
SizeFrontage
|
33 Ft ,11 In |
|
SizeIrregular
|
33.96 X 110.89 Ft |
|
SizeTotalText
|
33.96 X 110.89 Ft |
Rooms
| Level |
Type |
Length |
Width |
Dimensions |
|
Second Level |
Primary Bedroom |
13.52 m |
14.01 m |
13.52 m x 14.01 m |
|
Second Level |
Bedroom 2 |
8.96 m |
10.89 m |
8.96 m x 10.89 m |
|
Second Level |
Bedroom 3 |
9.94 m |
13.42 m |
9.94 m x 13.42 m |
|
Second Level |
Bedroom 4 |
8.96 m |
10.96 m |
8.96 m x 10.96 m |
|
Basement |
Bedroom |
12.86 m |
10.04 m |
12.86 m x 10.04 m |
|
Basement |
Recreational, Games Room |
|
|
Measurements not available |
|
Main Level |
Foyer |
9.78 m |
7.74 m |
9.78 m x 7.74 m |
|
Main Level |
Living Room |
20.6 m |
12.07 m |
20.6 m x 12.07 m |
|
Main Level |
Dining Room |
20.6 m |
12.07 m |
20.6 m x 12.07 m |
|
Main Level |
Family Room |
14.8 m |
10.99 m |
14.8 m x 10.99 m |
|
Main Level |
Kitchen |
11.78 m |
11.29 m |
11.78 m x 11.29 m |
|
Main Level |
Eating Area |
8.92 m |
9.84 m |
8.92 m x 9.84 m |



