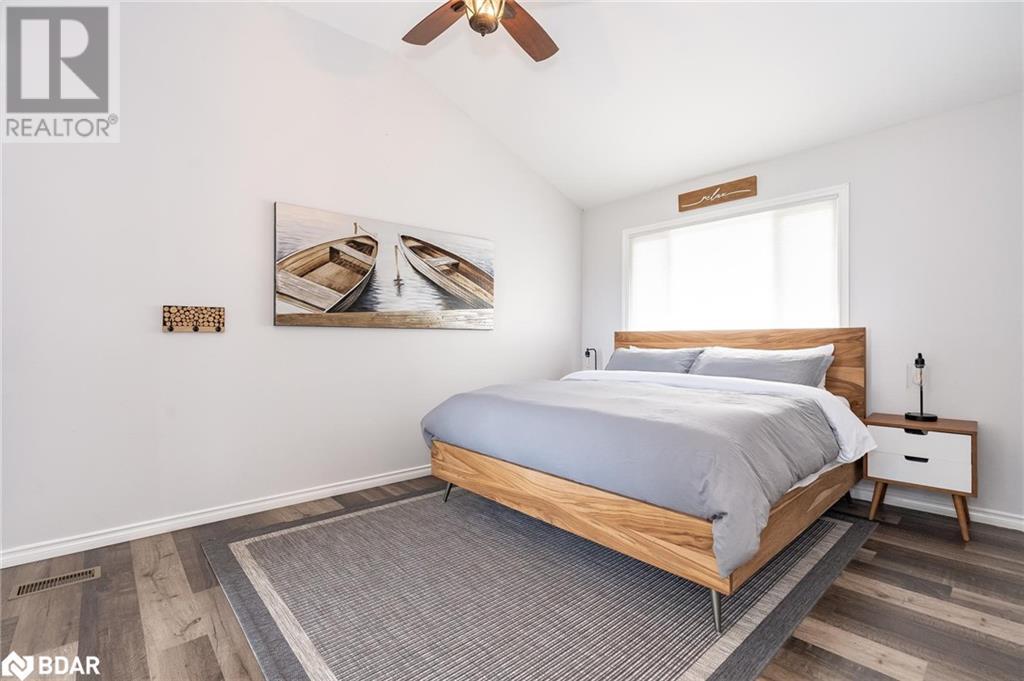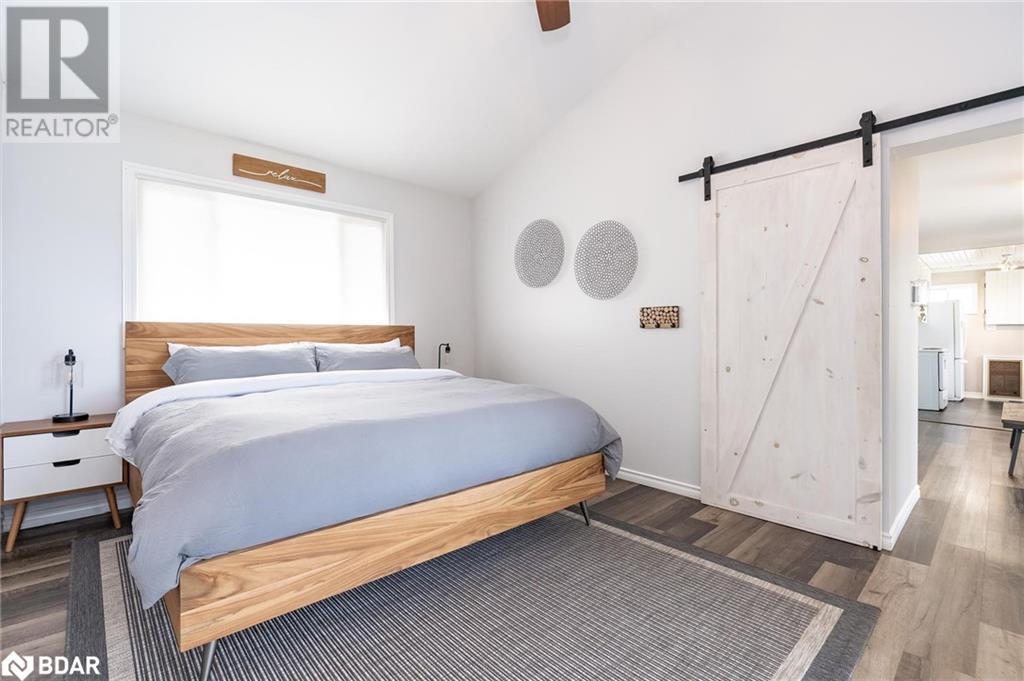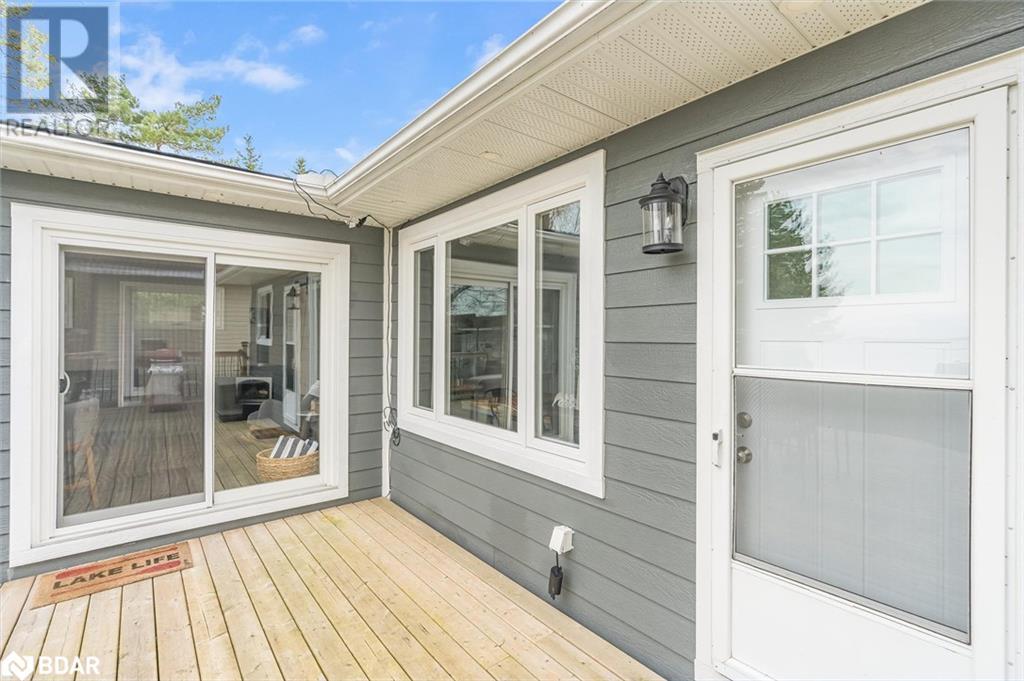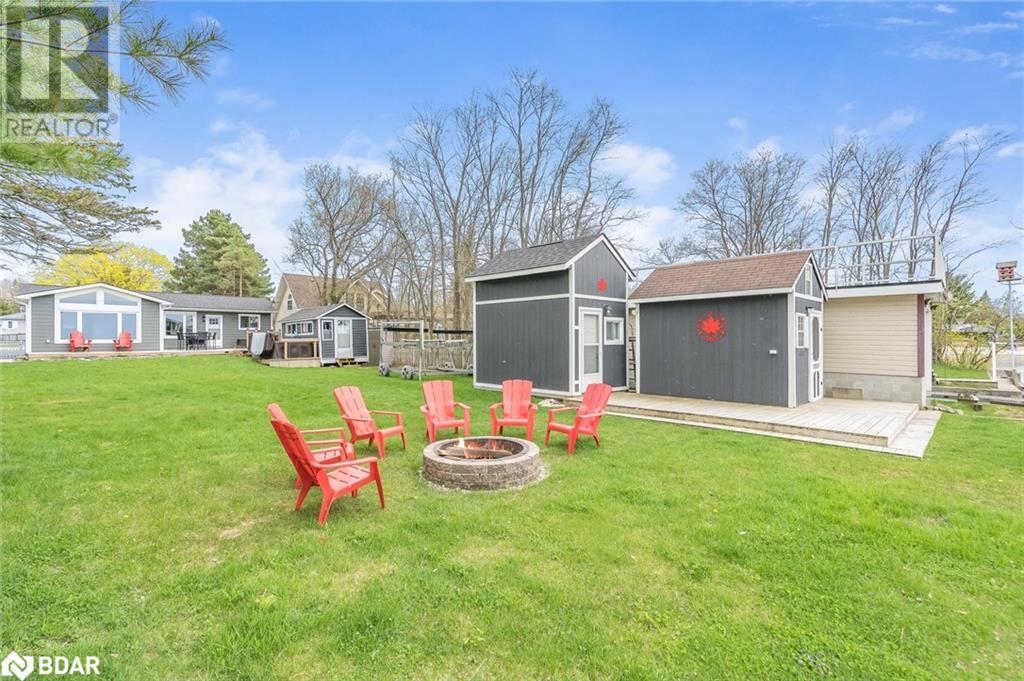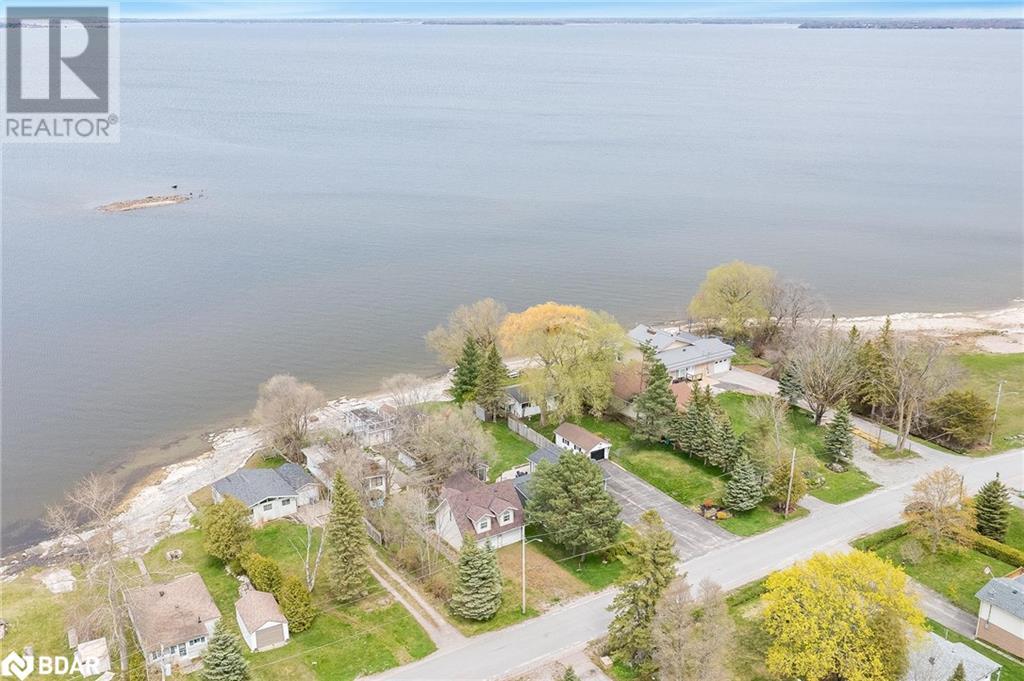2 Bedroom
1 Bathroom
985 sqft
Bungalow
Fireplace
Waterfront
$1,149,900
Top 5 Reasons You Will Love This Home: 1) Alluring waterfront living on Georgian Bay with this immaculate home or cottage, offering a turn-key, fully furnished oasis primed for your summer retreat 2) Inviting heart of the home, the kitchen boasts breathtaking views and is equipped with all the essentials for culinary excellence 3) 4-season home hosting ample finished living space, featuring a generously sized primary bedroom, a cozy guest bedroom, a family room complemented by a cathedral ceiling and a warm gas fireplace, modern updates throughout, the added convenience of in-suite laundry, and a large four car driveway 4) Step outside to discover the epitome of outdoor living, with an exceptional yard presenting a soothing hot tub, a charming bunkie complete with hydro, a private dock with a boat lift, a new rock break wall, an expansive deck space, convenient storage buildings, and access to an easy-walk-in waterfront with a sandy bottom with no weeds and clear water, great for swimming 5) The best of both worlds with proximity to amenities, parks, highways, and scenic walking trails, ensuring a perfect blend of convenience and beautiful nature at your doorstep. Age 60. Visit our website for more detailed information. (id:27910)
Property Details
|
MLS® Number
|
40630728 |
|
Property Type
|
Single Family |
|
AmenitiesNearBy
|
Beach, Park |
|
EquipmentType
|
Water Heater |
|
Features
|
Paved Driveway |
|
ParkingSpaceTotal
|
4 |
|
RentalEquipmentType
|
Water Heater |
|
Structure
|
Shed |
|
ViewType
|
Direct Water View |
|
WaterFrontType
|
Waterfront |
Building
|
BathroomTotal
|
1 |
|
BedroomsAboveGround
|
2 |
|
BedroomsTotal
|
2 |
|
Appliances
|
Dishwasher, Dryer, Microwave, Stove, Washer, Hot Tub |
|
ArchitecturalStyle
|
Bungalow |
|
BasementType
|
None |
|
ConstructedDate
|
1964 |
|
ConstructionStyleAttachment
|
Detached |
|
ExteriorFinish
|
Hardboard |
|
FireplacePresent
|
Yes |
|
FireplaceTotal
|
1 |
|
FoundationType
|
Block |
|
HeatingFuel
|
Electric, Natural Gas |
|
StoriesTotal
|
1 |
|
SizeInterior
|
985 Sqft |
|
Type
|
House |
|
UtilityWater
|
Municipal Water |
Land
|
AccessType
|
Road Access |
|
Acreage
|
No |
|
LandAmenities
|
Beach, Park |
|
Sewer
|
Septic System |
|
SizeDepth
|
204 Ft |
|
SizeFrontage
|
53 Ft |
|
SizeTotalText
|
Under 1/2 Acre |
|
ZoningDescription
|
R3(h)ep |
Rooms
| Level |
Type |
Length |
Width |
Dimensions |
|
Main Level |
3pc Bathroom |
|
|
Measurements not available |
|
Main Level |
Bedroom |
|
|
12'3'' x 7'11'' |
|
Main Level |
Primary Bedroom |
|
|
16'4'' x 11'3'' |
|
Main Level |
Living Room |
|
|
15'8'' x 15'4'' |
|
Main Level |
Dining Room |
|
|
19'5'' x 9'1'' |
|
Main Level |
Kitchen |
|
|
9'1'' x 8'0'' |










