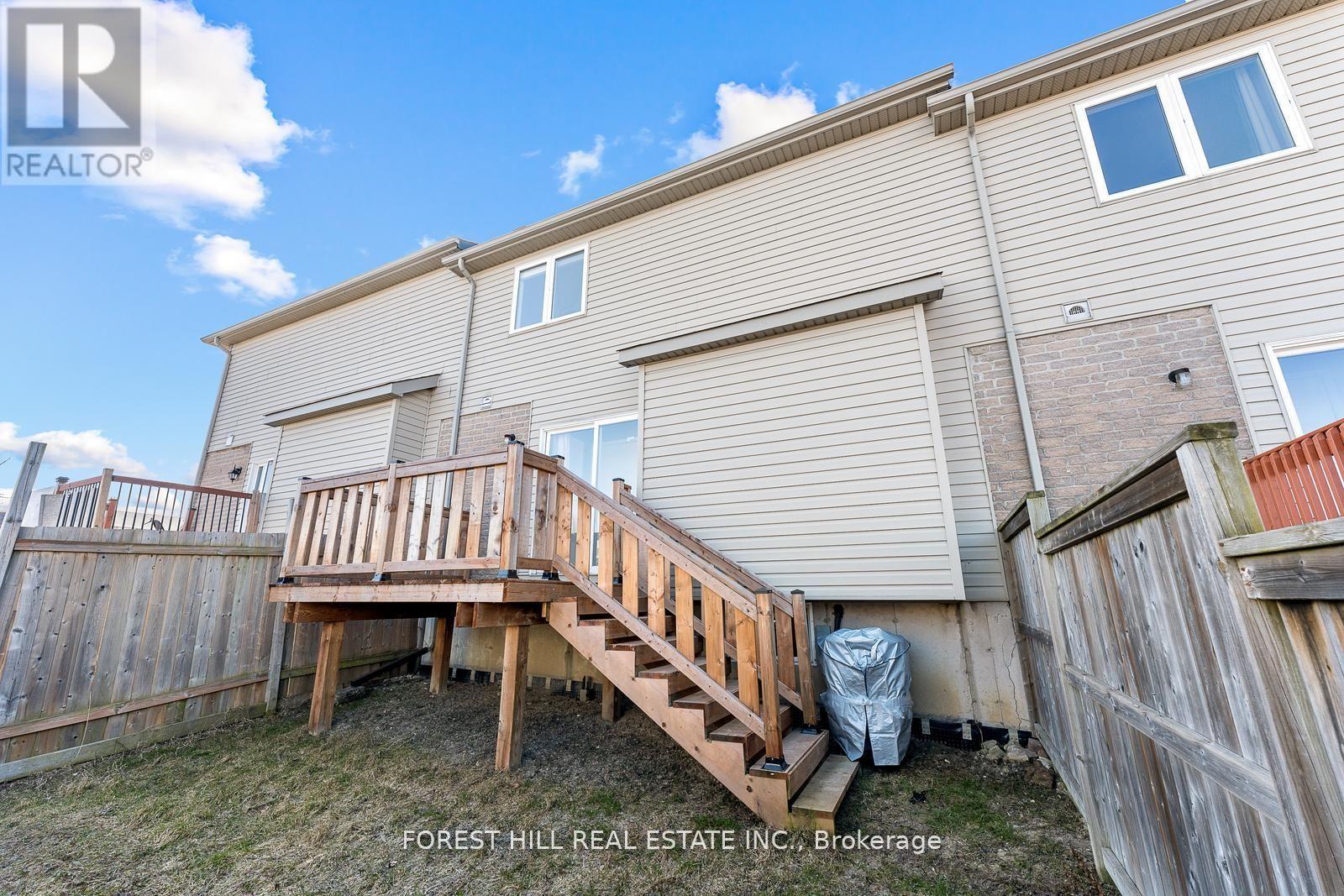2 - 1328 Upper Sherman Avenue Hamilton (Rushdale), Ontario L8W 1C2
3 Bedroom
2 Bathroom
Central Air Conditioning
Forced Air
$715,000Maintenance, Parcel of Tied Land
$75 Monthly
Maintenance, Parcel of Tied Land
$75 MonthlyWelcome To This Meticulously Kept 3 Bdrm 2 Wshrm Freehold Townhome! This home Features a Modern and Open Concept Main Floor, Upgraded Kitchen with Granite Counters and S/S Appliances, Spacious Dining Area, Large Living Rm Featuring Upgraded Hardwood Flrs, Sliding Glass Doors Leading to a Professionally Built Deck Overlooking the Spacious Private Yard. Upstairs- Hardwood Flr Throughout,3 Oversized Bdrms, Primary Features Lrg Walk In Closet Plus Jack & Jill Washrm. Washer/Dryer Hookup Available On Upper Lvl. Unfinished Basement Waiting for your Final Touches! Low Maintenance ExteriorWith Very Low Road Fees (POTL). Conveniently located close to schools, Transit, Shopping and much More! (id:27910)
Property Details
| MLS® Number | X9250675 |
| Property Type | Single Family |
| Community Name | Rushdale |
| ParkingSpaceTotal | 2 |
Building
| BathroomTotal | 2 |
| BedroomsAboveGround | 3 |
| BedroomsTotal | 3 |
| Appliances | Dishwasher, Dryer, Hood Fan, Oven, Range, Refrigerator, Washer |
| BasementDevelopment | Unfinished |
| BasementType | Full (unfinished) |
| ConstructionStyleAttachment | Attached |
| CoolingType | Central Air Conditioning |
| ExteriorFinish | Brick, Vinyl Siding |
| FlooringType | Tile |
| FoundationType | Brick |
| HalfBathTotal | 1 |
| HeatingFuel | Natural Gas |
| HeatingType | Forced Air |
| StoriesTotal | 2 |
| Type | Row / Townhouse |
| UtilityWater | Municipal Water |
Parking
| Attached Garage |
Land
| Acreage | No |
| Sewer | Sanitary Sewer |
| SizeDepth | 62 Ft ,9 In |
| SizeFrontage | 23 Ft ,9 In |
| SizeIrregular | 23.77 X 62.77 Ft |
| SizeTotalText | 23.77 X 62.77 Ft |
Rooms
| Level | Type | Length | Width | Dimensions |
|---|---|---|---|---|
| Main Level | Kitchen | 3.71 m | 3.39 m | 3.71 m x 3.39 m |
| Main Level | Dining Room | 2.9 m | 2.23 m | 2.9 m x 2.23 m |
| Main Level | Living Room | 5.26 m | 4.41 m | 5.26 m x 4.41 m |
| Upper Level | Primary Bedroom | 5.18 m | 3.41 m | 5.18 m x 3.41 m |
| Upper Level | Bedroom 2 | 4.1 m | 3.99 m | 4.1 m x 3.99 m |
| Upper Level | Bedroom 3 | 3.82 m | 3.79 m | 3.82 m x 3.79 m |

































