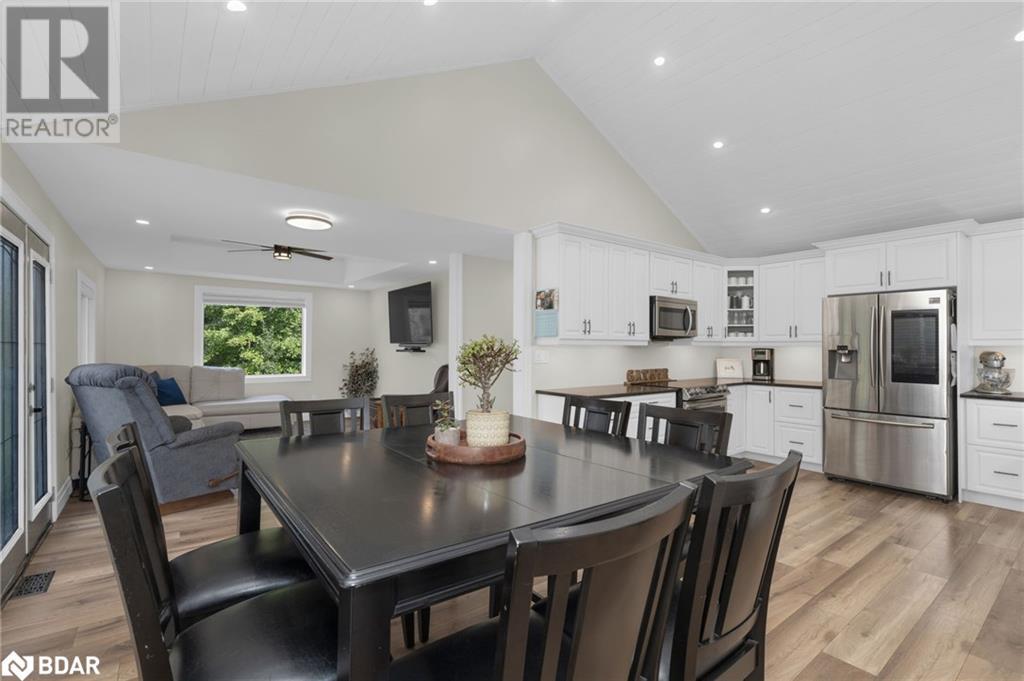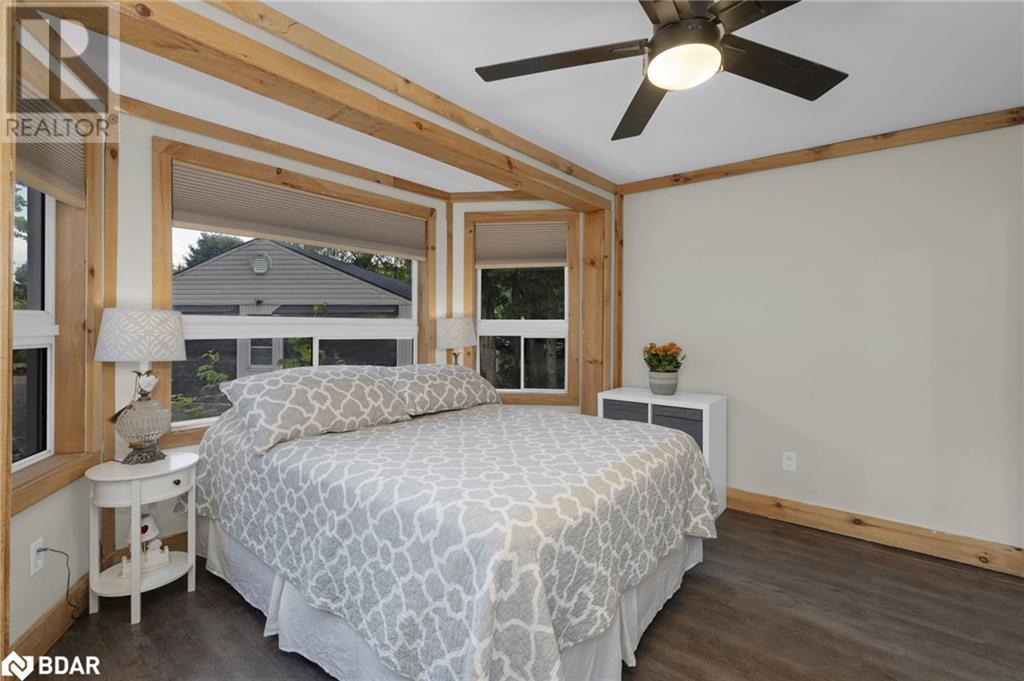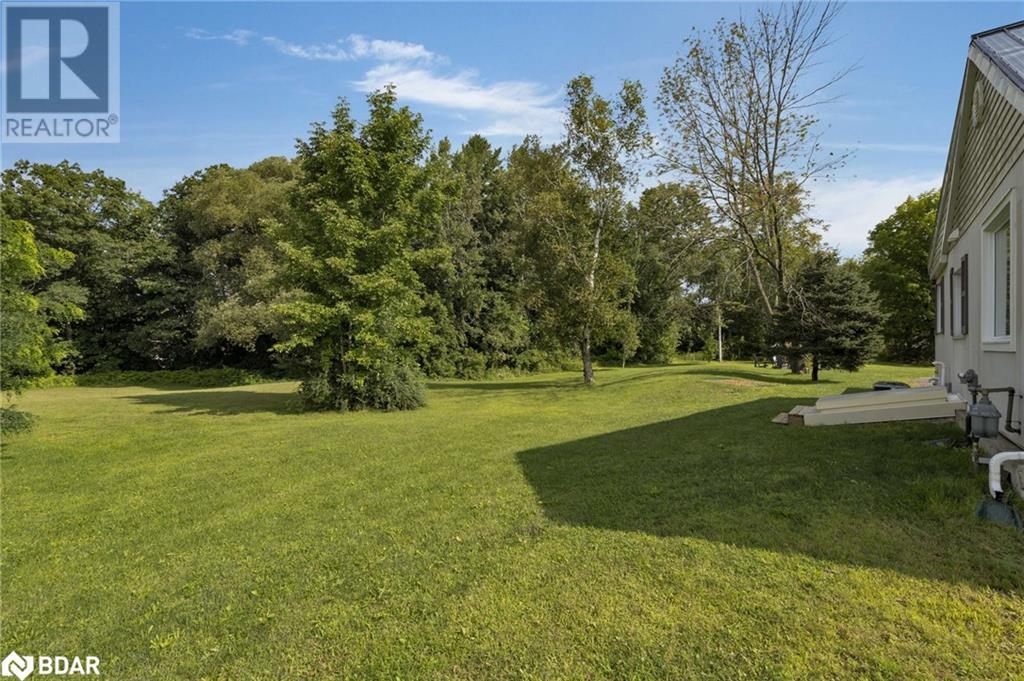2 Bedroom
1 Bathroom
1170 sqft
Raised Bungalow
Central Air Conditioning
Forced Air
Acreage
$788,800
Making Wybridge your next move: This home will not disappoint with nothing but love went into this home, sitting on 2.26 acres of space to create great memories, lots of room to expand to your needs. Open concept with cathedral ceilings, Quartz countertops, custom cabinets, New bathroom, heated floors both in bathroom & front entrance. Deck off the back with natural gas hookup for BBQ, Gazebo making entertaining seamless. Detached Heated Shop (27x31ft) double car. Foundation was redone & spray foamed (2021) making it perfect for storage. Virtually nothing was untouched in this home making it turn key with no worries. Large wrap around driveway with lots of parking. (id:27910)
Property Details
|
MLS® Number
|
40633075 |
|
Property Type
|
Single Family |
|
AmenitiesNearBy
|
Airport, Golf Nearby, Hospital, Place Of Worship, Schools |
|
CommunicationType
|
Fiber |
|
CommunityFeatures
|
Community Centre, School Bus |
|
EquipmentType
|
Propane Tank |
|
Features
|
Crushed Stone Driveway, Country Residential, Sump Pump |
|
ParkingSpaceTotal
|
8 |
|
RentalEquipmentType
|
Propane Tank |
Building
|
BathroomTotal
|
1 |
|
BedroomsAboveGround
|
2 |
|
BedroomsTotal
|
2 |
|
Appliances
|
Dishwasher, Dryer, Refrigerator, Stove, Washer, Microwave Built-in, Window Coverings |
|
ArchitecturalStyle
|
Raised Bungalow |
|
BasementDevelopment
|
Unfinished |
|
BasementType
|
Partial (unfinished) |
|
ConstructionStyleAttachment
|
Detached |
|
CoolingType
|
Central Air Conditioning |
|
ExteriorFinish
|
Vinyl Siding |
|
Fixture
|
Ceiling Fans |
|
FoundationType
|
Poured Concrete |
|
HeatingFuel
|
Natural Gas |
|
HeatingType
|
Forced Air |
|
StoriesTotal
|
1 |
|
SizeInterior
|
1170 Sqft |
|
Type
|
House |
|
UtilityWater
|
Drilled Well, Well |
Parking
Land
|
AccessType
|
Road Access, Highway Access, Highway Nearby |
|
Acreage
|
Yes |
|
LandAmenities
|
Airport, Golf Nearby, Hospital, Place Of Worship, Schools |
|
Sewer
|
Septic System |
|
SizeDepth
|
298 Ft |
|
SizeFrontage
|
339 Ft |
|
SizeIrregular
|
2.26 |
|
SizeTotal
|
2.26 Ac|2 - 4.99 Acres |
|
SizeTotalText
|
2.26 Ac|2 - 4.99 Acres |
|
ZoningDescription
|
R1 |
Rooms
| Level |
Type |
Length |
Width |
Dimensions |
|
Main Level |
Bedroom |
|
|
9'10'' x 9'7'' |
|
Main Level |
Primary Bedroom |
|
|
13'7'' x 12'6'' |
|
Main Level |
5pc Bathroom |
|
|
12'11'' x 8'11'' |
|
Main Level |
Living Room |
|
|
17'0'' x 12'4'' |
|
Main Level |
Kitchen/dining Room |
|
|
21'7'' x 12'7'' |
Utilities
|
Electricity
|
Available |
|
Natural Gas
|
Available |












































