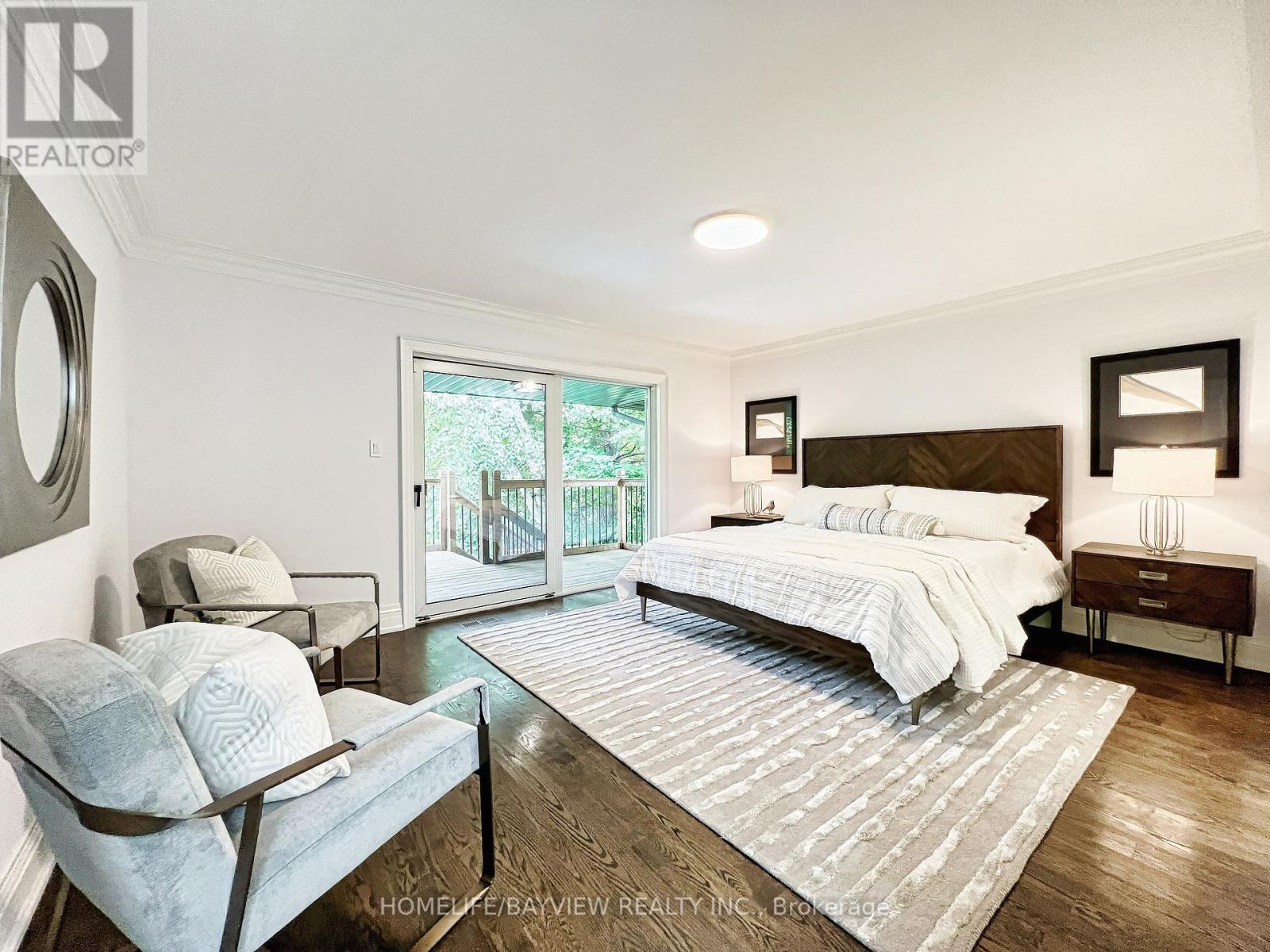5 Bedroom
4 Bathroom
Raised Bungalow
Fireplace
Inground Pool
Central Air Conditioning
Forced Air
$3,550,000
Life Style A Magnificent Ravin Lot, City Meet Country. Peace & Tranquility Blend Harmoniously W/Nature In. Unique Home, Wonderful Voew for all the Seasons. New Landscaping area with Large Inground Heated & Slatted Pool. Walkout Lower Level. 11.5 FT Ceiling in Main Area. Fresh Painting.Swimming Pool with all Equipment. **** EXTRAS **** Built In Jenn-Air Appliance, Quartz Counters, 2 Gas Fireplaces. Generator,Sprinkle aystem. (id:27910)
Property Details
|
MLS® Number
|
N9252777 |
|
Property Type
|
Single Family |
|
Community Name
|
Grandview |
|
AmenitiesNearBy
|
Public Transit, Schools, Park |
|
Features
|
Ravine, Sump Pump |
|
ParkingSpaceTotal
|
8 |
|
PoolType
|
Inground Pool |
Building
|
BathroomTotal
|
4 |
|
BedroomsAboveGround
|
3 |
|
BedroomsBelowGround
|
2 |
|
BedroomsTotal
|
5 |
|
Amenities
|
Fireplace(s) |
|
Appliances
|
Central Vacuum |
|
ArchitecturalStyle
|
Raised Bungalow |
|
BasementDevelopment
|
Finished |
|
BasementFeatures
|
Walk Out |
|
BasementType
|
N/a (finished) |
|
ConstructionStyleAttachment
|
Detached |
|
CoolingType
|
Central Air Conditioning |
|
ExteriorFinish
|
Brick, Stucco |
|
FireplacePresent
|
Yes |
|
FireplaceTotal
|
2 |
|
FlooringType
|
Hardwood, Ceramic |
|
FoundationType
|
Block |
|
HalfBathTotal
|
1 |
|
HeatingFuel
|
Natural Gas |
|
HeatingType
|
Forced Air |
|
StoriesTotal
|
1 |
|
Type
|
House |
|
UtilityWater
|
Municipal Water |
Parking
Land
|
Acreage
|
No |
|
LandAmenities
|
Public Transit, Schools, Park |
|
Sewer
|
Sanitary Sewer |
|
SizeDepth
|
170 Ft |
|
SizeFrontage
|
75 Ft |
|
SizeIrregular
|
75 X 170 Ft |
|
SizeTotalText
|
75 X 170 Ft |
|
ZoningDescription
|
Residential |
Rooms
| Level |
Type |
Length |
Width |
Dimensions |
|
Lower Level |
Kitchen |
13.05 m |
10.46 m |
13.05 m x 10.46 m |
|
Lower Level |
Bathroom |
5.9 m |
12.46 m |
5.9 m x 12.46 m |
|
Lower Level |
Family Room |
27.75 m |
14.6 m |
27.75 m x 14.6 m |
|
Lower Level |
Bedroom 4 |
17.42 m |
13.32 m |
17.42 m x 13.32 m |
|
Lower Level |
Library |
13.15 m |
13.15 m |
13.15 m x 13.15 m |
|
Lower Level |
Recreational, Games Room |
18.07 m |
11.84 m |
18.07 m x 11.84 m |
|
Main Level |
Kitchen |
18.07 m |
12 m |
18.07 m x 12 m |
|
Main Level |
Dining Room |
15.58 m |
11.97 m |
15.58 m x 11.97 m |
|
Main Level |
Living Room |
20.4 m |
15.09 m |
20.4 m x 15.09 m |
|
Main Level |
Bedroom |
13.12 m |
16.4 m |
13.12 m x 16.4 m |
|
Main Level |
Bedroom 2 |
11.25 m |
13 m |
11.25 m x 13 m |
|
Main Level |
Bedroom 3 |
11.25 m |
11.09 m |
11.25 m x 11.09 m |
Utilities





















