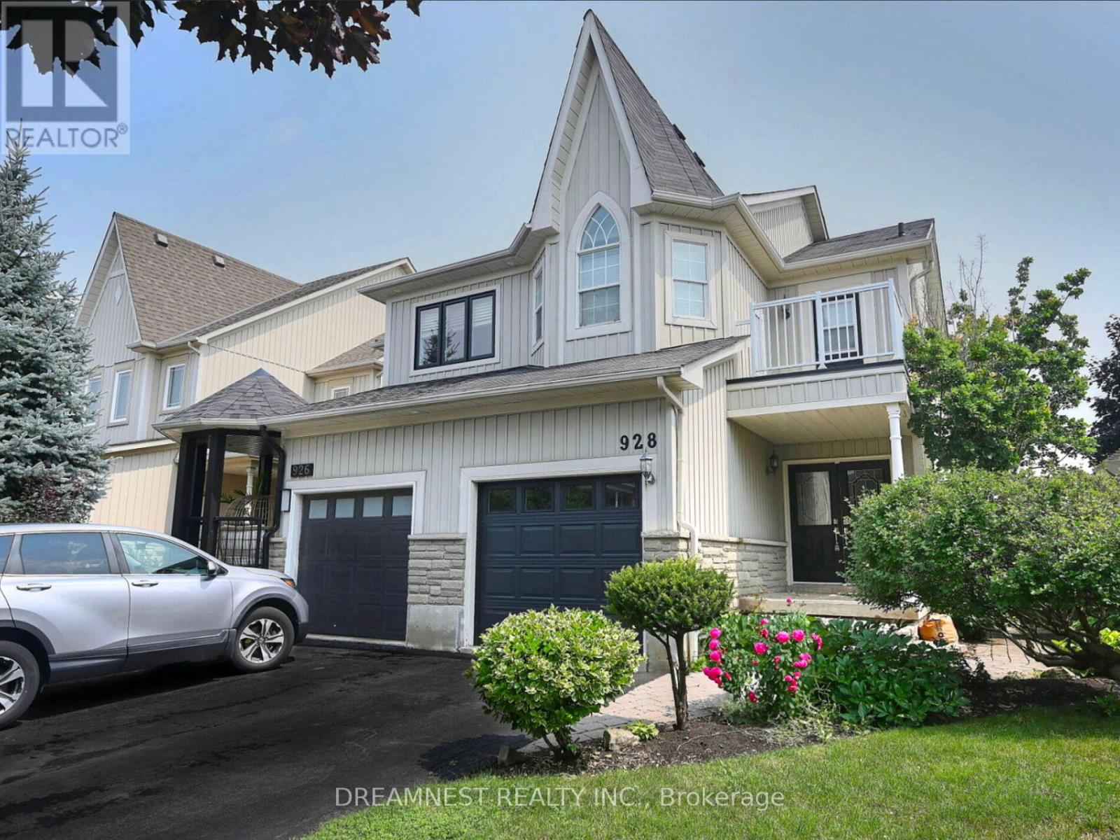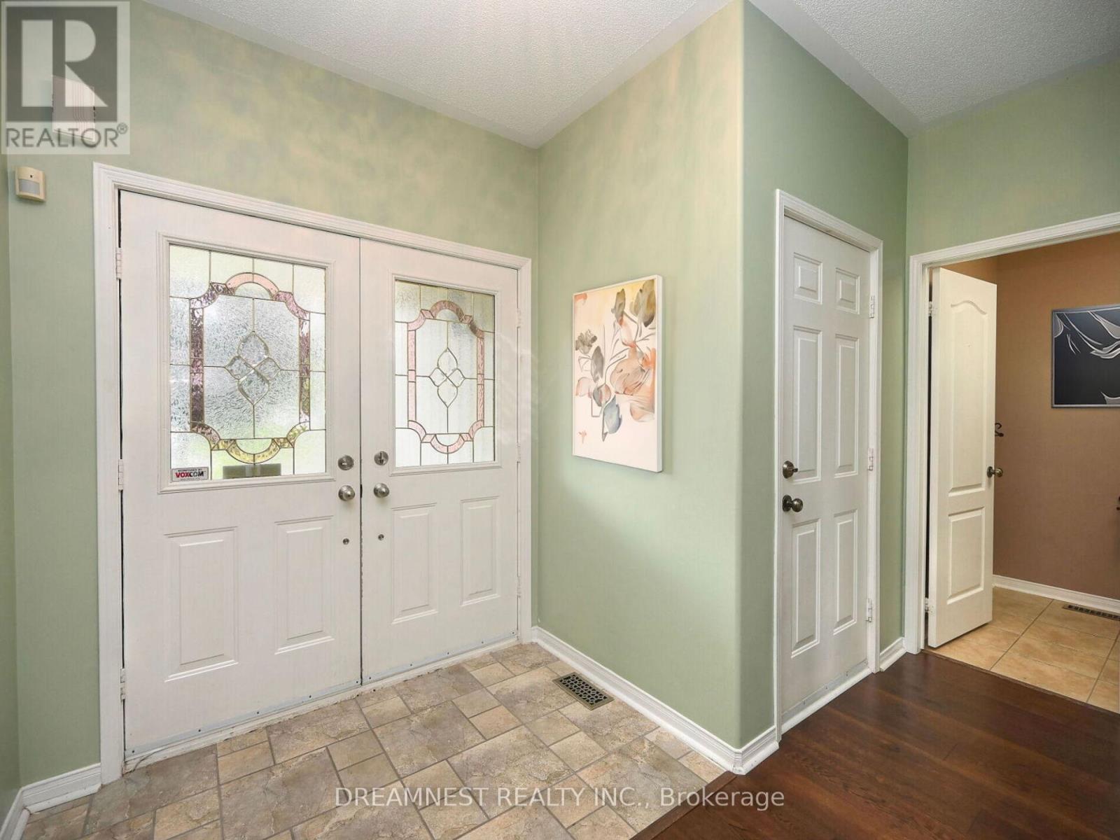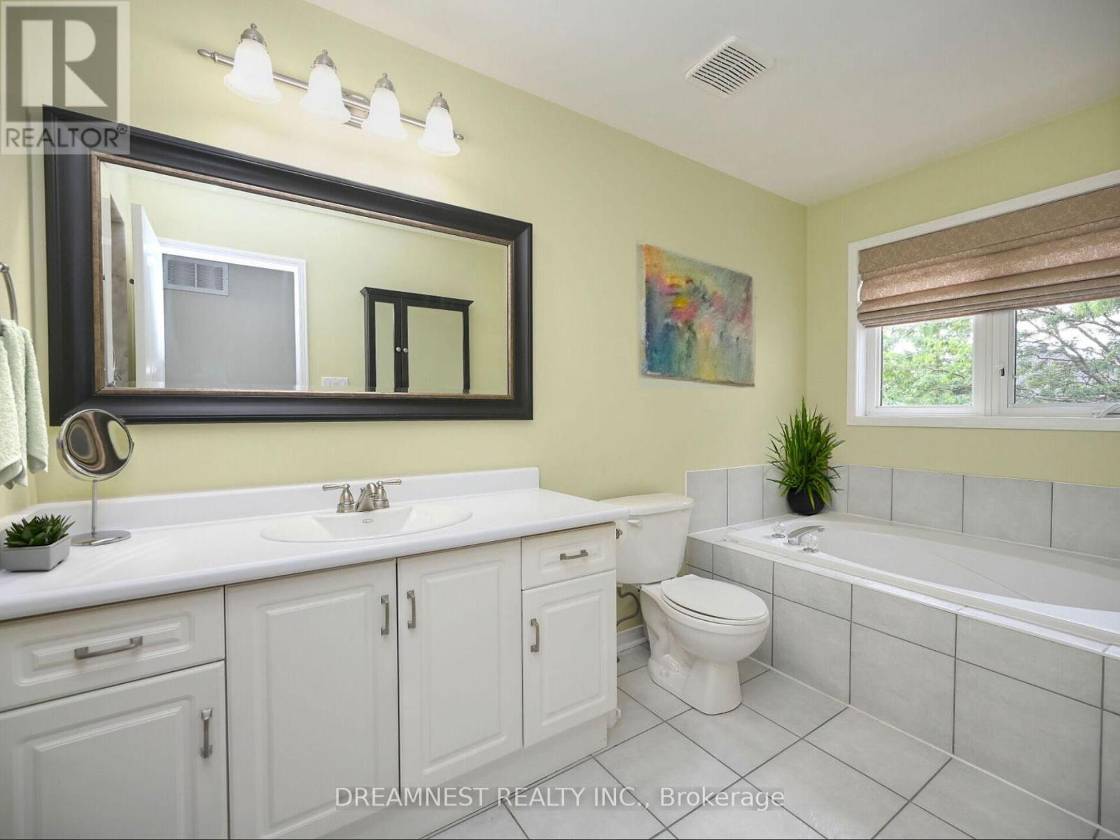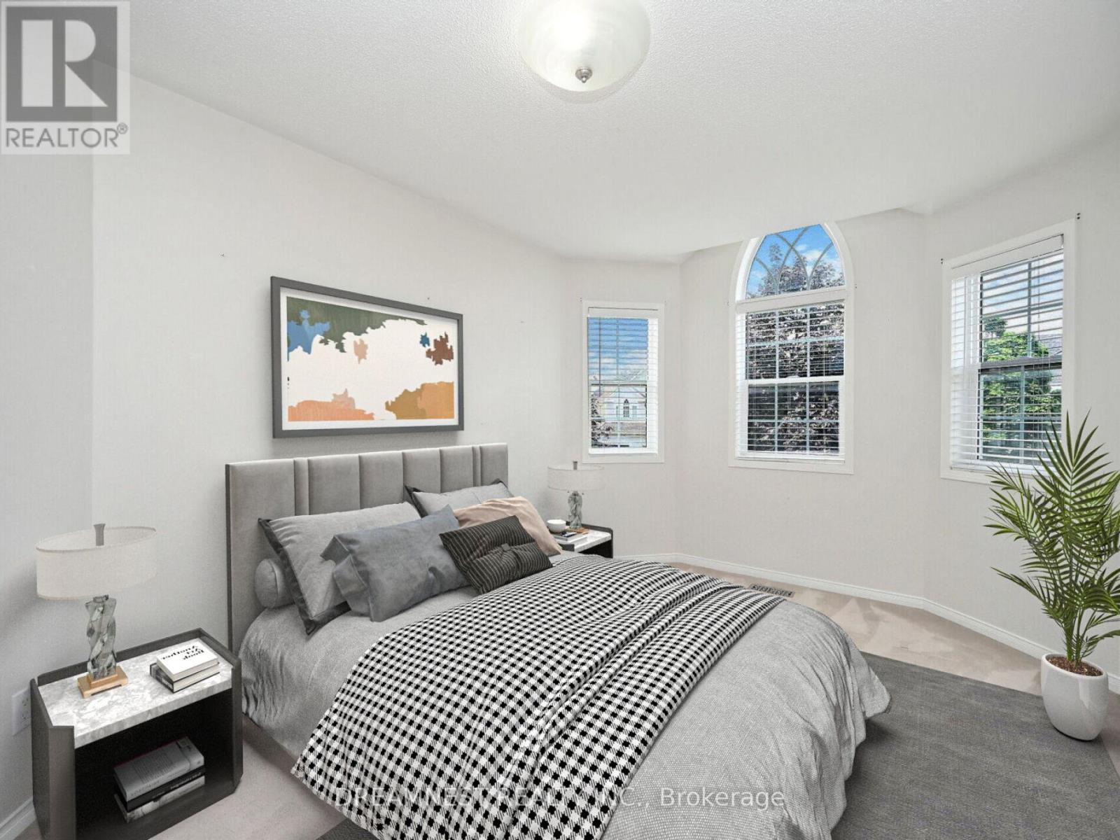3 Bedroom
3 Bathroom
Fireplace
Central Air Conditioning
Forced Air
$989,900
Welcome to this magnificent opportunity to own a stunning Bright, Spacious & fully updated semi-detached in one of the most sought after family friendly community of Olde Meadowvale village in Mississauga. This delightful & sunny landscaped premium corner lot features double door entrance, a fantastic open concept layout on the main floor, an open concept living & dining, perfect for entertaining guests or enjoying quality time with family, gather around the warm & inviting fireplace, Breakfast area opens up to a large backyard giving a great space for outdoor enjoyment, new hardwood flooring & new pot lights on the main floor, spacious kitchen with stainless steel appliances, 3 large bedrooms, 3 bathrooms, Huge master with Ensuite w/soaker, separate shower & walk-in closet, Interlocking patio & walkway, amazing location, close to all amenities, meadowvale conservation, Heartland town-centre, Hwy 401, 407, 403, top rated schools & much more, Don't miss out on this true gem... **** EXTRAS **** All Existing Appliances, All ELFs and Window Coverings, California Shutters, Water heater (id:27910)
Property Details
|
MLS® Number
|
W9252123 |
|
Property Type
|
Single Family |
|
Community Name
|
Meadowvale Village |
|
ParkingSpaceTotal
|
3 |
Building
|
BathroomTotal
|
3 |
|
BedroomsAboveGround
|
3 |
|
BedroomsTotal
|
3 |
|
BasementDevelopment
|
Unfinished |
|
BasementType
|
Full (unfinished) |
|
ConstructionStyleAttachment
|
Semi-detached |
|
CoolingType
|
Central Air Conditioning |
|
ExteriorFinish
|
Aluminum Siding, Vinyl Siding |
|
FireplacePresent
|
Yes |
|
FlooringType
|
Hardwood, Ceramic |
|
FoundationType
|
Unknown |
|
HalfBathTotal
|
1 |
|
HeatingFuel
|
Natural Gas |
|
HeatingType
|
Forced Air |
|
StoriesTotal
|
2 |
|
Type
|
House |
|
UtilityWater
|
Municipal Water |
Parking
Land
|
Acreage
|
No |
|
Sewer
|
Sanitary Sewer |
|
SizeDepth
|
125 Ft ,7 In |
|
SizeFrontage
|
30 Ft ,3 In |
|
SizeIrregular
|
30.28 X 125.59 Ft ; Irregular |
|
SizeTotalText
|
30.28 X 125.59 Ft ; Irregular|under 1/2 Acre |
Rooms
| Level |
Type |
Length |
Width |
Dimensions |
|
Main Level |
Dining Room |
3.6 m |
2.1 m |
3.6 m x 2.1 m |
|
Main Level |
Living Room |
6.2 m |
3.2 m |
6.2 m x 3.2 m |
|
Main Level |
Kitchen |
3.25 m |
3.2 m |
3.25 m x 3.2 m |
|
Upper Level |
Primary Bedroom |
5.1 m |
3.3 m |
5.1 m x 3.3 m |
|
Upper Level |
Bedroom 2 |
4.7 m |
3.1 m |
4.7 m x 3.1 m |
|
Upper Level |
Bedroom 3 |
3.3 m |
2.5 m |
3.3 m x 2.5 m |






































