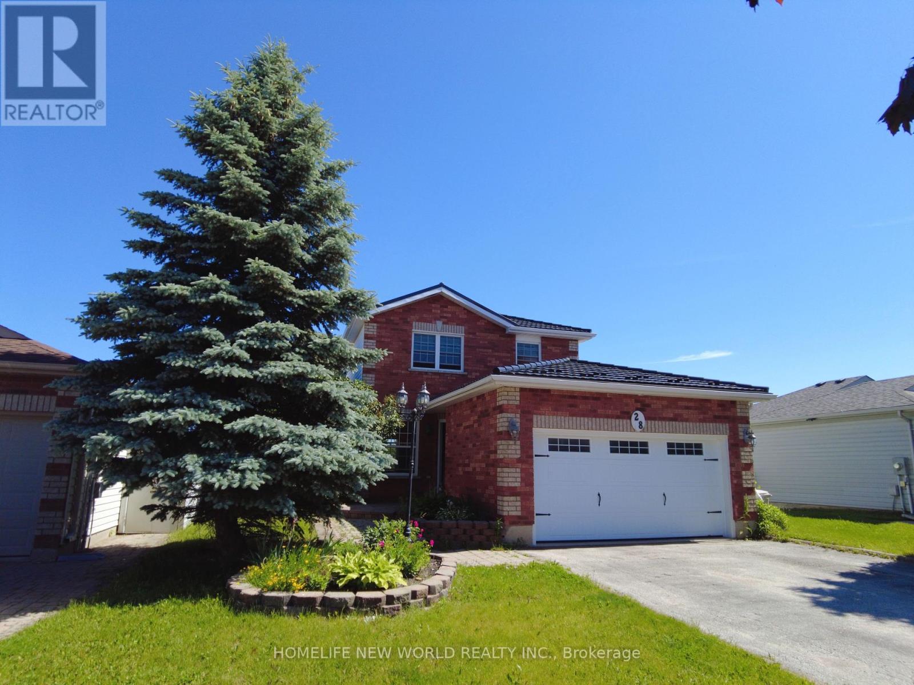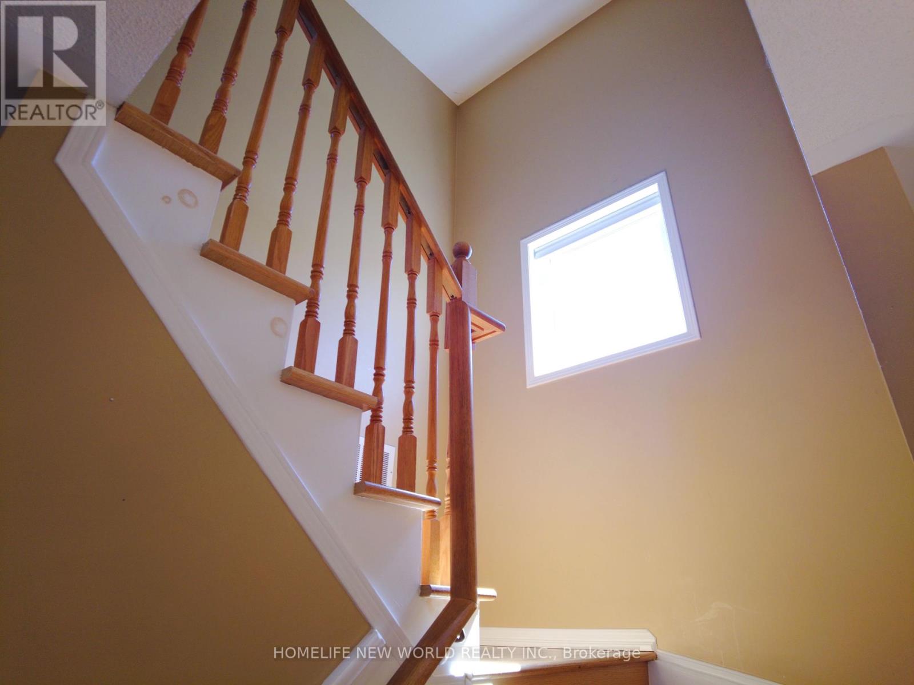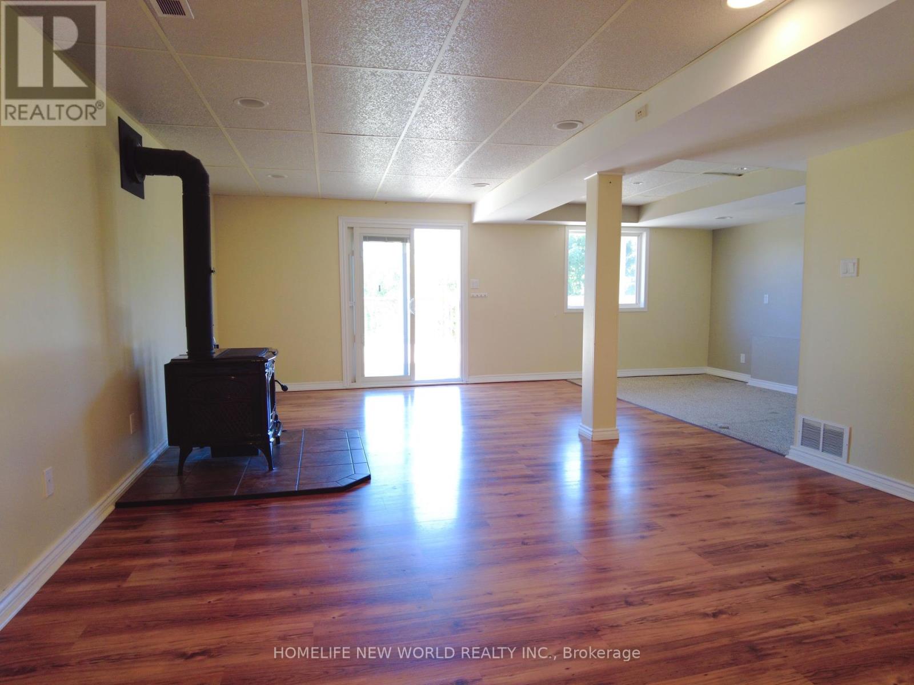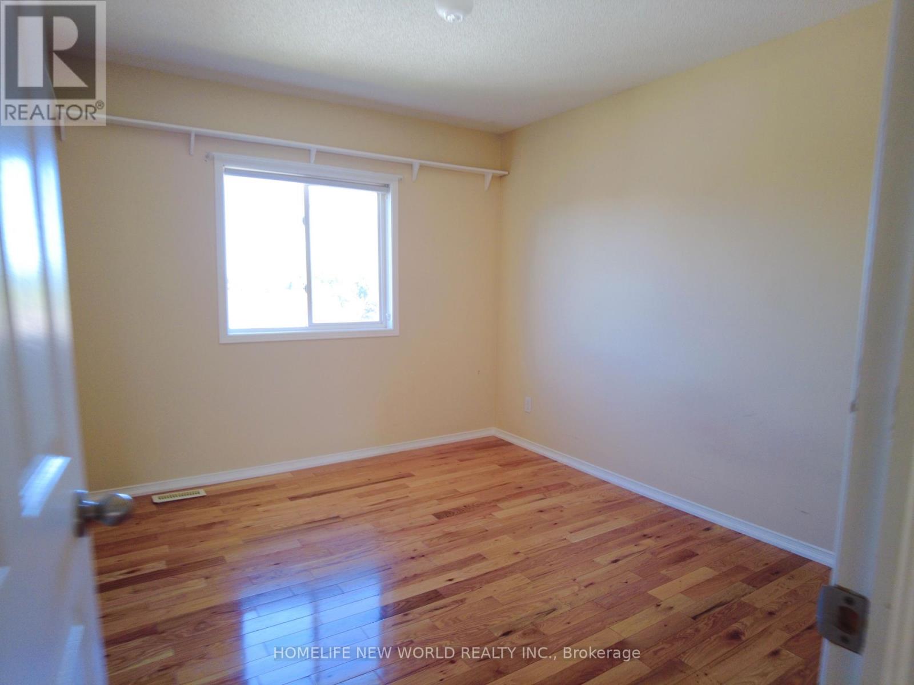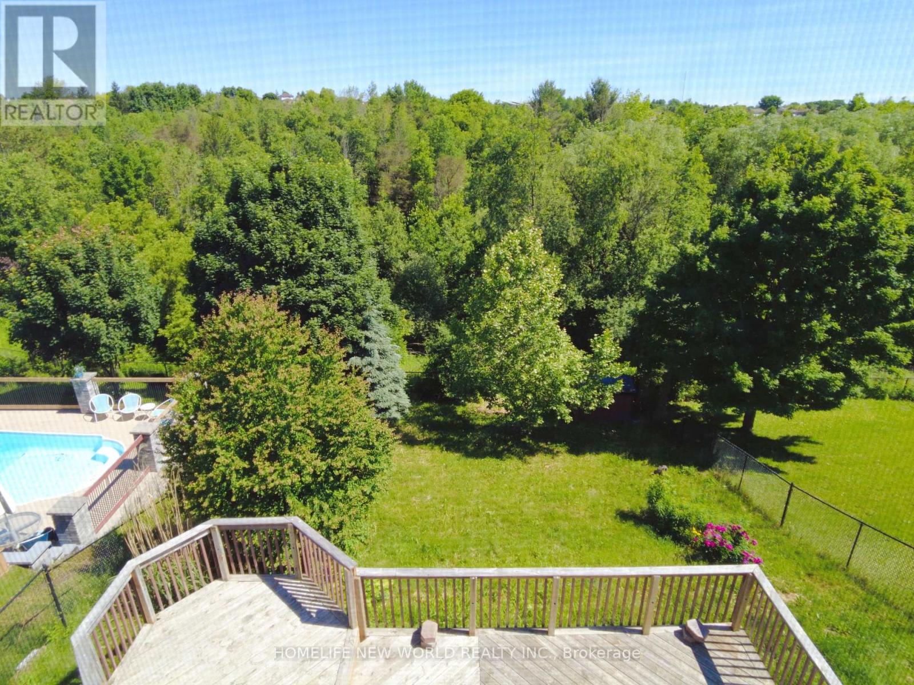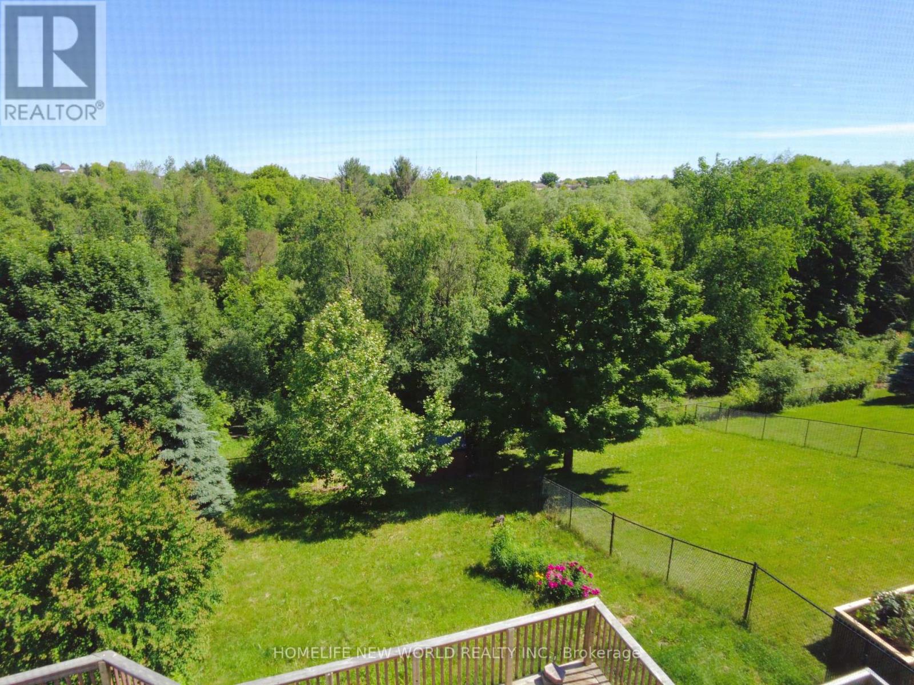3 Bedroom
4 Bathroom
Fireplace
Central Air Conditioning
Forced Air
$2,980 Monthly
Spacious Family Home With Spectacular Views Over Treed Ravine. Principal Rooms & Bedrooms Boast Rich Hardwood Floors. Master Features Ensuite & W/I Closet. Main Floor Family Room W/Fireplace. Eat-In Kitchen With W/O To Balcony With Incredible Views. Fully Finished Bsmt With W/0 To Extensive Deck & 3-Pce Bathroom. Impeccably Maintained. (id:27910)
Property Details
|
MLS® Number
|
S9259795 |
|
Property Type
|
Single Family |
|
Community Name
|
Holly |
|
Features
|
Ravine |
|
ParkingSpaceTotal
|
4 |
Building
|
BathroomTotal
|
4 |
|
BedroomsAboveGround
|
3 |
|
BedroomsTotal
|
3 |
|
Appliances
|
Dishwasher, Dryer, Garage Door Opener, Refrigerator, Stove, Washer |
|
BasementDevelopment
|
Finished |
|
BasementType
|
N/a (finished) |
|
ConstructionStyleAttachment
|
Detached |
|
CoolingType
|
Central Air Conditioning |
|
ExteriorFinish
|
Brick Facing |
|
FireplacePresent
|
Yes |
|
FoundationType
|
Concrete |
|
HalfBathTotal
|
1 |
|
HeatingFuel
|
Natural Gas |
|
HeatingType
|
Forced Air |
|
StoriesTotal
|
2 |
|
Type
|
House |
|
UtilityWater
|
Municipal Water |
Parking
Land
|
Acreage
|
No |
|
Sewer
|
Sanitary Sewer |
|
SizeDepth
|
160 Ft |
|
SizeFrontage
|
50 Ft |
|
SizeIrregular
|
50 X 160 Ft |
|
SizeTotalText
|
50 X 160 Ft |
Rooms
| Level |
Type |
Length |
Width |
Dimensions |
|
Second Level |
Primary Bedroom |
5.1 m |
4.4 m |
5.1 m x 4.4 m |
|
Second Level |
Bathroom |
3.05 m |
1.5 m |
3.05 m x 1.5 m |
|
Second Level |
Bedroom 2 |
3.4 m |
3.05 m |
3.4 m x 3.05 m |
|
Second Level |
Bedroom 3 |
3.4 m |
3 m |
3.4 m x 3 m |
|
Second Level |
Bathroom |
2.4 m |
2.5 m |
2.4 m x 2.5 m |
|
Basement |
Recreational, Games Room |
7.6 m |
6.5 m |
7.6 m x 6.5 m |
|
Basement |
Laundry Room |
4.2 m |
2.4 m |
4.2 m x 2.4 m |
|
Basement |
Bathroom |
2.35 m |
1.33 m |
2.35 m x 1.33 m |
|
Ground Level |
Kitchen |
5.55 m |
3.25 m |
5.55 m x 3.25 m |
|
Ground Level |
Living Room |
6.1 m |
3.3 m |
6.1 m x 3.3 m |
|
Ground Level |
Family Room |
4.05 m |
3.35 m |
4.05 m x 3.35 m |
|
Ground Level |
Bathroom |
2 m |
1 m |
2 m x 1 m |


