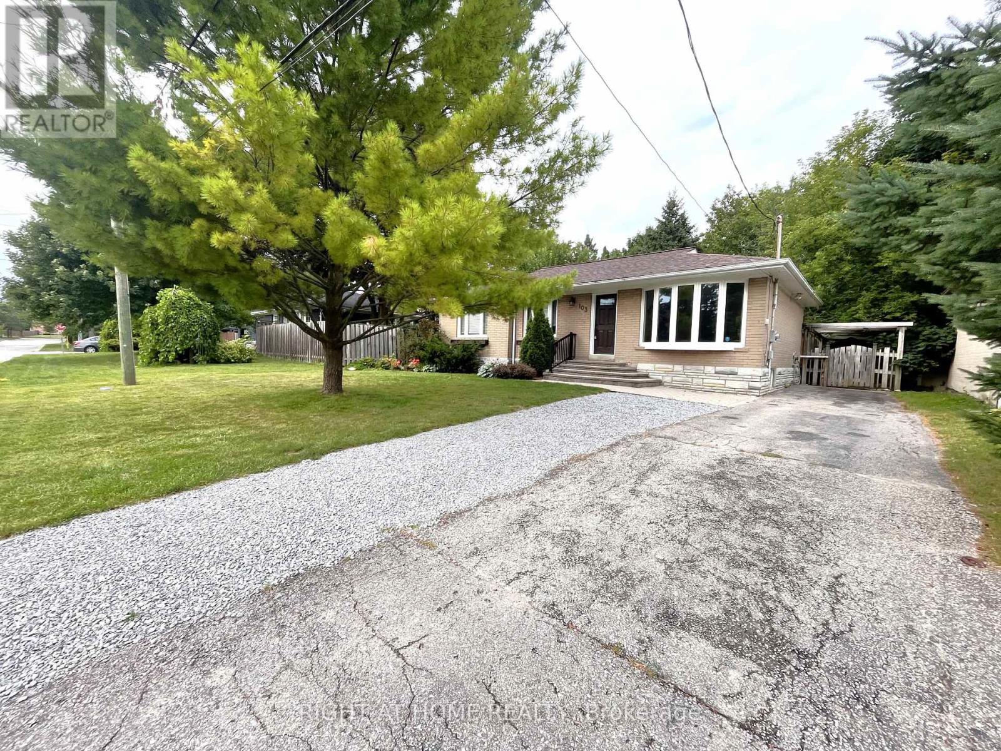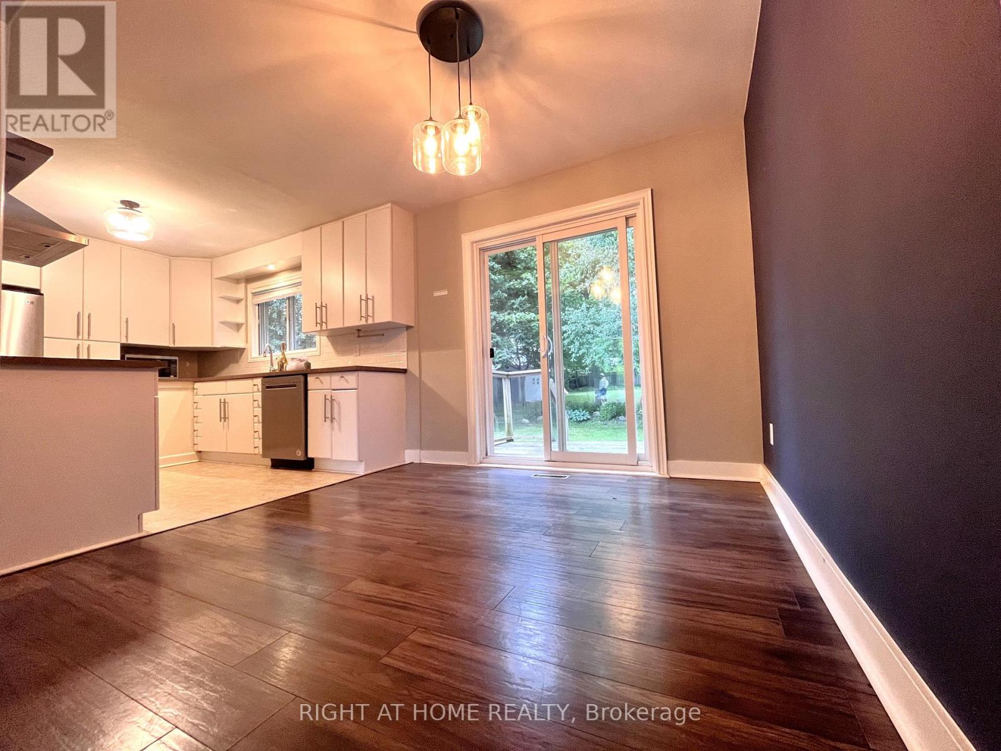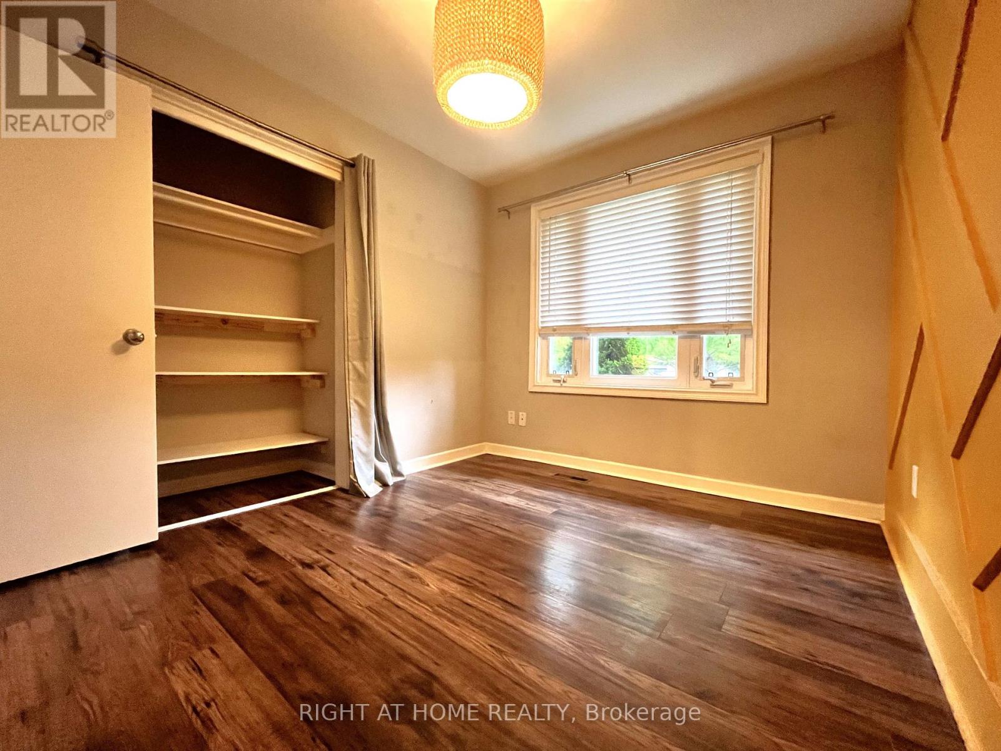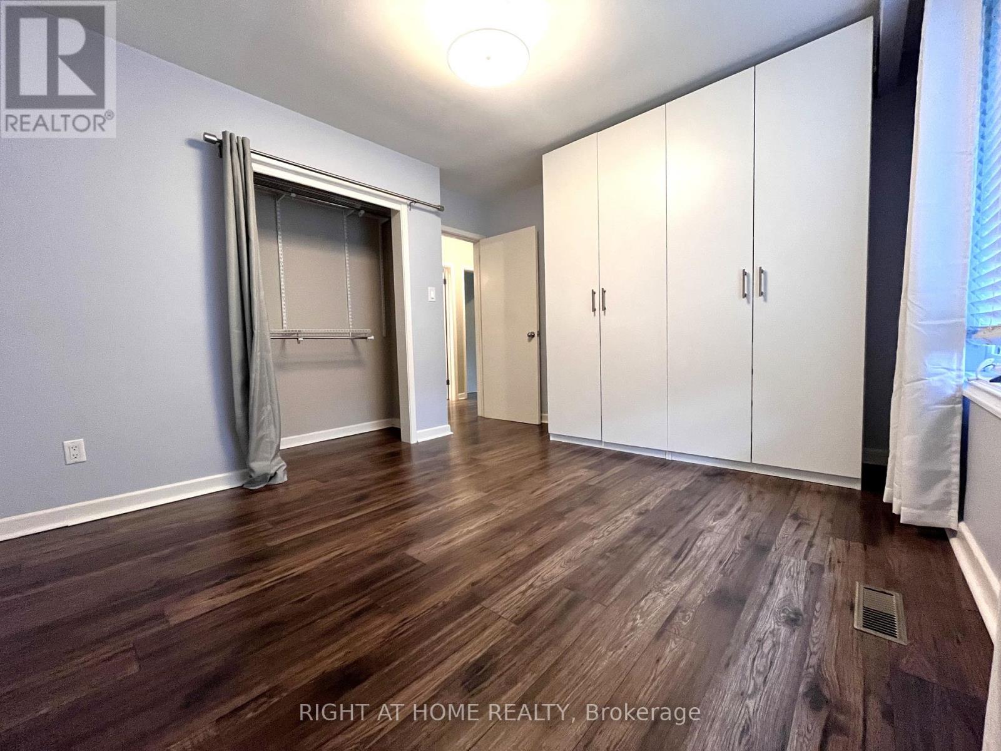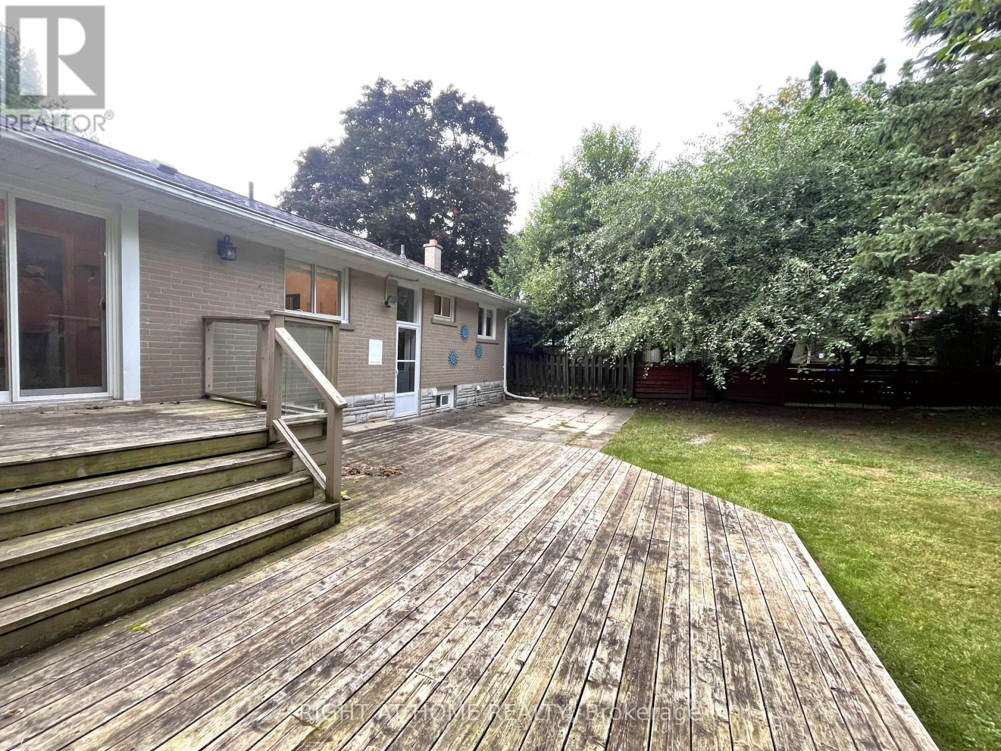3 Bedroom
1 Bathroom
Bungalow
Central Air Conditioning
Forced Air
$3,049 Monthly
Welcome this spacious and functional 3 bedroom home with lots of natural light, beautiful accent walls and closets in every room, large entertainment living area, large outdoor patio and deck for entertainment, fenced yard, long driveway that fits 3 cars. Well located, just off Main st Stouffville, walking distance to the Go Station, and down the street to schools, restaurants, grocery stores, and much more. This home has an eat in kitchen and walk out to back porch and with shared laundry included in the basement. Includes stainless steel Fridge, Stove, Dishwasher, and hood range fan. Tenants will pay 70% of utilities. (id:27910)
Property Details
|
MLS® Number
|
N9259851 |
|
Property Type
|
Single Family |
|
Community Name
|
Stouffville |
|
AmenitiesNearBy
|
Park, Public Transit, Schools |
|
CommunityFeatures
|
Community Centre |
|
ParkingSpaceTotal
|
3 |
|
Structure
|
Shed |
Building
|
BathroomTotal
|
1 |
|
BedroomsAboveGround
|
3 |
|
BedroomsTotal
|
3 |
|
Appliances
|
Dishwasher, Range, Refrigerator, Stove |
|
ArchitecturalStyle
|
Bungalow |
|
BasementFeatures
|
Apartment In Basement |
|
BasementType
|
N/a |
|
ConstructionStyleAttachment
|
Detached |
|
CoolingType
|
Central Air Conditioning |
|
ExteriorFinish
|
Brick |
|
FlooringType
|
Laminate |
|
FoundationType
|
Concrete |
|
HeatingFuel
|
Natural Gas |
|
HeatingType
|
Forced Air |
|
StoriesTotal
|
1 |
|
Type
|
House |
|
UtilityWater
|
Municipal Water |
Land
|
Acreage
|
No |
|
FenceType
|
Fenced Yard |
|
LandAmenities
|
Park, Public Transit, Schools |
|
Sewer
|
Sanitary Sewer |
|
SizeDepth
|
199 Ft ,4 In |
|
SizeFrontage
|
55 Ft ,11 In |
|
SizeIrregular
|
55.94 X 199.41 Ft ; Irregular |
|
SizeTotalText
|
55.94 X 199.41 Ft ; Irregular|under 1/2 Acre |
Rooms
| Level |
Type |
Length |
Width |
Dimensions |
|
Basement |
Laundry Room |
3.1 m |
2.6 m |
3.1 m x 2.6 m |
|
Main Level |
Living Room |
4.8 m |
4.21 m |
4.8 m x 4.21 m |
|
Main Level |
Dining Room |
2.9 m |
2.6 m |
2.9 m x 2.6 m |
|
Main Level |
Kitchen |
3.8 m |
2.6 m |
3.8 m x 2.6 m |
|
Main Level |
Primary Bedroom |
3.75 m |
3.2 m |
3.75 m x 3.2 m |
|
Main Level |
Bedroom 2 |
3.28 m |
2.81 m |
3.28 m x 2.81 m |
|
Main Level |
Bedroom 3 |
10.5 m |
8.86 m |
10.5 m x 8.86 m |

