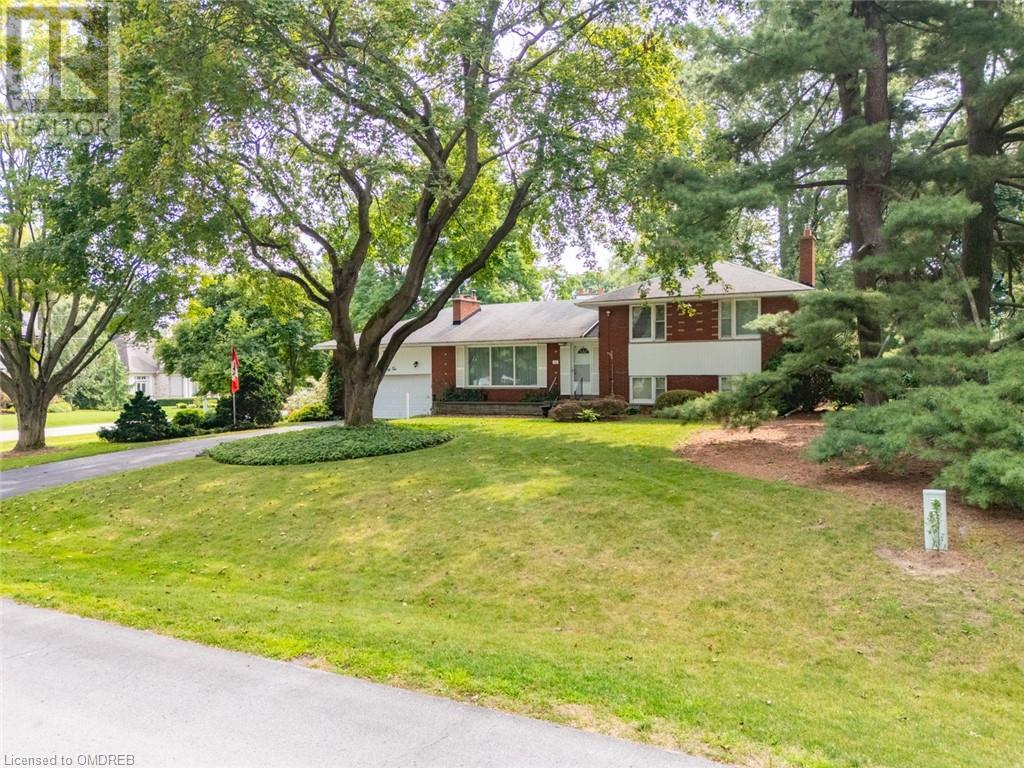3 Bedroom
3 Bathroom
1560 sqft
Fireplace
Central Air Conditioning
Forced Air
$3,299,000
Welcome to 162 Dianne Avenue, a prime corner lot in the heart of Oakville, offering an exceptional opportunity to build your dream home. Located within walking distance to Downtown Oakville’s vibrant shops and dining options, this property is surrounded by newly constructed homes, reflecting the area's dynamic growth and modern appeal. With its spacious dimensions and strategic corner position, this lot provides the perfect canvas for a custom home tailored to your vision. RL1-0 zoning allows for 30% lot coverage and 29% residential floor area. Don’t miss out on this unique chance to invest in a rapidly evolving neighbourhood. (id:27910)
Property Details
|
MLS® Number
|
40634949 |
|
Property Type
|
Single Family |
|
AmenitiesNearBy
|
Park, Playground, Schools |
|
Features
|
Corner Site, Paved Driveway |
|
ParkingSpaceTotal
|
8 |
Building
|
BathroomTotal
|
3 |
|
BedroomsAboveGround
|
3 |
|
BedroomsTotal
|
3 |
|
Appliances
|
Dishwasher, Dryer, Refrigerator, Washer, Microwave Built-in, Window Coverings, Garage Door Opener, Hot Tub |
|
BasementDevelopment
|
Unfinished |
|
BasementType
|
Partial (unfinished) |
|
ConstructedDate
|
1959 |
|
ConstructionStyleAttachment
|
Detached |
|
CoolingType
|
Central Air Conditioning |
|
ExteriorFinish
|
Brick |
|
FireplaceFuel
|
Wood |
|
FireplacePresent
|
Yes |
|
FireplaceTotal
|
2 |
|
FireplaceType
|
Other - See Remarks |
|
FoundationType
|
Block |
|
HalfBathTotal
|
1 |
|
HeatingFuel
|
Natural Gas |
|
HeatingType
|
Forced Air |
|
SizeInterior
|
1560 Sqft |
|
Type
|
House |
|
UtilityWater
|
Municipal Water |
Parking
Land
|
Acreage
|
No |
|
LandAmenities
|
Park, Playground, Schools |
|
Sewer
|
Municipal Sewage System |
|
SizeDepth
|
103 Ft |
|
SizeFrontage
|
124 Ft |
|
SizeTotalText
|
Under 1/2 Acre |
|
ZoningDescription
|
Rl1-0 |
Rooms
| Level |
Type |
Length |
Width |
Dimensions |
|
Second Level |
3pc Bathroom |
|
|
9'4'' x 5'8'' |
|
Second Level |
Bedroom |
|
|
11'7'' x 9'5'' |
|
Second Level |
Bedroom |
|
|
9'5'' x 10'1'' |
|
Second Level |
2pc Bathroom |
|
|
3'7'' x 4'0'' |
|
Second Level |
Primary Bedroom |
|
|
13'7'' x 12'8'' |
|
Basement |
Workshop |
|
|
25'6'' x 11'3'' |
|
Basement |
Laundry Room |
|
|
22'4'' x 13'1'' |
|
Lower Level |
3pc Bathroom |
|
|
4'2'' x 9'2'' |
|
Lower Level |
Office |
|
|
13'0'' x 13'0'' |
|
Lower Level |
Family Room |
|
|
13'2'' x 22'0'' |
|
Main Level |
Kitchen |
|
|
15'8'' x 9'5'' |
|
Main Level |
Dining Room |
|
|
9'11'' x 9'10'' |
|
Main Level |
Living Room |
|
|
18'11'' x 15'3'' |










