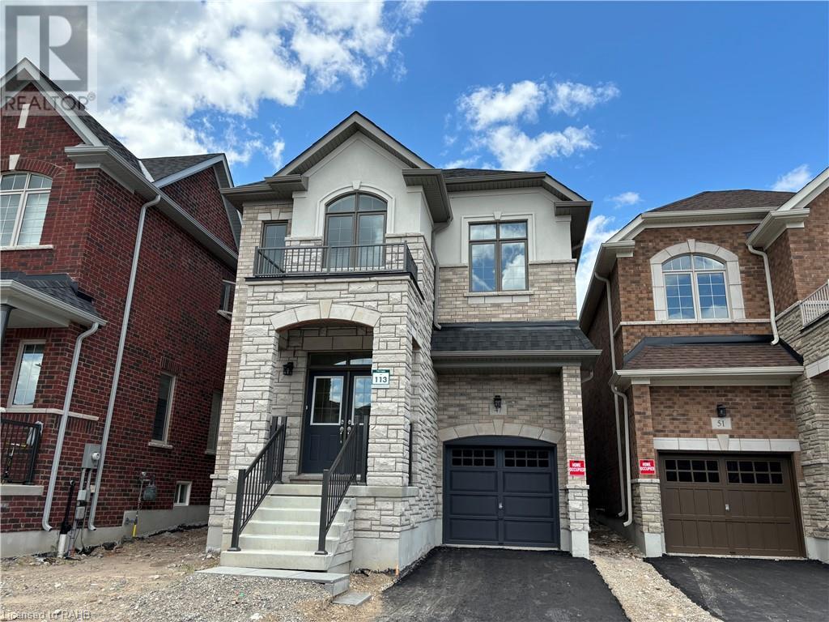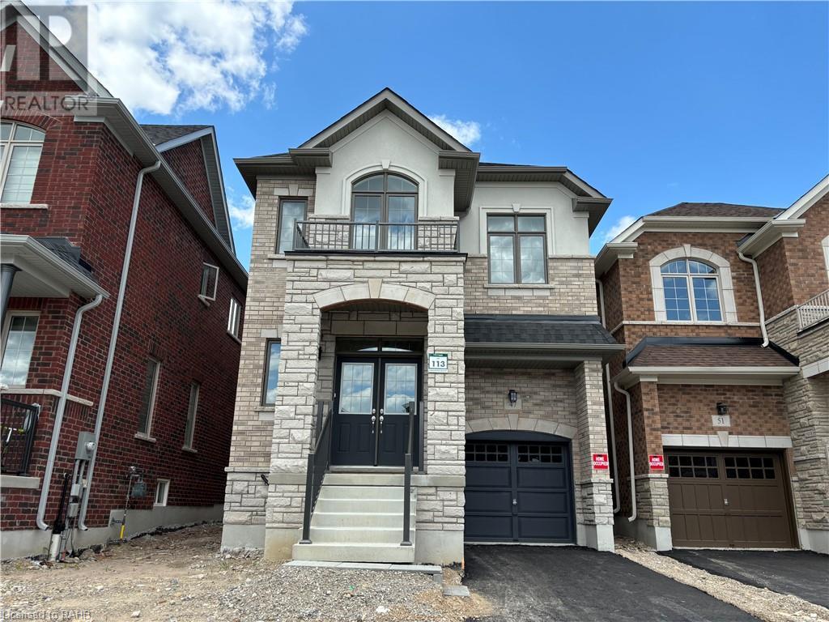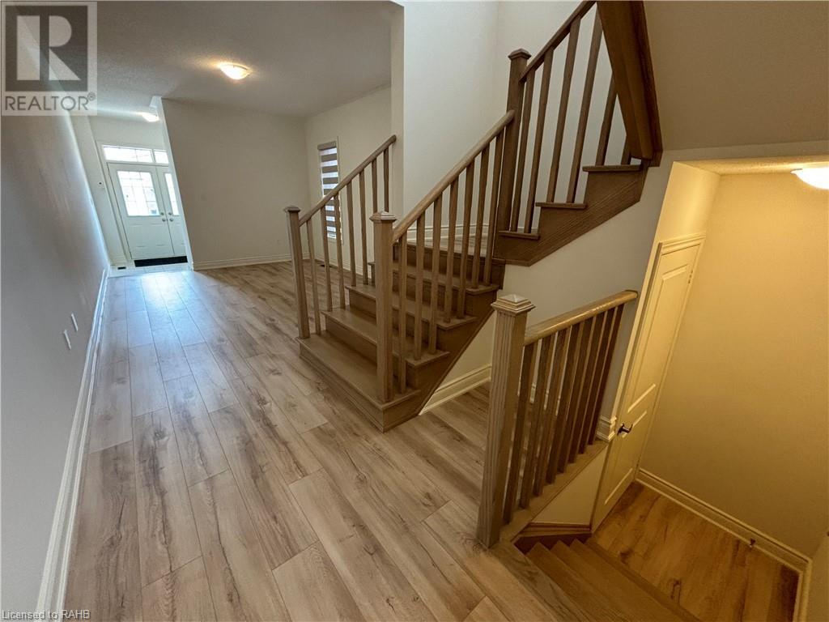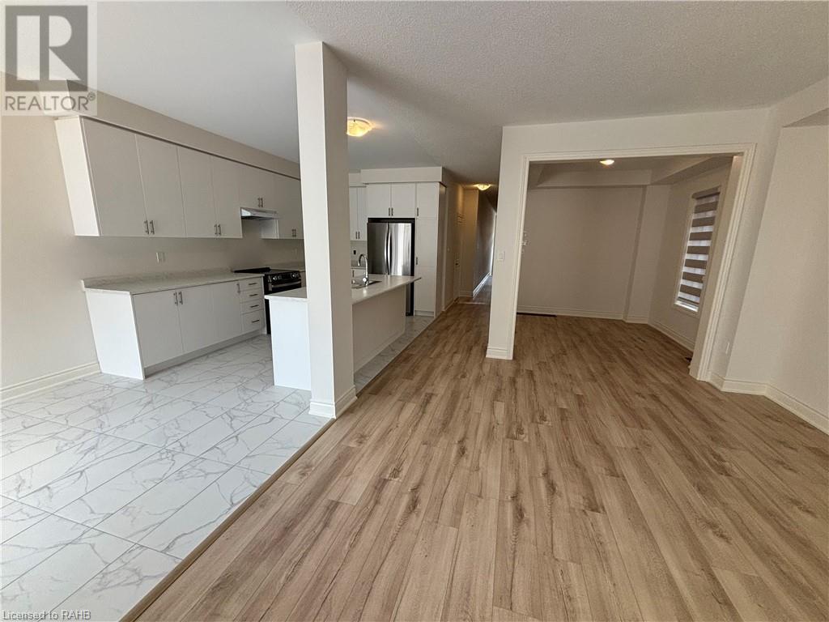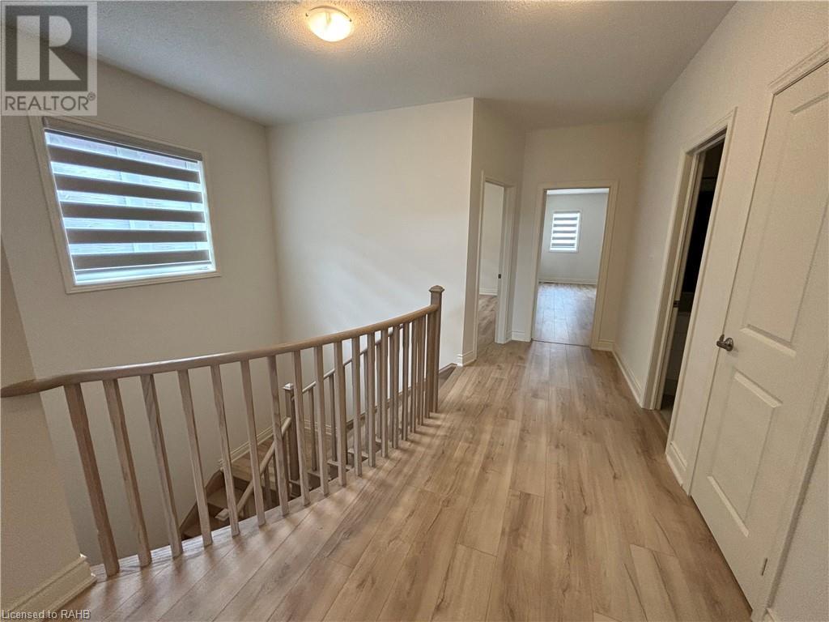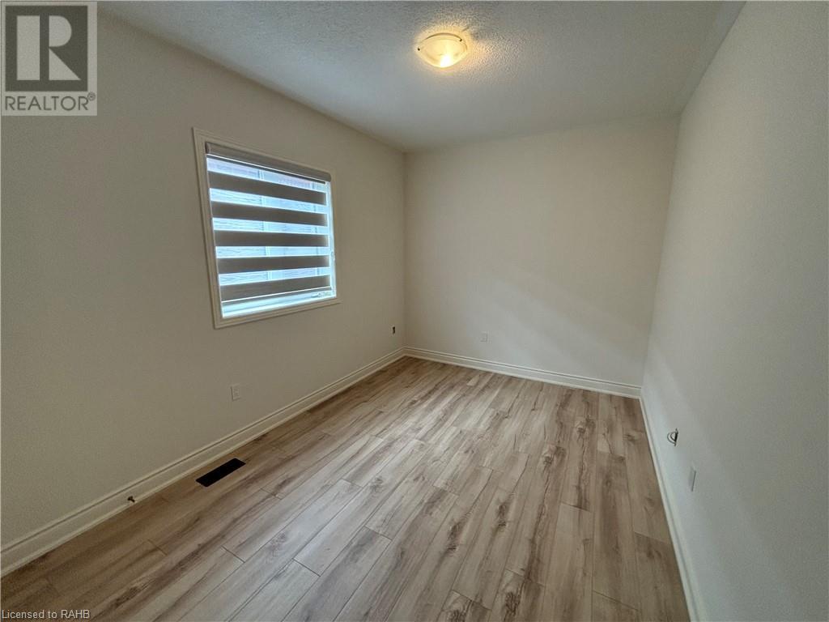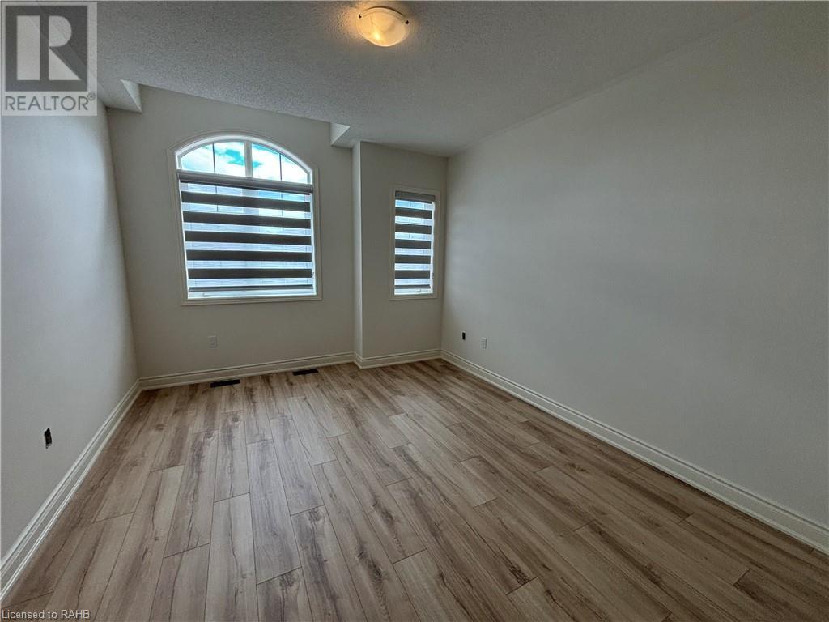4 Bedroom
4 Bathroom
2629 sqft
2 Level
Forced Air
$3,500 Monthly
Fantastic Opportunity To Live In This Brand New, 2630 Sqft Home On A Premium Lot. This 4 Bedroom Plus Den & 3.5 Bath Home Features An Open-Concept Floor Plan With Modern Finishes And Is Completely Carpet-Free! Large Kitchen With White Cabinets, Island & Breakfast Bar And Large Breakfast Area. The Upper Level Features 4 Large Bedrooms. The Primary Bedroom Features A Walk-In Closet & 5 Piece Spa-Like Ensuite. Unfinished Basement & Spacious Backyard. Conveniently Located In New Hazel Glenn Community, Minutes To Shopping, Dining, The City's Historic Attractions, Including A Diverse Range Of Specialty Stores, A Wealth Of Arts, Cultural & Recreational Activities. (id:27910)
Property Details
|
MLS® Number
|
XH4202699 |
|
Property Type
|
Single Family |
|
AmenitiesNearBy
|
Park, Place Of Worship, Public Transit, Schools |
|
CommunityFeatures
|
Community Centre |
|
EquipmentType
|
Water Heater |
|
Features
|
Paved Driveway, Carpet Free, No Pet Home, Sump Pump |
|
ParkingSpaceTotal
|
2 |
|
RentalEquipmentType
|
Water Heater |
Building
|
BathroomTotal
|
4 |
|
BedroomsAboveGround
|
4 |
|
BedroomsTotal
|
4 |
|
ArchitecturalStyle
|
2 Level |
|
BasementDevelopment
|
Unfinished |
|
BasementType
|
Full (unfinished) |
|
ConstructedDate
|
2024 |
|
ConstructionStyleAttachment
|
Detached |
|
ExteriorFinish
|
Brick, Stone |
|
FoundationType
|
Poured Concrete |
|
HalfBathTotal
|
1 |
|
HeatingFuel
|
Natural Gas |
|
HeatingType
|
Forced Air |
|
StoriesTotal
|
2 |
|
SizeInterior
|
2629 Sqft |
|
Type
|
House |
|
UtilityWater
|
Municipal Water |
Parking
Land
|
Acreage
|
No |
|
LandAmenities
|
Park, Place Of Worship, Public Transit, Schools |
|
Sewer
|
Municipal Sewage System |
|
SizeDepth
|
117 Ft |
|
SizeFrontage
|
31 Ft |
|
SizeTotalText
|
Under 1/2 Acre |
Rooms
| Level |
Type |
Length |
Width |
Dimensions |
|
Second Level |
4pc Bathroom |
|
|
' x ' |
|
Second Level |
Bedroom |
|
|
13' x 9'7'' |
|
Second Level |
3pc Bathroom |
|
|
' x ' |
|
Second Level |
Bedroom |
|
|
13'6'' x 11'7'' |
|
Second Level |
Bedroom |
|
|
14'6'' x 10' |
|
Second Level |
5pc Bathroom |
|
|
' x ' |
|
Second Level |
Primary Bedroom |
|
|
18'1'' x 12' |
|
Main Level |
2pc Bathroom |
|
|
' x ' |
|
Main Level |
Den |
|
|
10' x 8'8'' |
|
Main Level |
Breakfast |
|
|
10'3'' x 9'3'' |
|
Main Level |
Kitchen |
|
|
15' x 9'3'' |
|
Main Level |
Family Room |
|
|
16'7'' x 12'8'' |
|
Main Level |
Living Room/dining Room |
|
|
15' x 11'7'' |

