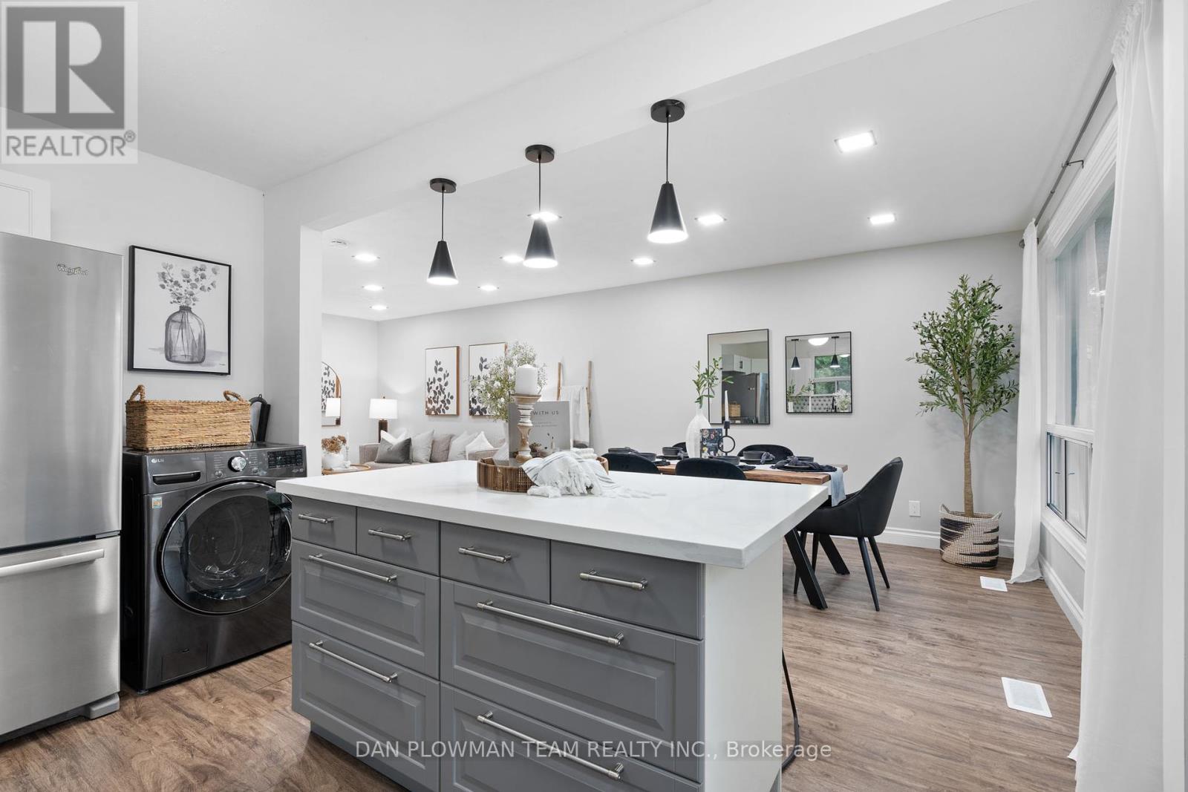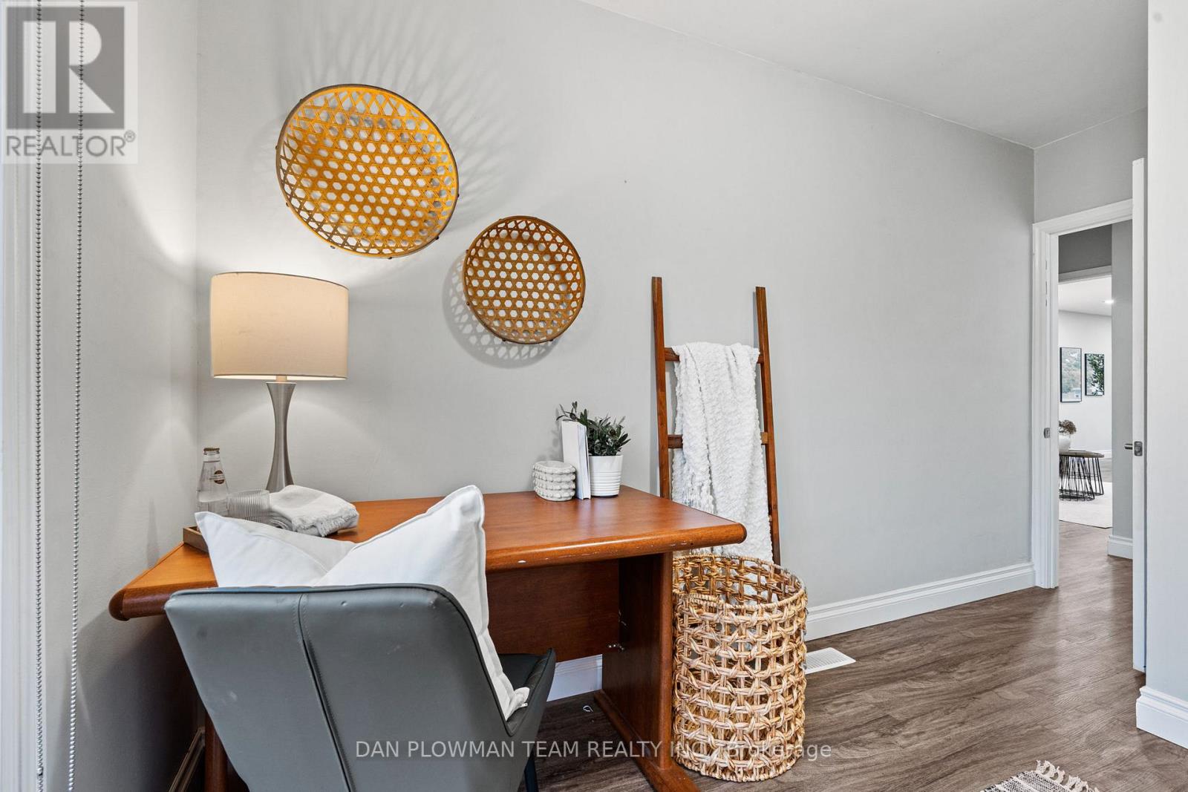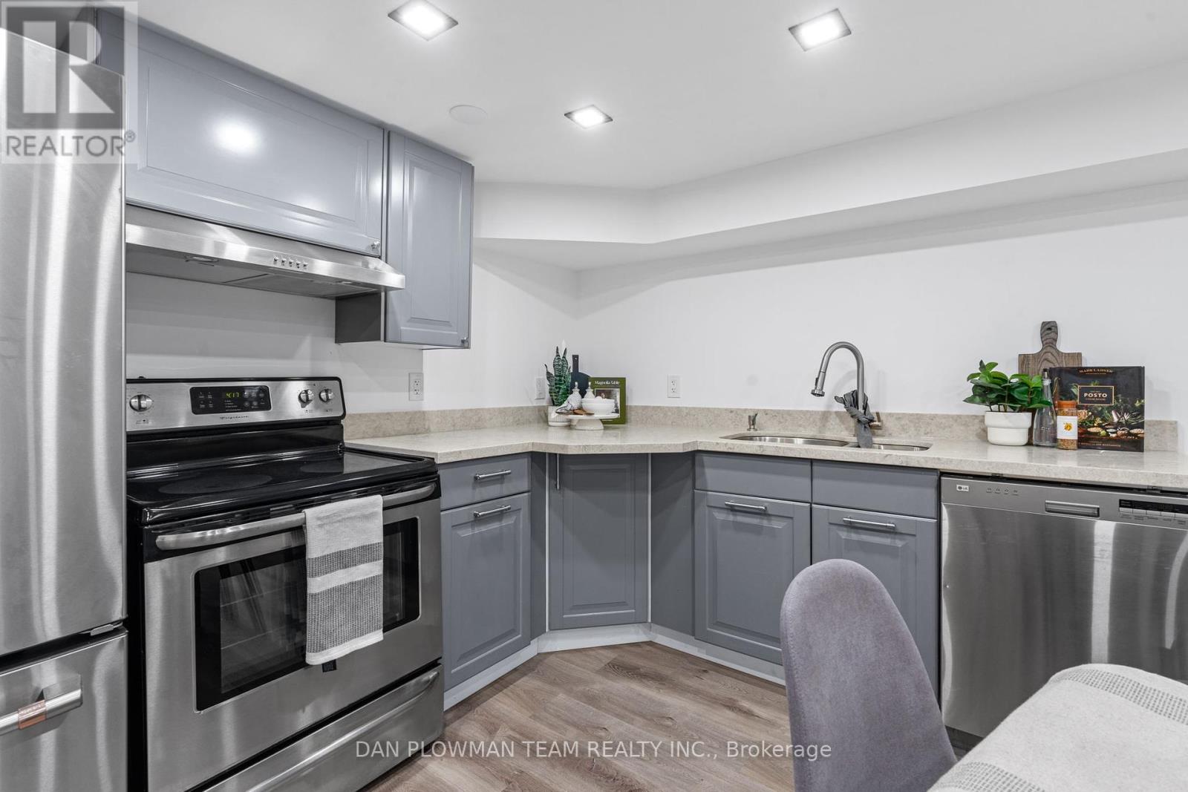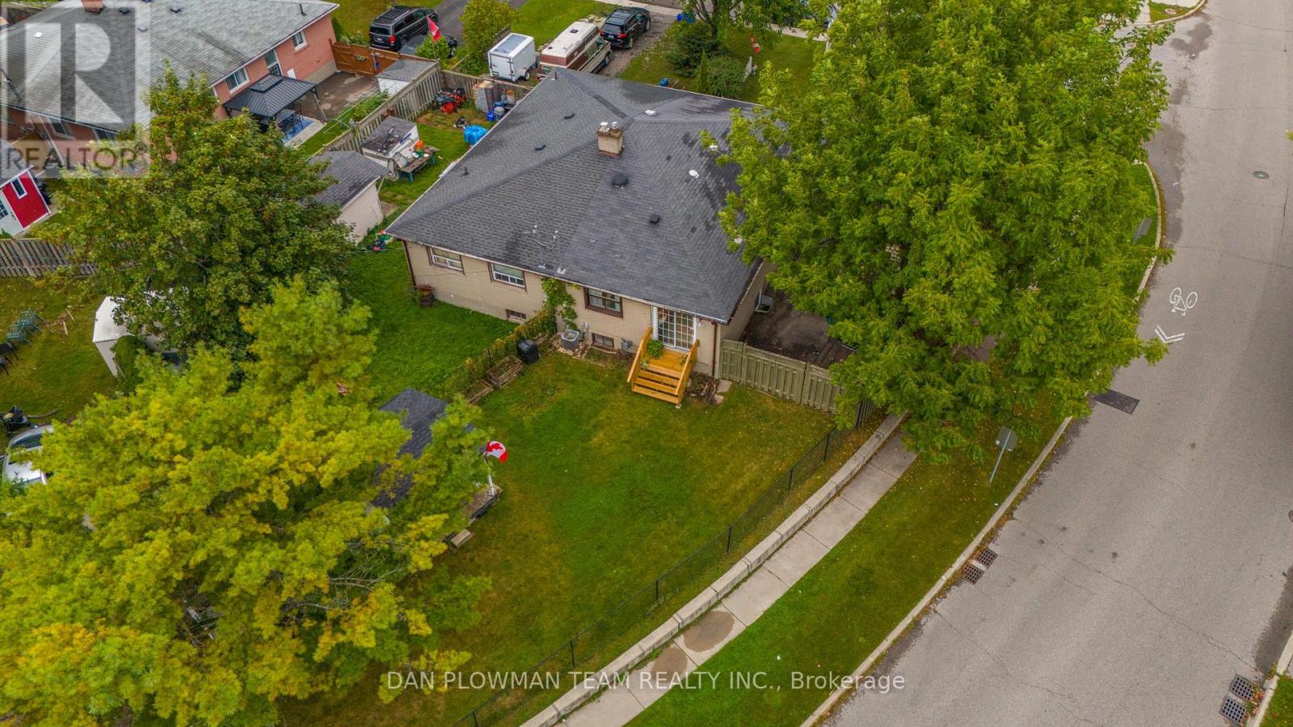75 Ambassador Street Ajax (South East), Ontario L1S 1N7
$649,000
Welcome Home To 75 Ambassador St. This Newly Renovated Semi-Detached Bungalow In South East Ajax Is Perfect For All Buyers Alike - Whether You Are A First Time Buyer Looking To Get Into The Market, Downsizing And Looking for That Perfect Bungalow, Or A Savvy Investor, You Do Not Want To Miss This One. This Spacious Home Features 3+2 Bedrooms, 3 Bathrooms, Two Kitchens And A Separate Side Entrance, Perfect For Accommodating Large Families. This Home Offers Style And Convenience With Laminate Flooring Throughout, Pot lights, And Parking For 5 Cars. The Open Concept Main Floor Boasts A Beautifully Updated Kitchen With Island, Stainless Steel Appliances, Gas Range, And Stylish Backsplash. Combined Living And Dining Room Is Ideal For Family Gatherings. Three Good Sized Bedrooms, Including The Primary Bedroom With A 3-Piece Ensuite, And An Updated Main Bathroom With A Modern Touch, Round Out The Main Floor. The Fully Finished Basement Features A Large Open-Concept Living Area And Kitchen With Stone Counters, Pot lights, And Stainless Steel Appliances. The Basement Also Offers Two Generously Sized Bedrooms, A 3-Piece Bath, And A Second Laundry Room, Providing Additional Living Space For Family Or Guests. Step Outside To A Fully-Fenced Yard With A Shed, Offering Privacy And A Perfect Space For Outdoor Activities. Don't Miss This Opportunity To Make This Beautifully Updated Home Your Own! (id:27910)
Open House
This property has open houses!
2:00 pm
Ends at:4:00 pm
2:00 pm
Ends at:4:00 pm
Property Details
| MLS® Number | E9369943 |
| Property Type | Single Family |
| Community Name | South East |
| Features | Carpet Free |
| ParkingSpaceTotal | 5 |
Building
| BathroomTotal | 3 |
| BedroomsAboveGround | 3 |
| BedroomsBelowGround | 2 |
| BedroomsTotal | 5 |
| Appliances | Water Heater |
| ArchitecturalStyle | Bungalow |
| BasementDevelopment | Finished |
| BasementFeatures | Separate Entrance |
| BasementType | N/a (finished) |
| ConstructionStyleAttachment | Semi-detached |
| CoolingType | Central Air Conditioning |
| ExteriorFinish | Brick |
| FlooringType | Laminate |
| FoundationType | Poured Concrete |
| HeatingFuel | Natural Gas |
| HeatingType | Forced Air |
| StoriesTotal | 1 |
| Type | House |
| UtilityWater | Municipal Water |
Land
| Acreage | No |
| Sewer | Sanitary Sewer |
| SizeDepth | 140 Ft |
| SizeFrontage | 35 Ft |
| SizeIrregular | 35 X 140 Ft |
| SizeTotalText | 35 X 140 Ft |
Rooms
| Level | Type | Length | Width | Dimensions |
|---|---|---|---|---|
| Basement | Laundry Room | 1.48 m | 2.57 m | 1.48 m x 2.57 m |
| Basement | Recreational, Games Room | 3.17 m | 4.72 m | 3.17 m x 4.72 m |
| Basement | Kitchen | 3.17 m | 2.6 m | 3.17 m x 2.6 m |
| Basement | Bedroom 4 | 4.73 m | 2.56 m | 4.73 m x 2.56 m |
| Basement | Bedroom 5 | 3.17 m | 3.79 m | 3.17 m x 3.79 m |
| Main Level | Living Room | 3.31 m | 7.85 m | 3.31 m x 7.85 m |
| Main Level | Dining Room | 3.31 m | 7.85 m | 3.31 m x 7.85 m |
| Main Level | Kitchen | 2.8 m | 3.96 m | 2.8 m x 3.96 m |
| Main Level | Primary Bedroom | 2.95 m | 3.94 m | 2.95 m x 3.94 m |
| Main Level | Bedroom 2 | 3.07 m | 2.76 m | 3.07 m x 2.76 m |
| Main Level | Bedroom 3 | 2.45 m | 2.94 m | 2.45 m x 2.94 m |










































