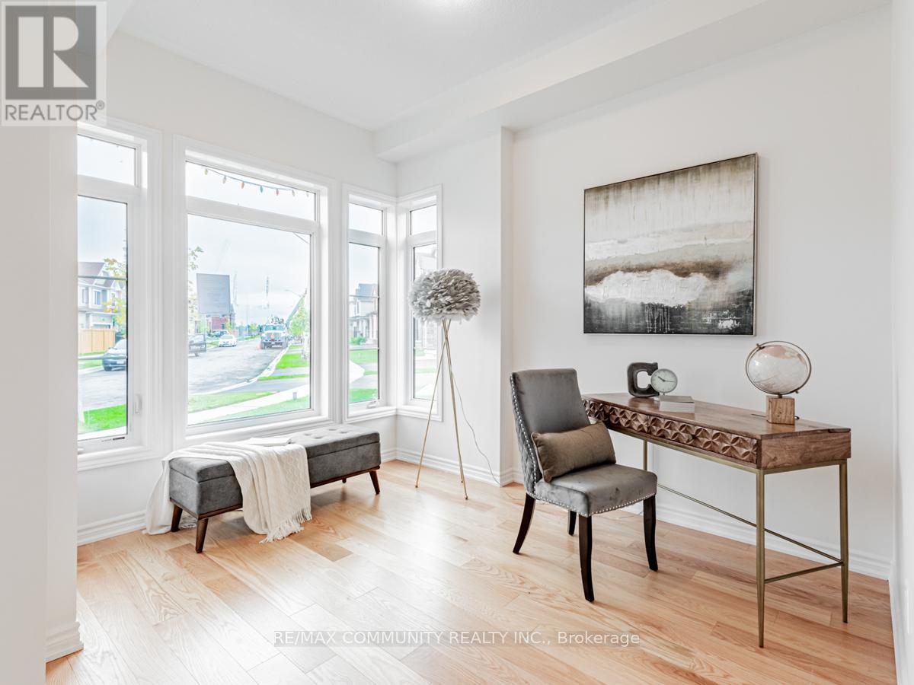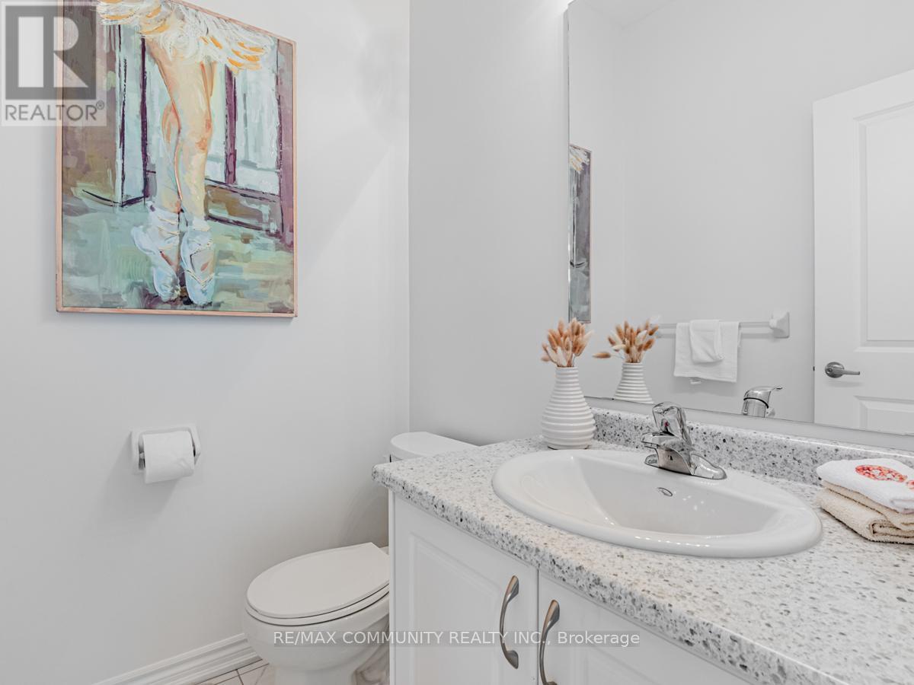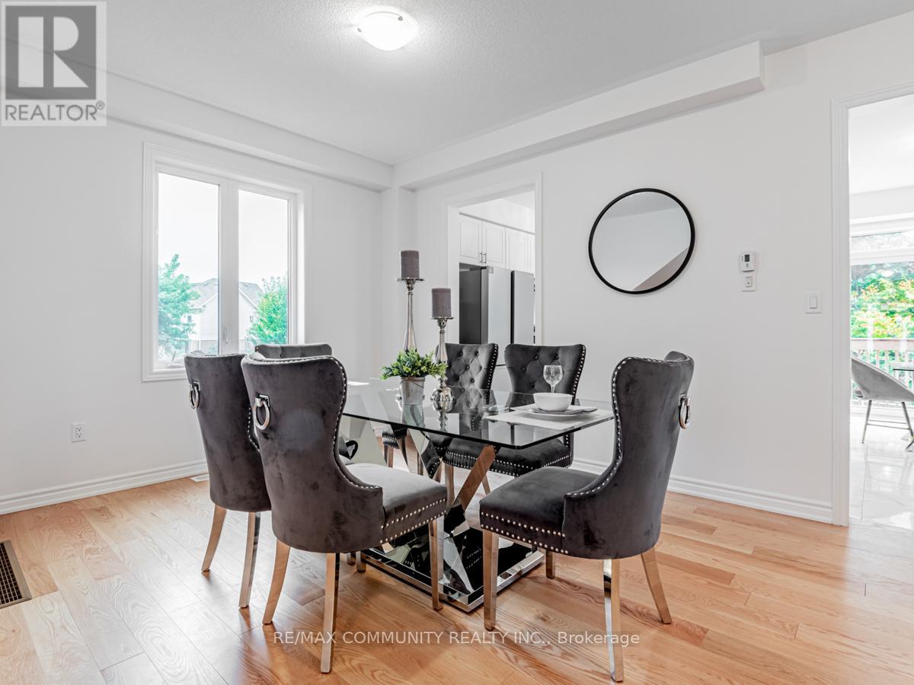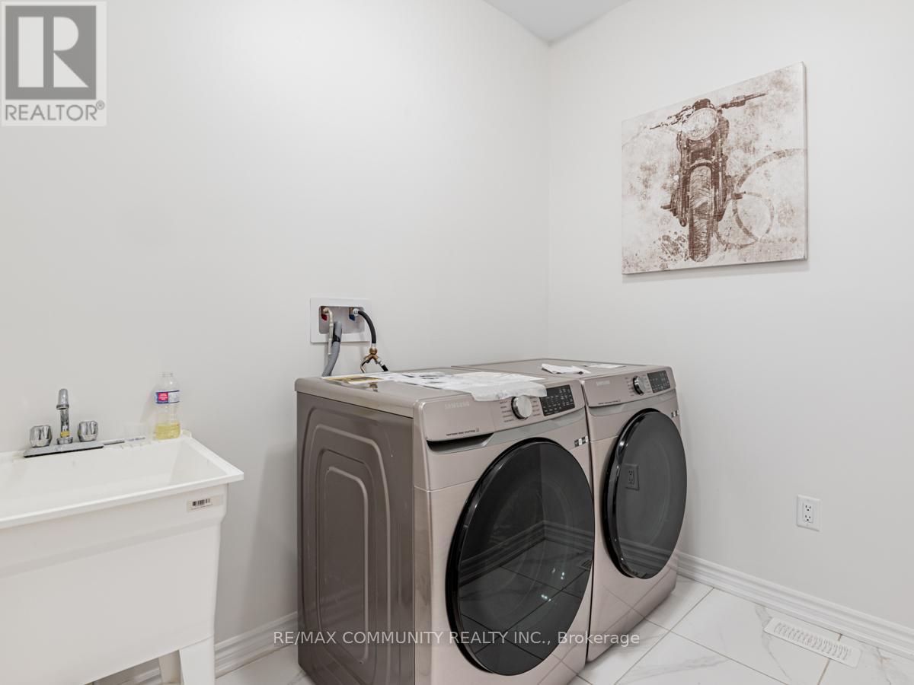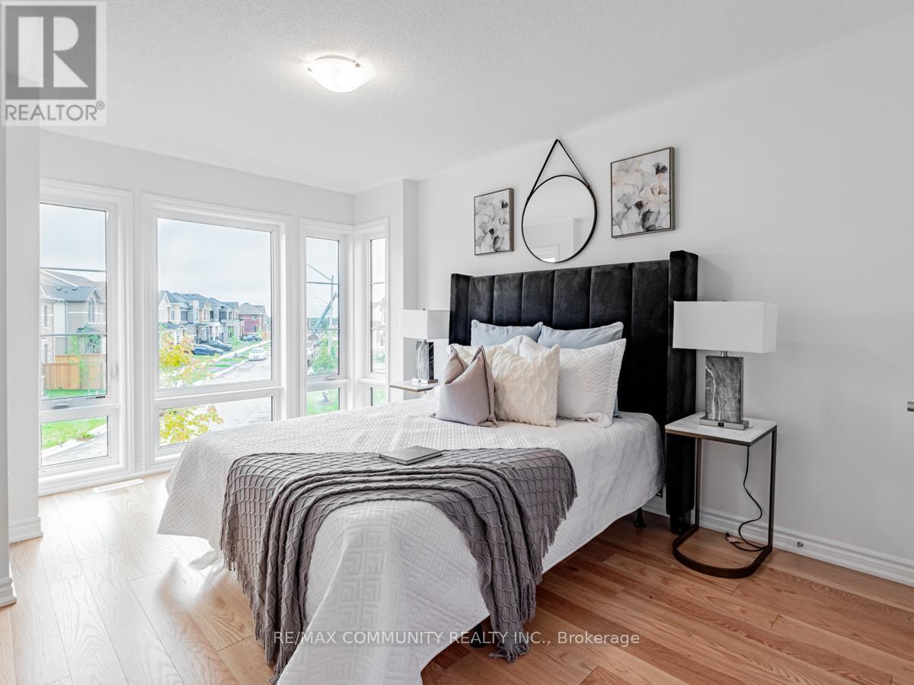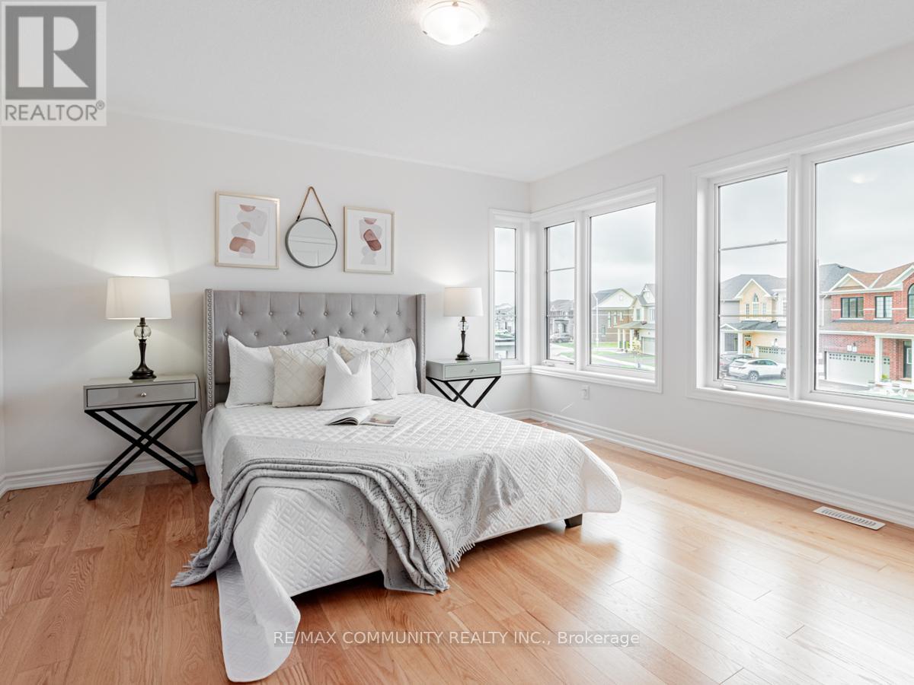4 Bedroom
4 Bathroom
Central Air Conditioning
Forced Air
$1,100,000
Welcome to over 2800sq. ft. of luxurious living in this stunning 4-bedroom, 3.5-bathroom home byFernbrook Homes. The open-concept main floor features soaring 9-foot ceilings and an abundance ofnatural light pouring in through large windows. The gourmet kitchen is a true chef's delight, aspacious center island, and high-end stainless steel appliances.Enhancing everyday convenience. Additional features include a full basement with a rough-in for a3-piece bathroom, 9-foot ceilings for future expansion.This exceptional home is just a year old and exemplifies unmatched quality and craftsmanship.Ideally situated just minutes from Barrie South Go Station, Hwy 400, Costco, parks, beaches, FridayHarbour, and top-notch schools. Dont miss the opportunity to call this dream home your own! **** EXTRAS **** Hardwood floors throughout (id:27910)
Property Details
|
MLS® Number
|
S9370273 |
|
Property Type
|
Single Family |
|
Community Name
|
Rural Barrie Southeast |
|
AmenitiesNearBy
|
Schools |
|
CommunityFeatures
|
School Bus |
|
Features
|
Conservation/green Belt, Carpet Free |
|
ParkingSpaceTotal
|
4 |
Building
|
BathroomTotal
|
4 |
|
BedroomsAboveGround
|
4 |
|
BedroomsTotal
|
4 |
|
Appliances
|
Water Heater |
|
BasementDevelopment
|
Unfinished |
|
BasementFeatures
|
Walk Out |
|
BasementType
|
N/a (unfinished) |
|
ConstructionStyleAttachment
|
Detached |
|
CoolingType
|
Central Air Conditioning |
|
ExteriorFinish
|
Brick, Vinyl Siding |
|
FlooringType
|
Hardwood, Tile |
|
FoundationType
|
Concrete |
|
HalfBathTotal
|
1 |
|
HeatingFuel
|
Natural Gas |
|
HeatingType
|
Forced Air |
|
StoriesTotal
|
2 |
|
Type
|
House |
|
UtilityWater
|
Municipal Water |
Parking
Land
|
Acreage
|
No |
|
FenceType
|
Fenced Yard |
|
LandAmenities
|
Schools |
|
Sewer
|
Sanitary Sewer |
|
SizeDepth
|
110 Ft |
|
SizeFrontage
|
40 Ft |
|
SizeIrregular
|
40 X 110 Ft |
|
SizeTotalText
|
40 X 110 Ft|under 1/2 Acre |
|
ZoningDescription
|
Resedential |
Rooms
| Level |
Type |
Length |
Width |
Dimensions |
|
Main Level |
Living Room |
3.3533 m |
4.27 m |
3.3533 m x 4.27 m |
|
Main Level |
Dining Room |
3.45 m |
5.49 m |
3.45 m x 5.49 m |
|
Main Level |
Family Room |
4.78 m |
4.29 m |
4.78 m x 4.29 m |
|
Main Level |
Eating Area |
4.27 m |
2.31 m |
4.27 m x 2.31 m |
|
Main Level |
Kitchen |
4.78 m |
4.29 m |
4.78 m x 4.29 m |
|
Upper Level |
Bedroom |
4.06 m |
6.17 m |
4.06 m x 6.17 m |
|
Upper Level |
Bedroom 2 |
4.37 m |
3.1 m |
4.37 m x 3.1 m |
|
Upper Level |
Bedroom 3 |
4.11 m |
4.11 m |
4.11 m x 4.11 m |
|
Upper Level |
Bedroom 4 |
3.3 m |
4.27 m |
3.3 m x 4.27 m |





