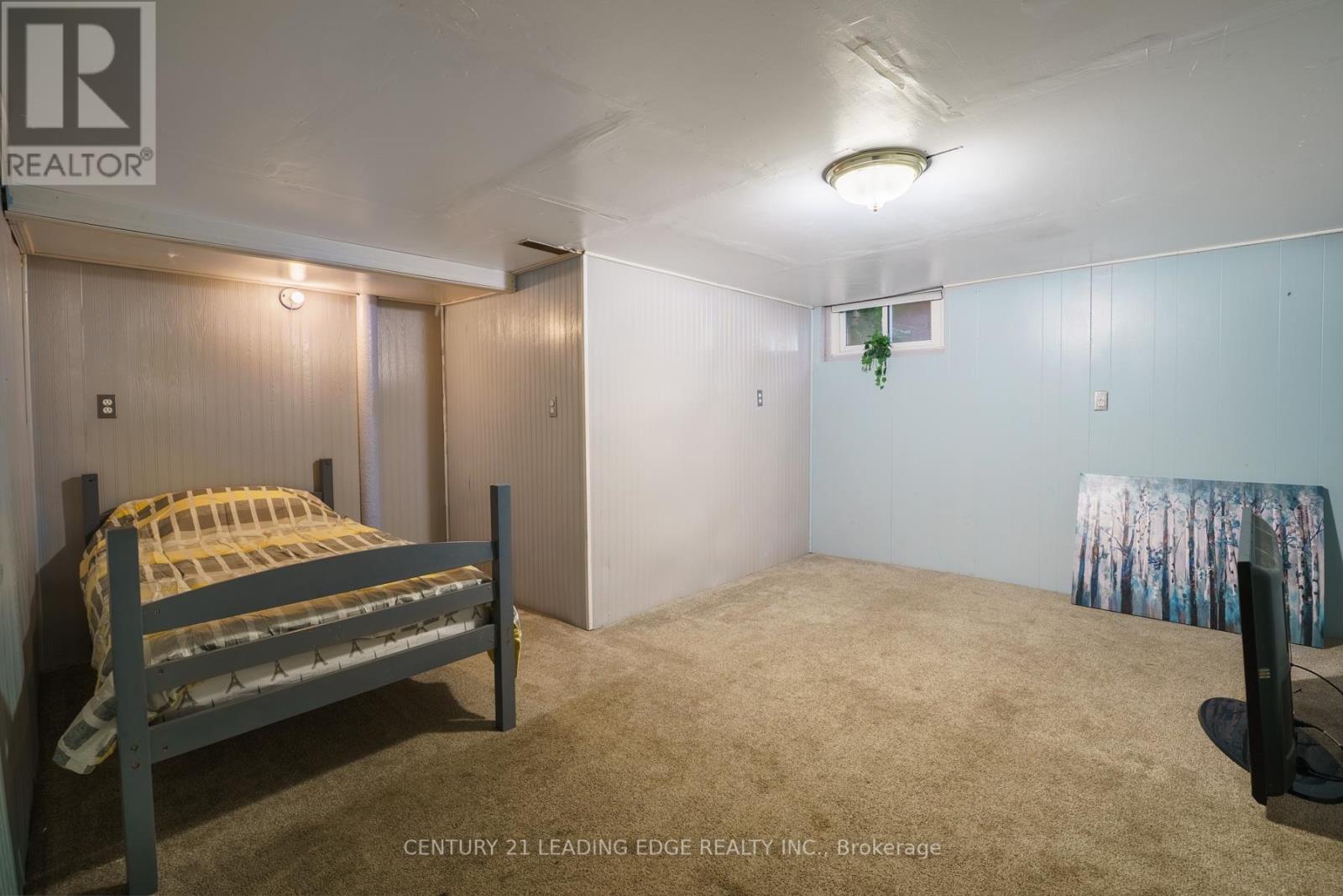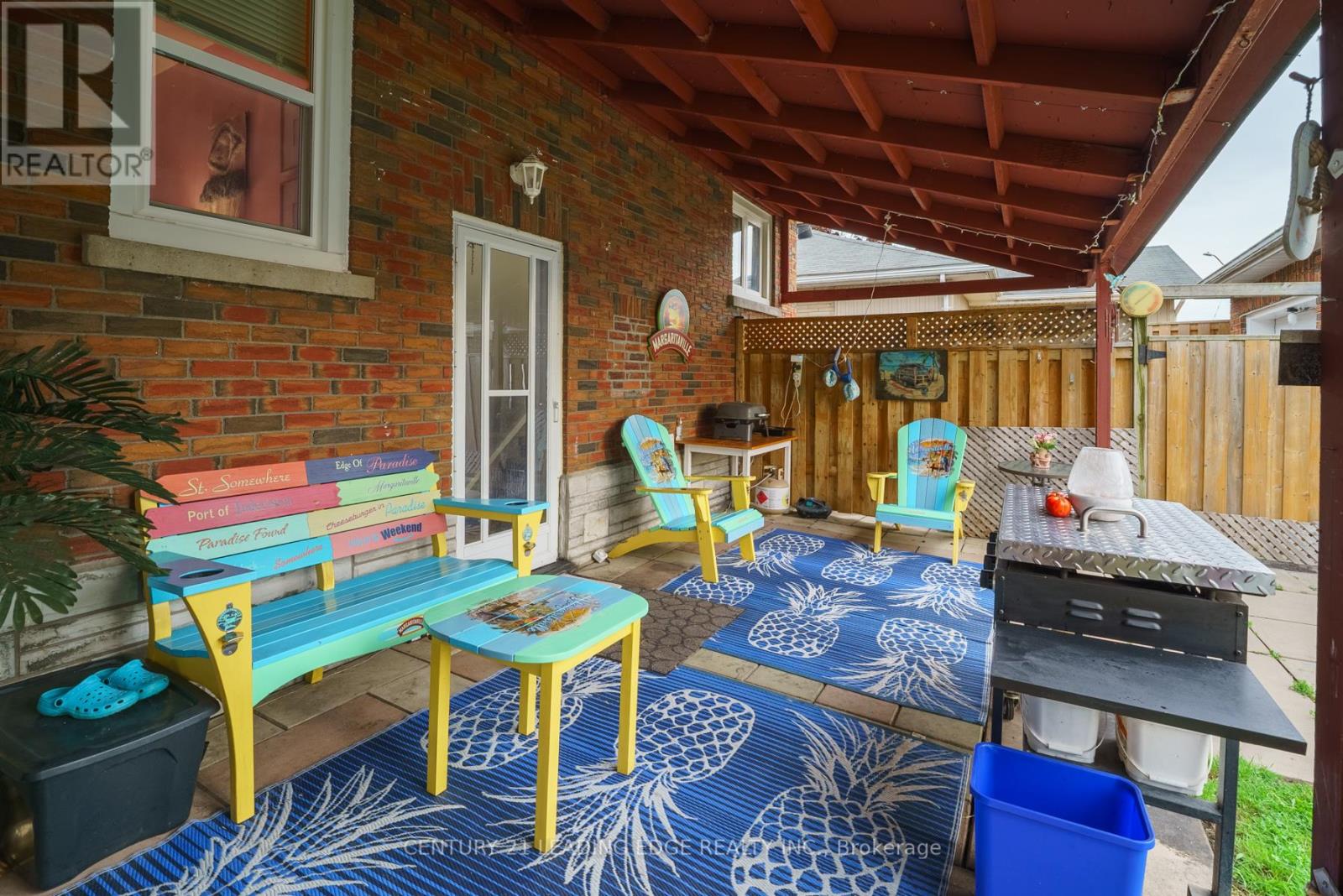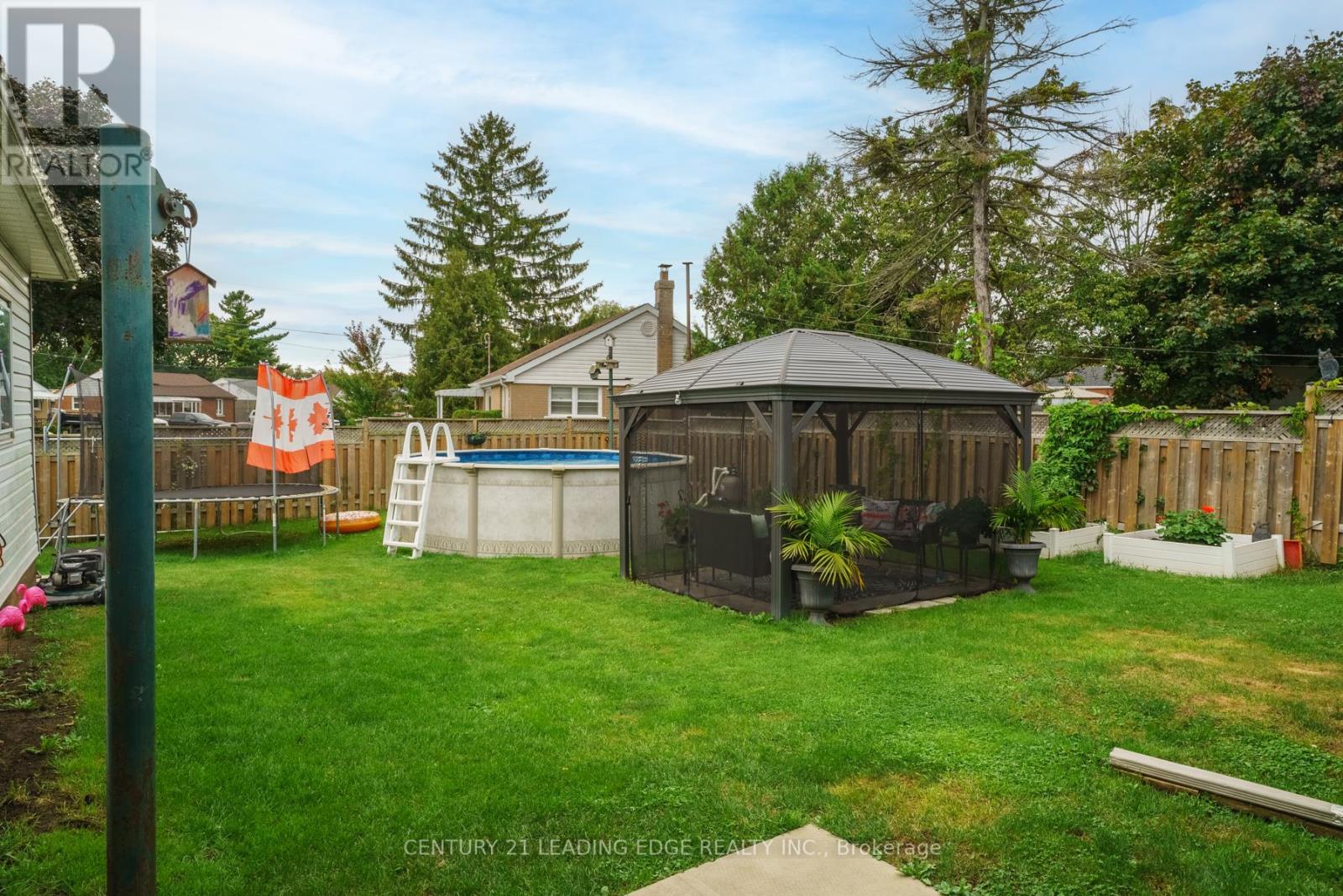5 Bedroom
2 Bathroom
Bungalow
Above Ground Pool
Central Air Conditioning
Forced Air
$599,000
Welcome to 1316 Simcoe St S in Oshawa. We invite you to discover the amazing qualities this home, and area provide. 3+2 bedroom bungalow, nestled in a prime location, and only a nine minute walk to Lakeview Park. This home boasts a spacious layout, on large lot, with enormous private backyard which includes a gazebo, hot tub (2019), new built in patio cover (2022) and above ground pool (2023) to provide your family with endless entertainment, and fun. Inside, you will find a very intelligently designed main level, with enormous newly renovated kitchen (2023), open concept living and dining area and three generously sized bedrooms. A truly standout feature of this property is it's incredibly large finished basement with income potential which includes a separate entrance, 3 piece washroom, two very large bedrooms, an enormous living area, office/exercise room, and kitchenette. Welcome home. (id:27910)
Property Details
|
MLS® Number
|
E9370280 |
|
Property Type
|
Single Family |
|
Community Name
|
Lakeview |
|
AmenitiesNearBy
|
Beach, Hospital, Public Transit, Schools |
|
ParkingSpaceTotal
|
6 |
|
PoolType
|
Above Ground Pool |
|
Structure
|
Shed |
Building
|
BathroomTotal
|
2 |
|
BedroomsAboveGround
|
3 |
|
BedroomsBelowGround
|
2 |
|
BedroomsTotal
|
5 |
|
ArchitecturalStyle
|
Bungalow |
|
BasementDevelopment
|
Finished |
|
BasementFeatures
|
Separate Entrance |
|
BasementType
|
N/a (finished) |
|
ConstructionStyleAttachment
|
Detached |
|
CoolingType
|
Central Air Conditioning |
|
ExteriorFinish
|
Brick |
|
FoundationType
|
Unknown |
|
HeatingFuel
|
Natural Gas |
|
HeatingType
|
Forced Air |
|
StoriesTotal
|
1 |
|
Type
|
House |
|
UtilityWater
|
Municipal Water |
Parking
Land
|
Acreage
|
No |
|
FenceType
|
Fenced Yard |
|
LandAmenities
|
Beach, Hospital, Public Transit, Schools |
|
Sewer
|
Sanitary Sewer |
|
SizeDepth
|
125 Ft |
|
SizeFrontage
|
55 Ft |
|
SizeIrregular
|
55 X 125 Ft |
|
SizeTotalText
|
55 X 125 Ft |
|
SurfaceWater
|
Lake/pond |
Rooms
| Level |
Type |
Length |
Width |
Dimensions |
|
Basement |
Office |
2.4 m |
2.18 m |
2.4 m x 2.18 m |
|
Basement |
Bedroom 4 |
5.49 m |
5.01 m |
5.49 m x 5.01 m |
|
Basement |
Bedroom 5 |
4.58 m |
4.31 m |
4.58 m x 4.31 m |
|
Basement |
Living Room |
4.84 m |
3.53 m |
4.84 m x 3.53 m |
|
Ground Level |
Kitchen |
4.21 m |
3.75 m |
4.21 m x 3.75 m |
|
Ground Level |
Eating Area |
4.21 m |
3.75 m |
4.21 m x 3.75 m |
|
Ground Level |
Living Room |
6.18 m |
3.53 m |
6.18 m x 3.53 m |
|
Ground Level |
Dining Room |
6.18 m |
3.53 m |
6.18 m x 3.53 m |
|
Ground Level |
Primary Bedroom |
3.76 m |
3.44 m |
3.76 m x 3.44 m |
|
Ground Level |
Bedroom 2 |
3.13 m |
3.1 m |
3.13 m x 3.1 m |
|
Ground Level |
Bedroom 3 |
3.77 m |
2.86 m |
3.77 m x 2.86 m |


































