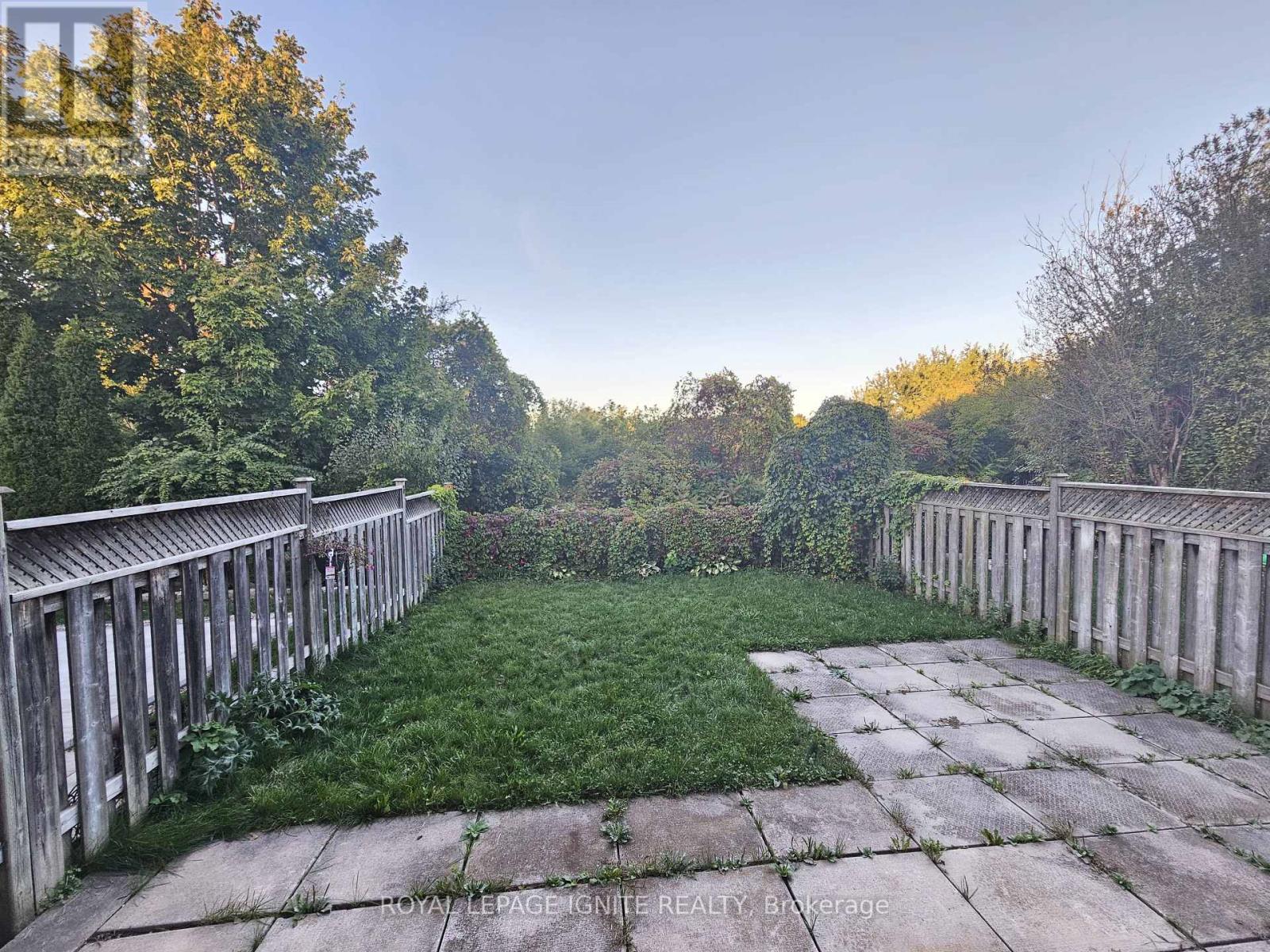4 Bedroom
3 Bathroom
Fireplace
Central Air Conditioning
Forced Air
$3,099 Monthly
Entire House For Lease, this spectacular semi-detached home nestled in a highly sought-after area, offering serene views backing onto ravine. 3Bedrooms plus Family room in 2nd floor, can be used as 4th Bedroom, 3Washrooms Perfect for families. Total of 4 Car Parking with extended interlock driveway. Professionally finished basement featuring a rec room and Pot Lights. It boasts a spacious eat-in kitchen with a walk-out to a private backyard. A Few Mins To Shopping, Schools, Public Transit And Parks. **** EXTRAS **** All Elf's, Fridge, Stove, B/I Dishwasher, washer & Dryer. (id:27910)
Property Details
|
MLS® Number
|
W9370053 |
|
Property Type
|
Single Family |
|
Community Name
|
Brampton North |
|
AmenitiesNearBy
|
Hospital, Park, Public Transit, Schools |
|
ParkingSpaceTotal
|
4 |
Building
|
BathroomTotal
|
3 |
|
BedroomsAboveGround
|
3 |
|
BedroomsBelowGround
|
1 |
|
BedroomsTotal
|
4 |
|
BasementDevelopment
|
Finished |
|
BasementType
|
N/a (finished) |
|
ConstructionStyleAttachment
|
Semi-detached |
|
CoolingType
|
Central Air Conditioning |
|
ExteriorFinish
|
Brick |
|
FireplacePresent
|
Yes |
|
FlooringType
|
Laminate, Vinyl, Carpeted |
|
FoundationType
|
Concrete |
|
HalfBathTotal
|
1 |
|
HeatingFuel
|
Natural Gas |
|
HeatingType
|
Forced Air |
|
StoriesTotal
|
2 |
|
Type
|
House |
|
UtilityWater
|
Municipal Water |
Parking
Land
|
Acreage
|
No |
|
LandAmenities
|
Hospital, Park, Public Transit, Schools |
|
Sewer
|
Sanitary Sewer |
|
SizeDepth
|
108 Ft ,3 In |
|
SizeFrontage
|
24 Ft ,7 In |
|
SizeIrregular
|
24.6 X 108.26 Ft |
|
SizeTotalText
|
24.6 X 108.26 Ft |
Rooms
| Level |
Type |
Length |
Width |
Dimensions |
|
Second Level |
Family Room |
6.01 m |
3.31 m |
6.01 m x 3.31 m |
|
Second Level |
Primary Bedroom |
3.6 m |
4 m |
3.6 m x 4 m |
|
Second Level |
Bedroom 2 |
4.01 m |
3.6 m |
4.01 m x 3.6 m |
|
Second Level |
Bedroom 3 |
3.35 m |
3.01 m |
3.35 m x 3.01 m |
|
Basement |
Recreational, Games Room |
3.01 m |
2.53 m |
3.01 m x 2.53 m |
|
Main Level |
Living Room |
4.7 m |
3.4 m |
4.7 m x 3.4 m |
|
Main Level |
Dining Room |
3.2 m |
2.7 m |
3.2 m x 2.7 m |
|
Main Level |
Kitchen |
2.4 m |
2.7 m |
2.4 m x 2.7 m |
|
Main Level |
Eating Area |
6.1 m |
4.6 m |
6.1 m x 4.6 m |
Utilities
|
Cable
|
Available |
|
Sewer
|
Available |



















