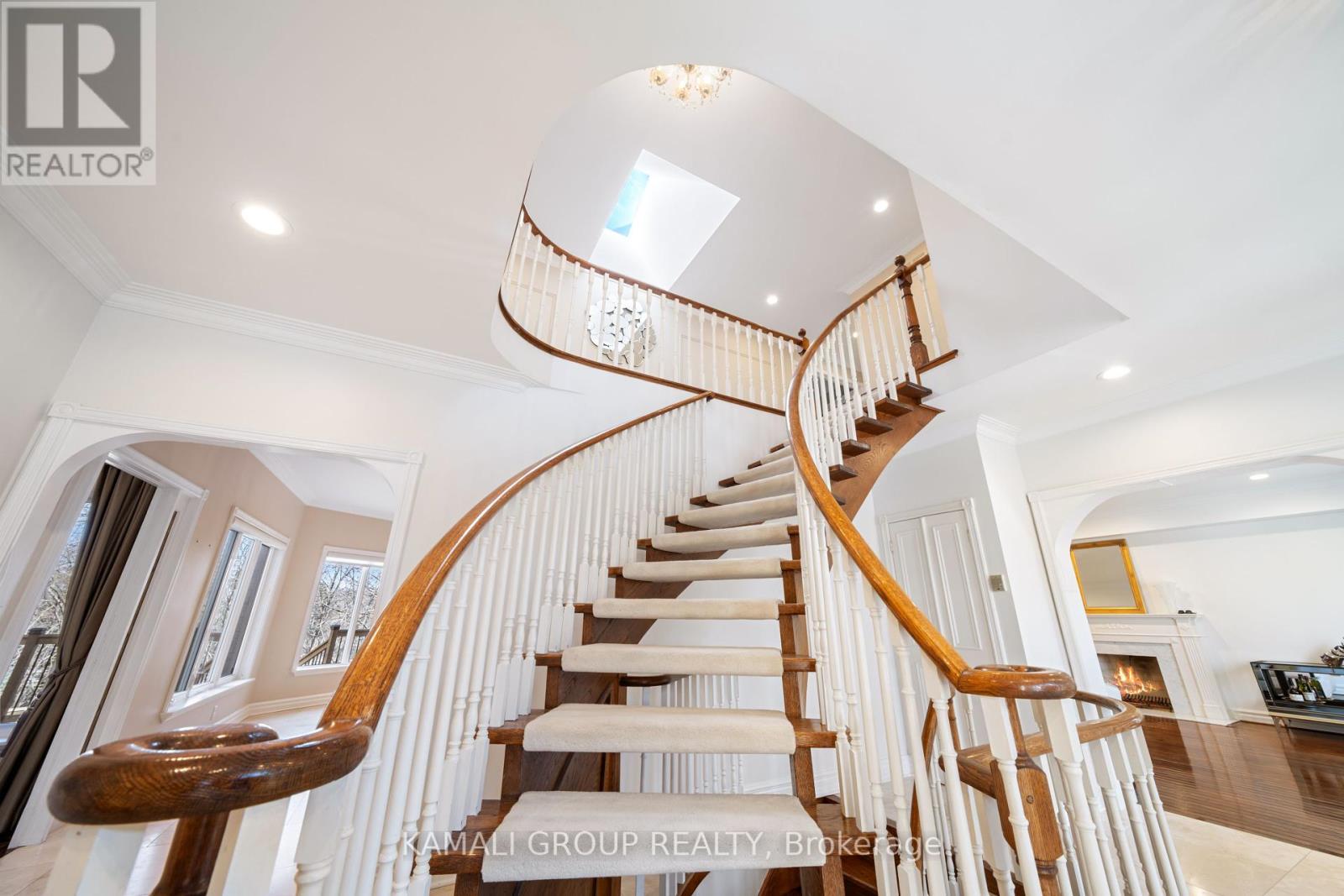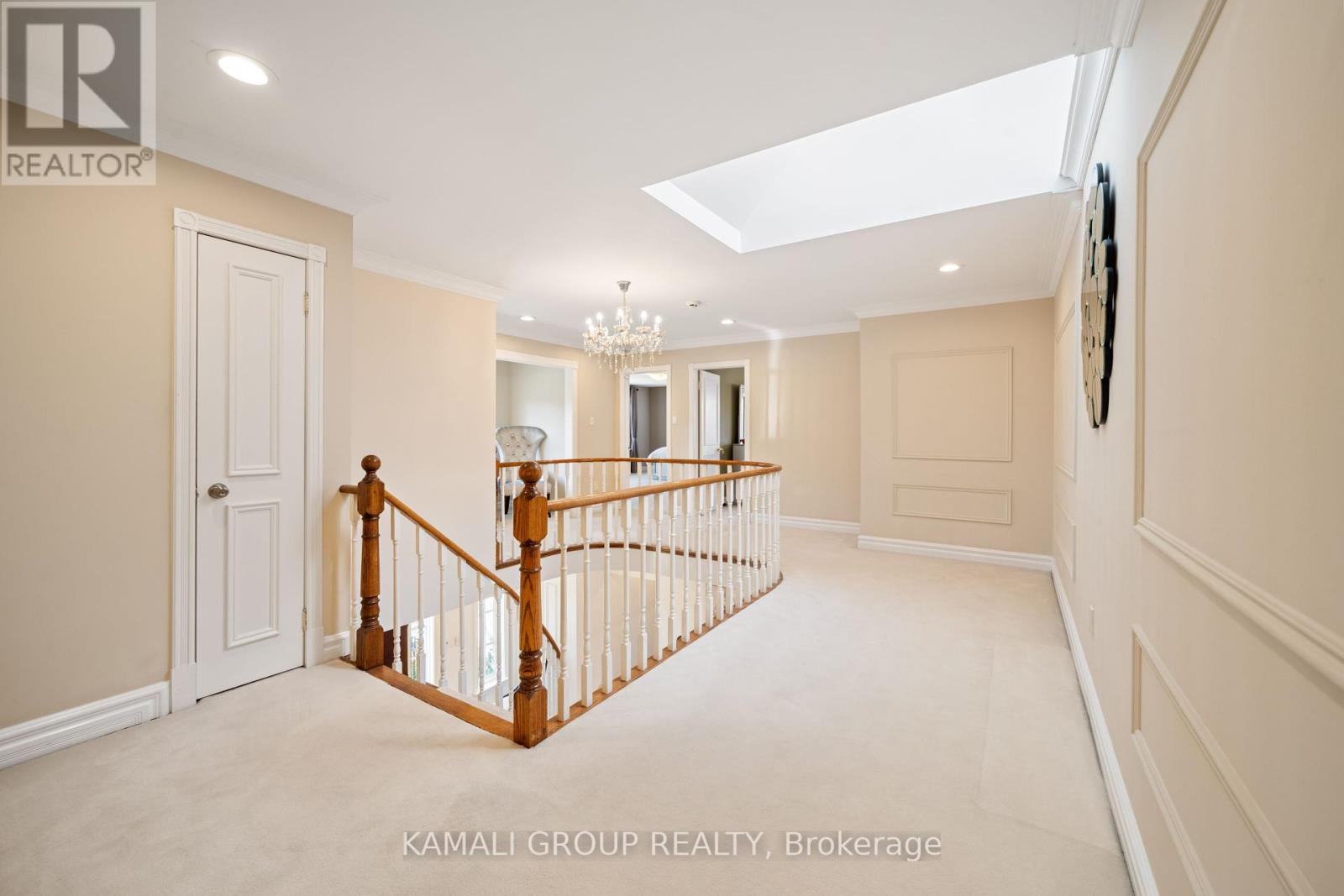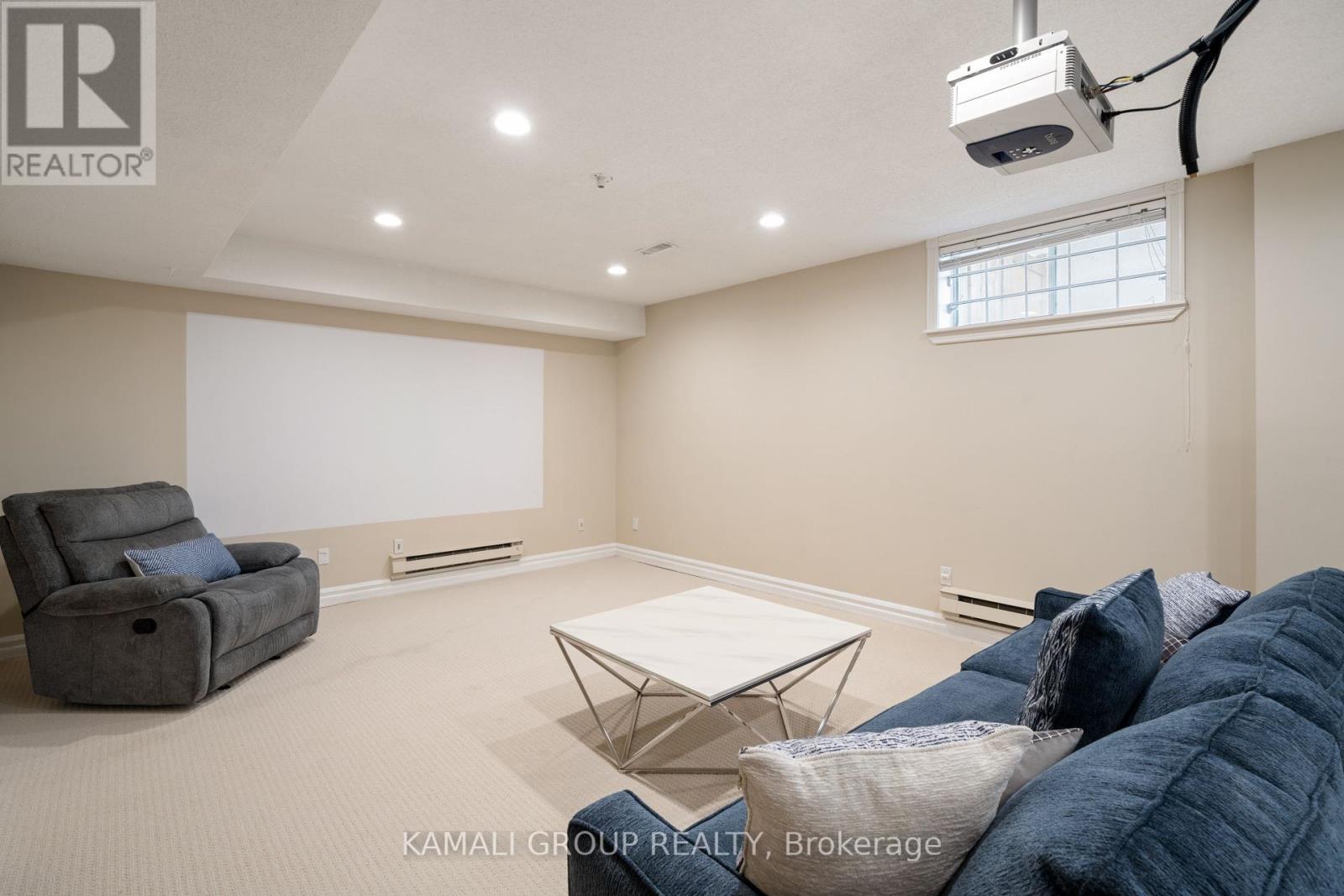218 Owen Boulevard Toronto (St. Andrew-Windfields), Ontario M2P 1G7
5 Bedroom
5 Bathroom
Fireplace
Central Air Conditioning
Forced Air
$3,600,000
Lovely Home on *** Deep Ravine Lot on Exclusive Cul-De-Sac *** 75.27 ft Frontage *** Heated Driveway / Master Bedroom With Oversized Terrace Overlooking Ravine with His & Hers Closets / 2 Wood Burning Fireplaces, Floating Staircases, Skylight, Private Library, Kitchen & Family Room W/O to a New Large Deck / Rosedale Golf Club, Highway 401, Toronto's Finest Public & Private Schools, Parks, Shops, Sunnybrook Hospital / Direct Access to the Basement ! (id:27910)
Open House
This property has open houses!
September
28
Saturday
Starts at:
2:00 pm
Ends at:4:00 pm
September
29
Sunday
Starts at:
2:00 pm
Ends at:4:00 pm
Property Details
| MLS® Number | C9368955 |
| Property Type | Single Family |
| Community Name | St. Andrew-Windfields |
| AmenitiesNearBy | Hospital, Park, Schools |
| Features | Sump Pump |
| ParkingSpaceTotal | 6 |
Building
| BathroomTotal | 5 |
| BedroomsAboveGround | 4 |
| BedroomsBelowGround | 1 |
| BedroomsTotal | 5 |
| Appliances | Water Meter, Cooktop, Dishwasher, Dryer, Microwave, Oven, Refrigerator, Washer |
| BasementDevelopment | Finished |
| BasementType | N/a (finished) |
| ConstructionStyleAttachment | Detached |
| CoolingType | Central Air Conditioning |
| ExteriorFinish | Brick |
| FireplacePresent | Yes |
| FlooringType | Hardwood, Carpeted |
| HalfBathTotal | 1 |
| HeatingFuel | Natural Gas |
| HeatingType | Forced Air |
| StoriesTotal | 2 |
| Type | House |
| UtilityWater | Municipal Water |
Parking
| Garage |
Land
| Acreage | No |
| LandAmenities | Hospital, Park, Schools |
| Sewer | Sanitary Sewer |
| SizeDepth | 192 Ft ,7 In |
| SizeFrontage | 75 Ft ,3 In |
| SizeIrregular | 75.27 X 192.64 Ft |
| SizeTotalText | 75.27 X 192.64 Ft |
Rooms
| Level | Type | Length | Width | Dimensions |
|---|---|---|---|---|
| Second Level | Primary Bedroom | 6 m | 4.66 m | 6 m x 4.66 m |
| Second Level | Bedroom 2 | 4.67 m | 3.32 m | 4.67 m x 3.32 m |
| Second Level | Bedroom 3 | 6.08 m | 4.18 m | 6.08 m x 4.18 m |
| Second Level | Bedroom 4 | 6.08 m | 4.98 m | 6.08 m x 4.98 m |
| Basement | Recreational, Games Room | 11.08 m | 4.59 m | 11.08 m x 4.59 m |
| Basement | Den | 3.05 m | 2.74 m | 3.05 m x 2.74 m |
| Main Level | Living Room | 6.7 m | 4.57 m | 6.7 m x 4.57 m |
| Main Level | Dining Room | 5.15 m | 4.57 m | 5.15 m x 4.57 m |
| Main Level | Kitchen | 6.5 m | 3.6 m | 6.5 m x 3.6 m |
| Main Level | Library | 3.94 m | 3.1 m | 3.94 m x 3.1 m |
| Main Level | Family Room | 6.25 m | 4.42 m | 6.25 m x 4.42 m |
| Main Level | Eating Area | 5.18 m | 2.98 m | 5.18 m x 2.98 m |










































