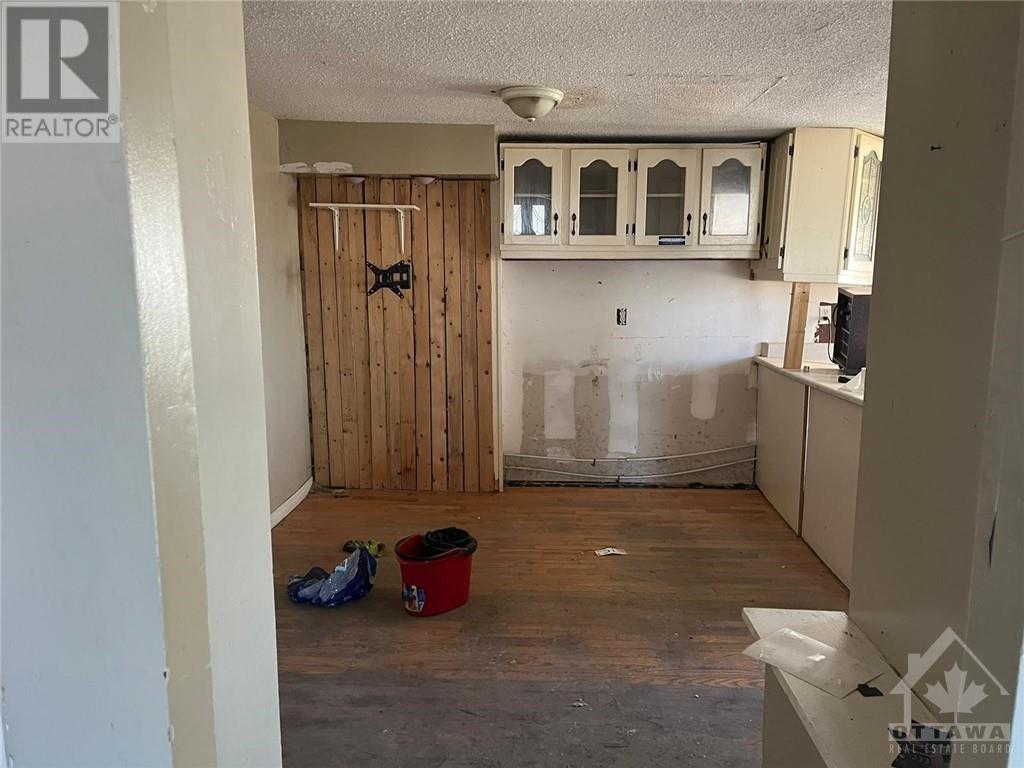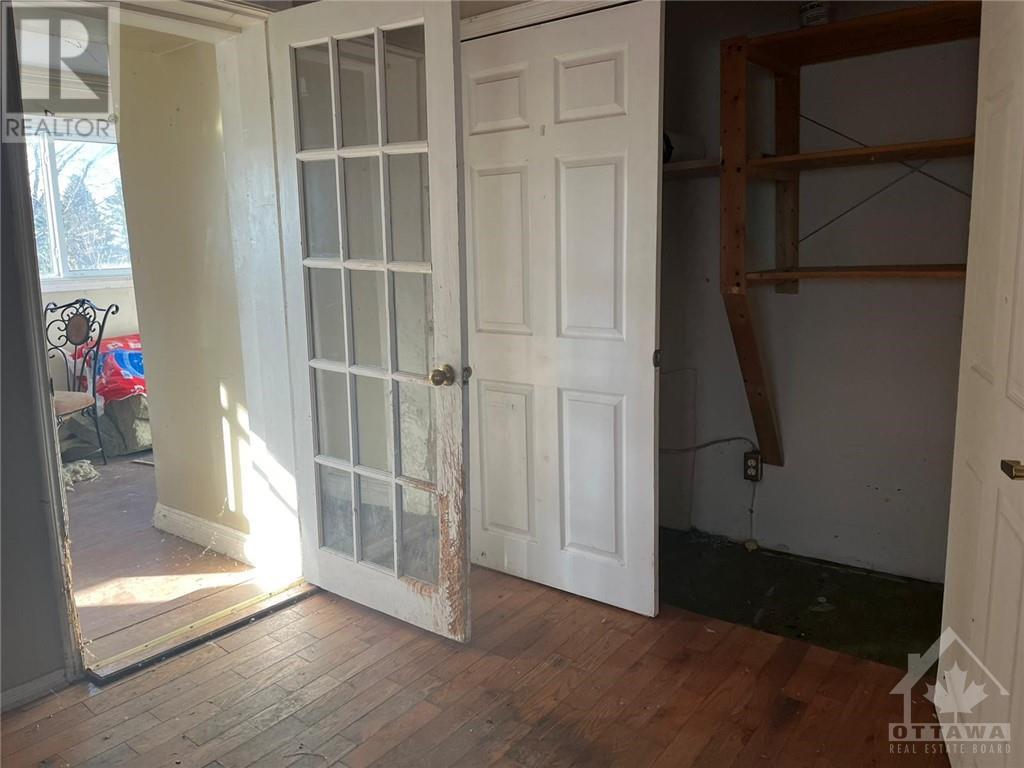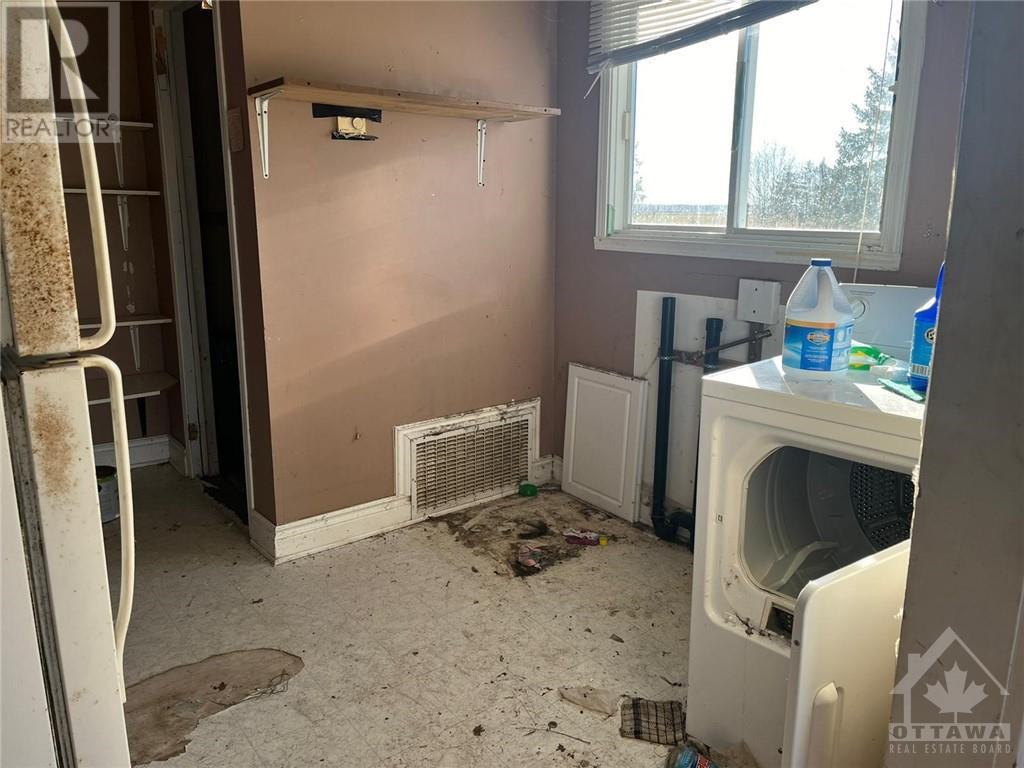3 Bedroom
2 Bathroom
None
Forced Air, Space Heater
Acreage
$1,500 Monthly
single Home on 1+ Acre in a Quiet Country Setting! This spacious home sits on over an acre with no rear neighbours, offering privacy and beautiful views. The kitchen includes an eat-in area and dining room, while the large living room features a storage closet. The main floor also includes a mudroom, 2-piece bathroom, and laundry room. Upstairs, you'll find a master bedroom with a walk-in closet, two additional bedrooms, and a full bathroom. Outside, enjoy a large lot and an XL detached garage (32' x 24') with its own 200-amp service. A peaceful country retreat with plenty of space ! The rent was $2000 but $500 discounted for the tenant that does the work themselves. Only Ideal for contractors and handy men, or can be use as storage. (id:28469)
Property Details
|
MLS® Number
|
1420035 |
|
Property Type
|
Single Family |
|
Neigbourhood
|
Curran |
|
AmenitiesNearBy
|
Golf Nearby, Shopping |
|
Features
|
Acreage |
|
ParkingSpaceTotal
|
10 |
Building
|
BathroomTotal
|
2 |
|
BedroomsAboveGround
|
3 |
|
BedroomsTotal
|
3 |
|
Amenities
|
Laundry - In Suite |
|
Appliances
|
Refrigerator, Dryer, Stove, Washer |
|
BasementDevelopment
|
Unfinished |
|
BasementType
|
Crawl Space (unfinished) |
|
ConstructionStyleAttachment
|
Detached |
|
CoolingType
|
None |
|
ExteriorFinish
|
Siding, Vinyl |
|
FlooringType
|
Wall-to-wall Carpet, Mixed Flooring, Linoleum |
|
HalfBathTotal
|
1 |
|
HeatingFuel
|
Oil, Other |
|
HeatingType
|
Forced Air, Space Heater |
|
StoriesTotal
|
2 |
|
Type
|
House |
Parking
Land
|
Acreage
|
Yes |
|
LandAmenities
|
Golf Nearby, Shopping |
|
Sewer
|
Septic System |
|
SizeIrregular
|
* Ft X * Ft |
|
SizeTotalText
|
* Ft X * Ft |
|
ZoningDescription
|
Residential |
Rooms
| Level |
Type |
Length |
Width |
Dimensions |
|
Second Level |
Primary Bedroom |
|
|
19'7" x 14'6" |
|
Second Level |
Bedroom |
|
|
12'6" x 10'0" |
|
Second Level |
Bedroom |
|
|
12'6" x 10'0" |
|
Second Level |
Full Bathroom |
|
|
7'8" x 6'3" |
|
Main Level |
Living Room |
|
|
16'0" x 14'11" |
|
Main Level |
Dining Room |
|
|
11'5" x 9'0" |
|
Main Level |
Kitchen |
|
|
11'4" x 9'0" |
|
Main Level |
Eating Area |
|
|
10'9" x 9'4" |
|
Main Level |
Partial Bathroom |
|
|
Measurements not available |
|
Main Level |
Laundry Room |
|
|
11'10" x 9'9" |























