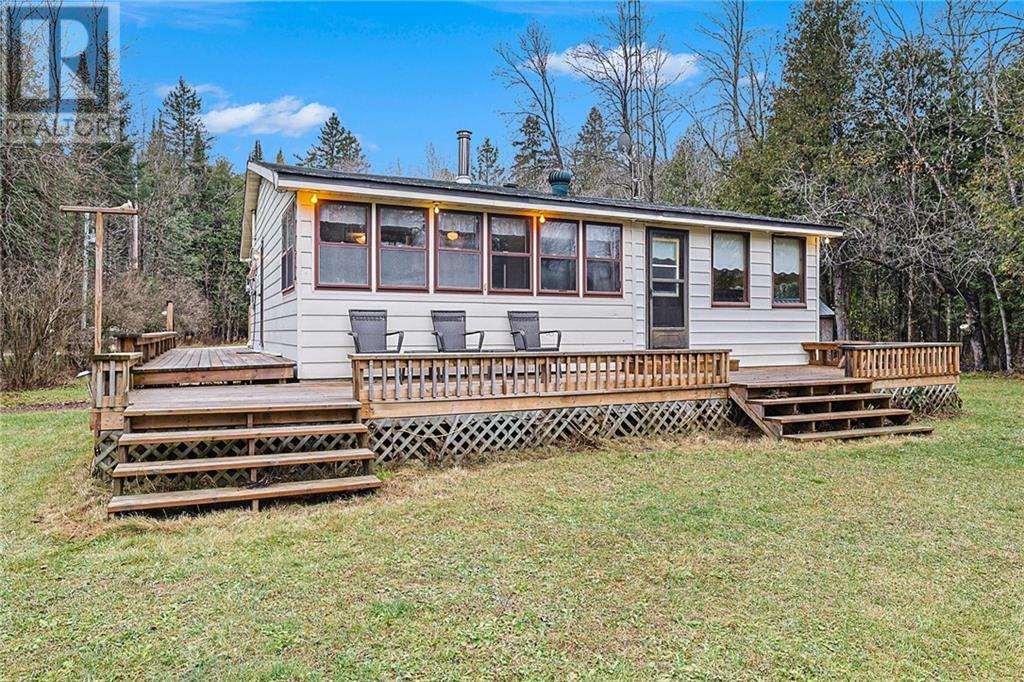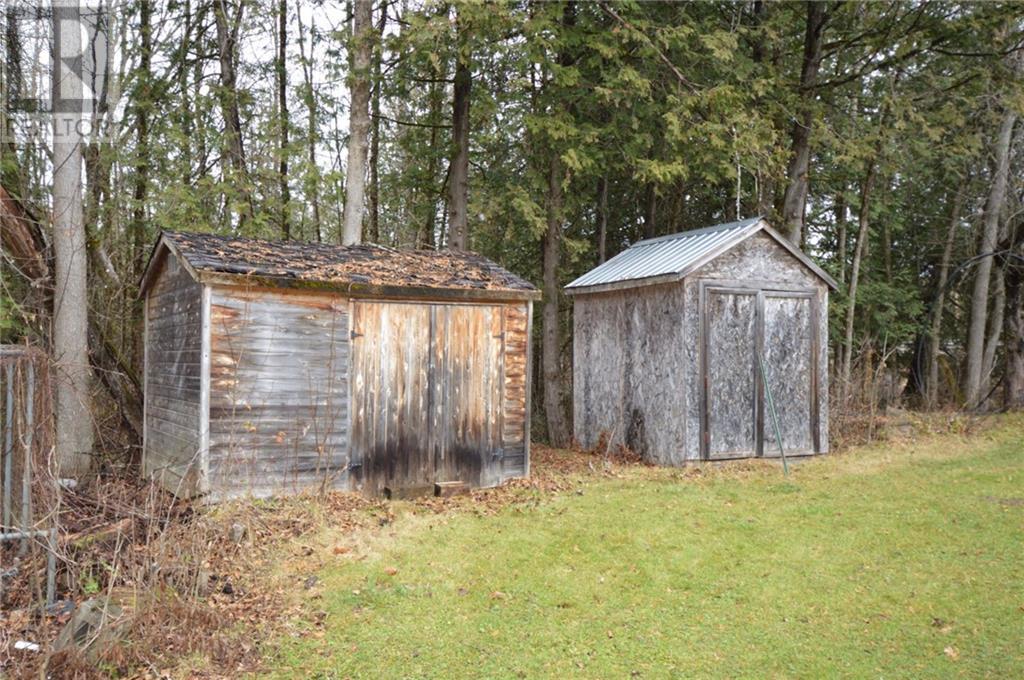2 Bedroom
1 Bathroom
Bungalow
Central Air Conditioning
Forced Air, Other
Waterfront
$349,900
Discover a hidden gem nestled along the banks of the Clyde river. This cozy 2-bdrm 4 season home offers an enticing blend of comfort & outdoor adventure. Inside, you'll find a practical layout w/kitchen, liv/din rm, 2 bdrms, 4pc bath & laundry/mechanical rm. The home is equipped w/propane furnace & a Regency wood stove, ensuring year-round comfort.The spacious lot has approx 100 ft of deep riverfront, perfect for those who love swimming & water activities. Imagine spending your days canoeing, fishing, or kayaking right from your backyard. Plenty of parking accommodating your vehicles & summer toys. Just a short drive to Lanark Village, Almonte & the renowned Calabogie Peaks Resort! With renovation potential, this property presents an exciting opportunity to create your dream retreat. Whether you're seeking a permanent home, a vacation home, or rental income this property delivers on multiple fronts. Don't miss the chance to own this sweet home at a very attractive price point! (id:28469)
Property Details
|
MLS® Number
|
1419363 |
|
Property Type
|
Single Family |
|
Neigbourhood
|
Clyde River |
|
AmenitiesNearBy
|
Recreation Nearby, Ski Area, Water Nearby |
|
Easement
|
Right Of Way |
|
Features
|
Flat Site, Recreational |
|
ParkingSpaceTotal
|
6 |
|
RoadType
|
No Thru Road |
|
StorageType
|
Storage Shed |
|
Structure
|
Deck |
|
ViewType
|
River View |
|
WaterFrontType
|
Waterfront |
Building
|
BathroomTotal
|
1 |
|
BedroomsAboveGround
|
2 |
|
BedroomsTotal
|
2 |
|
Appliances
|
Refrigerator, Stove |
|
ArchitecturalStyle
|
Bungalow |
|
BasementDevelopment
|
Unfinished |
|
BasementFeatures
|
Low |
|
BasementType
|
Unknown (unfinished) |
|
ConstructedDate
|
1965 |
|
ConstructionStyleAttachment
|
Detached |
|
CoolingType
|
Central Air Conditioning |
|
ExteriorFinish
|
Siding |
|
FlooringType
|
Hardwood, Linoleum |
|
FoundationType
|
Block |
|
HeatingFuel
|
Propane, Wood |
|
HeatingType
|
Forced Air, Other |
|
StoriesTotal
|
1 |
|
Type
|
House |
|
UtilityWater
|
Drilled Well |
Parking
Land
|
AccessType
|
Water Access |
|
Acreage
|
No |
|
LandAmenities
|
Recreation Nearby, Ski Area, Water Nearby |
|
Sewer
|
Septic System |
|
SizeDepth
|
205 Ft |
|
SizeFrontage
|
100 Ft |
|
SizeIrregular
|
0.45 |
|
SizeTotal
|
0.45 Ac |
|
SizeTotalText
|
0.45 Ac |
|
ZoningDescription
|
Ep |
Rooms
| Level |
Type |
Length |
Width |
Dimensions |
|
Main Level |
Kitchen |
|
|
10'8" x 10'4" |
|
Main Level |
Living Room |
|
|
19'8" x 10'8" |
|
Main Level |
4pc Bathroom |
|
|
Measurements not available |
|
Main Level |
Bedroom |
|
|
11'3" x 7'10" |
|
Main Level |
Bedroom |
|
|
11'3" x 8'1" |
|
Main Level |
Dining Room |
|
|
16'2" x 7'10" |
|
Main Level |
Solarium |
|
|
13'5" x 7'11" |
































