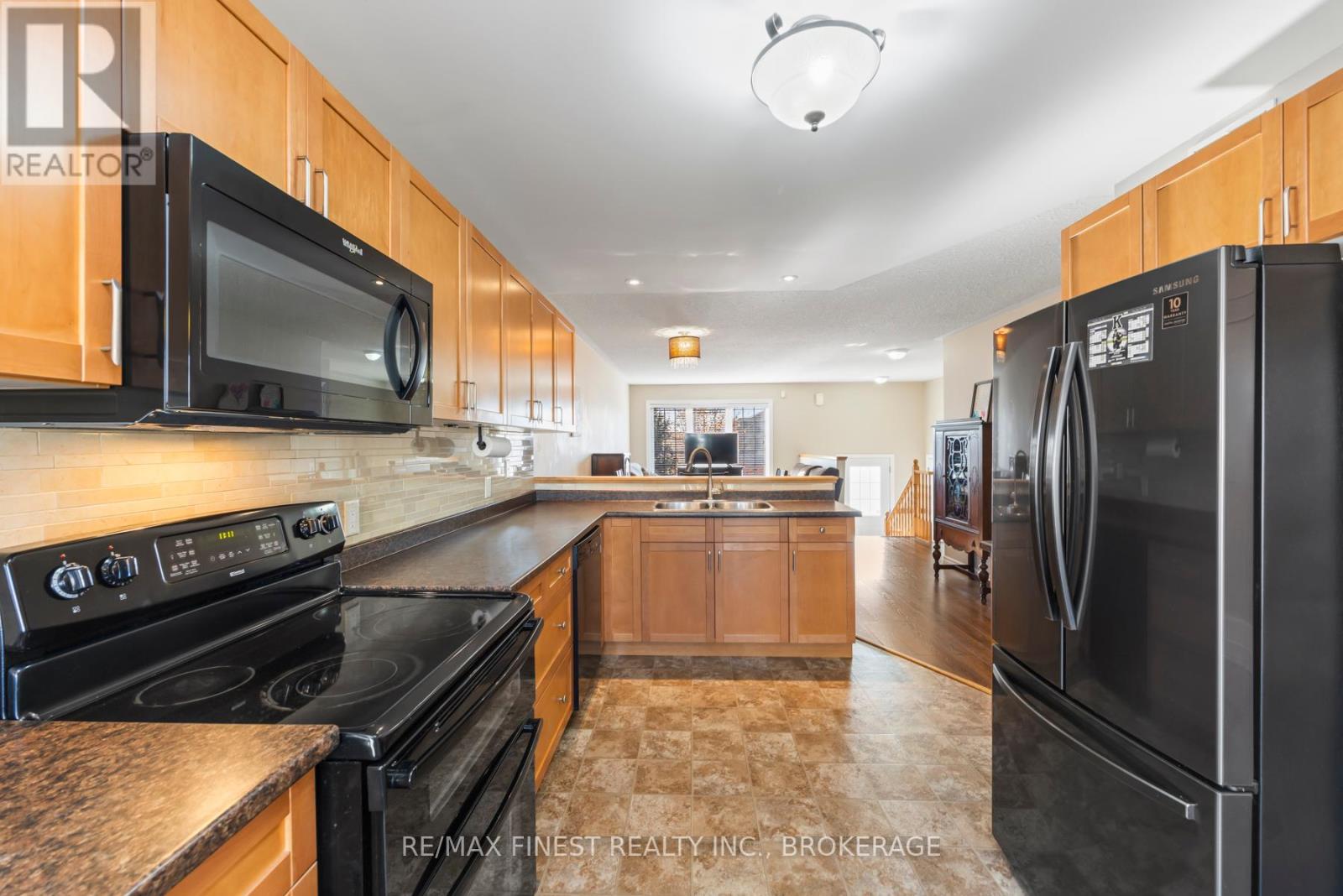4 Bedroom
3 Bathroom
699.9943 - 1099.9909 sqft
Raised Bungalow
Central Air Conditioning
Forced Air
Landscaped
$589,900
Welcome to your dream home! This stunning elevated bungalow boasts 3 +1 spacious bedrooms and 3 beautifully appointed bathrooms, making it perfect for families or those who love to entertain. As you step inside, you'll be greeted by a fabulous open-concept layout, illuminated by natural light, creating an inviting atmosphere. The heart of the home is the impressive eat-in kitchen that features modern appliances, ample counter space, and a cozy dining area ideal for casual family meals or hosting friends.Head downstairs to discover a large rec room in the basement, perfect for movie nights, playtime, or a personal gym. The additional bedroom and 3pc bathroom offers versatility for guests, a home office, or whatever your lifestyle demands.Step outside to your fully fenced backyard a private oasis for outdoor entertaining, gardening, or simply enjoying some fresh air. The property is situated in a fantastic location, with easy access to local amenities, schools, community centre and parks. Don't miss this incredible opportunity to make this elevated bungalow your forever home! Schedule your viewing today! (id:28469)
Property Details
|
MLS® Number
|
X10422762 |
|
Property Type
|
Single Family |
|
Community Name
|
Amherstview |
|
AmenitiesNearBy
|
Park, Public Transit, Schools |
|
Features
|
Flat Site |
|
ParkingSpaceTotal
|
3 |
|
Structure
|
Deck, Shed |
Building
|
BathroomTotal
|
3 |
|
BedroomsAboveGround
|
3 |
|
BedroomsBelowGround
|
1 |
|
BedroomsTotal
|
4 |
|
Appliances
|
Water Heater, Water Meter, Dishwasher, Refrigerator, Stove |
|
ArchitecturalStyle
|
Raised Bungalow |
|
BasementDevelopment
|
Finished |
|
BasementType
|
N/a (finished) |
|
ConstructionStyleAttachment
|
Detached |
|
CoolingType
|
Central Air Conditioning |
|
ExteriorFinish
|
Brick Facing, Vinyl Siding |
|
FireProtection
|
Alarm System |
|
FoundationType
|
Poured Concrete |
|
HeatingFuel
|
Natural Gas |
|
HeatingType
|
Forced Air |
|
StoriesTotal
|
1 |
|
SizeInterior
|
699.9943 - 1099.9909 Sqft |
|
Type
|
House |
|
UtilityWater
|
Municipal Water |
Parking
Land
|
Acreage
|
No |
|
FenceType
|
Fenced Yard |
|
LandAmenities
|
Park, Public Transit, Schools |
|
LandscapeFeatures
|
Landscaped |
|
Sewer
|
Sanitary Sewer |
|
SizeDepth
|
115 Ft ,6 In |
|
SizeFrontage
|
19 Ft ,2 In |
|
SizeIrregular
|
19.2 X 115.5 Ft |
|
SizeTotalText
|
19.2 X 115.5 Ft |
Rooms
| Level |
Type |
Length |
Width |
Dimensions |
|
Basement |
Bedroom 4 |
3.61 m |
2.77 m |
3.61 m x 2.77 m |
|
Basement |
Bathroom |
2.72 m |
1.52 m |
2.72 m x 1.52 m |
|
Basement |
Laundry Room |
3.07 m |
2.95 m |
3.07 m x 2.95 m |
|
Basement |
Family Room |
9.35 m |
5.13 m |
9.35 m x 5.13 m |
|
Main Level |
Living Room |
4.14 m |
3.15 m |
4.14 m x 3.15 m |
|
Main Level |
Bathroom |
2.16 m |
1.52 m |
2.16 m x 1.52 m |
|
Main Level |
Dining Room |
2.18 m |
1.88 m |
2.18 m x 1.88 m |
|
Main Level |
Kitchen |
6.63 m |
2.97 m |
6.63 m x 2.97 m |
|
Main Level |
Bedroom |
3.61 m |
3.05 m |
3.61 m x 3.05 m |
|
Main Level |
Bedroom 2 |
3 m |
2.74 m |
3 m x 2.74 m |
|
Main Level |
Primary Bedroom |
4.29 m |
3.25 m |
4.29 m x 3.25 m |
Utilities
|
Cable
|
Available |
|
Sewer
|
Installed |







































