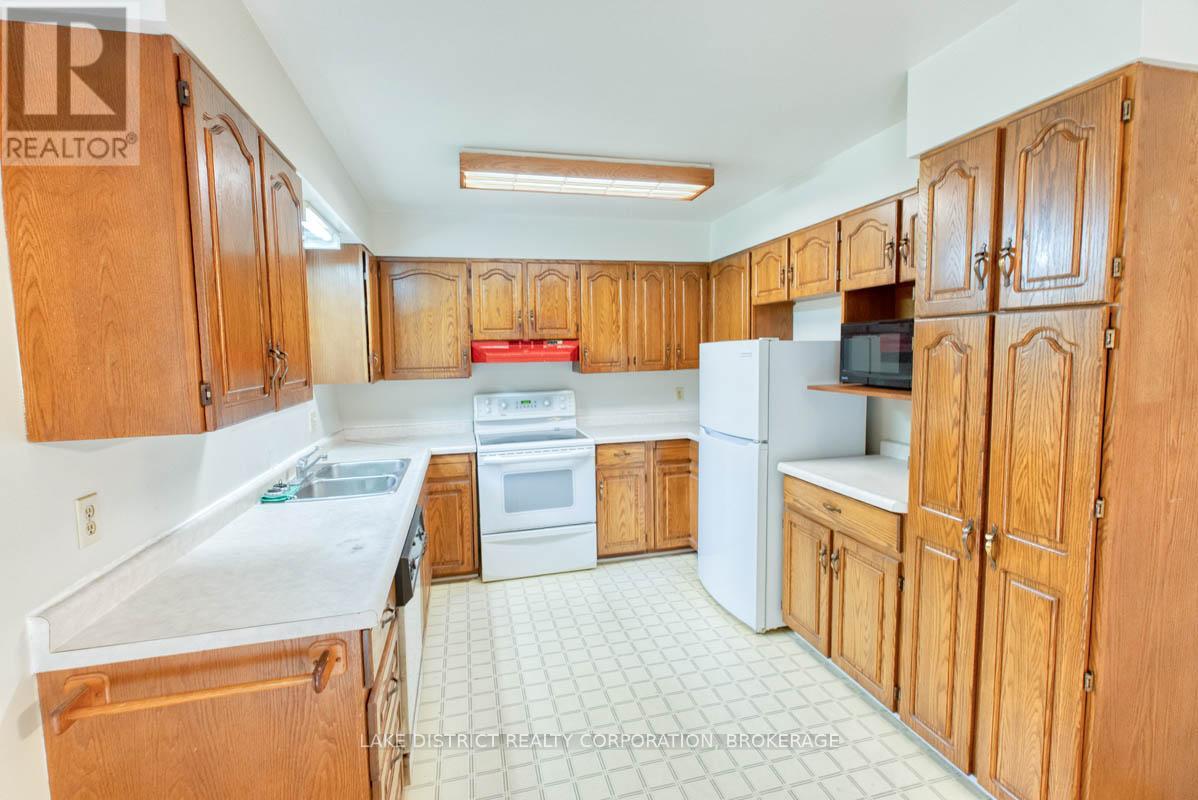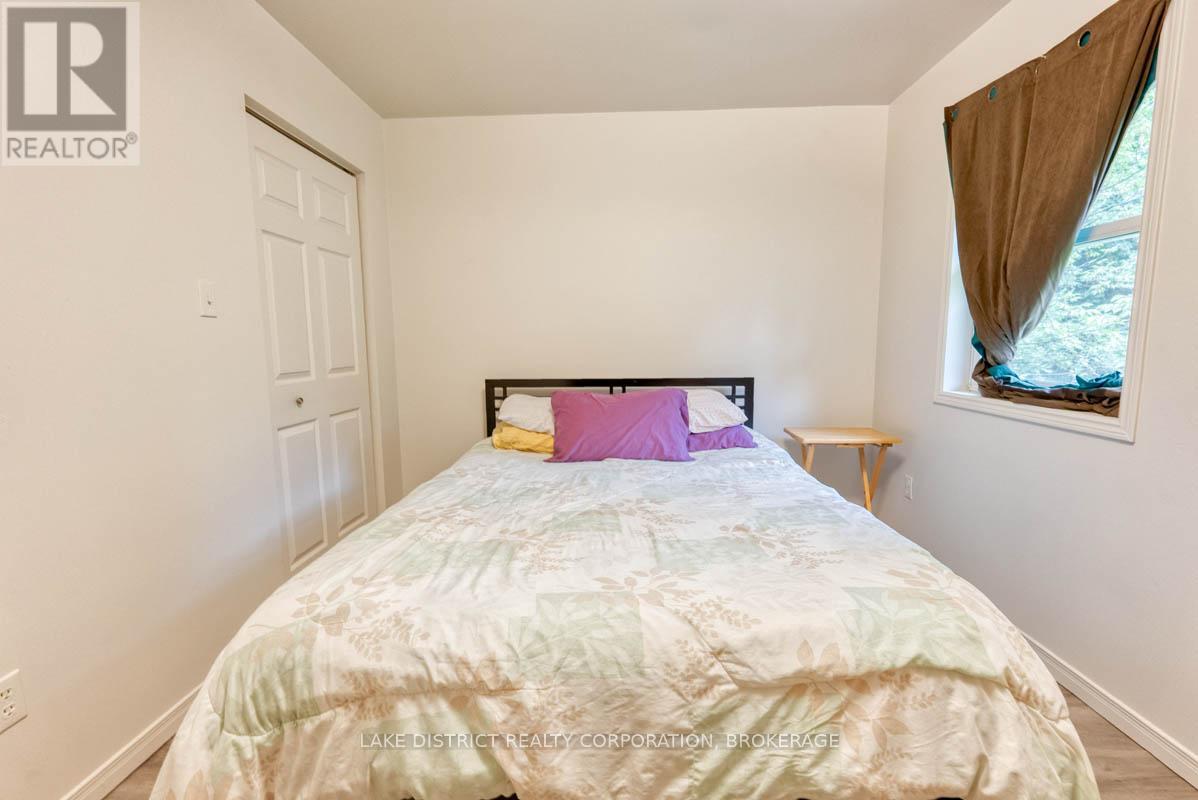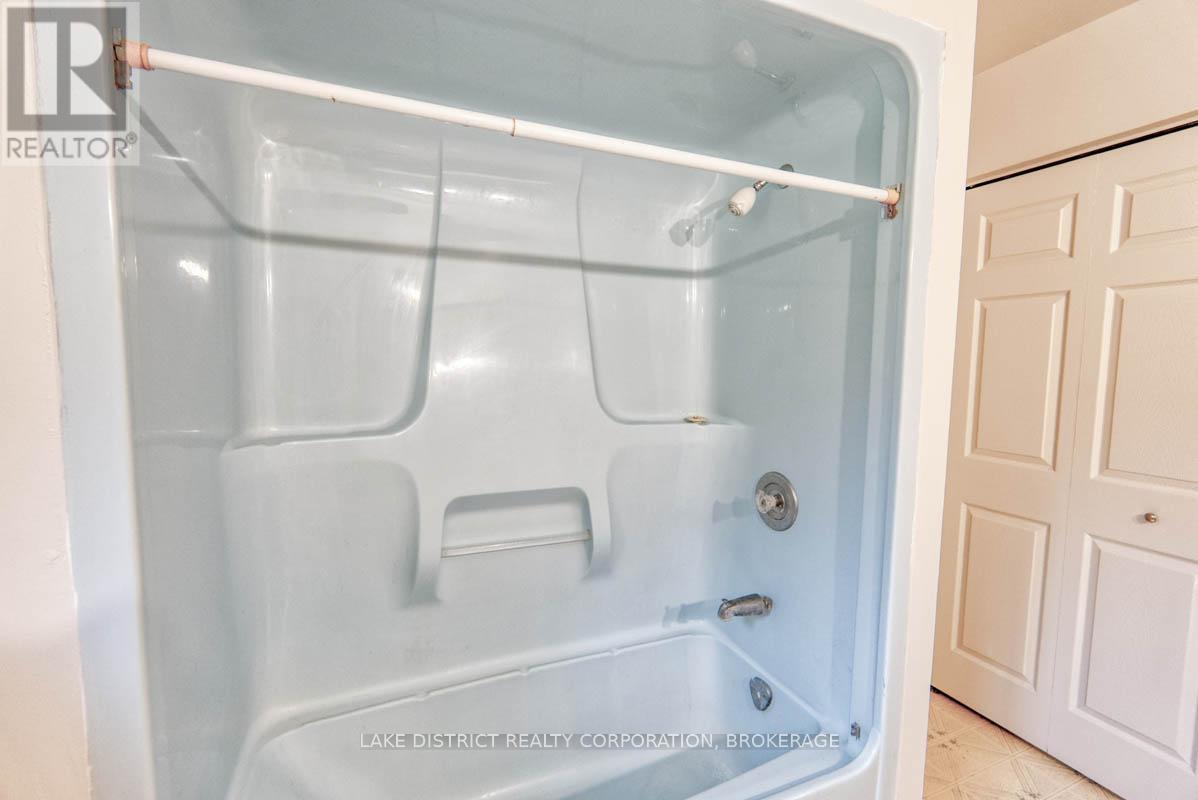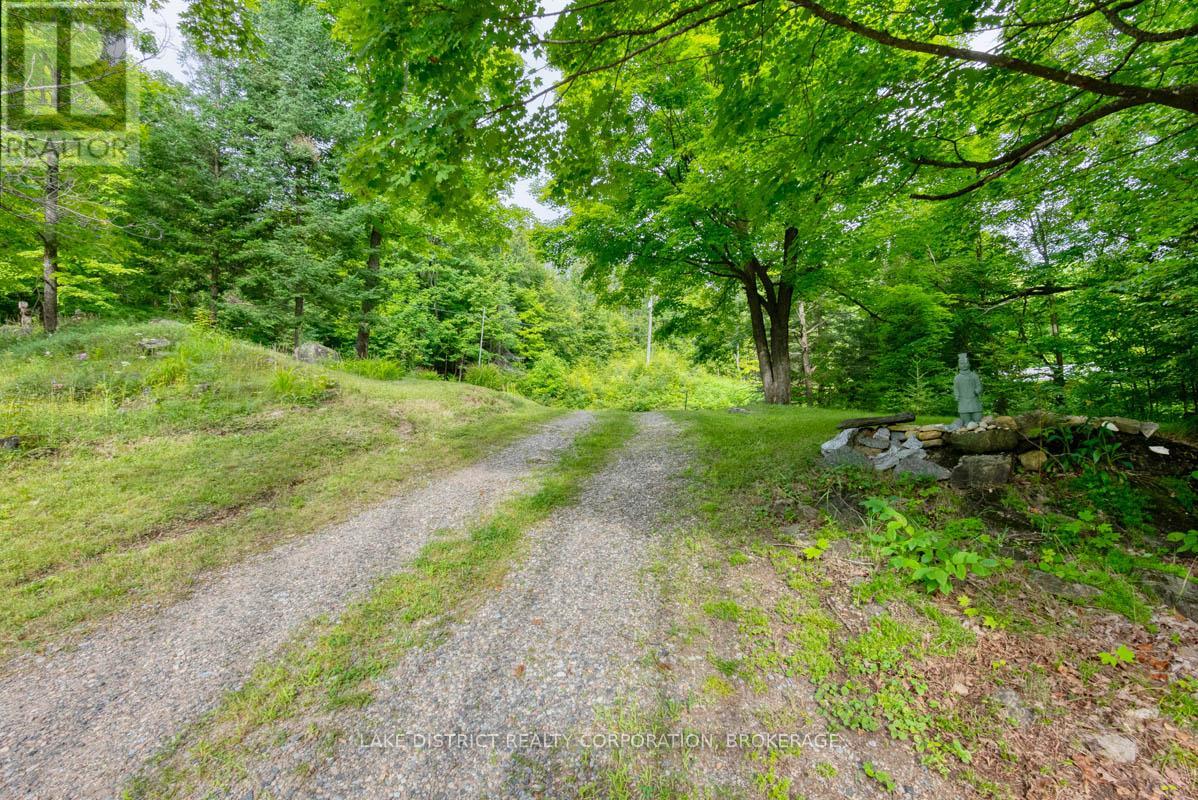4 Bedroom
2 Bathroom
Raised Bungalow
Window Air Conditioner, Air Exchanger
Forced Air
Acreage
$379,000
Welcome to 6480 South Lavant Rd. Ompah. Enjoy this 4-bedroom, 2-bathroom home located on a generous 2.9-acre lot. The home is set back from the main road providing privacy and safety for children to roam and play. The beautiful lot is adorned with many perennial flowers, well kept lawns and surrounded with mature pine and maple trees providing that extra layer of privacy. The home is a multi level split design with the primary bedroom located on the main level with large bathroom and open concept kitchen, dining room and living room. Downstairs you will find 3 good size bedrooms an additional bathroom and laundry room/mechanical area which has an entry directly to the attached single car garage and workshop area. The entire home has been freshly painted, with some new flooring installed in the lower bedroom, forced air wood/propane furnace installed in 2018. Conveniently located within minutes to the Sunday Lake public boat launch as well as numerous other lakes in the area as well as minutes to the ATV and snowmobile trails network. Built in 1991 this is the perfect family home or recreational getaway. Only 15 minutes to Plevna where you will find gas, grocery, LCBO and restaurant and bakery, or 30 minutes to the Heritage town of Perth. (id:28469)
Property Details
|
MLS® Number
|
X10422283 |
|
Property Type
|
Single Family |
|
Community Name
|
Frontenac North |
|
Features
|
Wooded Area, Irregular Lot Size, Rocky, Sloping, Dry |
|
ParkingSpaceTotal
|
5 |
|
Structure
|
Deck |
Building
|
BathroomTotal
|
2 |
|
BedroomsAboveGround
|
1 |
|
BedroomsBelowGround
|
3 |
|
BedroomsTotal
|
4 |
|
Appliances
|
Water Heater |
|
ArchitecturalStyle
|
Raised Bungalow |
|
BasementDevelopment
|
Finished |
|
BasementType
|
Full (finished) |
|
ConstructionStyleAttachment
|
Detached |
|
CoolingType
|
Window Air Conditioner, Air Exchanger |
|
ExteriorFinish
|
Brick |
|
FoundationType
|
Wood |
|
HeatingFuel
|
Propane |
|
HeatingType
|
Forced Air |
|
StoriesTotal
|
1 |
|
Type
|
House |
Parking
Land
|
Acreage
|
Yes |
|
Sewer
|
Septic System |
|
SizeFrontage
|
322 M |
|
SizeIrregular
|
322 X 421 Acre |
|
SizeTotalText
|
322 X 421 Acre|2 - 4.99 Acres |
|
ZoningDescription
|
Gc |
Rooms
| Level |
Type |
Length |
Width |
Dimensions |
|
Lower Level |
Laundry Room |
4.19 m |
3.05 m |
4.19 m x 3.05 m |
|
Lower Level |
Bathroom |
2.83 m |
1.53 m |
2.83 m x 1.53 m |
|
Lower Level |
Bedroom |
4.19 m |
3.4 m |
4.19 m x 3.4 m |
|
Lower Level |
Bedroom |
4.32 m |
3.4 m |
4.32 m x 3.4 m |
|
Lower Level |
Bedroom |
4.32 m |
3.05 m |
4.32 m x 3.05 m |
|
Main Level |
Living Room |
4.19 m |
3.81 m |
4.19 m x 3.81 m |
|
Main Level |
Dining Room |
3.58 m |
3.05 m |
3.58 m x 3.05 m |
|
Main Level |
Kitchen |
3.66 m |
3.05 m |
3.66 m x 3.05 m |
|
Main Level |
Primary Bedroom |
4.32 m |
2.79 m |
4.32 m x 2.79 m |
|
Main Level |
Bathroom |
3.13 m |
3.05 m |
3.13 m x 3.05 m |
Utilities









































