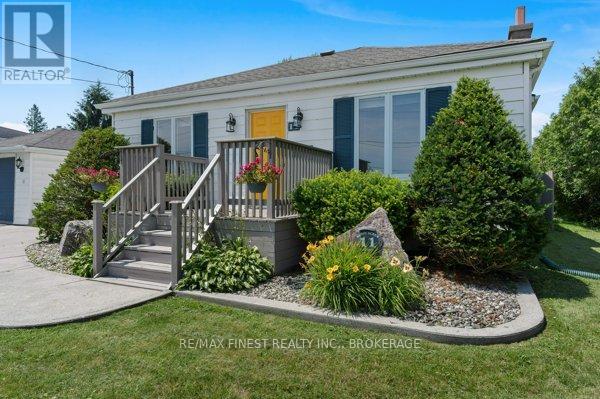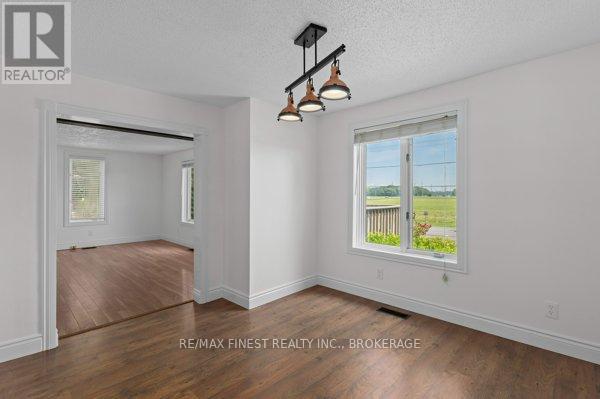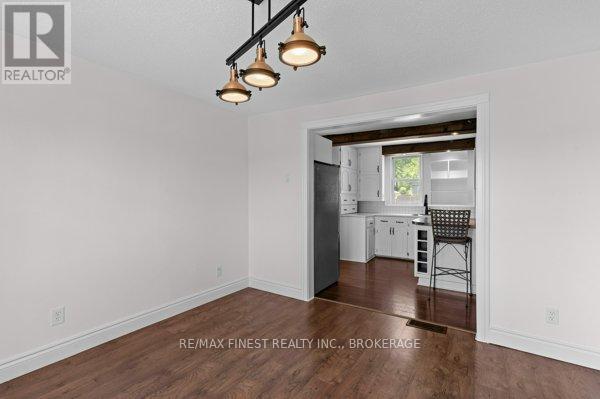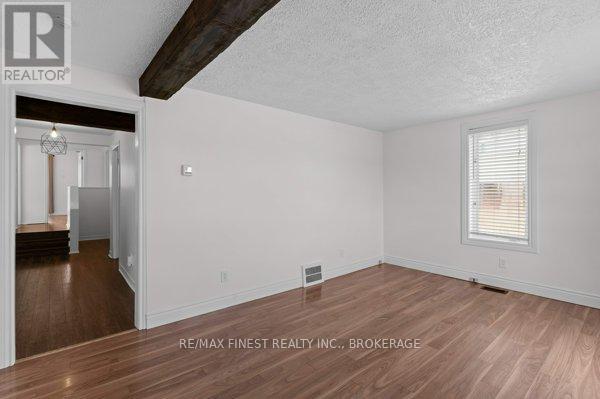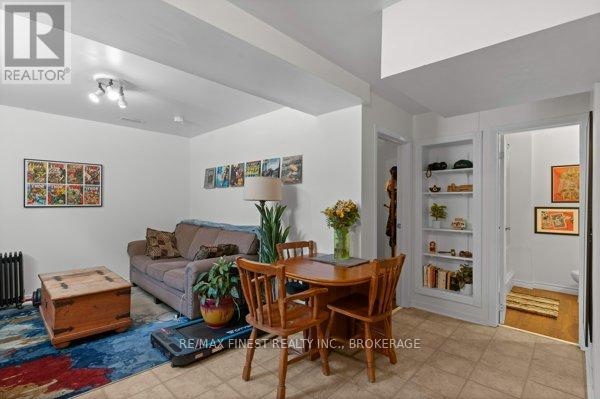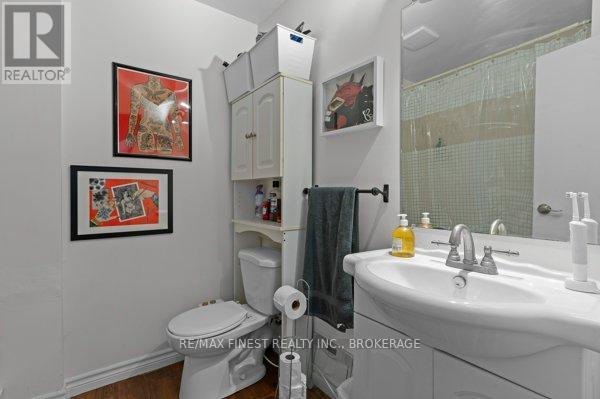4 Bedroom
3 Bathroom
Bungalow
Central Air Conditioning
Forced Air
$629,900
Fantastic property with in-law suite! Incredible opportunity to live in this charming & well cared for home in a highly sought after area while generating income! Welcome to 11 Sunny Acres road located in the popular Reddendale neighbourhood! This property has it all, 4 large bedrooms, 3 full bathrooms, a massive fully fence rear yard, a detached garage, insulated workshop, fully finished basement and best of all a full 1 bedroom in-law suite with completely separate entrance! Excellent investment opportunity or perfect for any potential buyer to live in one unit and rent out the other. Ideally located just minutes from the downtown core, Queen's University, St. Lawrence College, KGH hospital, Providence Care hospitals, Lake Ontario Park, Portsmouth Olympic Harbour & much more! **** EXTRAS **** Please see document section for deposit information. Schedule B to be included with all offers. (id:28469)
Property Details
|
MLS® Number
|
X10424508 |
|
Property Type
|
Single Family |
|
Community Name
|
City SouthWest |
|
AmenitiesNearBy
|
Hospital |
|
Features
|
Carpet Free, In-law Suite |
|
ParkingSpaceTotal
|
7 |
Building
|
BathroomTotal
|
3 |
|
BedroomsAboveGround
|
3 |
|
BedroomsBelowGround
|
1 |
|
BedroomsTotal
|
4 |
|
Appliances
|
Water Heater, Dishwasher, Dryer, Refrigerator, Stove, Washer |
|
ArchitecturalStyle
|
Bungalow |
|
BasementFeatures
|
Separate Entrance |
|
BasementType
|
Full |
|
ConstructionStyleAttachment
|
Detached |
|
CoolingType
|
Central Air Conditioning |
|
ExteriorFinish
|
Vinyl Siding |
|
FoundationType
|
Concrete |
|
HeatingFuel
|
Natural Gas |
|
HeatingType
|
Forced Air |
|
StoriesTotal
|
1 |
|
Type
|
House |
|
UtilityWater
|
Municipal Water |
Parking
Land
|
Acreage
|
No |
|
LandAmenities
|
Hospital |
|
Sewer
|
Sanitary Sewer |
|
SizeDepth
|
149 Ft |
|
SizeFrontage
|
78 Ft |
|
SizeIrregular
|
78 X 149 Ft |
|
SizeTotalText
|
78 X 149 Ft|under 1/2 Acre |
|
ZoningDescription
|
Ur4 |
Rooms
| Level |
Type |
Length |
Width |
Dimensions |
|
Basement |
Laundry Room |
6.58 m |
2.77 m |
6.58 m x 2.77 m |
|
Basement |
Other |
8.1 m |
6.71 m |
8.1 m x 6.71 m |
|
Basement |
Bedroom |
3.25 m |
3.17 m |
3.25 m x 3.17 m |
|
Basement |
Recreational, Games Room |
6.55 m |
6.53 m |
6.55 m x 6.53 m |
|
Main Level |
Kitchen |
3.56 m |
3.4 m |
3.56 m x 3.4 m |
|
Main Level |
Dining Room |
3.66 m |
3.45 m |
3.66 m x 3.45 m |
|
Main Level |
Family Room |
5.08 m |
3.51 m |
5.08 m x 3.51 m |
|
Main Level |
Primary Bedroom |
5.82 m |
3.45 m |
5.82 m x 3.45 m |
|
Main Level |
Bedroom |
3.56 m |
3.35 m |
3.56 m x 3.35 m |
|
Main Level |
Bedroom |
3.61 m |
3.45 m |
3.61 m x 3.45 m |
|
Main Level |
Bathroom |
3.66 m |
1.65 m |
3.66 m x 1.65 m |
|
Main Level |
Bathroom |
3.43 m |
1.3 m |
3.43 m x 1.3 m |



