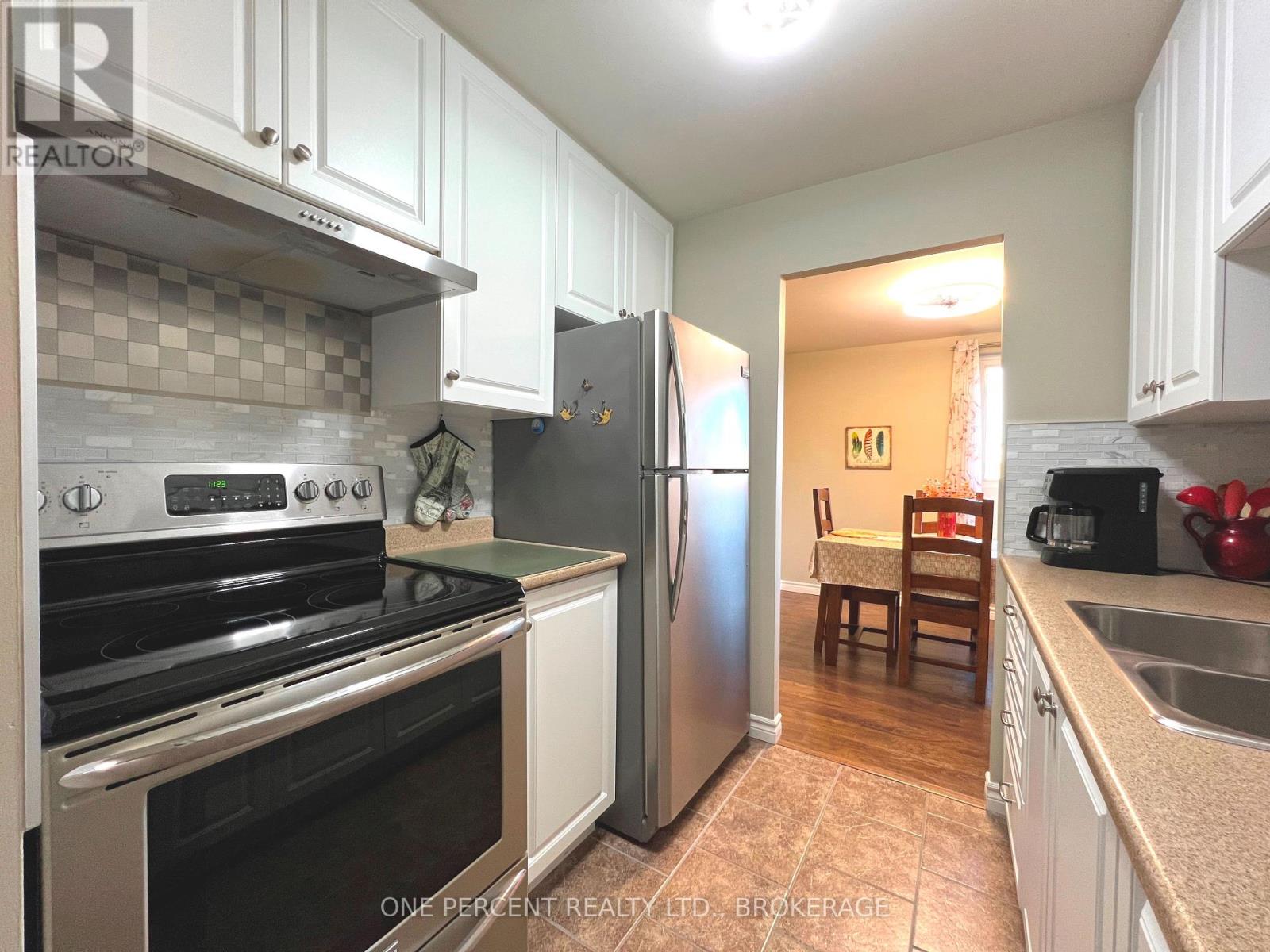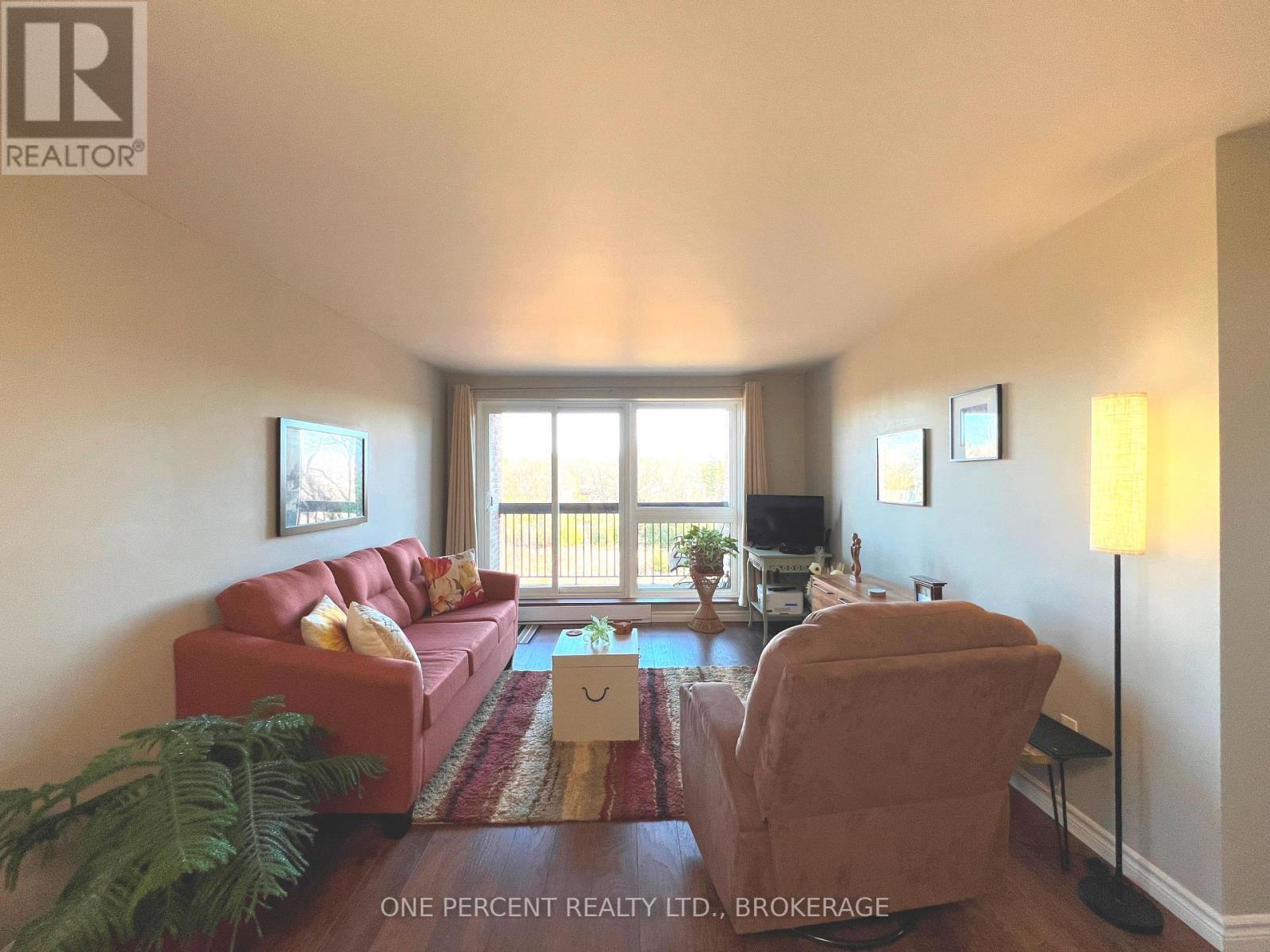515 - 358 Queen Mary Road Kingston, Ontario K7M 7E8
$349,000Maintenance, Water, Insurance, Parking
$387.11 Monthly
Maintenance, Water, Insurance, Parking
$387.11 MonthlyBeautiful 2-bedroom corner unit (approximately 800 square feet) with balcony overlooking trees and conservation. Enjoy one of the best views in the building. Updated kitchen with stainless steel appliances. Open concept living and dining room with patio door to the balcony. Dining room has a side window, along with the living room patio door and window, this space feels very open and comfortable. Immaculate condition, updated throughout. Updated double pane casement windows and updated balcony door provide good sound proofing and energy efficiency. Updated electric baseboard heaters with smart digital thermostats. Carpet free, laminate and ceramic flooring throughout. In-unit storage room. Includes 2 air conditioners. Hot water tank is owned. Convenient laundry room on each floor. Building amenities include an exercise room, common room lounge with kitchen and library, a games/meeting room, bike storage, and locker rooms. The building is well maintained. The building has a fire security system, common area cameras, and is wheelchair accessible. Sorry no pets. The Rideau Trail is right at the front door of the building and is part of the Cataraqui Creek Conservation Region hiking trails. Condo fees are just $387.11 monthly. (id:28469)
Property Details
| MLS® Number | X10423549 |
| Property Type | Single Family |
| Community Name | West of Sir John A. Blvd |
| AmenitiesNearBy | Public Transit |
| CommunityFeatures | Pets Not Allowed |
| Features | Cul-de-sac, Backs On Greenbelt, Conservation/green Belt, Balcony, Carpet Free |
| ParkingSpaceTotal | 1 |
| ViewType | View |
Building
| BathroomTotal | 1 |
| BedroomsAboveGround | 2 |
| BedroomsTotal | 2 |
| Amenities | Exercise Centre, Party Room, Recreation Centre, Visitor Parking |
| Appliances | Water Heater, Refrigerator, Stove, Window Coverings |
| CoolingType | Window Air Conditioner |
| ExteriorFinish | Brick |
| FireProtection | Controlled Entry |
| HeatingFuel | Electric |
| HeatingType | Baseboard Heaters |
| SizeInterior | 799.9932 - 898.9921 Sqft |
| Type | Apartment |
Land
| Acreage | No |
| LandAmenities | Public Transit |
| LandscapeFeatures | Landscaped |
| ZoningDescription | Urm5 |
Rooms
| Level | Type | Length | Width | Dimensions |
|---|---|---|---|---|
| Main Level | Kitchen | 2.31 m | 2.14 m | 2.31 m x 2.14 m |
| Main Level | Living Room | 4.61 m | 3.45 m | 4.61 m x 3.45 m |
| Main Level | Dining Room | 2.9 m | 2.43 m | 2.9 m x 2.43 m |
| Main Level | Primary Bedroom | 3.6 m | 3.6 m | 3.6 m x 3.6 m |
| Main Level | Bedroom | 2.76 m | 2.73 m | 2.76 m x 2.73 m |
| Main Level | Bathroom | 2.7 m | 1.5 m | 2.7 m x 1.5 m |
| Main Level | Utility Room | 1.6 m | 1.14 m | 1.6 m x 1.14 m |
| Main Level | Foyer | 1.68 m | 1.68 m | 1.68 m x 1.68 m |










































