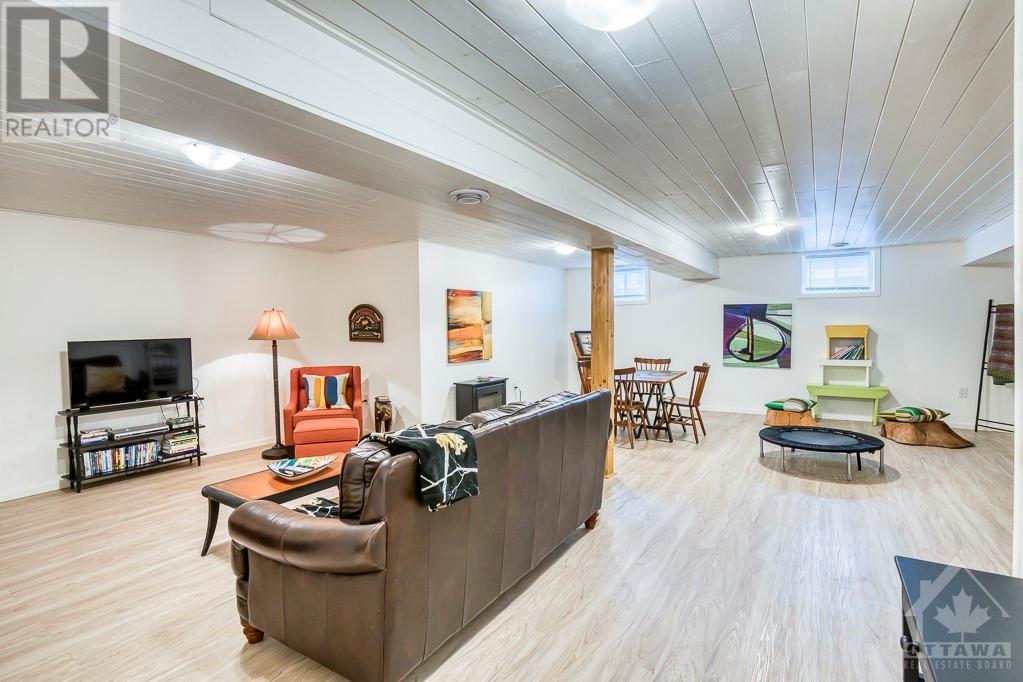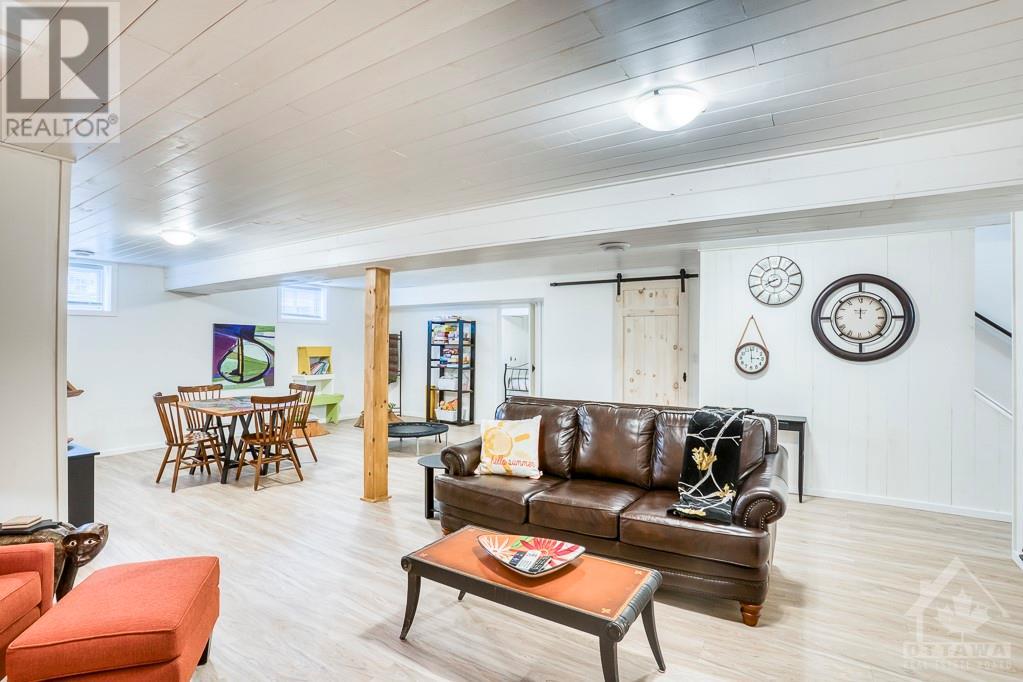4 Bedroom
2 Bathroom
Bungalow
Fireplace
None
Forced Air
$3,200 Monthly
Fully furnished and equipped, executive move-in-ready bungalow in Calabogie offers comfortable living with modern conveniences. Built in 2013 and meticulously maintained, 4 bedroom, 2 bathroom home features spacious great room and beautifully appointed kitchen with walk-in pantry. Spa-like primary suite has 4-pc ensuite, walk-in closet and patio doors to front deck. Convenient in-house laundry and twice-monthly cleaning services for added comfort. Propane forced-air furnace and propane fireplace will keep you warm and cozy all winter long, while expansive deck and covered porch are perfect for summer dinners or morning coffee. Enjoy a lifestyle full of relaxation and adventure; ideal for anyone seeking proximity to outdoor recreation. You are just 150 yards from 15th hole at the Calabogie Highlands Golf Resort, 5 mins from Calabogie Motorsport Park and 15 mins from Calabogie Peaks ski hills or, the lake for summer swimming, boating & fishing. Hydro, internet & propane paid by tenant. (id:28469)
Property Details
|
MLS® Number
|
1419697 |
|
Property Type
|
Single Family |
|
Neigbourhood
|
Calabogie Highlands |
|
AmenitiesNearBy
|
Golf Nearby, Ski Area, Water Nearby |
|
CommunicationType
|
Internet Access |
|
Features
|
Treed |
|
ParkingSpaceTotal
|
6 |
|
Structure
|
Deck |
Building
|
BathroomTotal
|
2 |
|
BedroomsAboveGround
|
2 |
|
BedroomsBelowGround
|
2 |
|
BedroomsTotal
|
4 |
|
Amenities
|
Furnished, Laundry - In Suite |
|
Appliances
|
Refrigerator, Dishwasher, Microwave, Stove, Washer |
|
ArchitecturalStyle
|
Bungalow |
|
BasementDevelopment
|
Finished |
|
BasementType
|
Full (finished) |
|
ConstructedDate
|
2013 |
|
ConstructionStyleAttachment
|
Detached |
|
CoolingType
|
None |
|
ExteriorFinish
|
Wood Siding |
|
FireplacePresent
|
Yes |
|
FireplaceTotal
|
1 |
|
FlooringType
|
Hardwood, Vinyl |
|
HeatingFuel
|
Propane |
|
HeatingType
|
Forced Air |
|
StoriesTotal
|
1 |
|
Type
|
House |
|
UtilityWater
|
Drilled Well |
Parking
Land
|
Acreage
|
No |
|
LandAmenities
|
Golf Nearby, Ski Area, Water Nearby |
|
Sewer
|
Septic System |
|
SizeDepth
|
197 Ft ,3 In |
|
SizeFrontage
|
131 Ft ,9 In |
|
SizeIrregular
|
0.63 |
|
SizeTotal
|
0.63 Ac |
|
SizeTotalText
|
0.63 Ac |
|
ZoningDescription
|
Ru |
Rooms
| Level |
Type |
Length |
Width |
Dimensions |
|
Lower Level |
Family Room |
|
|
26'9" x 22'7" |
|
Lower Level |
Bedroom |
|
|
11'8" x 10'8" |
|
Lower Level |
Bedroom |
|
|
13'6" x 12'2" |
|
Main Level |
Great Room |
|
|
30'3" x 28'5" |
|
Main Level |
Primary Bedroom |
|
|
11'11" x 15'1" |
|
Main Level |
Other |
|
|
9'4" x 5'5" |
|
Main Level |
4pc Ensuite Bath |
|
|
10'11" x 8'11" |
|
Main Level |
Bedroom |
|
|
11'3" x 10'11" |
|
Main Level |
Laundry Room |
|
|
9'1" x 5'7" |
|
Main Level |
3pc Bathroom |
|
|
9'1" x 5'3" |
































