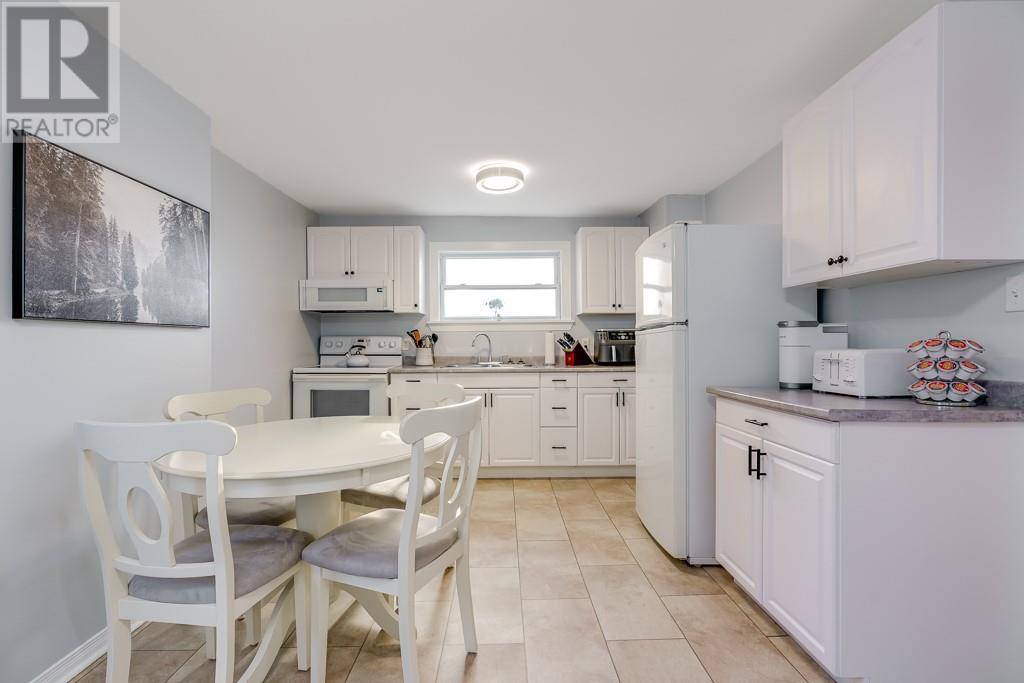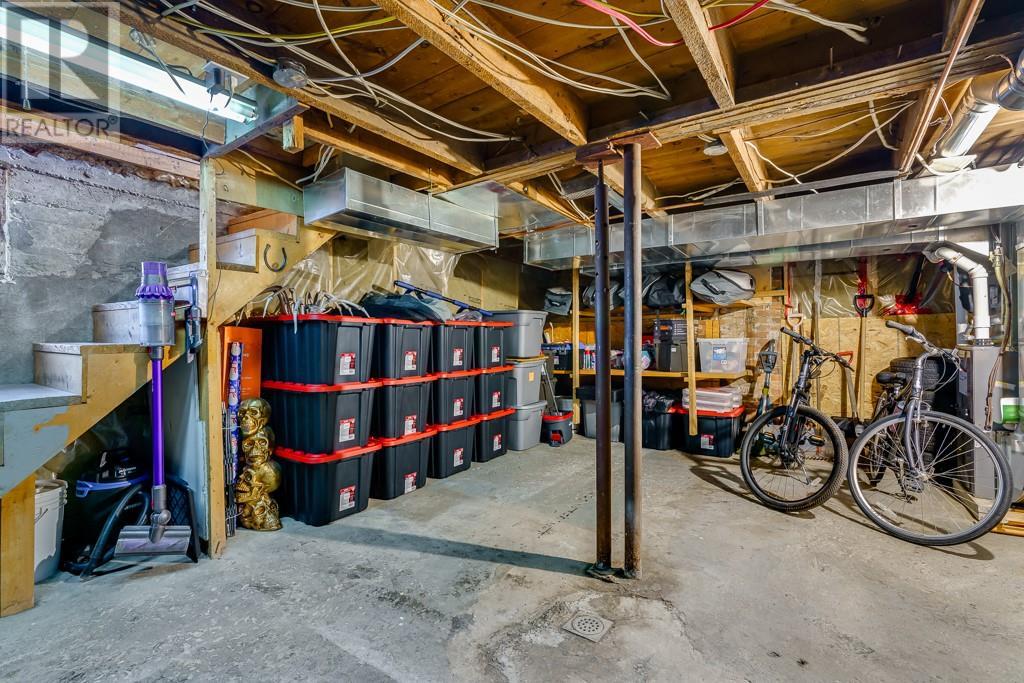3 Bedroom
1 Bathroom
Central Air Conditioning
Forced Air
$340,000
**Snow removal included this winter 24/25!!** Discover this bright, clean, and freshly painted home just steps from the waterfront! Bathed in natural light and featuring gleaming floors, this cozy 2-bedroom gem is perfect for a couple starting out or a small family. The spacious living room flows seamlessly into a large eat-in kitchen with plenty of cabinets and included appliances—perfect for cooking and entertaining. You’ll find a generously sized bathroom with a beautiful ceramic tile surround. The primary bedroom boasts two closets and a private balcony where you can sip your morning coffee while enjoying serene waterfront views. The second bedroom, a standard size, is ideal for a child, guest room, or home office. Embrace the neighborhood's charm with scenic walks or bike rides along the water, and enjoy the convenience of being close to schools, shopping, and recreational activities. Make this inviting home yours and enjoy stress-free winters with snow removal included! (id:28469)
Open House
This property has open houses!
Starts at:
2:00 pm
Ends at:
4:00 pm
Property Details
|
MLS® Number
|
1420502 |
|
Property Type
|
Single Family |
|
Neigbourhood
|
East End |
|
AmenitiesNearBy
|
Recreation Nearby, Shopping, Water Nearby |
|
Features
|
Balcony |
|
ParkingSpaceTotal
|
2 |
|
Structure
|
Deck |
Building
|
BathroomTotal
|
1 |
|
BedroomsAboveGround
|
2 |
|
BedroomsBelowGround
|
1 |
|
BedroomsTotal
|
3 |
|
Appliances
|
Refrigerator, Microwave Range Hood Combo, Stove, Blinds |
|
BasementDevelopment
|
Unfinished |
|
BasementFeatures
|
Low |
|
BasementType
|
Unknown (unfinished) |
|
ConstructedDate
|
1940 |
|
ConstructionStyleAttachment
|
Detached |
|
CoolingType
|
Central Air Conditioning |
|
ExteriorFinish
|
Vinyl |
|
Fixture
|
Drapes/window Coverings, Ceiling Fans |
|
FlooringType
|
Hardwood, Ceramic |
|
FoundationType
|
Poured Concrete |
|
HeatingFuel
|
Natural Gas |
|
HeatingType
|
Forced Air |
|
StoriesTotal
|
2 |
|
SizeExterior
|
922 Sqft |
|
Type
|
House |
|
UtilityWater
|
Municipal Water |
Parking
Land
|
Acreage
|
No |
|
LandAmenities
|
Recreation Nearby, Shopping, Water Nearby |
|
Sewer
|
Municipal Sewage System |
|
SizeDepth
|
122 Ft |
|
SizeFrontage
|
25 Ft |
|
SizeIrregular
|
25 Ft X 122 Ft |
|
SizeTotalText
|
25 Ft X 122 Ft |
|
ZoningDescription
|
Residential |
Rooms
| Level |
Type |
Length |
Width |
Dimensions |
|
Second Level |
Primary Bedroom |
|
|
8'6" x 14'7" |
|
Second Level |
Bedroom |
|
|
11'0" x 9'4" |
|
Second Level |
4pc Bathroom |
|
|
10'10" x 8'0" |
|
Main Level |
Kitchen |
|
|
10'11" x 18'11" |
|
Main Level |
Living Room |
|
|
11'10" x 14'7" |
























