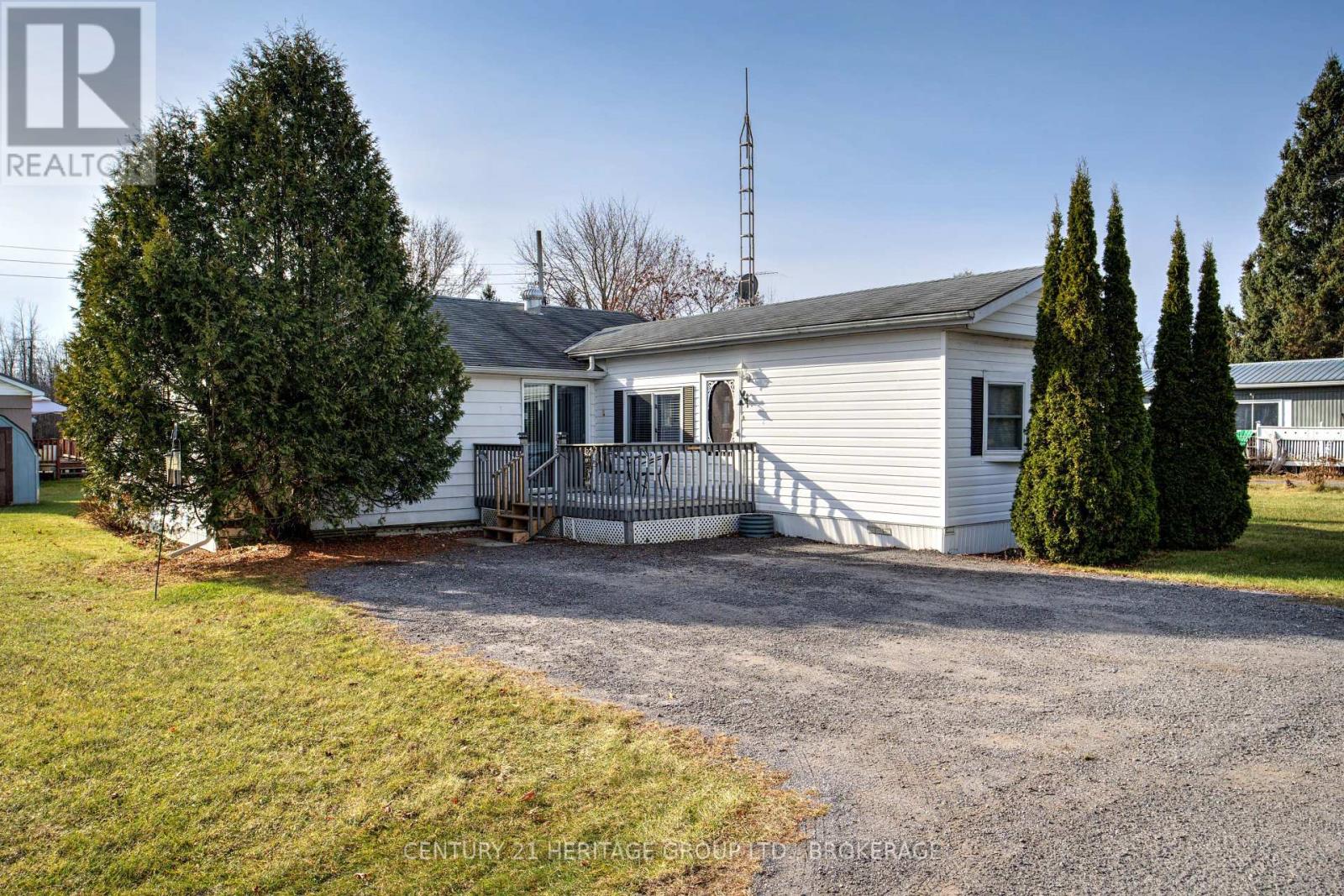2 Bedroom
1 Bathroom
1099.9909 - 1499.9875 sqft
Bungalow
Forced Air
$259,900
Welcome to peaceful country living in this charming senior community, just minutes from Verona and a short 25-minute drive north of Kingston! This Meticulously maintained home offers a spacious and functional layout that's ideal for anyone looking to downsize without sacrificing comfort or style. Step inside to a bright, open-concept kitchen and family room that flows effortlessly into the living and dining areas, perfect for entertaining or relaxing in style. Two cozy bedrooms, a well-appointed 4-piece bathroom, and a laundry room with ample storage provide all the essentials. This move-in ready home also features versatile flex space, ideal for a hobby room or home office. Outside, you'll find two welcoming decks to enjoy the fresh country air and a handy shed for additional storage. A propane furnace ensures cozy warmth throughout the cooler months. This home is a wonderful opportunity for those ready to enjoy life at a gentler pace. Book your showing today. (id:28469)
Open House
This property has open houses!
Starts at:
2:00 pm
Ends at:
4:00 pm
Property Details
|
MLS® Number
|
X10430145 |
|
Property Type
|
Single Family |
|
Community Name
|
Frontenac South |
|
AmenitiesNearBy
|
Park, Place Of Worship |
|
ParkingSpaceTotal
|
2 |
|
Structure
|
Shed |
Building
|
BathroomTotal
|
1 |
|
BedroomsAboveGround
|
2 |
|
BedroomsTotal
|
2 |
|
Appliances
|
Dryer, Refrigerator, Stove, Washer, Window Coverings |
|
ArchitecturalStyle
|
Bungalow |
|
ExteriorFinish
|
Vinyl Siding |
|
FoundationType
|
Wood/piers, Block |
|
HeatingFuel
|
Propane |
|
HeatingType
|
Forced Air |
|
StoriesTotal
|
1 |
|
SizeInterior
|
1099.9909 - 1499.9875 Sqft |
|
Type
|
Mobile Home |
Land
|
Acreage
|
No |
|
LandAmenities
|
Park, Place Of Worship |
|
Sewer
|
Septic System |
Rooms
| Level |
Type |
Length |
Width |
Dimensions |
|
Main Level |
Living Room |
4.09 m |
4.58 m |
4.09 m x 4.58 m |
|
Main Level |
Bedroom |
3.5 m |
2.84 m |
3.5 m x 2.84 m |
|
Main Level |
Kitchen |
3.82 m |
3.47 m |
3.82 m x 3.47 m |
|
Main Level |
Bathroom |
2.39 m |
1.75 m |
2.39 m x 1.75 m |
|
Main Level |
Bedroom 2 |
2.46 m |
3.47 m |
2.46 m x 3.47 m |
|
Main Level |
Laundry Room |
3.32 m |
1.68 m |
3.32 m x 1.68 m |
|
Main Level |
Sitting Room |
3.95 m |
2.87 m |
3.95 m x 2.87 m |
|
Main Level |
Dining Room |
3.47 m |
4.73 m |
3.47 m x 4.73 m |
|
Main Level |
Family Room |
3.95 m |
3.54 m |
3.95 m x 3.54 m |
Utilities














