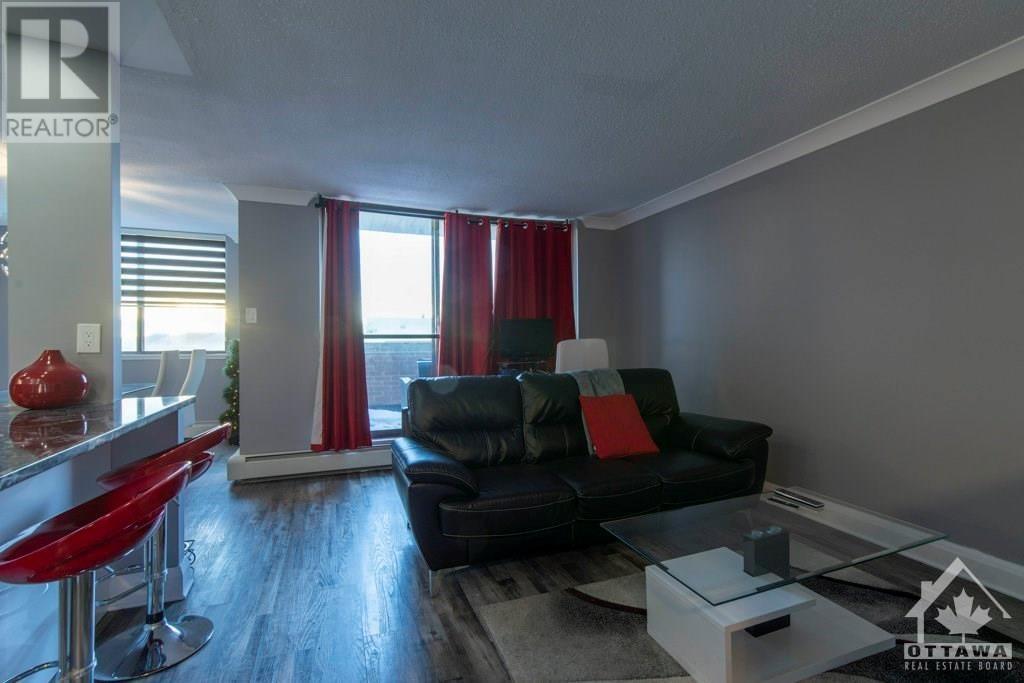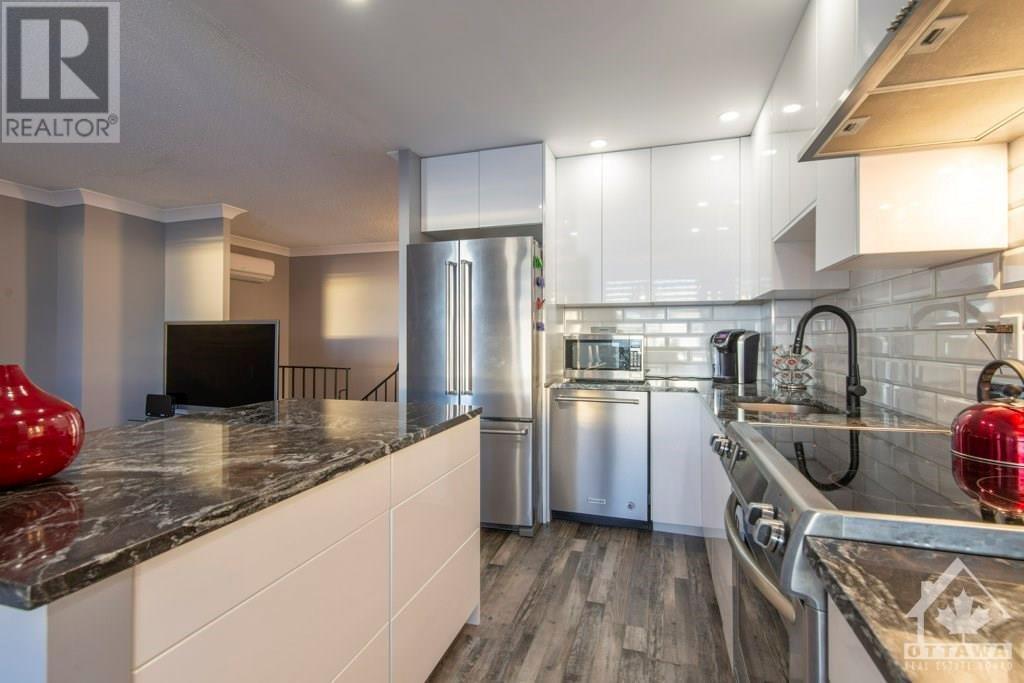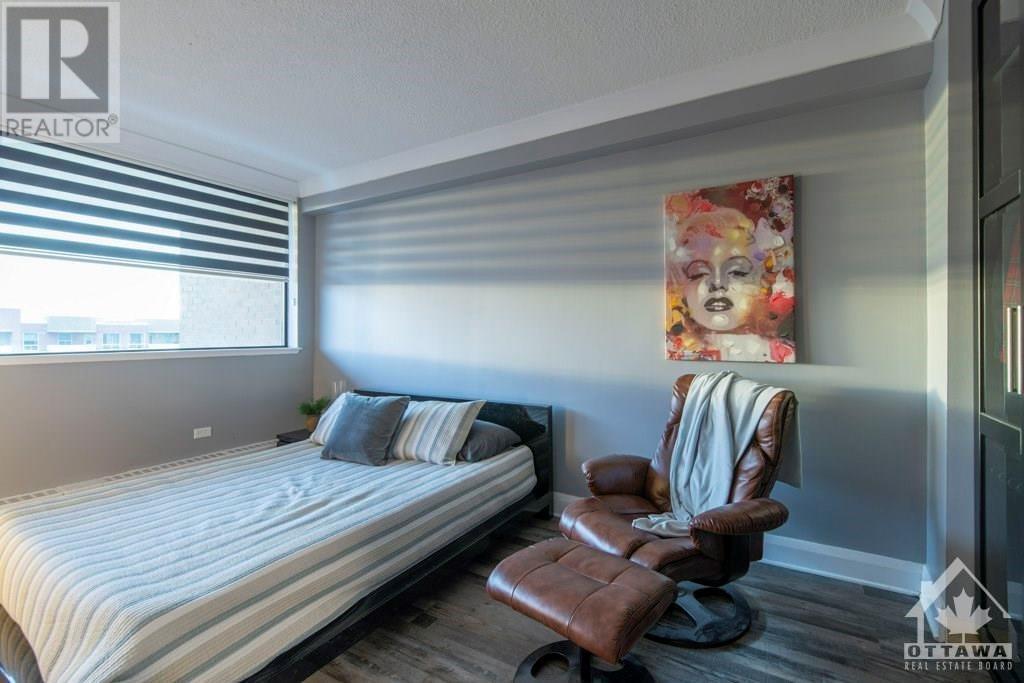2 Bedroom
2 Bathroom
Outdoor Pool
Wall Unit
Hot Water Radiator Heat
$2,400 Monthly
Easy living awaits: a cool condo with two floors is different than the norm and feels very homey. The rent is ALL inclusive! Parking, in suite laundry, air conditioning, building amenities: you get it all! Spacious living space with modern, clean kitchen, open living and dining rooms, powder room and west facing balcony. Go down stairs to the bedroom level with two good sized rooms, a full bathroom, laundry room and loads of in-suite storage. The owners have bought and are keeping their home. we'll give it a fresh coat of paint from top to bottom so it sparkles at possession! A long term lease is an option here. References, credit checks, employment confirmation are required. No smoking is permitted by the condo and no pets. Possession is February 1. Wonderful, quiet and respectful condominium community. Steps from excellent transit and shopping at Farmboy and many other shops and services. Access the aviation Parkway bike trails and connect to the fantastic network. (id:28469)
Property Details
|
MLS® Number
|
1420291 |
|
Property Type
|
Single Family |
|
Neigbourhood
|
Manor Park |
|
AmenitiesNearBy
|
Public Transit, Recreation Nearby, Shopping, Water Nearby |
|
Features
|
Park Setting, Elevator, Automatic Garage Door Opener |
|
ParkingSpaceTotal
|
1 |
|
PoolType
|
Outdoor Pool |
Building
|
BathroomTotal
|
2 |
|
BedroomsAboveGround
|
2 |
|
BedroomsTotal
|
2 |
|
Amenities
|
Laundry - In Suite |
|
Appliances
|
Refrigerator, Dishwasher, Dryer, Hood Fan, Stove, Washer |
|
BasementDevelopment
|
Not Applicable |
|
BasementType
|
Common (not Applicable) |
|
ConstructedDate
|
1972 |
|
CoolingType
|
Wall Unit |
|
ExteriorFinish
|
Brick |
|
Fixture
|
Ceiling Fans |
|
FlooringType
|
Hardwood, Tile |
|
HalfBathTotal
|
1 |
|
HeatingFuel
|
Natural Gas |
|
HeatingType
|
Hot Water Radiator Heat |
|
StoriesTotal
|
2 |
|
Type
|
Apartment |
|
UtilityWater
|
Municipal Water |
Parking
|
Underground
|
|
|
Visitor Parking
|
|
Land
|
Acreage
|
No |
|
LandAmenities
|
Public Transit, Recreation Nearby, Shopping, Water Nearby |
|
Sewer
|
Municipal Sewage System |
|
SizeIrregular
|
* Ft X * Ft |
|
SizeTotalText
|
* Ft X * Ft |
|
ZoningDescription
|
Residential |
Rooms
| Level |
Type |
Length |
Width |
Dimensions |
|
Lower Level |
Primary Bedroom |
|
|
13'5" x 10'5" |
|
Lower Level |
Bedroom |
|
|
12'2" x 8'8" |
|
Lower Level |
4pc Bathroom |
|
|
5'5" x 5'0" |
|
Lower Level |
Laundry Room |
|
|
9'5" x 5'5" |
|
Main Level |
Foyer |
|
|
Measurements not available |
|
Main Level |
Living Room |
|
|
15'11" x 11'5" |
|
Main Level |
Kitchen |
|
|
10'4" x 7'11" |
|
Main Level |
Dining Room |
|
|
12'2" x 8'1" |
|
Main Level |
2pc Bathroom |
|
|
5'5" x 2'10" |


























