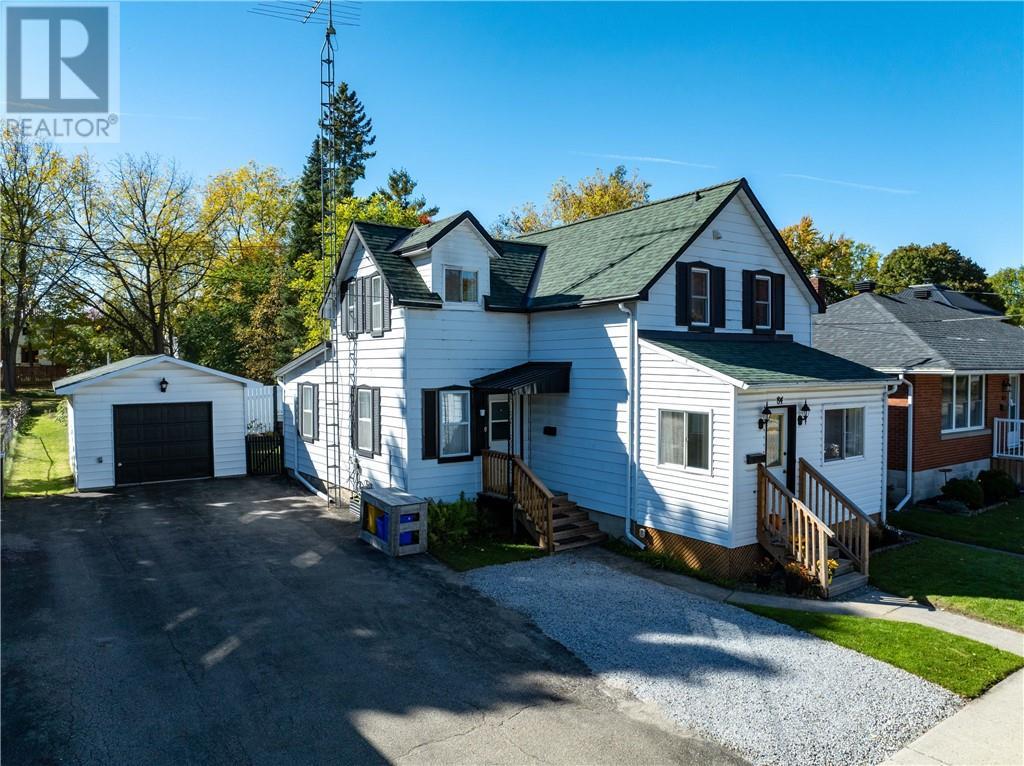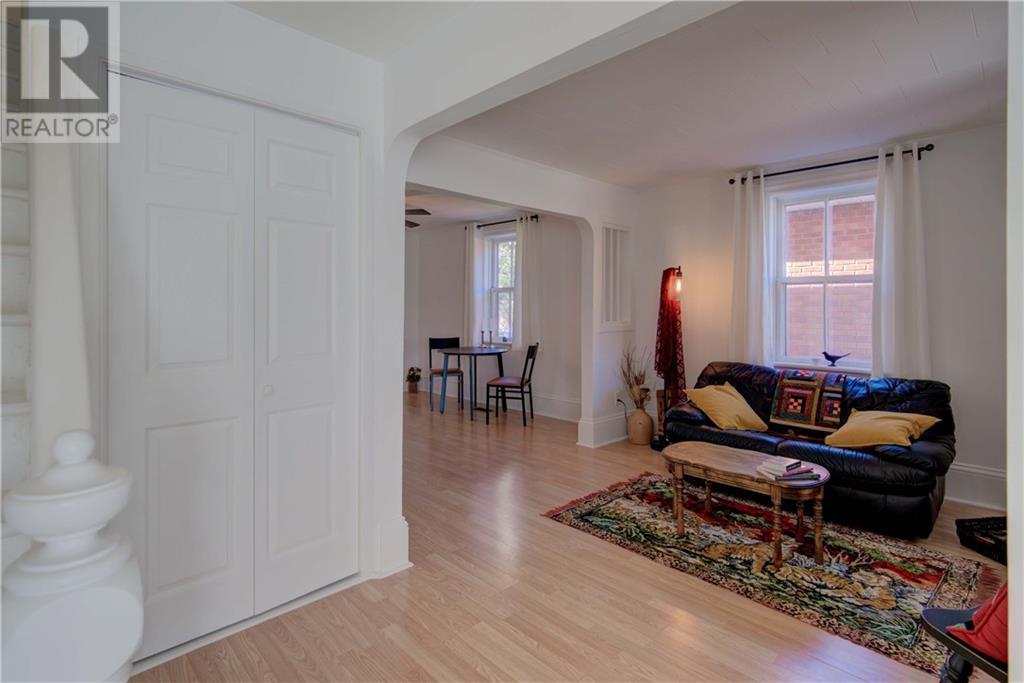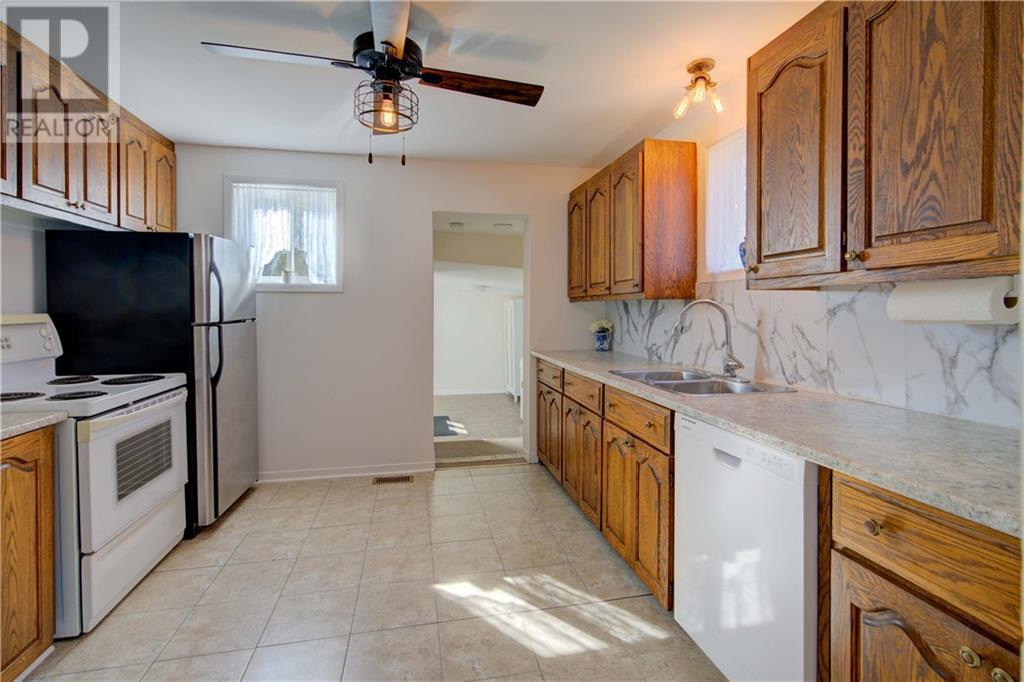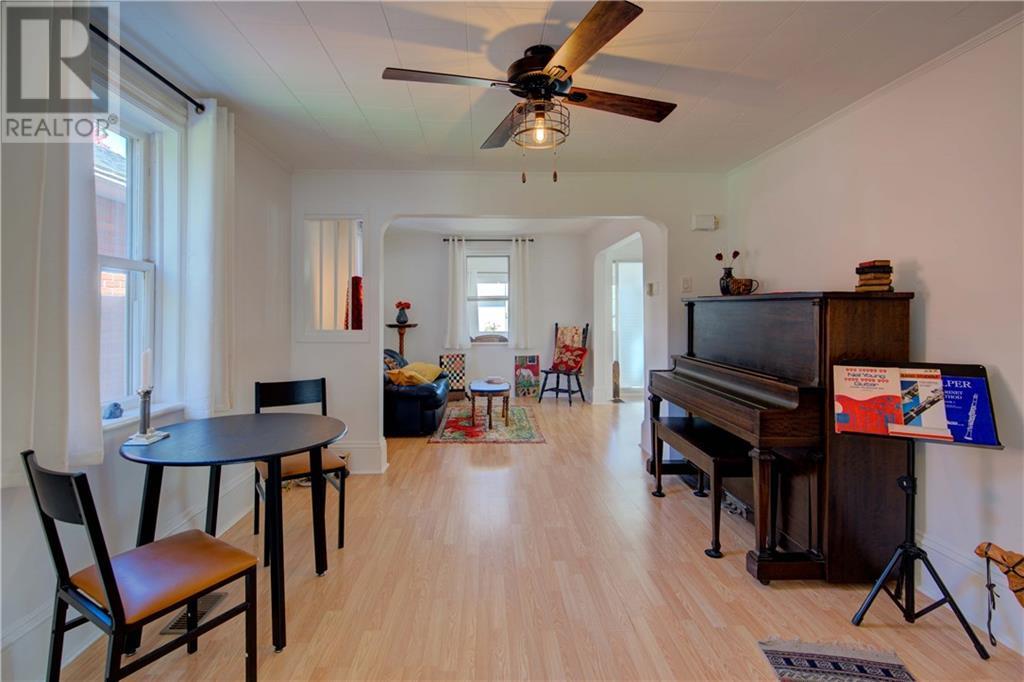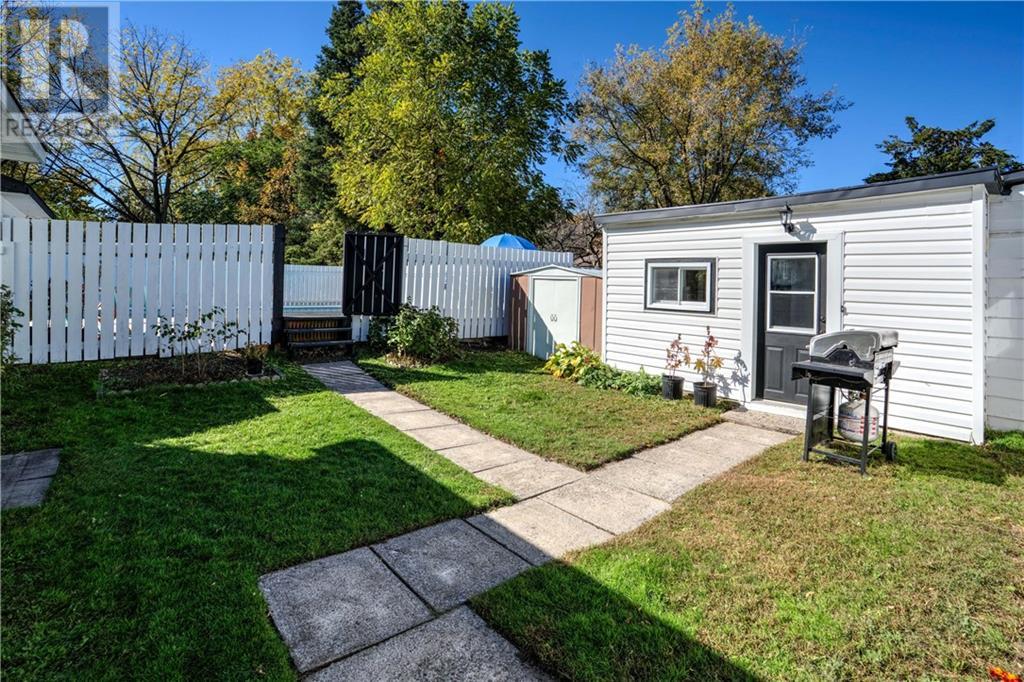3 Bedroom
2 Bathroom
Outdoor Pool
None
Forced Air
$539,000
Welcome to 84 Beckwith Street East - This lovely property in the heart of beautiful Perth boasts 2 self-contained units. Perfect for those wanting to subsidize their mortgage while renting one & living in the other, accommodate multigenerational living, or invest & rent out both. The main house is owner occupied, featuring 3 bedrooms upstairs including primary with walk-in closet & a 4-piece bathroom, while the spacious main floor offers open-concept living & dining rooms, a large sunny kitchen, an enclosed porch & laundry/mudroom opening onto the great backyard. The second unit is studio style with 'Murphy Bed', 4-piece bathroom, eat-in kitchen, & rented for $1200/month. Additional features include a gorgeous pool, a deep lot with room to garden & grow your own food, a handy single garage, & a great location in a nice neighbourhood close to Last Duel Park, the Tay River boat launch, & walking distance to downtown, the grocery store & Algonquin College. Book your private showing today! (id:28469)
Property Details
|
MLS® Number
|
1421005 |
|
Property Type
|
Single Family |
|
Neigbourhood
|
Perth |
|
AmenitiesNearBy
|
Shopping, Water Nearby |
|
CommunicationType
|
Cable Internet Access, Internet Access |
|
CommunityFeatures
|
Family Oriented |
|
ParkingSpaceTotal
|
3 |
|
PoolType
|
Outdoor Pool |
|
StorageType
|
Storage Shed |
|
Structure
|
Deck |
Building
|
BathroomTotal
|
2 |
|
BedroomsAboveGround
|
3 |
|
BedroomsTotal
|
3 |
|
Appliances
|
Refrigerator, Dishwasher, Stove |
|
BasementDevelopment
|
Unfinished |
|
BasementType
|
Cellar (unfinished) |
|
ConstructionStyleAttachment
|
Detached |
|
CoolingType
|
None |
|
ExteriorFinish
|
Aluminum Siding, Siding, Vinyl |
|
FireProtection
|
Smoke Detectors |
|
Fixture
|
Ceiling Fans |
|
FlooringType
|
Mixed Flooring |
|
FoundationType
|
Poured Concrete |
|
HeatingFuel
|
Natural Gas |
|
HeatingType
|
Forced Air |
|
Type
|
House |
|
UtilityWater
|
Municipal Water |
Parking
Land
|
Acreage
|
No |
|
LandAmenities
|
Shopping, Water Nearby |
|
Sewer
|
Municipal Sewage System |
|
SizeFrontage
|
50 Ft |
|
SizeIrregular
|
50 Ft X 0 Ft (irregular Lot) |
|
SizeTotalText
|
50 Ft X 0 Ft (irregular Lot) |
|
ZoningDescription
|
R2 - Res 2nd Density |
Rooms
| Level |
Type |
Length |
Width |
Dimensions |
|
Second Level |
Bedroom |
|
|
12'0" x 9'6" |
|
Second Level |
Bedroom |
|
|
10'7" x 11'4" |
|
Second Level |
Bedroom |
|
|
11'10" x 9'3" |
|
Second Level |
4pc Bathroom |
|
|
9'5" x 6'4" |
|
Main Level |
Enclosed Porch |
|
|
6'9" x 14'8" |
|
Main Level |
Living Room |
|
|
10'7" x 9'11" |
|
Main Level |
Dining Room |
|
|
12'0" x 11'8" |
|
Main Level |
Kitchen |
|
|
11'7" x 11'4" |
|
Main Level |
Laundry Room |
|
|
13'3" x 9'1" |
Utilities




