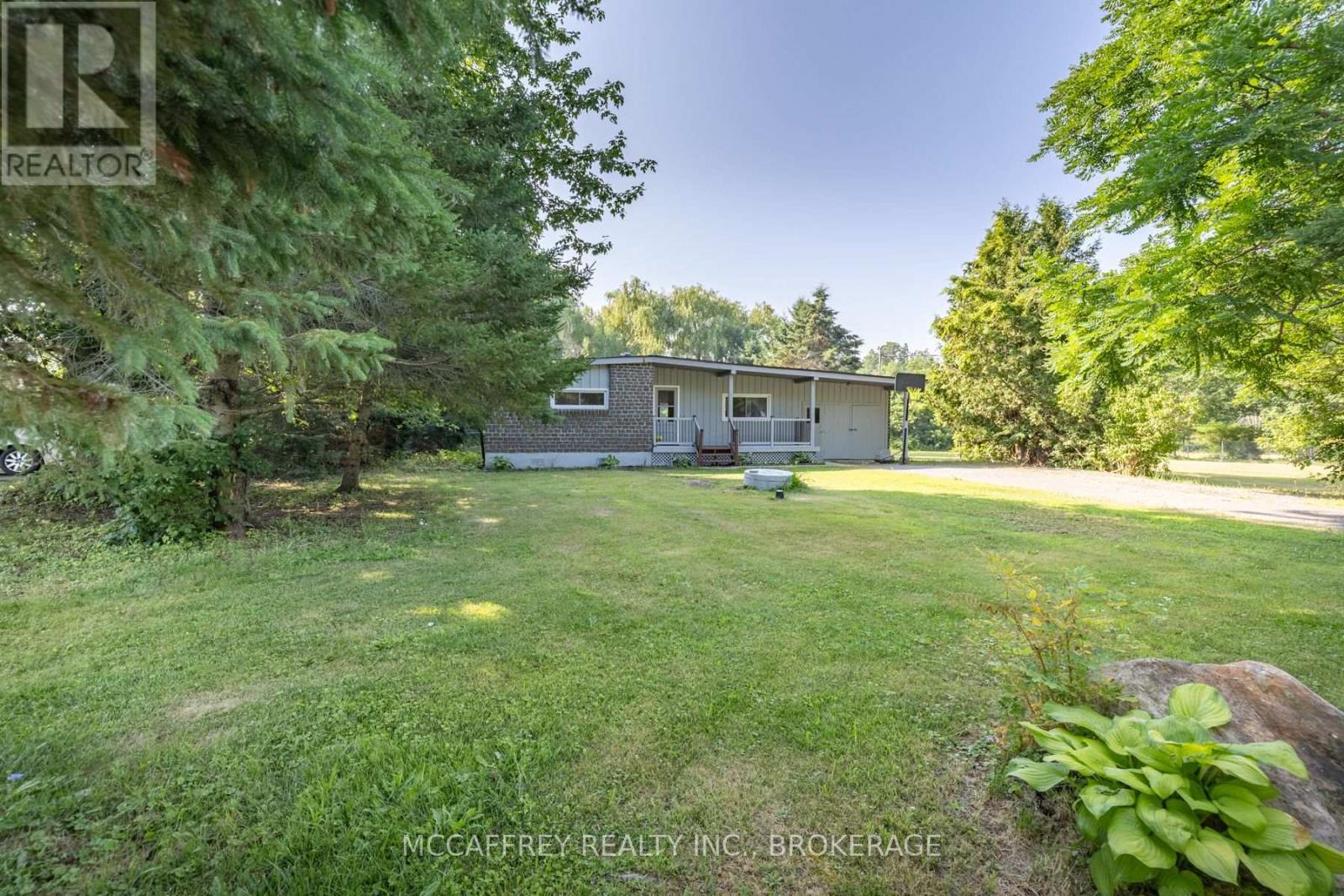3 Bedroom
1 Bathroom
1,100 - 1,500 ft2
Bungalow
Forced Air
$319,900
Welcome to your beautifully updated 3-bedroom, 1-bathroom home, perfectly blending comfort, functionality, and modern updates! Step inside this inviting residence and discover a spacious, sun-filled living area, ideal for relaxing evenings or entertaining guests. The open layout flows seamlessly into the dining area, making family meals and gatherings a breeze.The kitchen is both welcoming and practical, featuring abundant cabinet space and ample countertops for all your culinary adventures. The three well-proportioned bedrooms offer plenty of room for family, guests, or a home office.You'll enjoy peace of mind knowing that this home features key recent upgrades, including a roof installed in 2023 for years of worry-free living, and a modern electrical panel replaced in 2025, ensuring updated safety and efficiency for your household. Windows throughout the home fill each room with natural light, creating a bright and cheerful atmosphere in every season. Step outside to the generous backyard, perfect for gardening, pets, or BBQs with friends and family. The back yard offers privacy and space for outdoor activities. Nestled on a quiet street, this property offers quick access to schools, shopping, and local parks, with nearby amenities enhancing both convenience and lifestyle. Whether youre commuting or enjoying local dining and recreation, everything you need is just moments away. With its solid structure, thoughtful upgrades, and welcoming charm, this home is ready for you to move in and make memories! Dont miss your opportunity to own this turnkey gem with all the right updates. (id:28469)
Property Details
|
MLS® Number
|
X12290221 |
|
Property Type
|
Single Family |
|
Amenities Near By
|
Golf Nearby, Schools |
|
Features
|
Level |
|
Parking Space Total
|
7 |
|
Structure
|
Deck |
Building
|
Bathroom Total
|
1 |
|
Bedrooms Above Ground
|
3 |
|
Bedrooms Total
|
3 |
|
Architectural Style
|
Bungalow |
|
Basement Type
|
Crawl Space |
|
Construction Style Attachment
|
Detached |
|
Exterior Finish
|
Brick, Wood |
|
Foundation Type
|
Block |
|
Heating Fuel
|
Natural Gas |
|
Heating Type
|
Forced Air |
|
Stories Total
|
1 |
|
Size Interior
|
1,100 - 1,500 Ft2 |
|
Type
|
House |
|
Utility Water
|
Dug Well, Cistern |
Parking
Land
|
Access Type
|
Public Road |
|
Acreage
|
No |
|
Land Amenities
|
Golf Nearby, Schools |
|
Sewer
|
Septic System |
|
Size Depth
|
207 Ft |
|
Size Frontage
|
75 Ft |
|
Size Irregular
|
75 X 207 Ft |
|
Size Total Text
|
75 X 207 Ft|under 1/2 Acre |
|
Zoning Description
|
Rr |
Rooms
| Level |
Type |
Length |
Width |
Dimensions |
|
Main Level |
Bedroom 2 |
2.49 m |
3.63 m |
2.49 m x 3.63 m |
|
Main Level |
Bedroom 3 |
2.44 m |
3.63 m |
2.44 m x 3.63 m |
|
Main Level |
Bathroom |
1.92 m |
3.04 m |
1.92 m x 3.04 m |
|
Main Level |
Primary Bedroom |
4.34 m |
3.04 m |
4.34 m x 3.04 m |
|
Main Level |
Foyer |
2.91 m |
4.89 m |
2.91 m x 4.89 m |
|
Main Level |
Living Room |
6.12 m |
3.58 m |
6.12 m x 3.58 m |
|
Main Level |
Kitchen |
3.81 m |
4.88 m |
3.81 m x 4.88 m |
|
Main Level |
Utility Room |
3.62 m |
2.31 m |
3.62 m x 2.31 m |
|
Main Level |
Laundry Room |
1.89 m |
2.08 m |
1.89 m x 2.08 m |
Utilities
|
Electricity
|
Installed |
|
Wireless
|
Available |
|
Telephone
|
Nearby |




















































