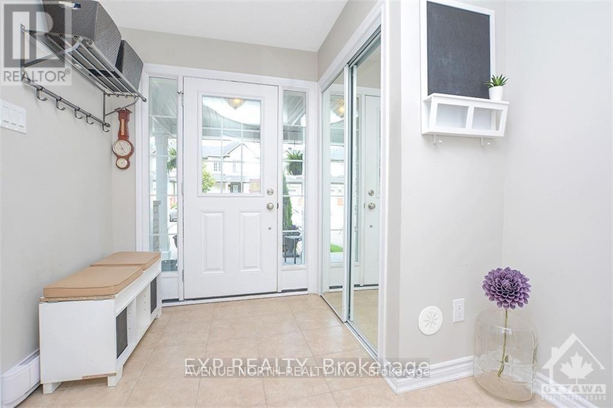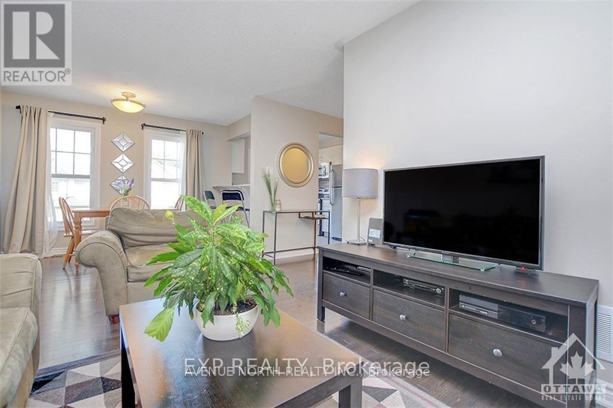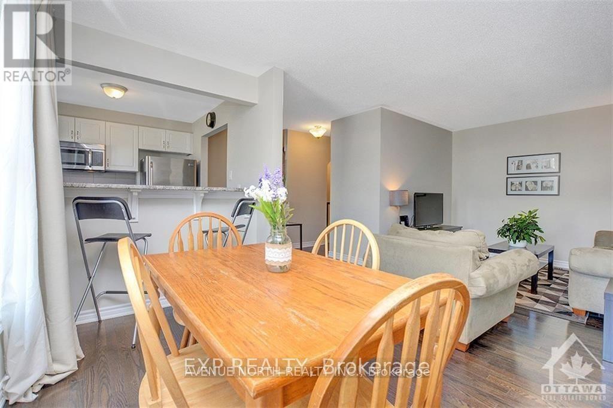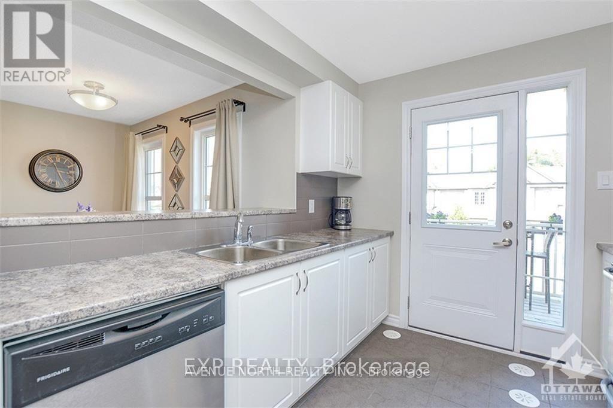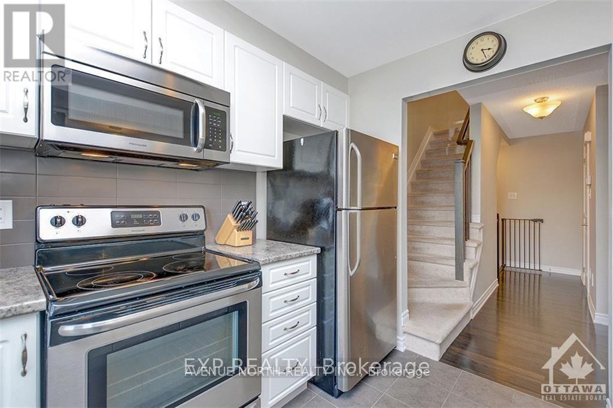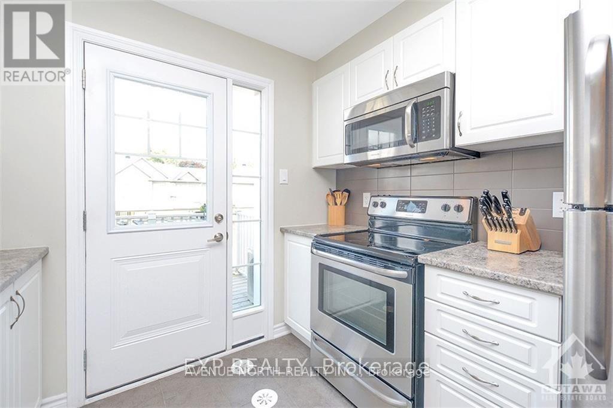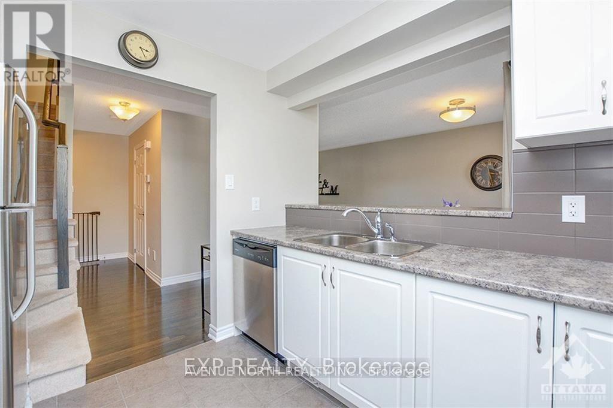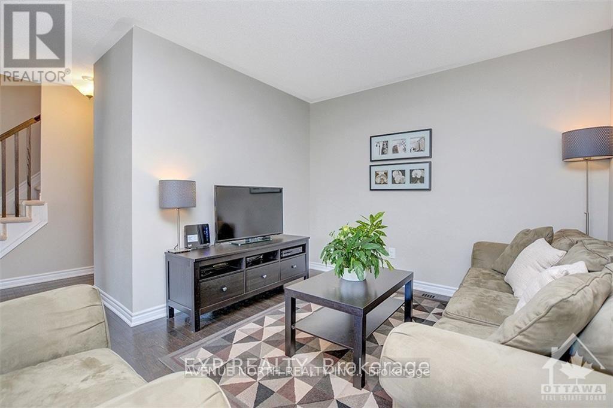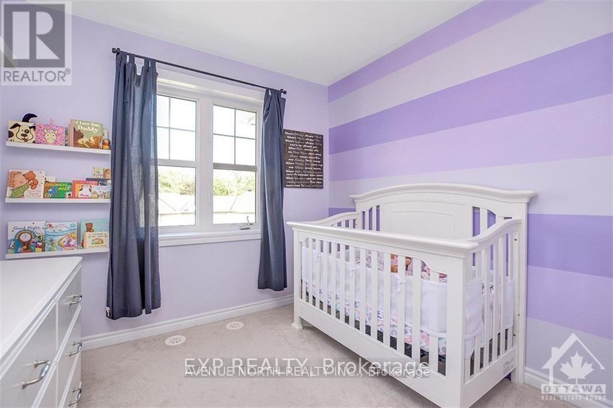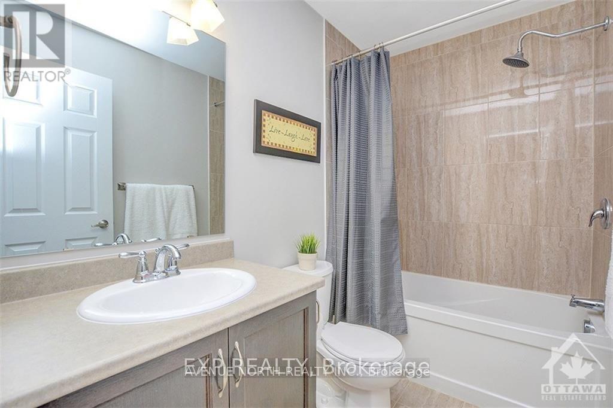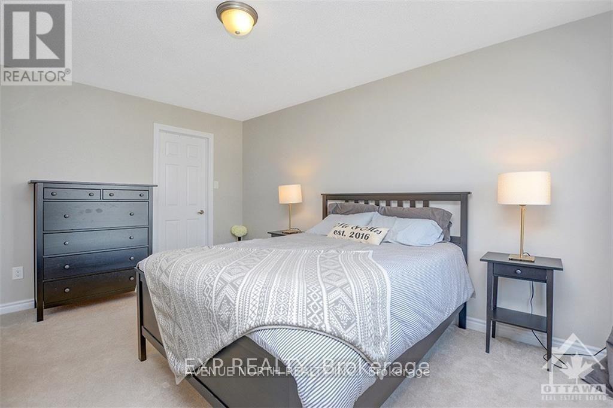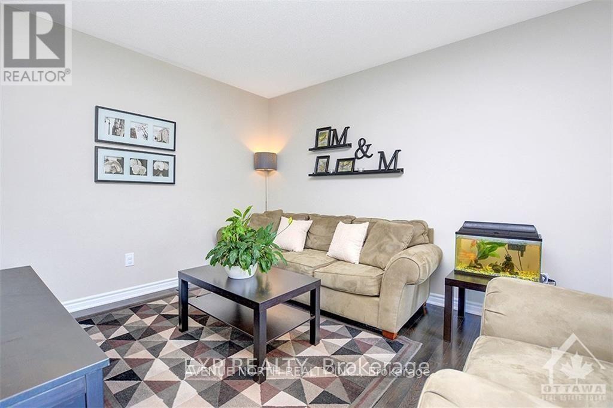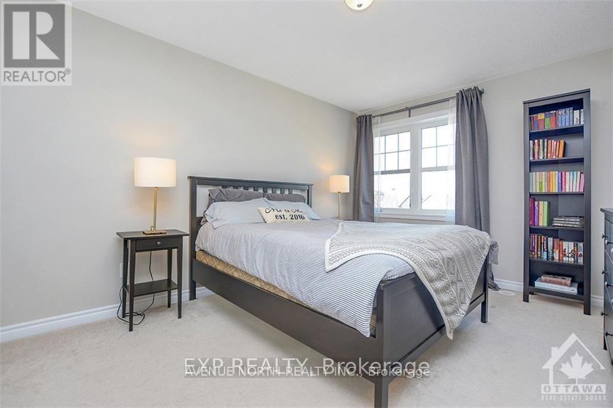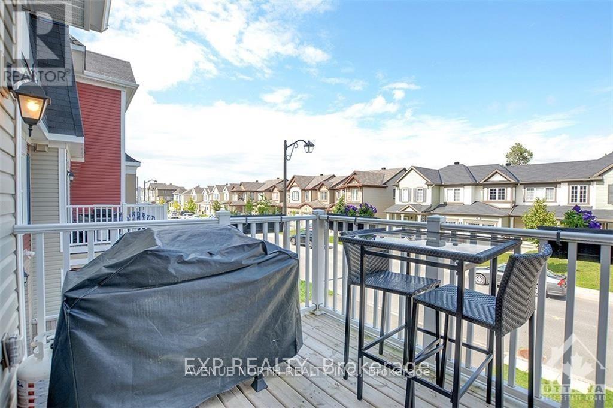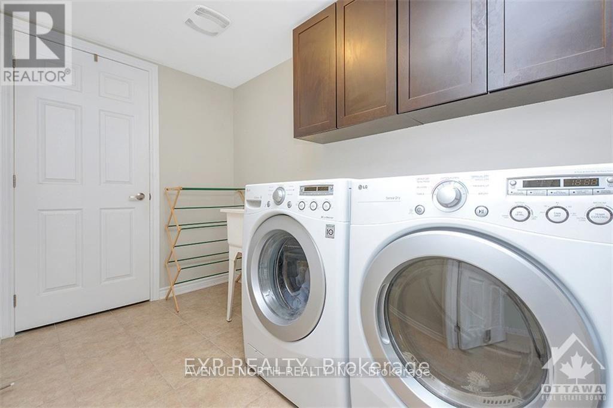220 Cayman Road Ottawa, Ontario K2S 1B9
2 Bedroom
2 Bathroom
1,100 - 1,500 ft2
Central Air Conditioning
Forced Air
$2,400 Monthly
Welcome to this bright 2 Bedroom, 2 Bathroom townhome in sought-after Fairwinds. Sun-filled main floor offers gleaming hardwood throughout and an open concept layout. The kitchen features white cabinets, stainless steel appliances, and a tile backsplash. From the kitchen, walkout to the patio. Upstairs there are 2 good sized bedrooms and a large main bath. Primary bedroom has a walk-in closet. Lower level has a laundry room and inside access to the garage. You're in a family-friendly neighbourhood that's close to parks, shopping, and transit. Your search is over! (id:28469)
Property Details
| MLS® Number | X12469077 |
| Property Type | Single Family |
| Neigbourhood | Stittsville |
| Community Name | 8211 - Stittsville (North) |
| Equipment Type | Water Heater |
| Parking Space Total | 3 |
| Rental Equipment Type | Water Heater |
Building
| Bathroom Total | 2 |
| Bedrooms Above Ground | 2 |
| Bedrooms Total | 2 |
| Basement Type | None |
| Construction Style Attachment | Attached |
| Cooling Type | Central Air Conditioning |
| Foundation Type | Concrete |
| Half Bath Total | 1 |
| Heating Fuel | Natural Gas |
| Heating Type | Forced Air |
| Stories Total | 3 |
| Size Interior | 1,100 - 1,500 Ft2 |
| Type | Row / Townhouse |
| Utility Water | Municipal Water |
Parking
| Garage |
Land
| Acreage | No |
| Sewer | Sanitary Sewer |
Rooms
| Level | Type | Length | Width | Dimensions |
|---|---|---|---|---|
| Second Level | Living Room | 3.32 m | 3.04 m | 3.32 m x 3.04 m |
| Second Level | Dining Room | 3.42 m | 2.26 m | 3.42 m x 2.26 m |
| Second Level | Kitchen | 2.59 m | 2.31 m | 2.59 m x 2.31 m |
| Second Level | Bathroom | 2.08 m | 0.76 m | 2.08 m x 0.76 m |
| Third Level | Primary Bedroom | 4.14 m | 3.27 m | 4.14 m x 3.27 m |
| Third Level | Bedroom | 3.2 m | 2.69 m | 3.2 m x 2.69 m |
| Third Level | Bathroom | 2.48 m | 1.52 m | 2.48 m x 1.52 m |
| Lower Level | Laundry Room | 2.89 m | 1.75 m | 2.89 m x 1.75 m |


