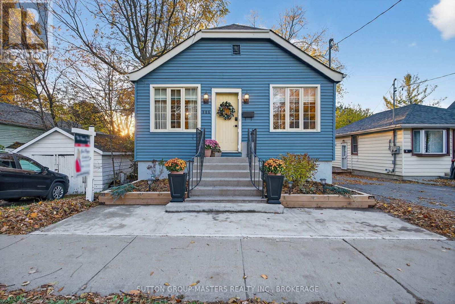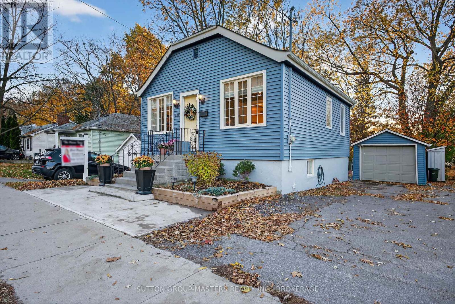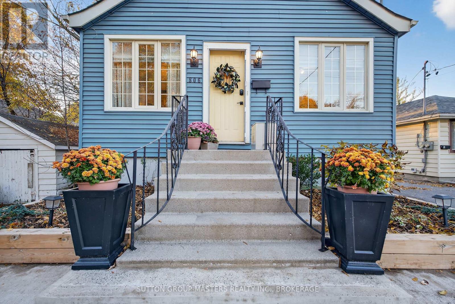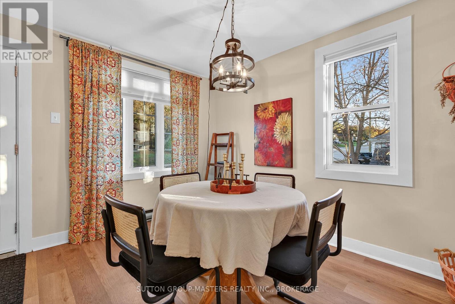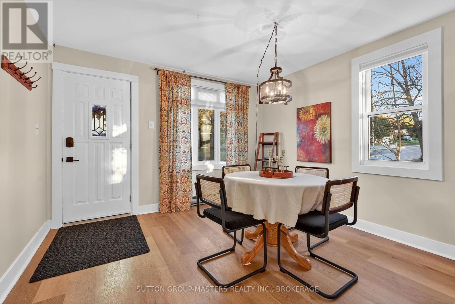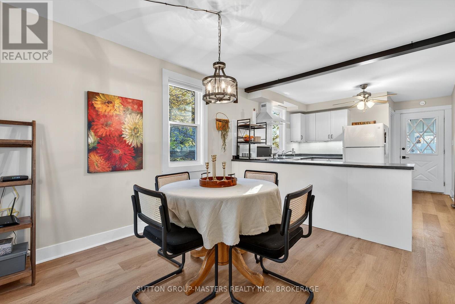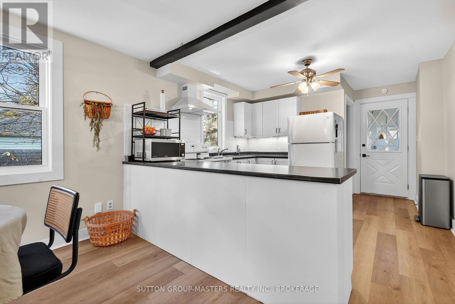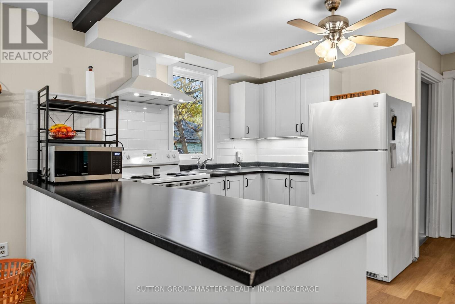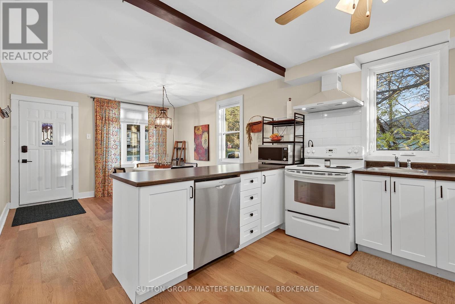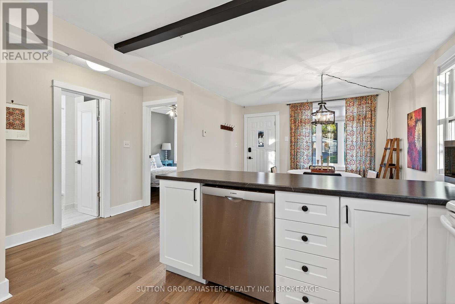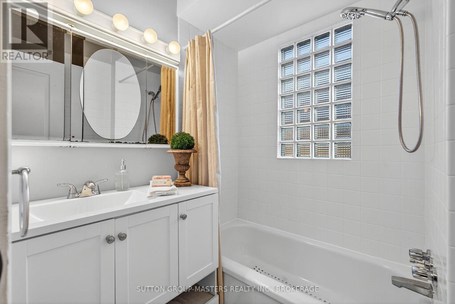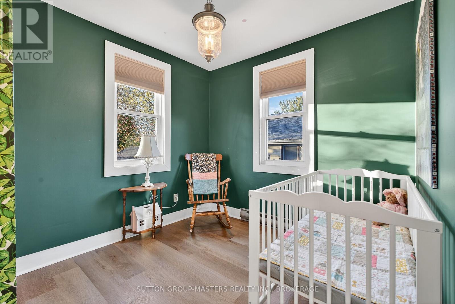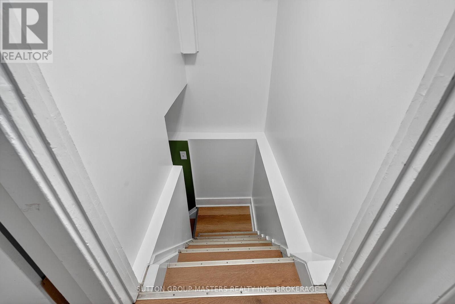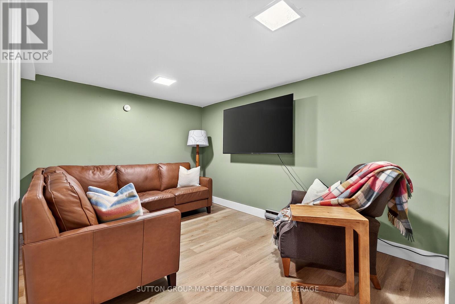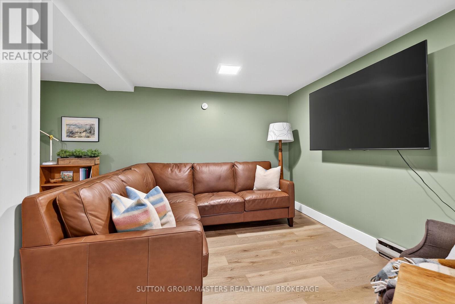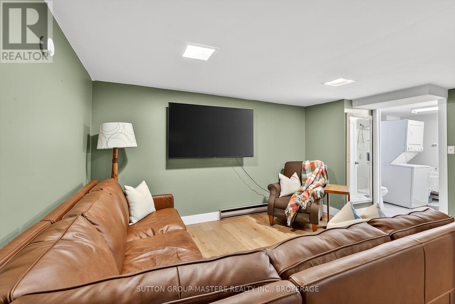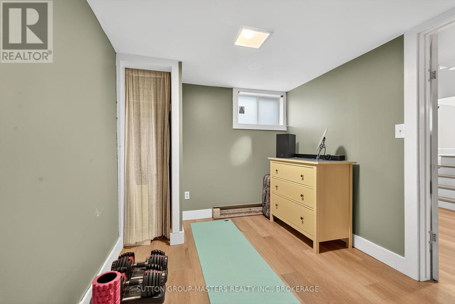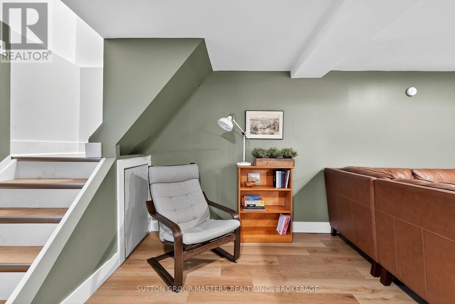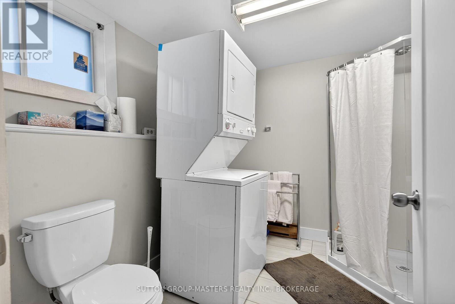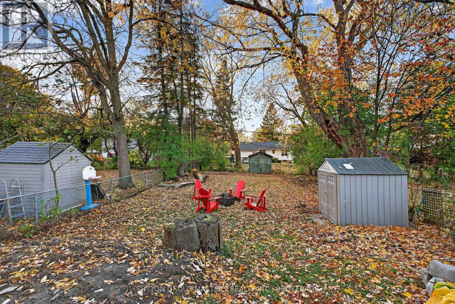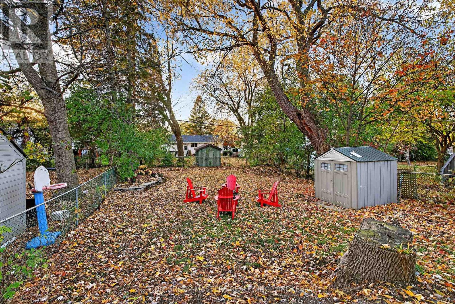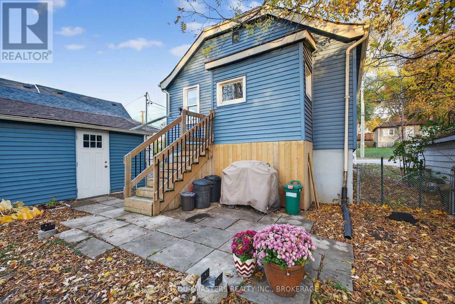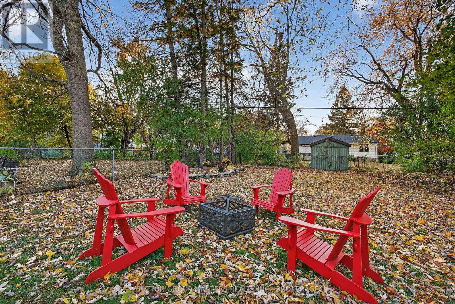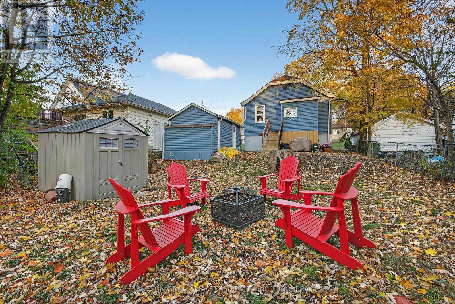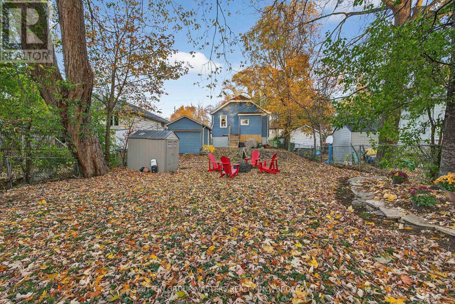806 Portsmouth Avenue Kingston, Ontario K7M 1W7
$459,900
Neat, Sweet and Complete best describes this lovely 2+1 (bedroom/den) home. This spotless doll house features open concept kitchen with fridge, stove, dishwasher, tile back splash, laminate flooring plus two bedrooms and 4 piece bathroom on the main floor. The lower level has a cozy family room to relax and unwind. Also there is a den/bed currently used to exercise but you decide what you want, ideal for a home office or day bed. The combo 3 piece bath/laundry rounds out all the convenience you need. Maintenance free exterior and windows. Great storage in two sheds in the big back yard. Perfect for the first time buyer, retiree looking to downsize or student/investor as it just 3km to St Lawrence College. (id:28469)
Property Details
| MLS® Number | X12527470 |
| Property Type | Single Family |
| Neigbourhood | Hillendale |
| Community Name | 25 - West of Sir John A. Blvd |
| Features | Carpet Free |
| Parking Space Total | 2 |
Building
| Bathroom Total | 2 |
| Bedrooms Above Ground | 2 |
| Bedrooms Below Ground | 1 |
| Bedrooms Total | 3 |
| Basement Development | Finished |
| Basement Type | N/a (finished) |
| Construction Style Attachment | Detached |
| Cooling Type | None |
| Exterior Finish | Vinyl Siding |
| Heating Fuel | Electric |
| Heating Type | Baseboard Heaters |
| Stories Total | 2 |
| Size Interior | 0 - 699 Ft2 |
| Type | House |
| Utility Water | Municipal Water |
Parking
| No Garage |
Land
| Acreage | No |
| Sewer | Sanitary Sewer |
| Size Depth | 125 Ft |
| Size Frontage | 40 Ft |
| Size Irregular | 40 X 125 Ft |
| Size Total Text | 40 X 125 Ft |
Rooms
| Level | Type | Length | Width | Dimensions |
|---|---|---|---|---|
| Basement | Family Room | 5.99 m | 4.67 m | 5.99 m x 4.67 m |
| Basement | Den | 2.46 m | 3.4 m | 2.46 m x 3.4 m |
| Basement | Bathroom | 2.44 m | 2.39 m | 2.44 m x 2.39 m |
| Main Level | Primary Bedroom | 2.74 m | 2.51 m | 2.74 m x 2.51 m |
| Main Level | Dining Room | 3.43 m | 3.51 m | 3.43 m x 3.51 m |
| Main Level | Kitchen | 3.07 m | 3.45 m | 3.07 m x 3.45 m |
| Main Level | Bathroom | 1.63 m | 1.69 m | 1.63 m x 1.69 m |
| Main Level | Bedroom 2 | 2.62 m | 2.74 m | 2.62 m x 2.74 m |
| Main Level | Mud Room | 2.13 m | 0.91 m | 2.13 m x 0.91 m |

