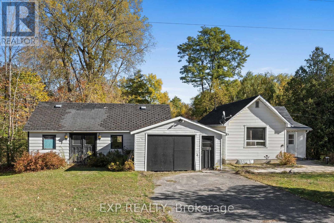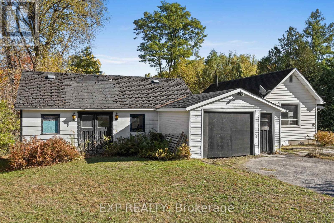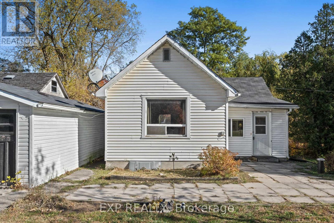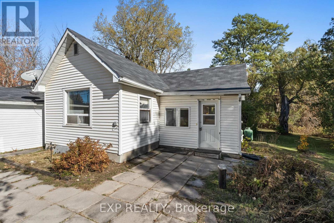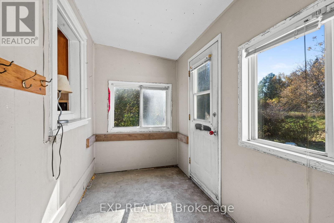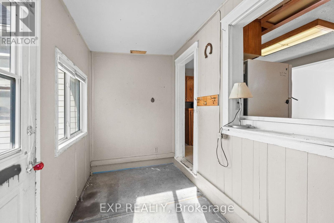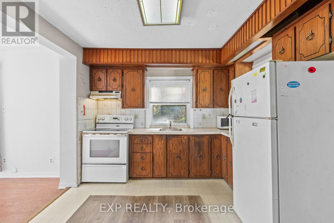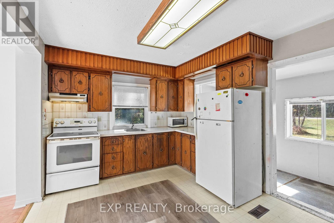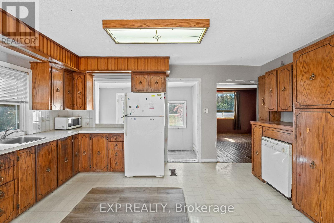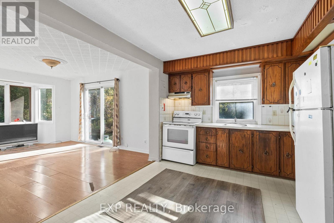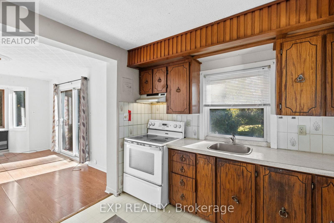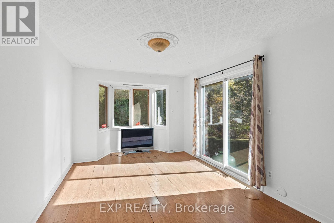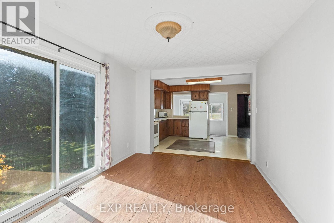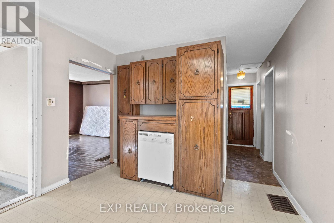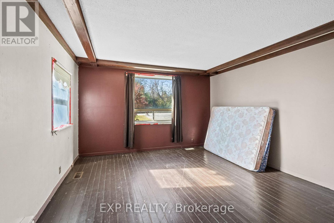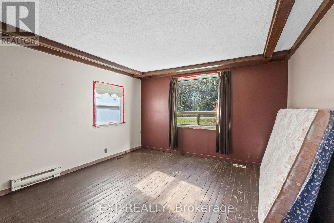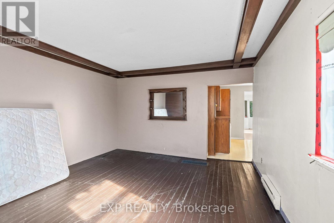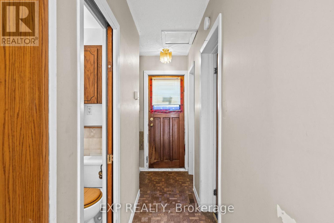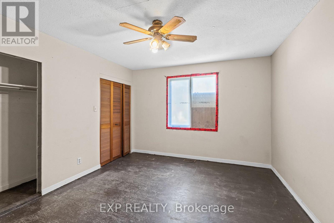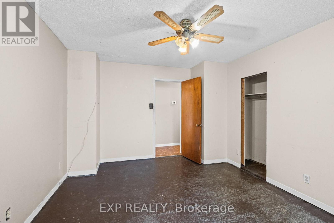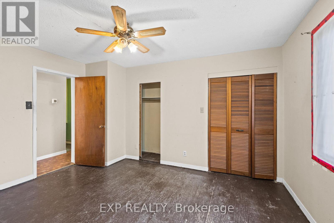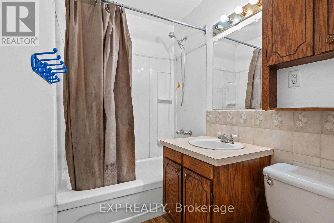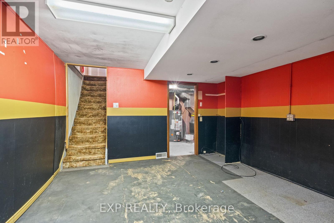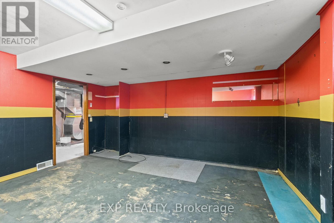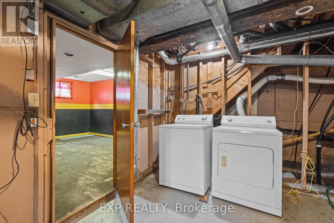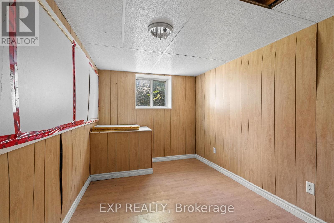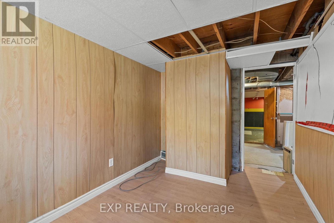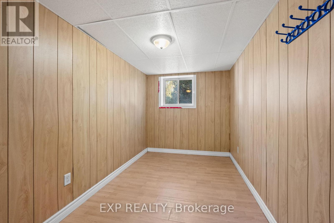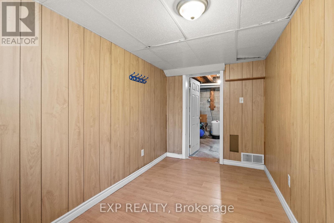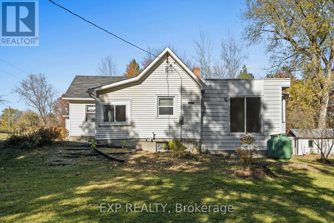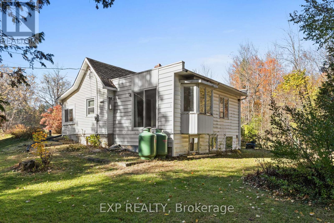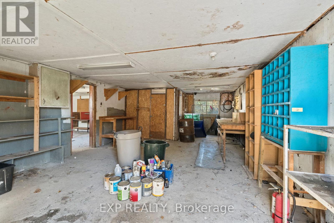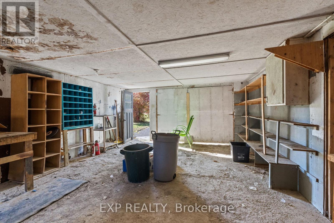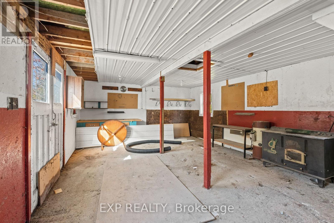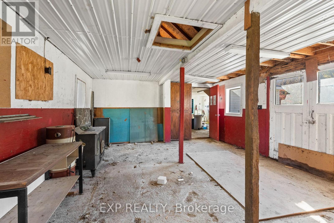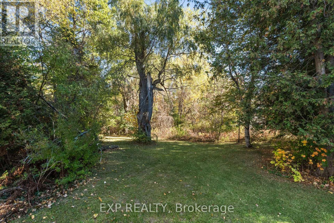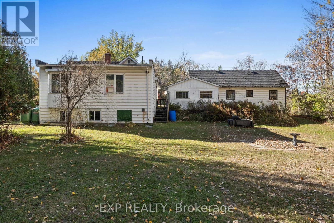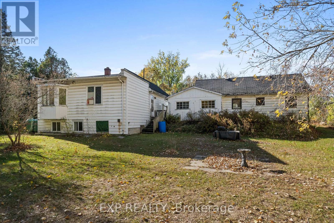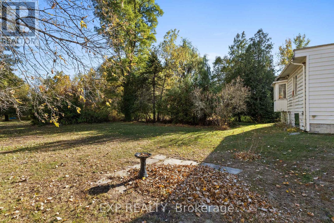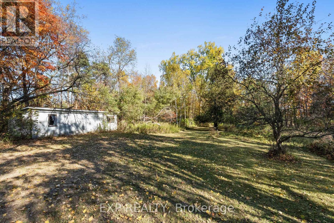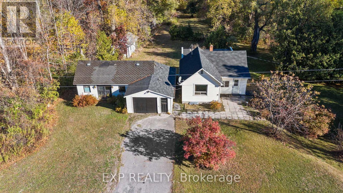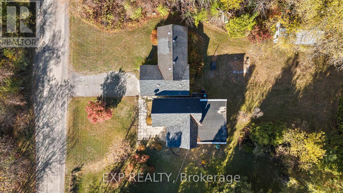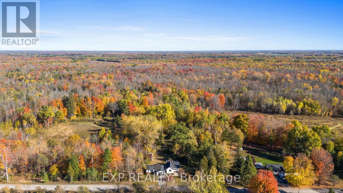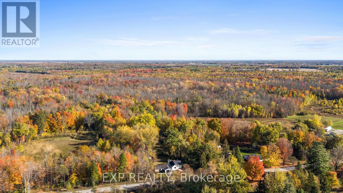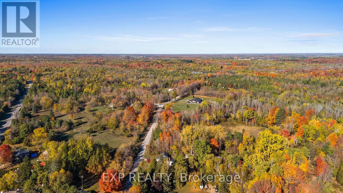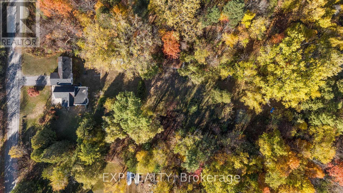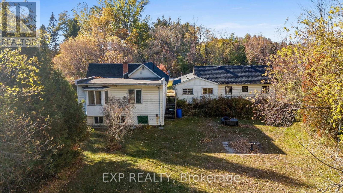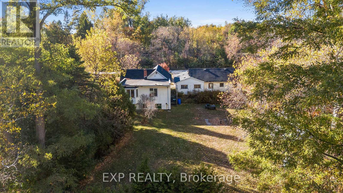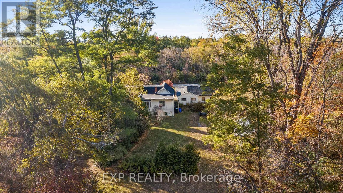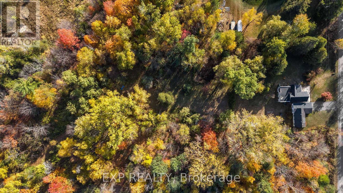4 Bedroom
1 Bathroom
700 - 1,100 ft2
Bungalow
None
Forced Air
$249,900
Opportunity knocks for investors, first-time buyers or downsizers ready to take on a project. Set on 1.34 acres of privacy in the peaceful countryside of Oxford Station, this bungalow offers space, potential, and the chance to create something special at very affordable price and make it your own. Set on a 1.34 acre lot and just minutes from Kemptville and only 4 minutes to Highway 416, this property combines rural living with convenience. The main floor features eat-in kitchen, and a family room with sliding patio door overlooking the yard. The main level also includes two spacious bedrooms and a full bathroom, while the lower level provides an additional 2 bedrooms, room for storage, rec room. For those who love their projects, there's no shortage of workspace here - a detached oversized garage with two separate bays, a large workshop with loft, plus two outbuildings and sheds, ideal for tools, equipment, or outdoor toys. The home requires updating throughout, but the structure is solid and the setting is beautiful - surrounded by mature trees, open space, and endless potential. Whether you're looking for a renovation project, a country getaway, or a property to customize from the ground up, this is an opportunity to make it your own. A great property for those with vision - come see the possibilities for yourself. (id:28469)
Property Details
|
MLS® Number
|
X12538074 |
|
Property Type
|
Single Family |
|
Community Name
|
803 - North Grenville Twp (Kemptville South) |
|
Equipment Type
|
Water Heater |
|
Parking Space Total
|
6 |
|
Rental Equipment Type
|
Water Heater |
Building
|
Bathroom Total
|
1 |
|
Bedrooms Above Ground
|
2 |
|
Bedrooms Below Ground
|
2 |
|
Bedrooms Total
|
4 |
|
Appliances
|
Dishwasher, Dryer, Stove, Washer, Refrigerator |
|
Architectural Style
|
Bungalow |
|
Basement Development
|
Partially Finished |
|
Basement Type
|
N/a (partially Finished) |
|
Construction Style Attachment
|
Detached |
|
Cooling Type
|
None |
|
Exterior Finish
|
Vinyl Siding |
|
Foundation Type
|
Block |
|
Heating Fuel
|
Propane |
|
Heating Type
|
Forced Air |
|
Stories Total
|
1 |
|
Size Interior
|
700 - 1,100 Ft2 |
|
Type
|
House |
Parking
Land
|
Acreage
|
No |
|
Sewer
|
Septic System |
|
Size Irregular
|
165.1 X 480.3 Acre |
|
Size Total Text
|
165.1 X 480.3 Acre |
Rooms
| Level |
Type |
Length |
Width |
Dimensions |
|
Basement |
Other |
3.18 m |
7.61 m |
3.18 m x 7.61 m |
|
Basement |
Recreational, Games Room |
4.48 m |
3.93 m |
4.48 m x 3.93 m |
|
Basement |
Bedroom 3 |
4.14 m |
2.28 m |
4.14 m x 2.28 m |
|
Basement |
Bedroom 4 |
4.14 m |
2.36 m |
4.14 m x 2.36 m |
|
Main Level |
Foyer |
1.7 m |
3.19 m |
1.7 m x 3.19 m |
|
Main Level |
Kitchen |
3.17 m |
4.74 m |
3.17 m x 4.74 m |
|
Main Level |
Living Room |
4.84 m |
3.13 m |
4.84 m x 3.13 m |
|
Main Level |
Primary Bedroom |
4.48 m |
3.92 m |
4.48 m x 3.92 m |
|
Main Level |
Bedroom 2 |
4.14 m |
3.45 m |
4.14 m x 3.45 m |
|
Main Level |
Bathroom |
2.19 m |
1.56 m |
2.19 m x 1.56 m |

