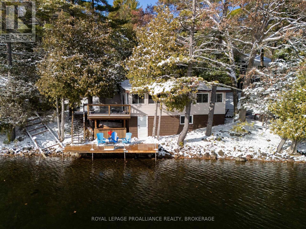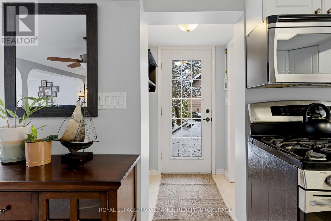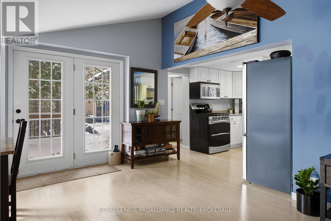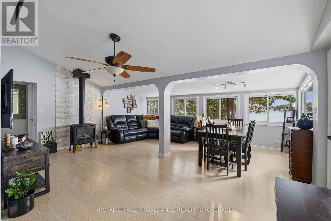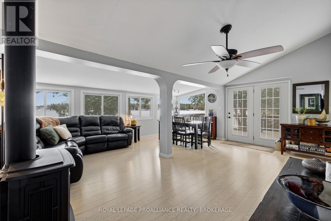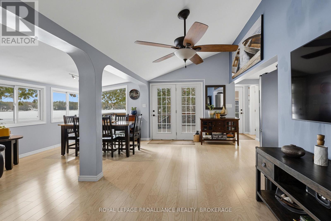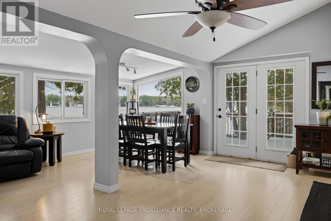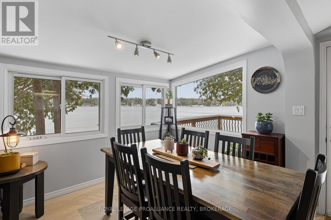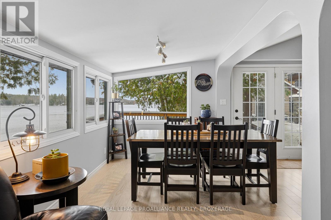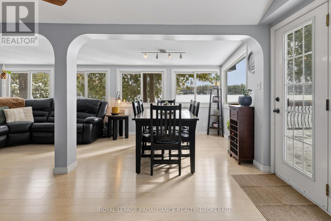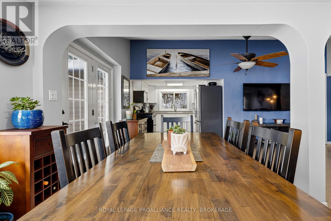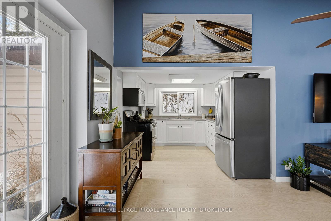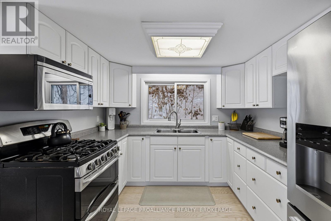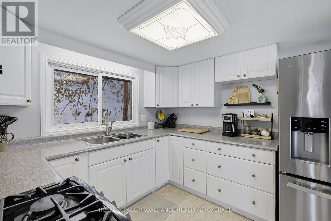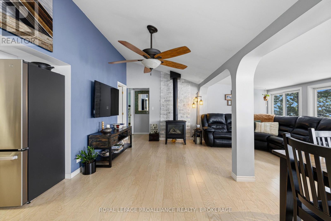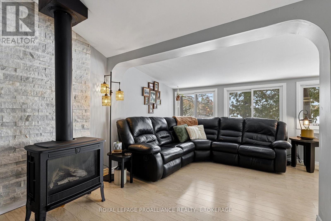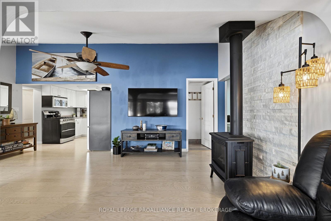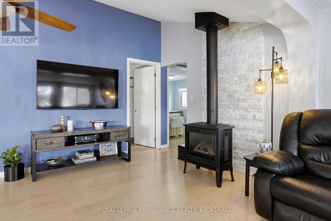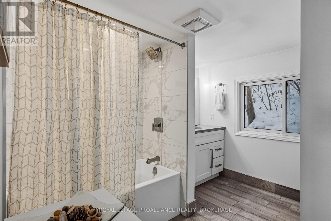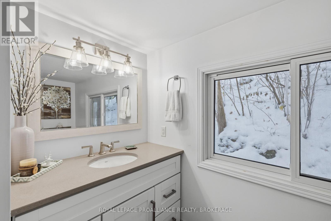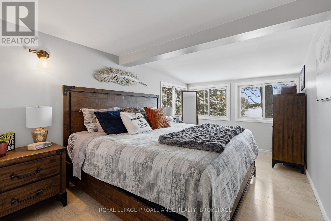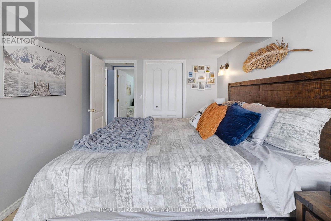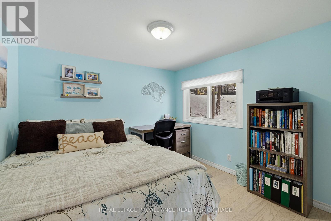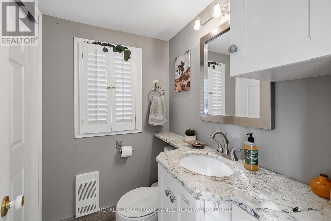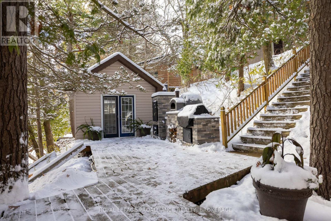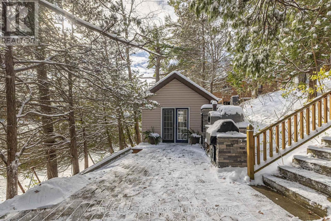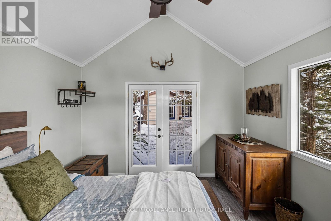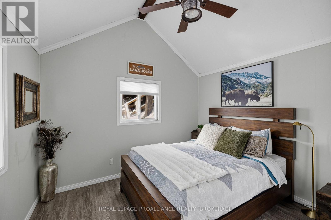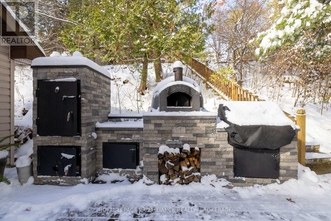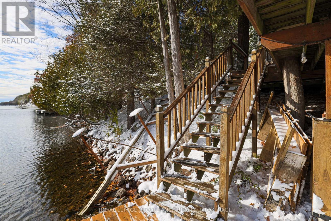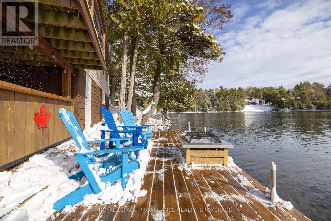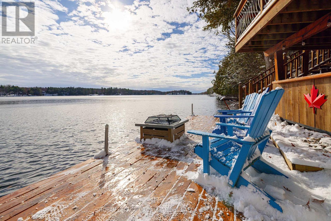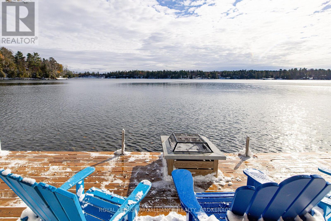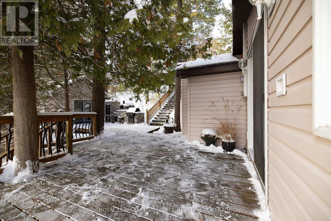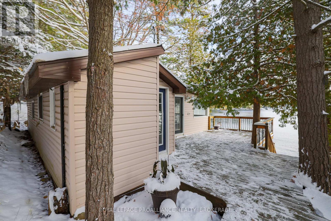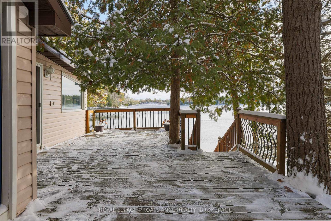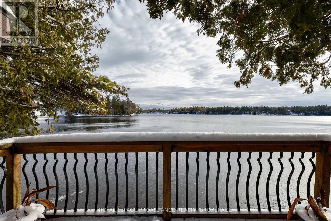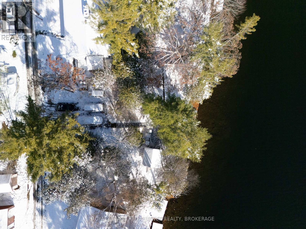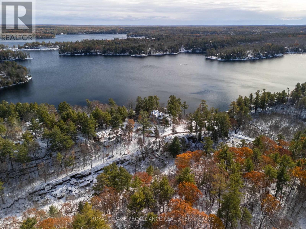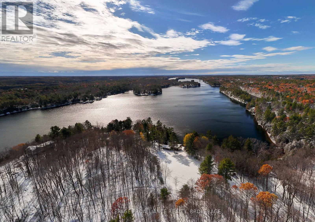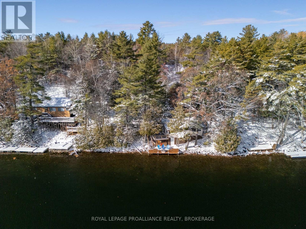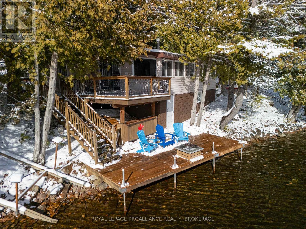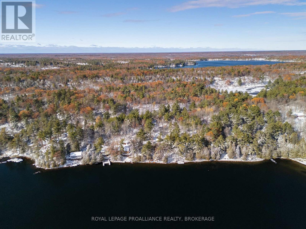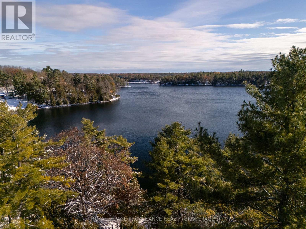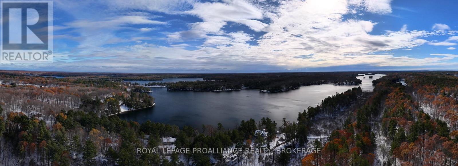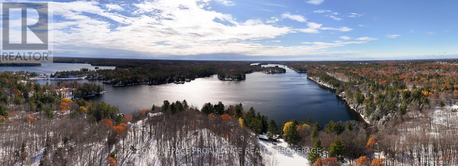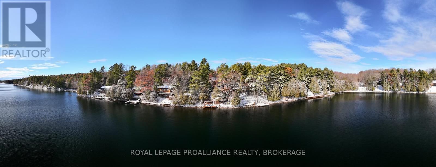279 Frye Lane Frontenac, Ontario K0H 2L0
$679,900
What a view to wake up to, sitting right on the shore of beautiful Buck Lake and looking at the amazing sunrises from your bed, you can't get much closer than this if you want a house right on the water. Whether you are looking for a weekend retreat or a 4 season home, this cozy 2 bedroom 1.5 bath bungalow has been updated and maintained over the years. From the modern kitchen, updated floors, renovated 4pc bathroom with stackable laundry and heated floors. The freestanding propane stove heats the home in the open living room with dining area and kitchen, all with unobstructed views of the water. Enjoy outdoor summer meals on the private waterside deck prepared on the custom built-in cook station with a propane BBQ, a wood fired pizza oven and a smoker! A few steps down to the lower deck with a 25ft dock extension to park all your toys, and a built-in bar area to serve bevies or just sit and take in the view.And for those extra summer guests, at the end of the deck is a cute bunkie. Low maintenance with a steel roof,modern vinyl windows and siding, all this right at the water's edge which is a rare find as you can't build this close anymore. Enjoy swimming off your dock, great fishing and boating all over the large lake with a good portion bordering Frontenac Park. Only 20mins to Westport or 30mins to Kingston and the 401. (id:28469)
Property Details
| MLS® Number | X12540966 |
| Property Type | Single Family |
| Community Name | 47 - Frontenac South |
| Community Features | Fishing |
| Easement | Right Of Way |
| Equipment Type | Propane Tank |
| Features | Cul-de-sac, Irregular Lot Size, Waterway, Carpet Free |
| Parking Space Total | 4 |
| Rental Equipment Type | Propane Tank |
| Structure | Deck, Shed, Dock |
| View Type | View, Lake View, View Of Water, Direct Water View |
| Water Front Type | Waterfront |
Building
| Bathroom Total | 2 |
| Bedrooms Above Ground | 2 |
| Bedrooms Total | 2 |
| Age | 51 To 99 Years |
| Amenities | Fireplace(s) |
| Appliances | Barbeque, Water Heater, Dryer, Microwave, Stove, Washer, Window Coverings, Refrigerator |
| Architectural Style | Bungalow |
| Basement Type | Crawl Space |
| Construction Style Attachment | Detached |
| Cooling Type | None |
| Exterior Finish | Vinyl Siding |
| Fire Protection | Smoke Detectors |
| Fireplace Present | Yes |
| Fireplace Total | 1 |
| Fireplace Type | Free Standing Metal |
| Foundation Type | Wood/piers |
| Half Bath Total | 1 |
| Heating Type | Other |
| Stories Total | 1 |
| Size Interior | 700 - 1,100 Ft2 |
| Type | House |
| Utility Water | Lake/river Water Intake |
Parking
| No Garage |
Land
| Access Type | Public Road, Year-round Access, Private Docking |
| Acreage | No |
| Sewer | Septic System |
| Size Depth | 412 Ft |
| Size Frontage | 109 Ft |
| Size Irregular | 109 X 412 Ft |
| Size Total Text | 109 X 412 Ft|under 1/2 Acre |
| Surface Water | Lake/pond |
Rooms
| Level | Type | Length | Width | Dimensions |
|---|---|---|---|---|
| Main Level | Kitchen | 2.87 m | 3 m | 2.87 m x 3 m |
| Main Level | Dining Room | 2.87 m | 5.33 m | 2.87 m x 5.33 m |
| Main Level | Living Room | 3.04 m | 5.32 m | 3.04 m x 5.32 m |
| Main Level | Primary Bedroom | 2.85 m | 4.31 m | 2.85 m x 4.31 m |
| Main Level | Bedroom | 2.84 m | 2.85 m | 2.84 m x 2.85 m |
| Main Level | Bathroom | 2.9 m | 2.85 m | 2.9 m x 2.85 m |
| Main Level | Bathroom | 1.38 m | 1.58 m | 1.38 m x 1.58 m |
| Main Level | Other | 11.4 m | 11.3 m | 11.4 m x 11.3 m |
Utilities
| Electricity | Installed |
| Wireless | Available |
| Electricity Connected | Connected |

