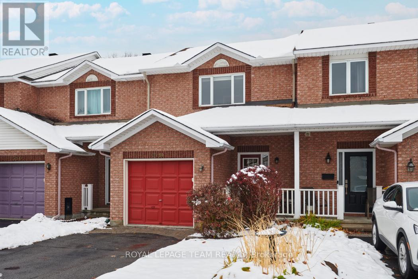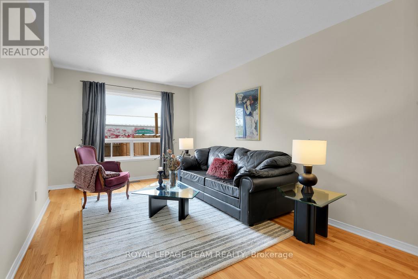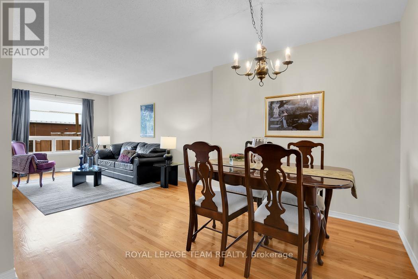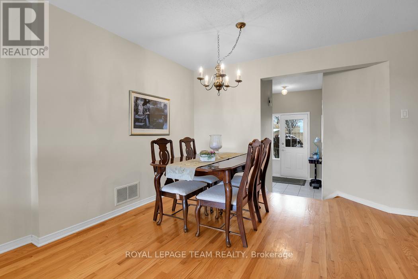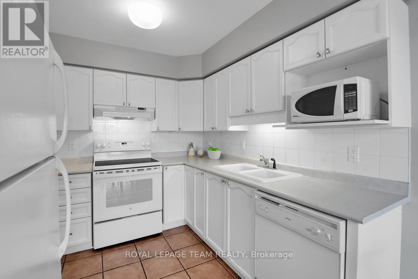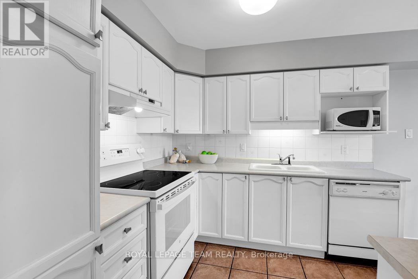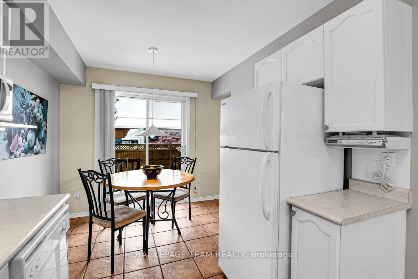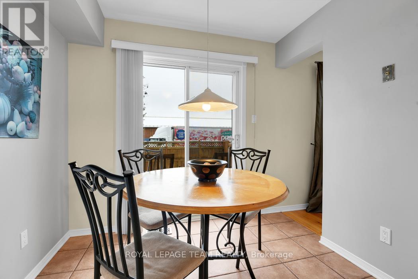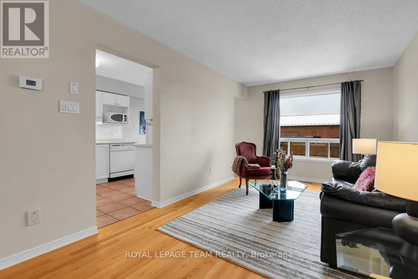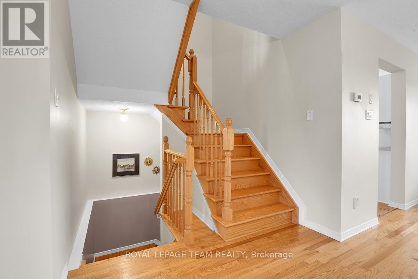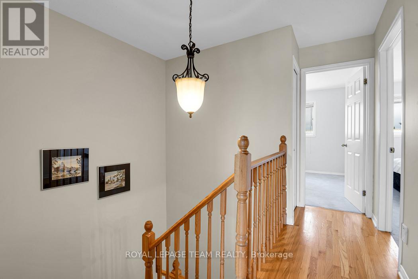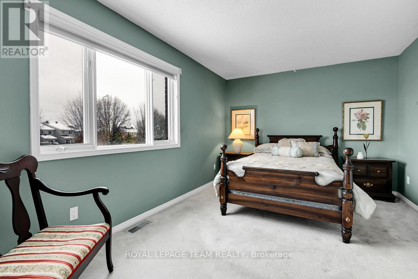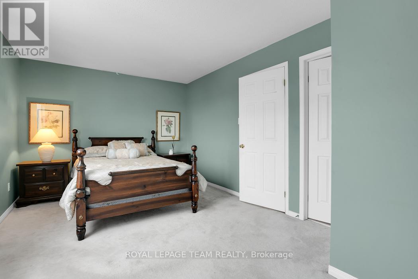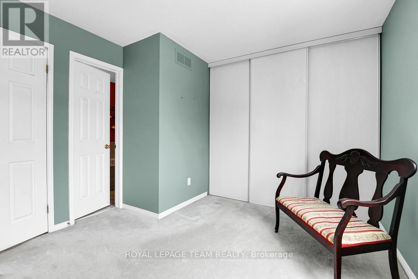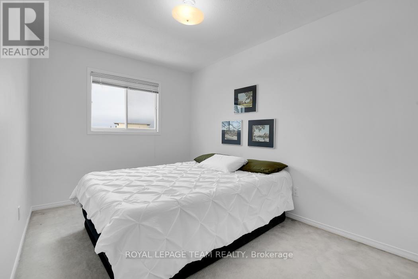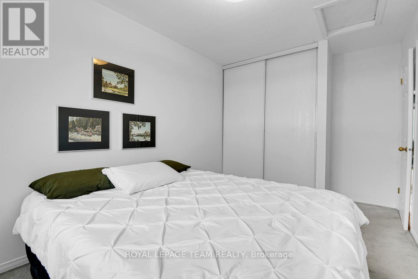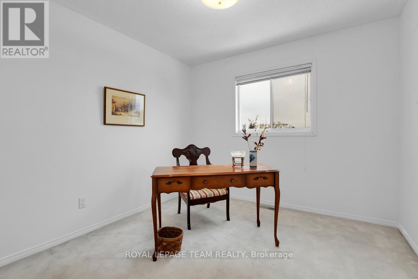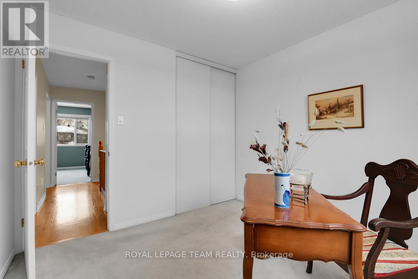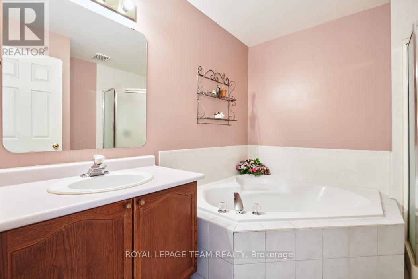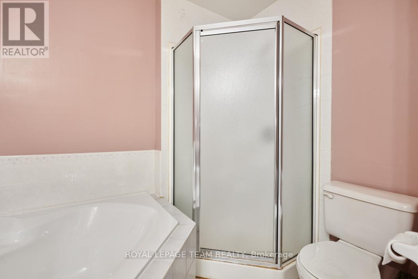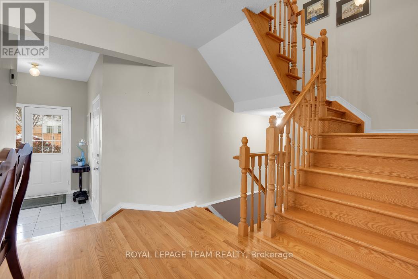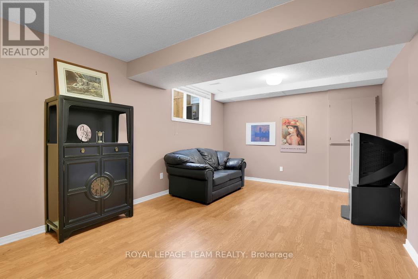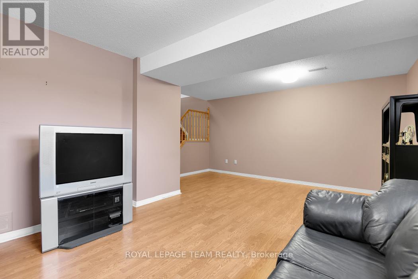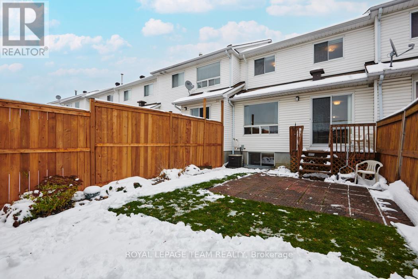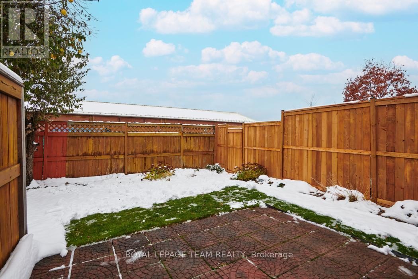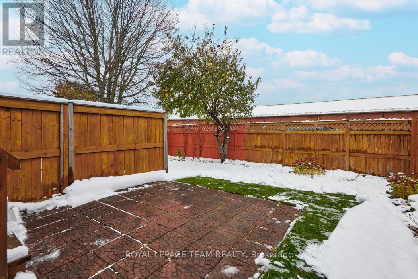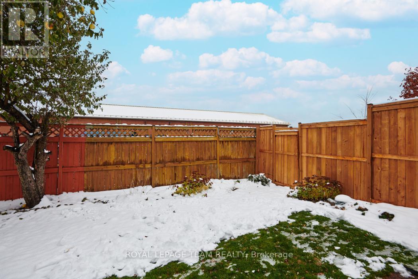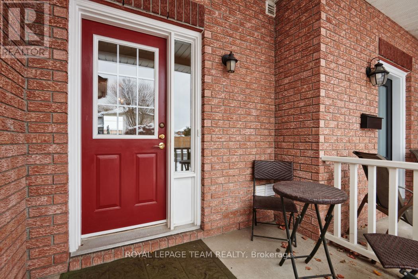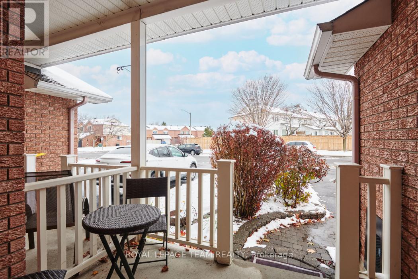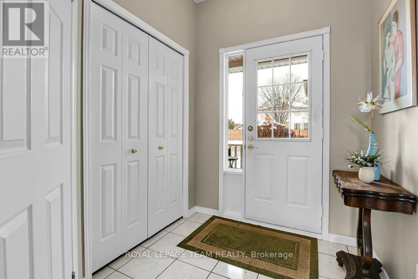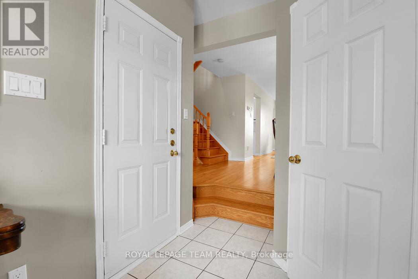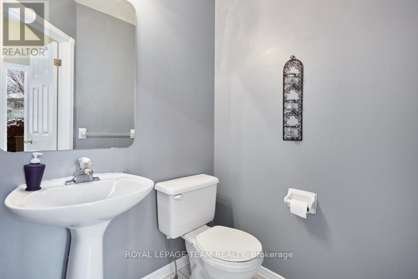3 Bedroom
2 Bathroom
1,100 - 1,500 ft2
Central Air Conditioning
Forced Air
$524,900
Welcome to 1584 Cedar Mills, a choice two storey townhouse in a quiet and convenient nook of Chateauneuf, featuring warm living areas, practical layout , ample natural light, and turn key living for the most discerning buyer! Pride of ownership throughout, and meticulously kept, this home is perfect for first time buyers, investors, or anyone seeking exceptional value. On the main level enjoy a spacious foyer with porcelain tile, spacious living/dining, crisp white kitchen, neutral palette, tucked away powder room, and clean garage with nice storage space/shelving. Second level showcases three well sized, bright bedrooms, with nicely sized closets and fitted window coverings. Clean carpet upstairs and a huge 4pc full bathroom complete a comfortable second floor. Hardwood stairs from top to bottom lead to a generous and open basement rec room, large storage room with laundry, and additional 2pc rough in framed for future bathroom. A tidy backyard with large patio rounds off the property nicely with no rear neighbours, and newer fences also. Come and see before it's too late! 24hrs irrevocable on offers. (id:28469)
Property Details
|
MLS® Number
|
X12542350 |
|
Property Type
|
Single Family |
|
Neigbourhood
|
Orléans Village - Châteauneuf |
|
Community Name
|
2010 - Chateauneuf |
|
Equipment Type
|
Water Heater |
|
Parking Space Total
|
3 |
|
Rental Equipment Type
|
Water Heater |
Building
|
Bathroom Total
|
2 |
|
Bedrooms Above Ground
|
3 |
|
Bedrooms Total
|
3 |
|
Age
|
16 To 30 Years |
|
Appliances
|
Garage Door Opener Remote(s), Dishwasher, Dryer, Hood Fan, Stove, Washer, Refrigerator |
|
Basement Development
|
Finished |
|
Basement Type
|
Full (finished) |
|
Construction Style Attachment
|
Attached |
|
Cooling Type
|
Central Air Conditioning |
|
Exterior Finish
|
Brick, Vinyl Siding |
|
Foundation Type
|
Poured Concrete |
|
Half Bath Total
|
1 |
|
Heating Fuel
|
Natural Gas |
|
Heating Type
|
Forced Air |
|
Stories Total
|
2 |
|
Size Interior
|
1,100 - 1,500 Ft2 |
|
Type
|
Row / Townhouse |
|
Utility Water
|
Municipal Water |
Parking
Land
|
Acreage
|
No |
|
Sewer
|
Sanitary Sewer |
|
Size Depth
|
101 Ft ,8 In |
|
Size Frontage
|
19 Ft ,8 In |
|
Size Irregular
|
19.7 X 101.7 Ft |
|
Size Total Text
|
19.7 X 101.7 Ft |
Rooms
| Level |
Type |
Length |
Width |
Dimensions |
|
Second Level |
Primary Bedroom |
5.05 m |
3.23 m |
5.05 m x 3.23 m |
|
Second Level |
Bedroom 2 |
3.7 m |
2.64 m |
3.7 m x 2.64 m |
|
Second Level |
Bedroom 3 |
2.97 m |
3.02 m |
2.97 m x 3.02 m |
|
Lower Level |
Recreational, Games Room |
5.5 m |
3.65 m |
5.5 m x 3.65 m |
|
Main Level |
Foyer |
2.6 m |
1.85 m |
2.6 m x 1.85 m |
|
Main Level |
Dining Room |
2.8 m |
2.7 m |
2.8 m x 2.7 m |
|
Main Level |
Living Room |
4.57 m |
2.97 m |
4.57 m x 2.97 m |
|
Main Level |
Kitchen |
2.7 m |
2.54 m |
2.7 m x 2.54 m |
|
Main Level |
Eating Area |
2.02 m |
2.54 m |
2.02 m x 2.54 m |

