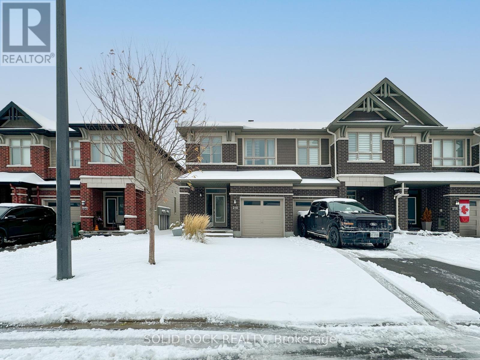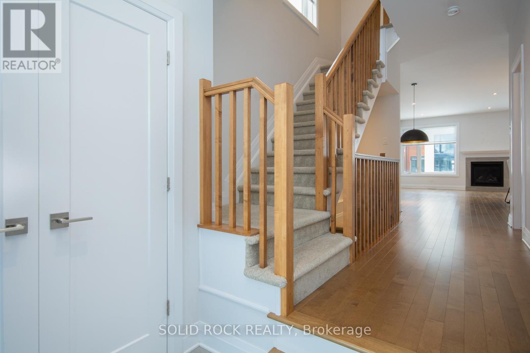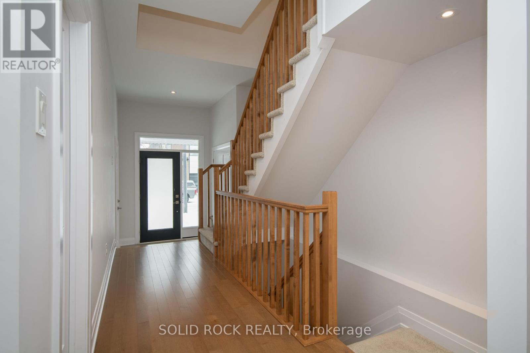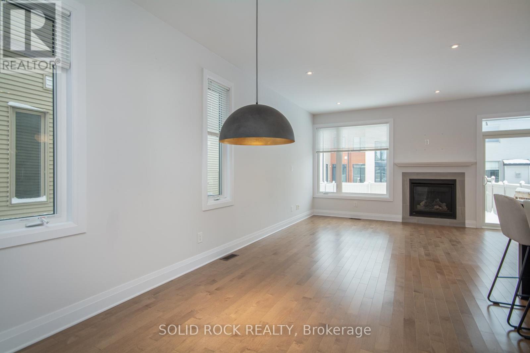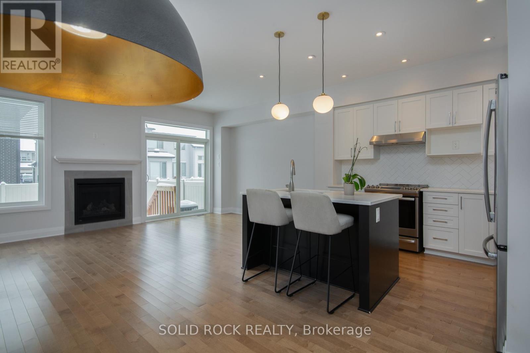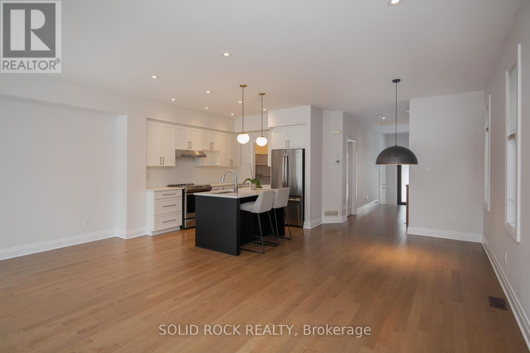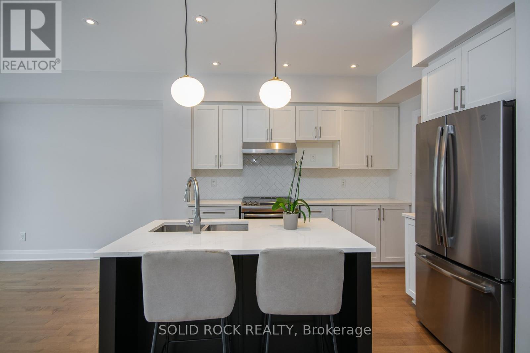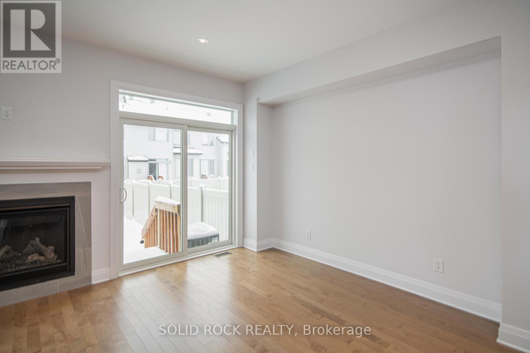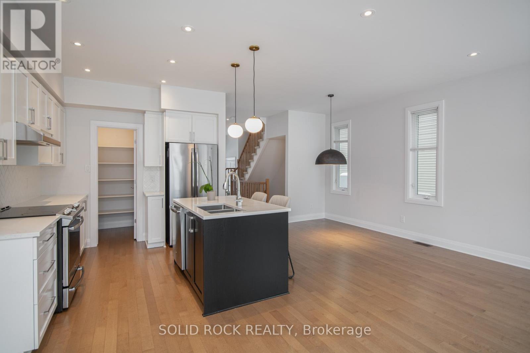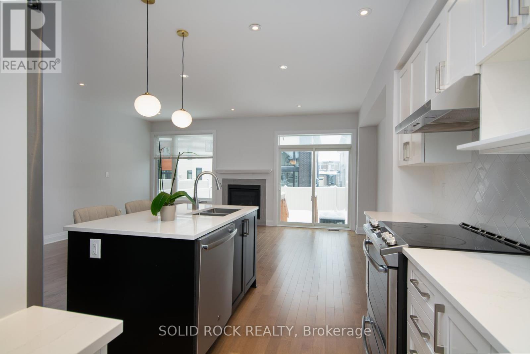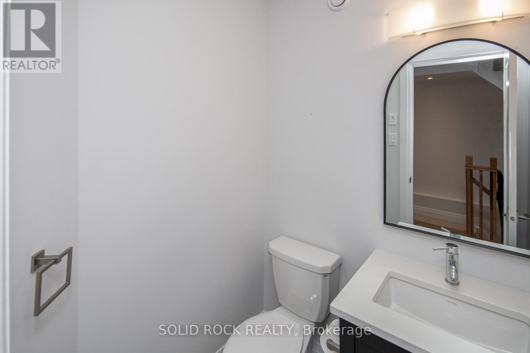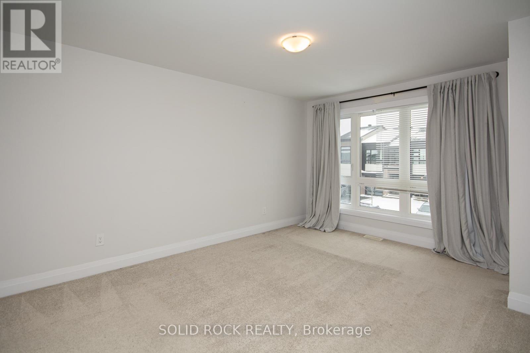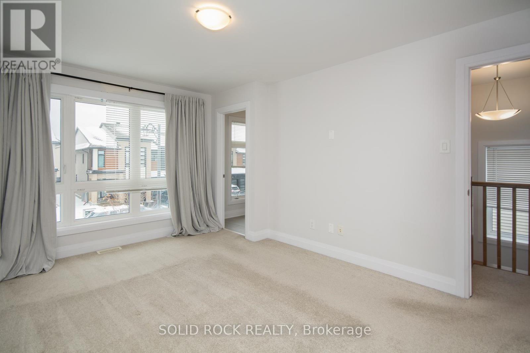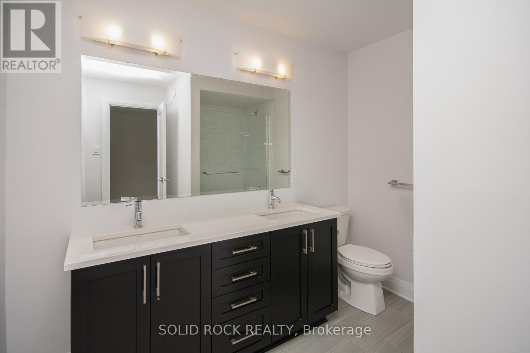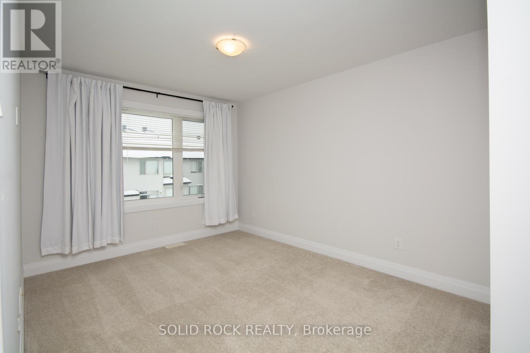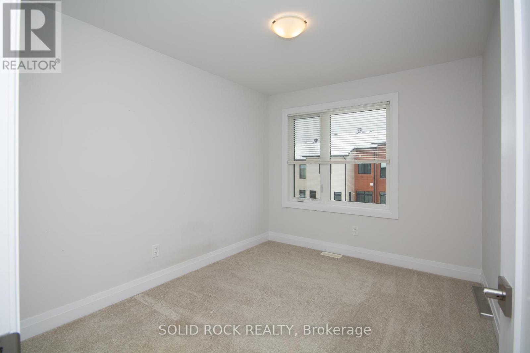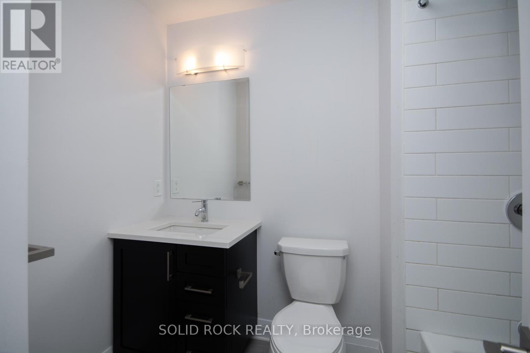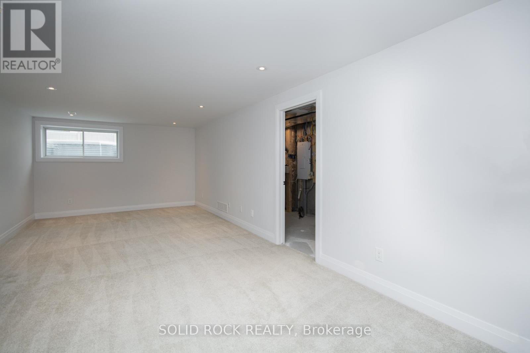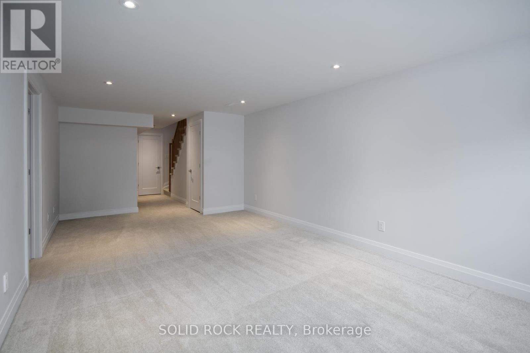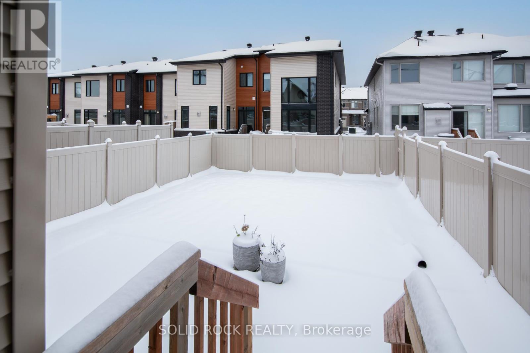3 Bedroom
3 Bathroom
1,500 - 2,000 ft2
Fireplace
Central Air Conditioning
Forced Air
$2,700 Monthly
Beautiful Modern Townhome for Rent in Stittsville - 218 Lift LaneWelcome to 218 Lift Lane, a stylish and contemporary home located in one of Stittsville's most sought-after communities. This bright and spacious 3-bedroom, 3-bathroom townhouse offers a perfect blend of comfort, functionality, and modern design.The main floor features an open-concept layout with large windows that fill the space with natural light. The sleek kitchen includes stainless steel appliances, quartz countertops, ample cabinetry, and a breakfast bar-ideal for both cooking and entertaining. The adjoining living and dining areas flow seamlessly, creating an inviting space for family gatherings or quiet evenings at home.Upstairs, you'll find a generous primary suite complete with a walk-in closet and a private ensuite bathroom. Two additional bedrooms and a full main bath provide plenty of space for a growing family, guests, or a home office. The finished lower level offers a versatile recreation area and additional storage. Enjoy outdoor living with a backyard and attached garage for added convenience. Located close to parks, schools, trails, and all of Stittsville's amenities-including shops, restaurants, and transit-this home offers the perfect balance of suburban comfort and urban convenience. Available now - book your private showing today and make 218 Lift Lane your new home! (id:28469)
Property Details
|
MLS® Number
|
X12541710 |
|
Property Type
|
Single Family |
|
Neigbourhood
|
Kanata |
|
Community Name
|
9010 - Kanata - Emerald Meadows/Trailwest |
|
Equipment Type
|
Water Heater |
|
Parking Space Total
|
3 |
|
Rental Equipment Type
|
Water Heater |
Building
|
Bathroom Total
|
3 |
|
Bedrooms Above Ground
|
3 |
|
Bedrooms Total
|
3 |
|
Amenities
|
Fireplace(s) |
|
Appliances
|
Dishwasher, Dryer, Hood Fan, Stove, Washer, Refrigerator |
|
Basement Development
|
Finished |
|
Basement Type
|
Full (finished) |
|
Construction Style Attachment
|
Attached |
|
Cooling Type
|
Central Air Conditioning |
|
Exterior Finish
|
Brick |
|
Fireplace Present
|
Yes |
|
Fireplace Total
|
1 |
|
Foundation Type
|
Poured Concrete |
|
Half Bath Total
|
1 |
|
Heating Fuel
|
Natural Gas |
|
Heating Type
|
Forced Air |
|
Stories Total
|
2 |
|
Size Interior
|
1,500 - 2,000 Ft2 |
|
Type
|
Row / Townhouse |
|
Utility Water
|
Municipal Water |
Parking
Land
|
Acreage
|
No |
|
Sewer
|
Sanitary Sewer |
|
Size Depth
|
101 Ft ,8 In |
|
Size Frontage
|
25 Ft ,8 In |
|
Size Irregular
|
25.7 X 101.7 Ft |
|
Size Total Text
|
25.7 X 101.7 Ft |
Rooms
| Level |
Type |
Length |
Width |
Dimensions |
|
Second Level |
Primary Bedroom |
3.35 m |
4.52 m |
3.35 m x 4.52 m |
|
Second Level |
Bedroom 2 |
3.04 m |
3.68 m |
3.04 m x 3.68 m |
|
Second Level |
Bedroom 3 |
2.74 m |
3.53 m |
2.74 m x 3.53 m |
|
Lower Level |
Family Room |
3.65 m |
7.98 m |
3.65 m x 7.98 m |
|
Main Level |
Living Room |
5.91 m |
3.65 m |
5.91 m x 3.65 m |
|
Main Level |
Dining Room |
3.04 m |
3.02 m |
3.04 m x 3.02 m |
|
Main Level |
Kitchen |
2.74 m |
3.04 m |
2.74 m x 3.04 m |

