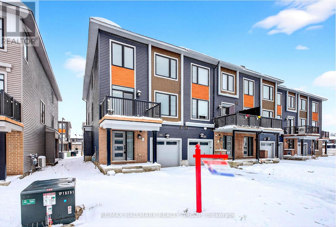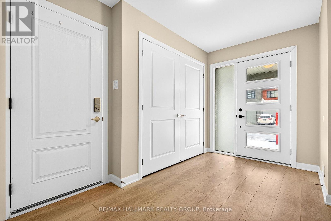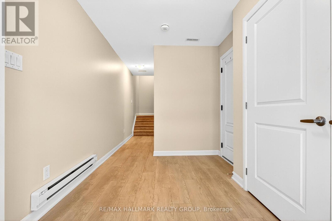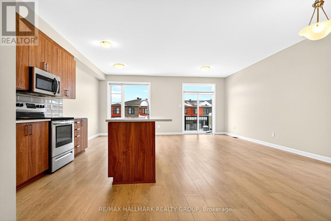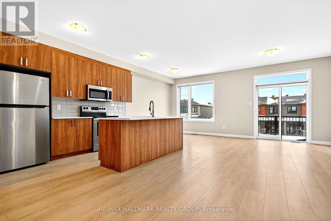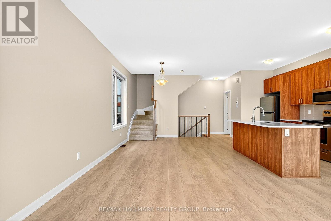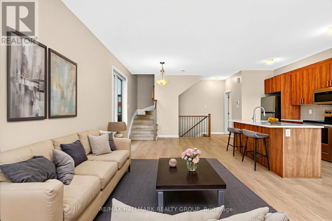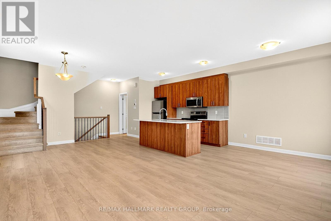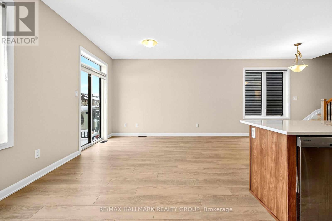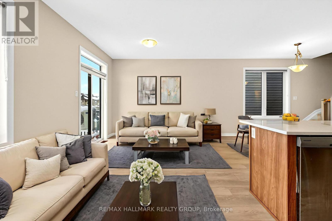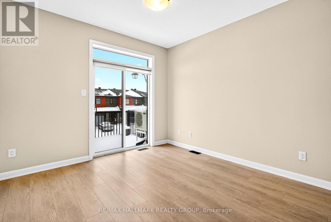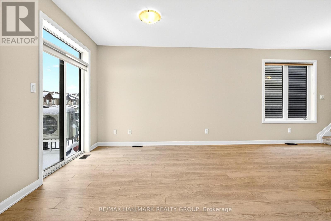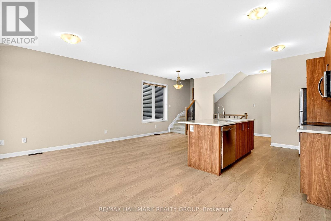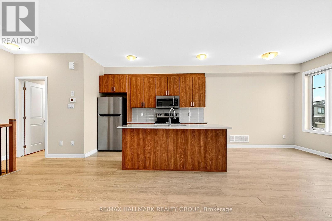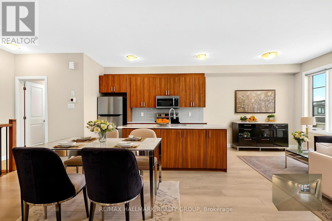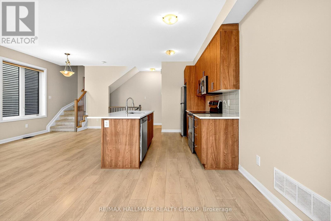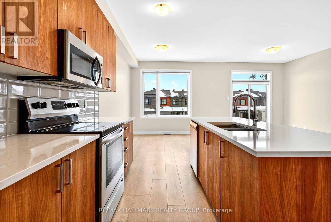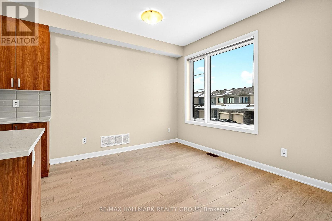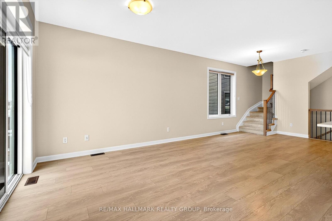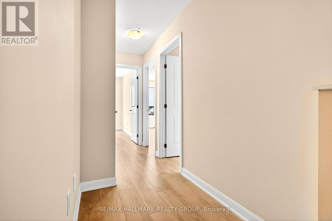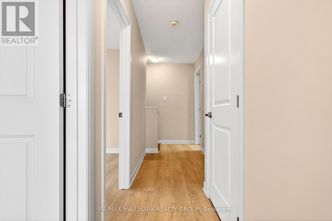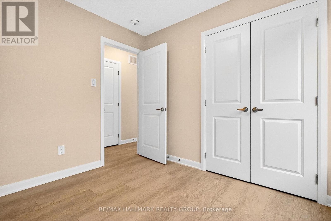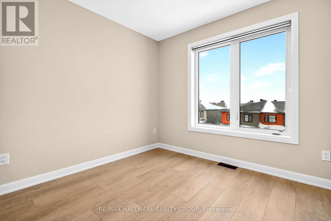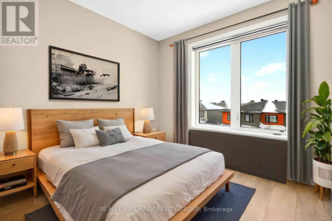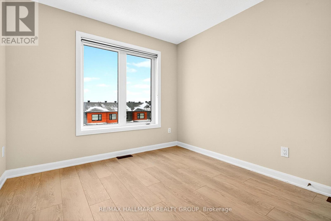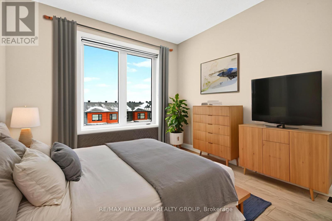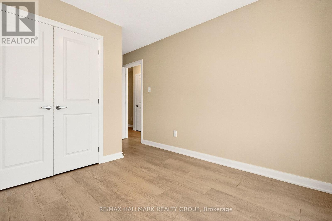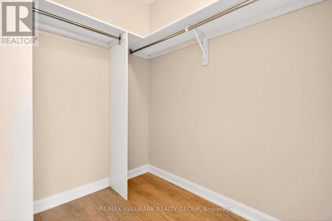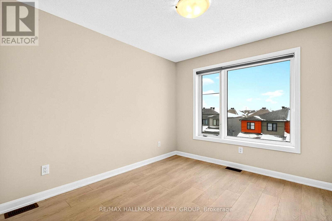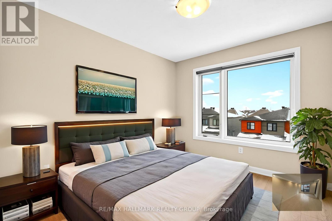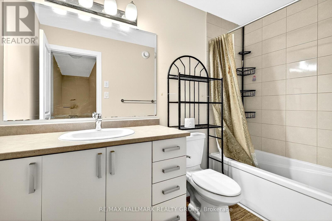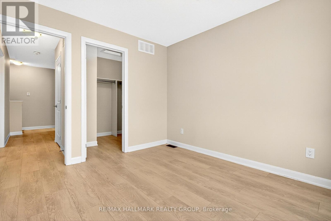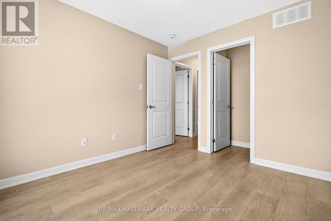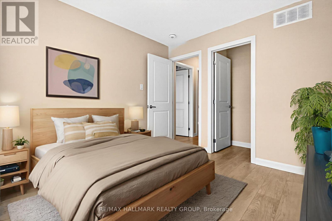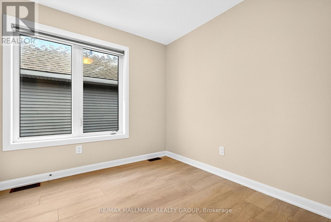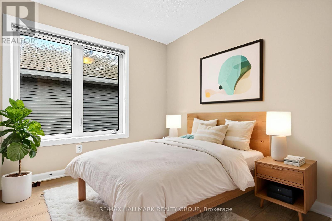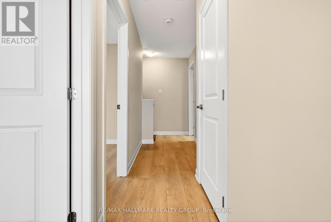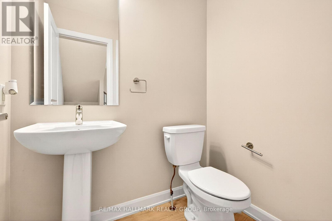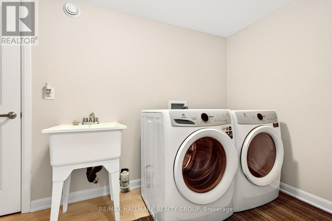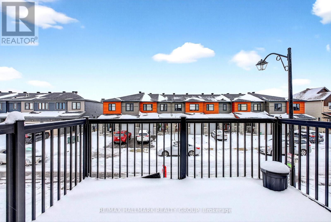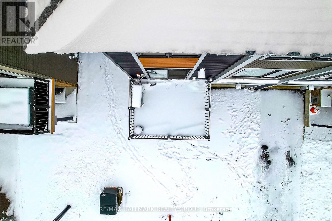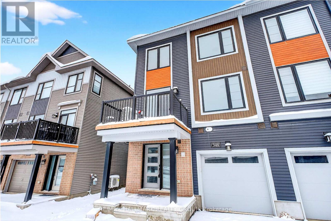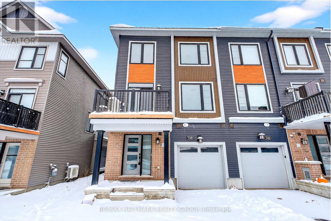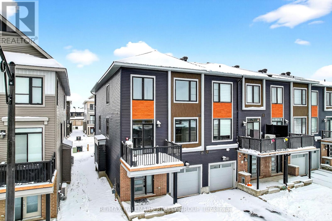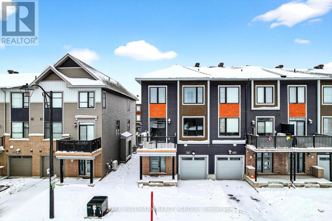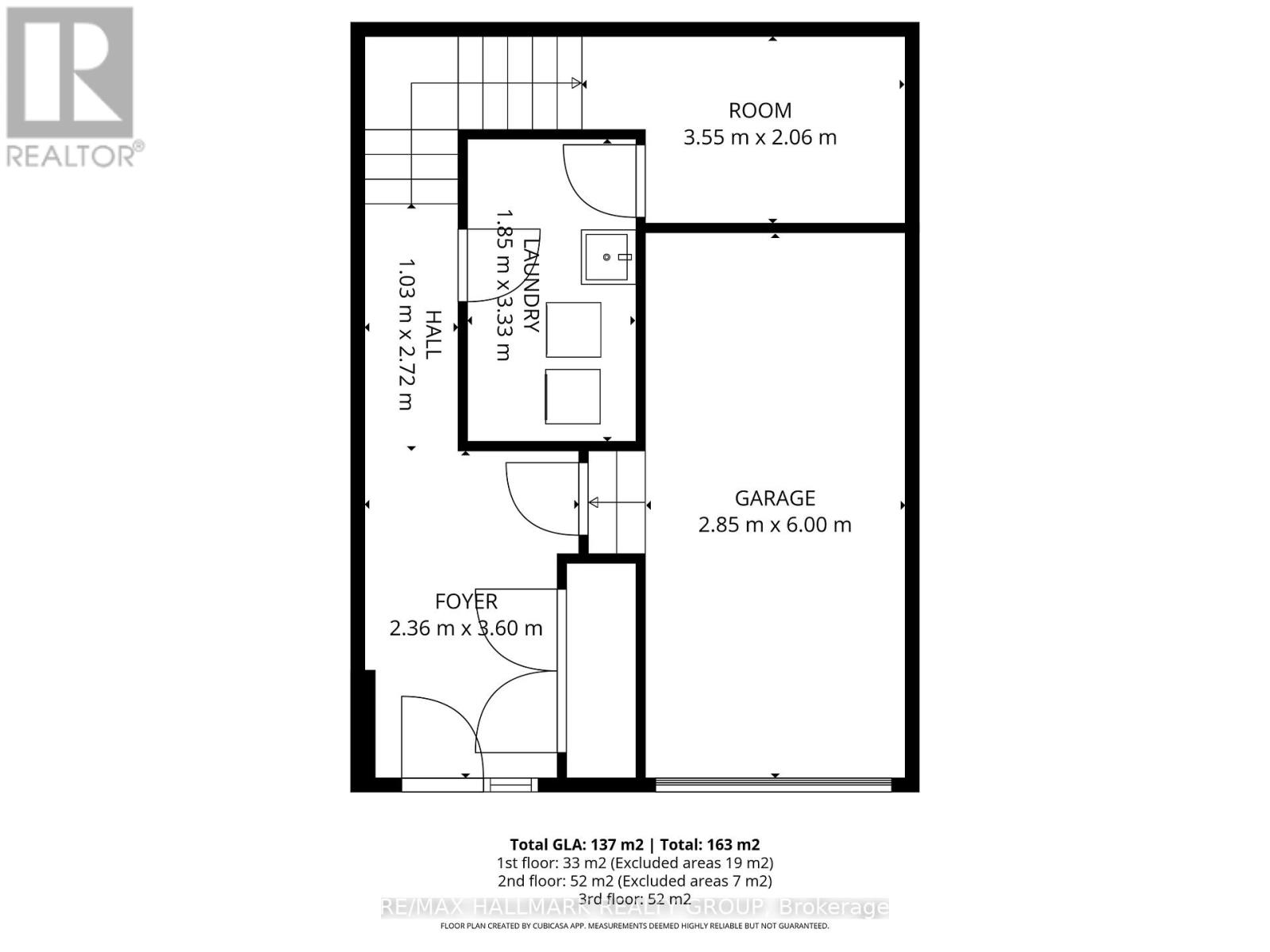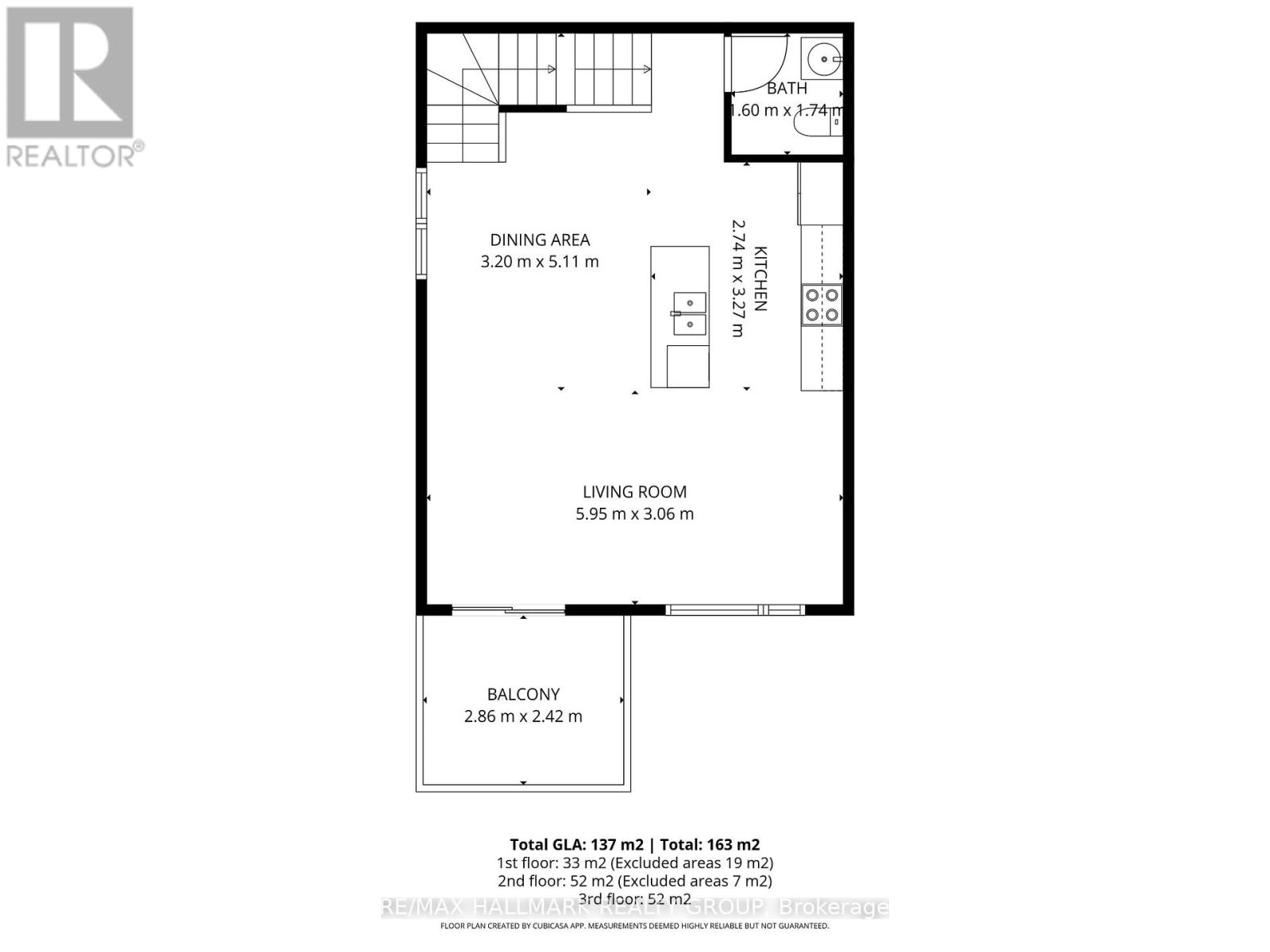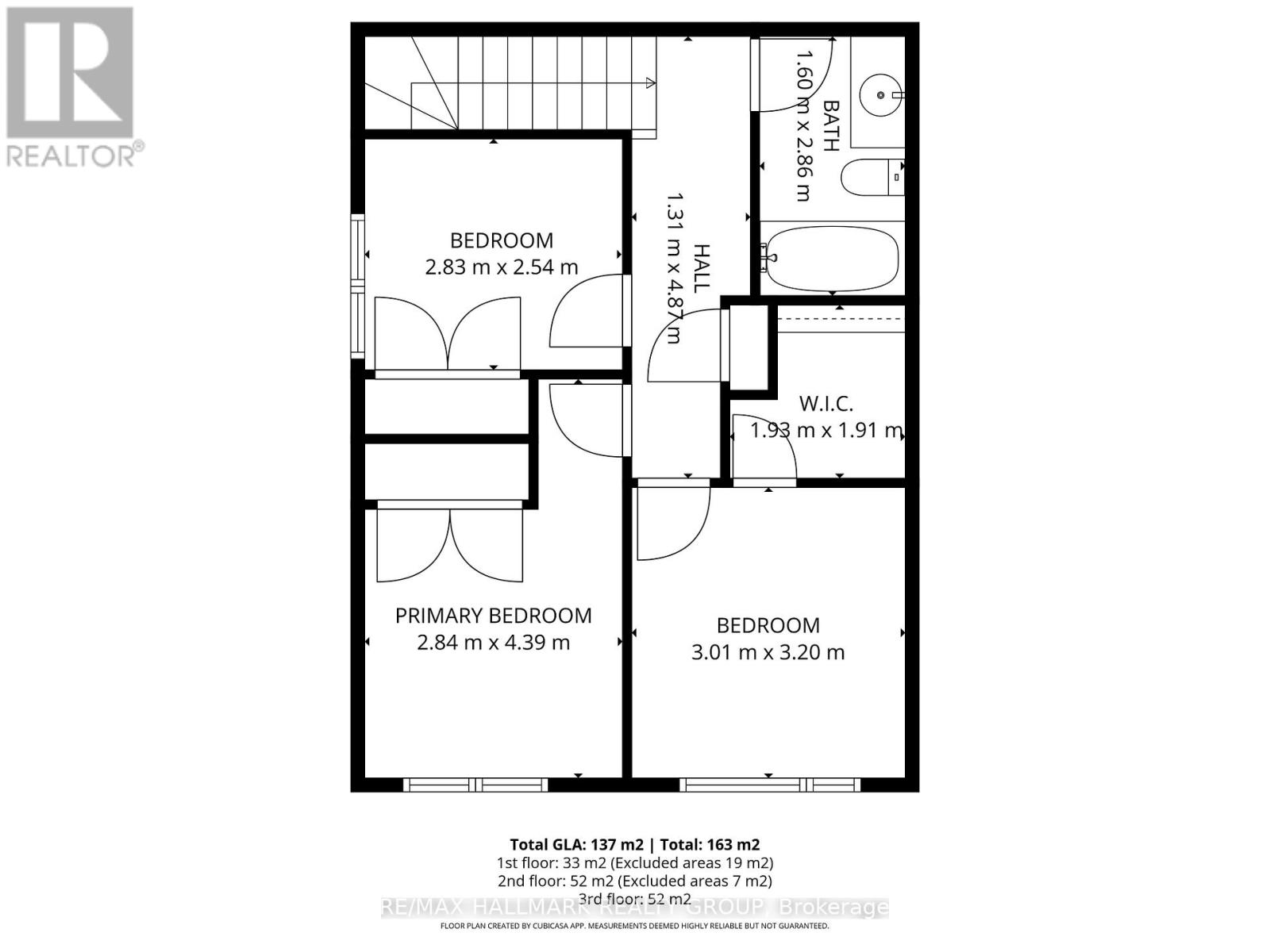348 Raheen Court Ottawa Circuit Ottawa, Ontario K2J 7C2
$569,000
OPEN-HOUSE: Sunday 2-4PM! Stylish and move-in ready, this newly painted 3-bedroom end-unit townhome in Barrhaven's sought-after Half Moon Bay community offers a bright, modern open-concept layout perfect for today's lifestyle. The main level features a welcoming foyer with convenient laundry and storage, while the second level boasts a sun-filled kitchen with a central island, open living and dining areas, a functional balcony, and a 2-piece bath. Upstairs, three comfortable bedrooms and a full bathroom provide ample space for family living. As an end unit, this home enjoys extra natural light, added privacy, and great curb appeal-all in a family-friendly neighborhood close to parks, schools, and amenities. (id:28469)
Open House
This property has open houses!
2:00 pm
Ends at:4:00 pm
Property Details
| MLS® Number | X12541610 |
| Property Type | Single Family |
| Community Name | 7711 - Barrhaven - Half Moon Bay |
| Equipment Type | Water Heater |
| Parking Space Total | 2 |
| Rental Equipment Type | Water Heater |
Building
| Bathroom Total | 2 |
| Bedrooms Above Ground | 3 |
| Bedrooms Total | 3 |
| Appliances | Dishwasher, Dryer, Hood Fan, Stove, Washer, Refrigerator |
| Basement Type | None |
| Construction Style Attachment | Attached |
| Cooling Type | Central Air Conditioning |
| Foundation Type | Concrete |
| Heating Fuel | Natural Gas |
| Heating Type | Forced Air |
| Stories Total | 3 |
| Size Interior | 0 - 699 Ft2 |
| Type | Row / Townhouse |
| Utility Water | Municipal Water |
Parking
| Attached Garage | |
| Garage |
Land
| Acreage | No |
| Sewer | Sanitary Sewer |
| Size Depth | 45 Ft ,10 In |
| Size Frontage | 26 Ft ,9 In |
| Size Irregular | 26.8 X 45.9 Ft |
| Size Total Text | 26.8 X 45.9 Ft |
Rooms
| Level | Type | Length | Width | Dimensions |
|---|---|---|---|---|
| Second Level | Kitchen | 2.48 m | 3.37 m | 2.48 m x 3.37 m |
| Second Level | Dining Room | 3.47 m | 3.4 m | 3.47 m x 3.4 m |
| Second Level | Living Room | 5.94 m | 3.04 m | 5.94 m x 3.04 m |
| Second Level | Bathroom | Measurements not available | ||
| Second Level | Other | 3.04 m | 2.43 m | 3.04 m x 2.43 m |
| Third Level | Bedroom | 2.97 m | 3.04 m | 2.97 m x 3.04 m |
| Third Level | Bedroom | 2.97 m | 2.66 m | 2.97 m x 2.66 m |
| Third Level | Primary Bedroom | 3.04 m | 3.35 m | 3.04 m x 3.35 m |
| Third Level | Bathroom | Measurements not available | ||
| Main Level | Foyer | Measurements not available | ||
| Main Level | Utility Room | Measurements not available |

