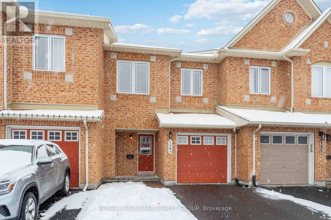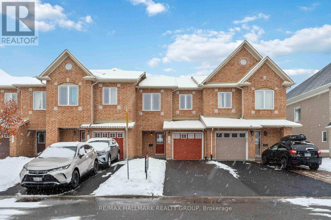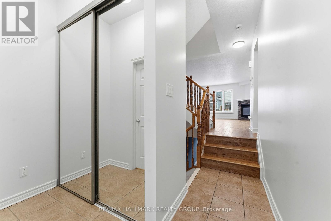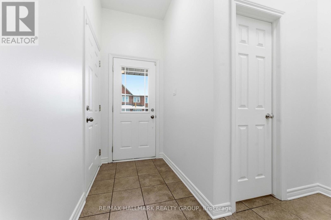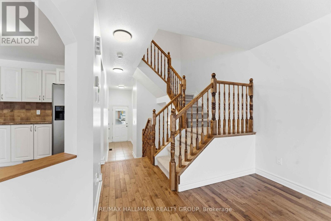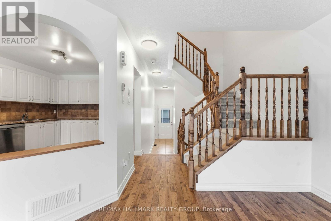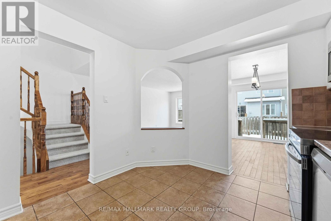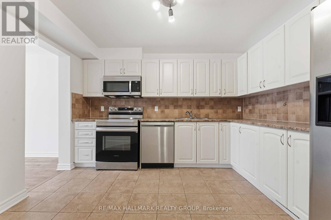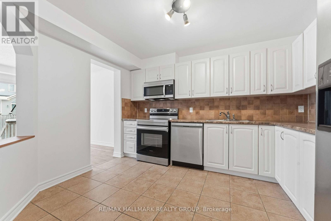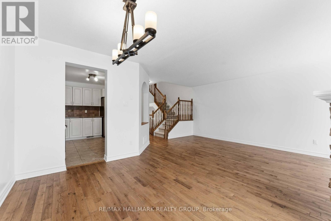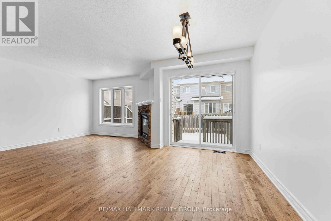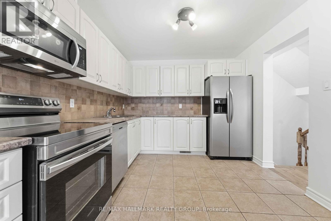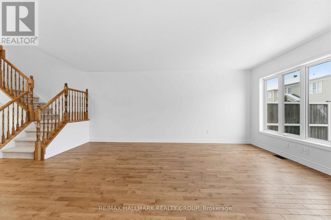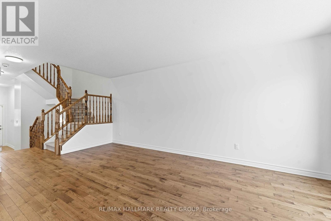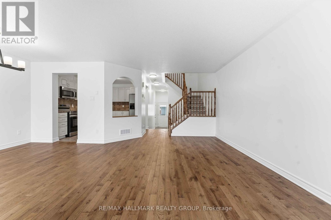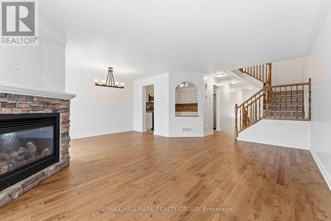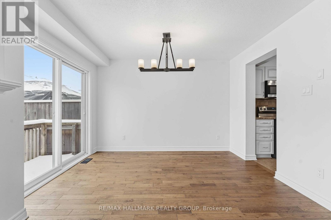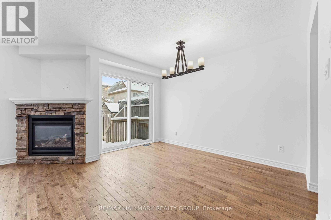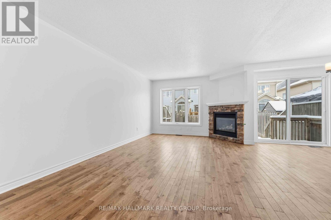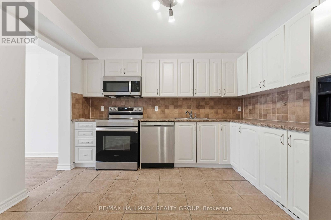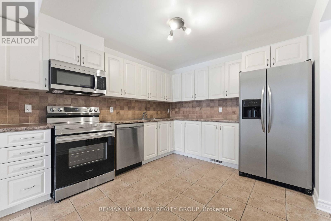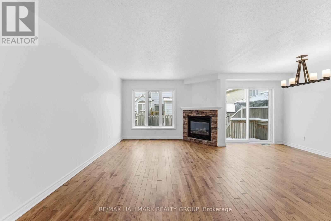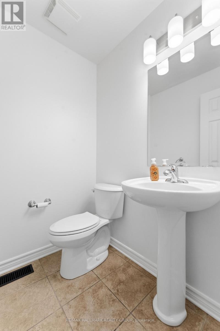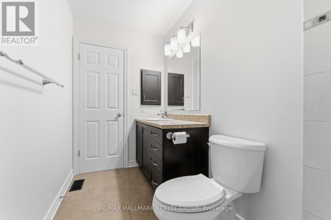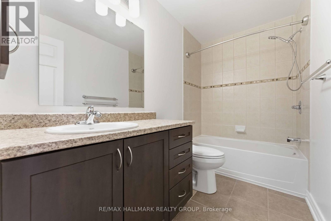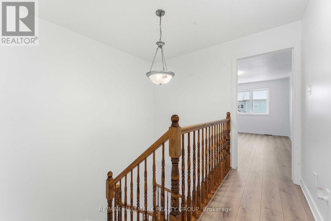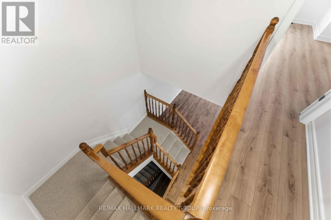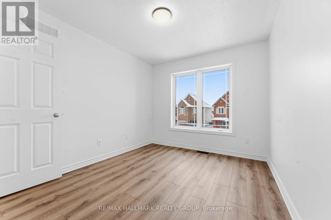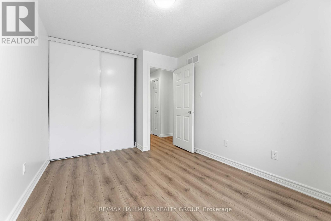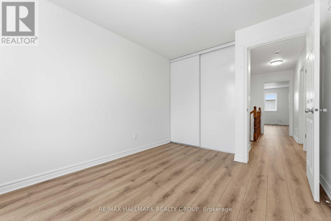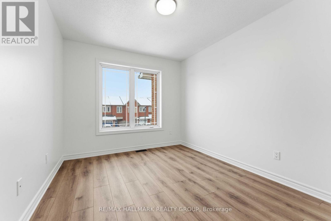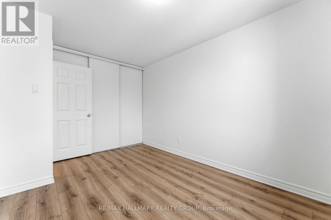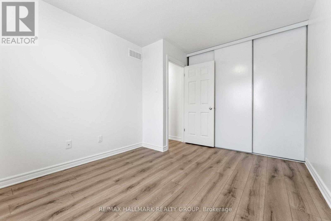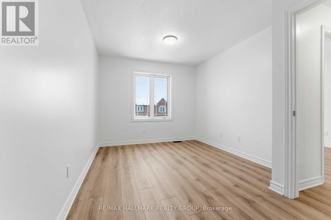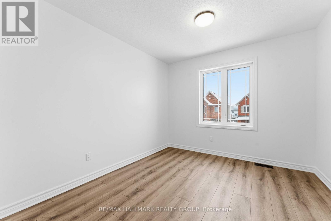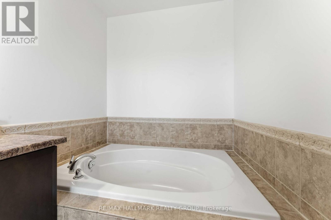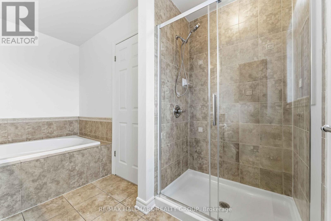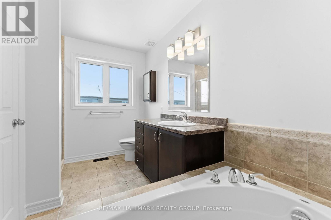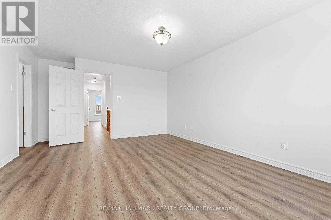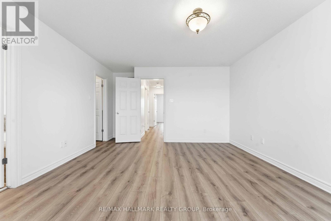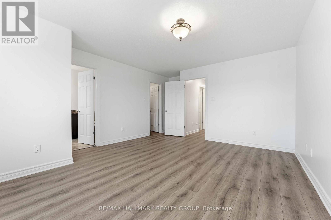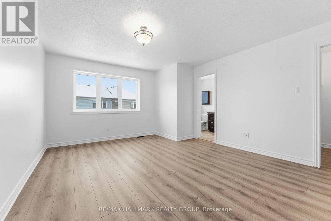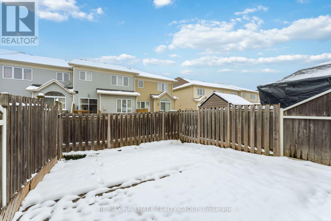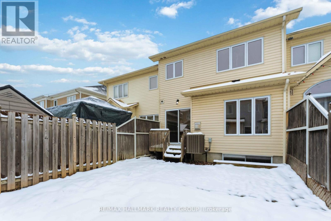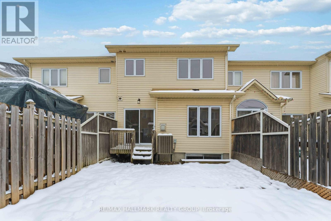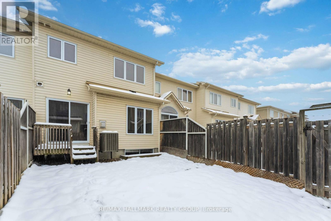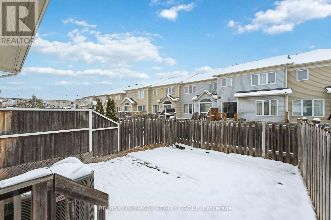123 Silvermoon Crescent Ottawa, Ontario K4A 0P5
$2,600 Monthly
Welcome to this move-in ready townhome featuring a bright and spacious layout with tasteful upgrades throughout. The main floor boasts gleaming hardwood floors, a sun-filled living and dining area, and a well-appointed kitchen with stainless steel appliances, ample cabinet space, and generous countertops - perfect for everyday cooking and entertaining. Upstairs, you'll find brand-new high-end laminate flooring, a large primary bedroom with a private ensuite, and two additional well-sized bedrooms served by a second full bathroom. Brand-new carpet on the stairs adds warmth and comfort to the flow between levels. The fully finished basement features new high-end laminate flooring, offering additional living space ideal for a family room, home office, or gym. Freshly painted throughout, this home is truly move-in ready. Step outside to a perfect backyard space - great for relaxing or spending quality time with family and friends. Located in the desirable Avalon community, close to parks, schools, shopping, and transit - this is the perfect place to call home. (id:28469)
Property Details
| MLS® Number | X12543286 |
| Property Type | Single Family |
| Neigbourhood | Avalon |
| Community Name | 1118 - Avalon East |
| Equipment Type | Water Heater |
| Features | In Suite Laundry |
| Parking Space Total | 3 |
| Rental Equipment Type | Water Heater |
Building
| Bathroom Total | 3 |
| Bedrooms Above Ground | 3 |
| Bedrooms Total | 3 |
| Appliances | Dishwasher, Dryer, Stove, Washer, Refrigerator |
| Basement Development | Finished |
| Basement Type | Full (finished) |
| Construction Style Attachment | Attached |
| Cooling Type | Central Air Conditioning |
| Exterior Finish | Brick |
| Fireplace Present | Yes |
| Foundation Type | Poured Concrete |
| Half Bath Total | 1 |
| Heating Fuel | Natural Gas |
| Heating Type | Forced Air |
| Stories Total | 2 |
| Size Interior | 1,100 - 1,500 Ft2 |
| Type | Row / Townhouse |
| Utility Water | Municipal Water |
Parking
| Attached Garage | |
| Garage |
Land
| Acreage | No |
| Sewer | Sanitary Sewer |
| Size Depth | 98 Ft ,3 In |
| Size Frontage | 20 Ft ,3 In |
| Size Irregular | 20.3 X 98.3 Ft |
| Size Total Text | 20.3 X 98.3 Ft |

