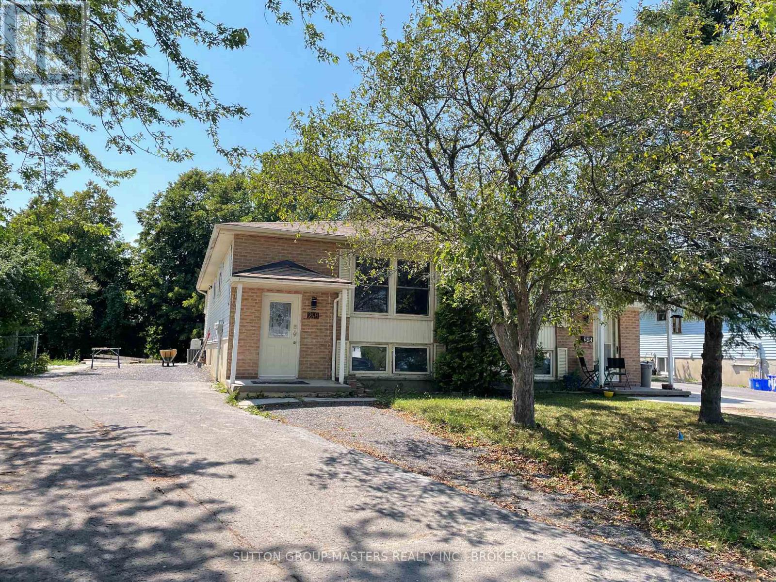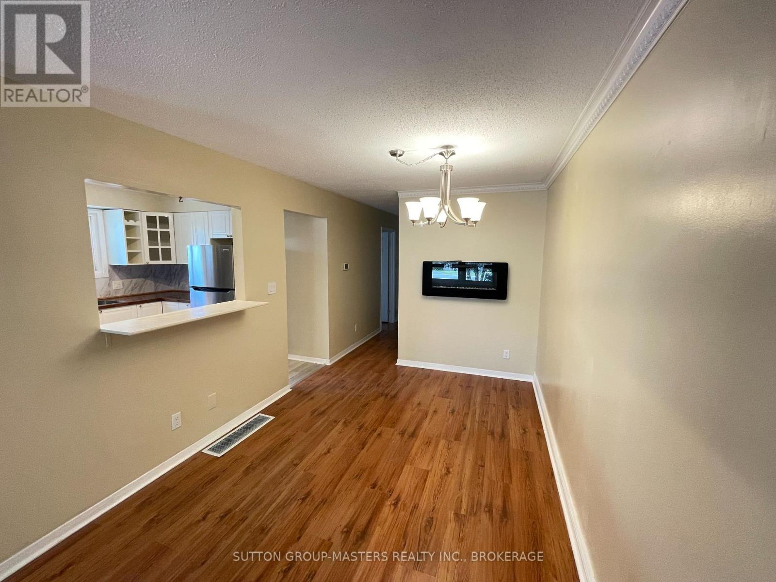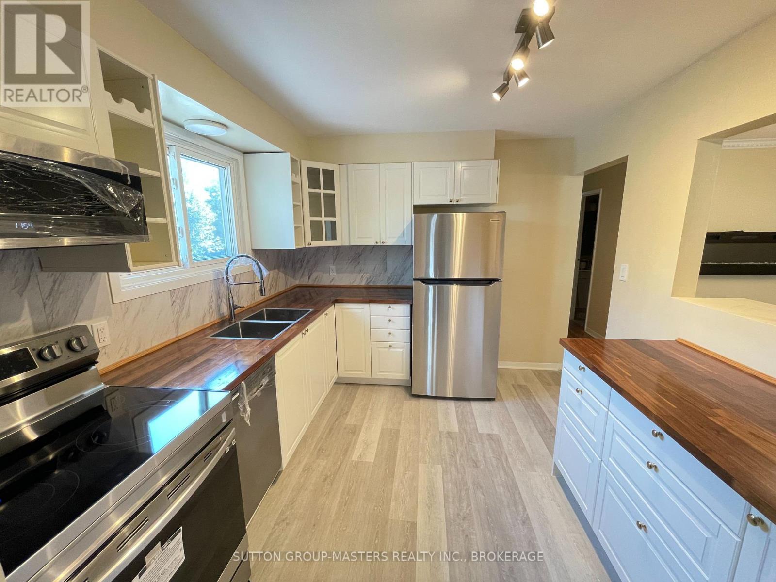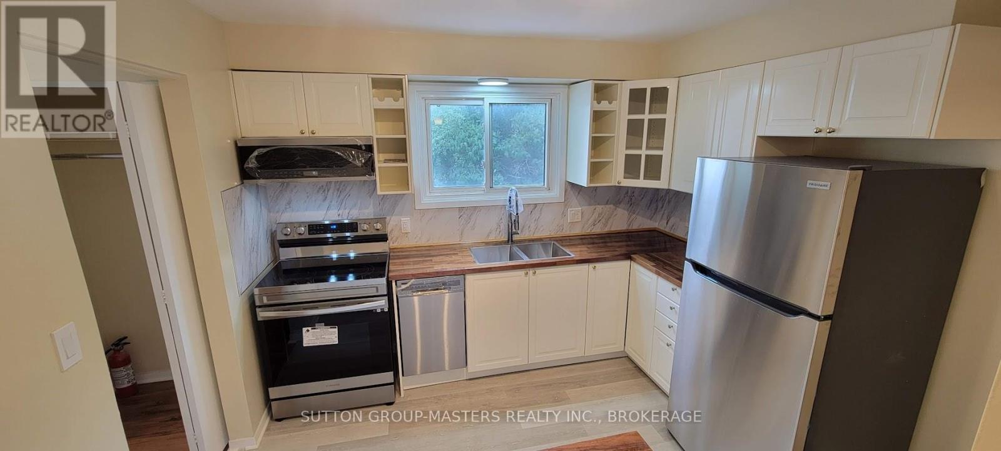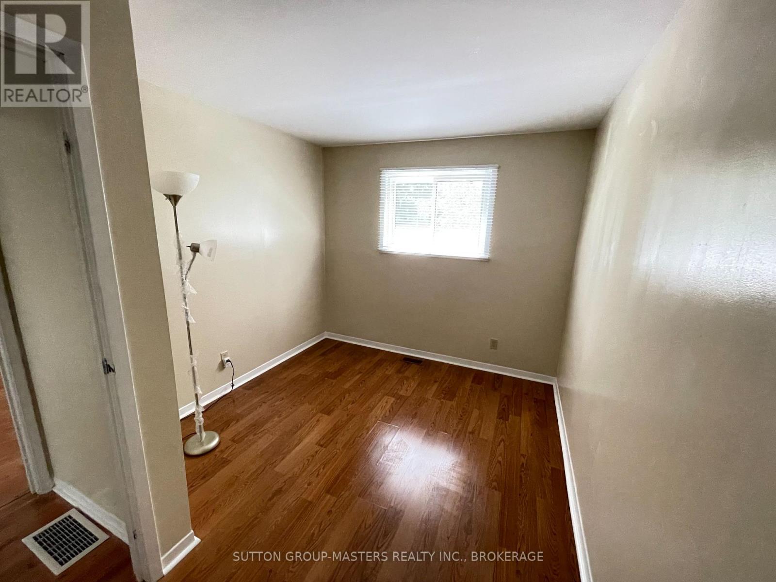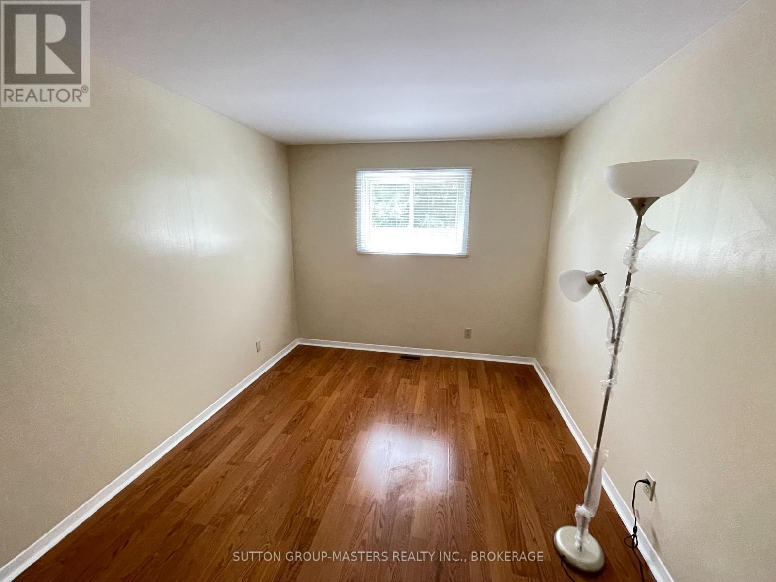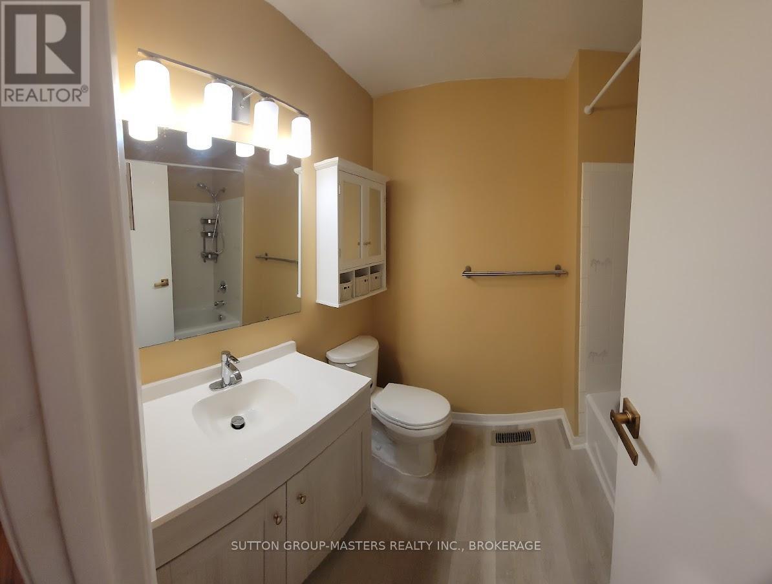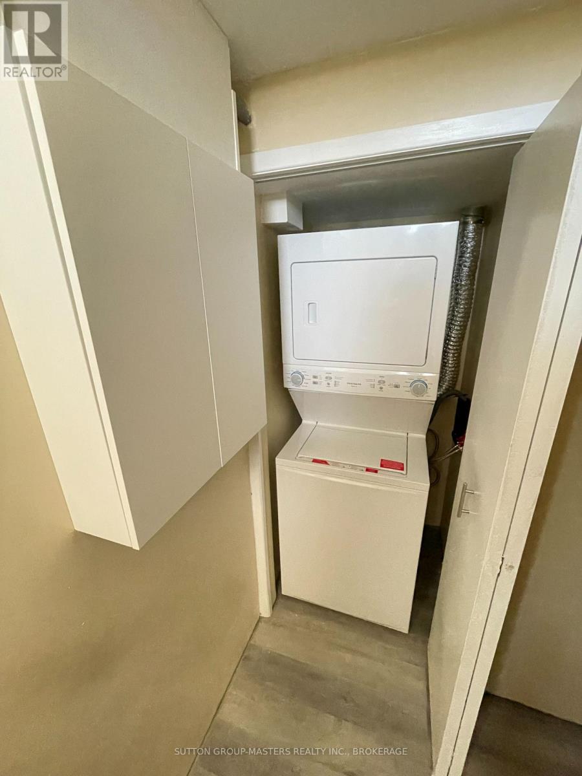1 - 248 Mclellan Court Kingston, Ontario K7M 7Y9
3 Bedroom
1 Bathroom
700 - 1,100 ft2
Raised Bungalow
Fireplace
Central Air Conditioning
Forced Air
$2,250 Monthly
Beautifully renovated 3 bedroom main floor unit, with a bright living/dining area with wall-mounted fireplace, and a great kitchen with OTR microwave and dishwasher. In-unit private laundry and 2 parking spots. Available immediately. First & last, references required. Call now to see it! (id:28469)
Property Details
| MLS® Number | X12491196 |
| Property Type | Single Family |
| Community Name | 35 - East Gardiners Rd |
| Equipment Type | Water Heater |
| Features | Level, In Suite Laundry |
| Parking Space Total | 2 |
| Rental Equipment Type | Water Heater |
Building
| Bathroom Total | 1 |
| Bedrooms Above Ground | 3 |
| Bedrooms Total | 3 |
| Age | 31 To 50 Years |
| Amenities | Fireplace(s), Separate Electricity Meters |
| Appliances | Water Meter, Dishwasher, Microwave, Stove, Refrigerator |
| Architectural Style | Raised Bungalow |
| Basement Features | Separate Entrance |
| Basement Type | N/a |
| Construction Style Attachment | Semi-detached |
| Cooling Type | Central Air Conditioning |
| Exterior Finish | Brick |
| Fireplace Present | Yes |
| Fireplace Total | 1 |
| Foundation Type | Block |
| Heating Fuel | Natural Gas |
| Heating Type | Forced Air |
| Stories Total | 1 |
| Size Interior | 700 - 1,100 Ft2 |
| Type | House |
| Utility Water | Municipal Water |
Parking
| No Garage |
Land
| Acreage | No |
| Sewer | Sanitary Sewer |
| Size Depth | 170 Ft |
| Size Frontage | 25 Ft ,7 In |
| Size Irregular | 25.6 X 170 Ft |
| Size Total Text | 25.6 X 170 Ft |
Rooms
| Level | Type | Length | Width | Dimensions |
|---|---|---|---|---|
| Lower Level | Laundry Room | 1.7 m | 1.2 m | 1.7 m x 1.2 m |
| Main Level | Kitchen | 4.52 m | 4.31 m | 4.52 m x 4.31 m |
| Main Level | Living Room | 5.84 m | 3.32 m | 5.84 m x 3.32 m |
| Main Level | Dining Room | 2.7 m | 2.7 m | 2.7 m x 2.7 m |
| Main Level | Bedroom | 4.5 m | 3.6 m | 4.5 m x 3.6 m |
| Main Level | Bedroom 2 | 4.5 m | 3.5 m | 4.5 m x 3.5 m |
| Main Level | Bedroom 3 | 4.4 m | 3.25 m | 4.4 m x 3.25 m |
| Main Level | Bathroom | 2 m | 1.5 m | 2 m x 1.5 m |
Utilities
| Cable | Available |
| Electricity | Installed |
| Sewer | Installed |

