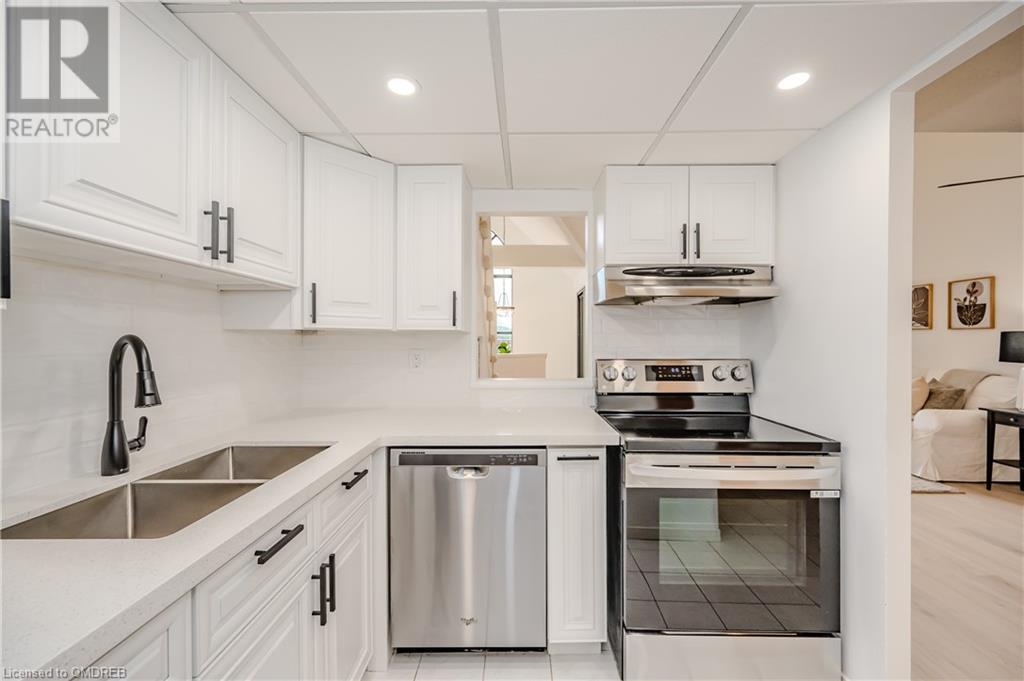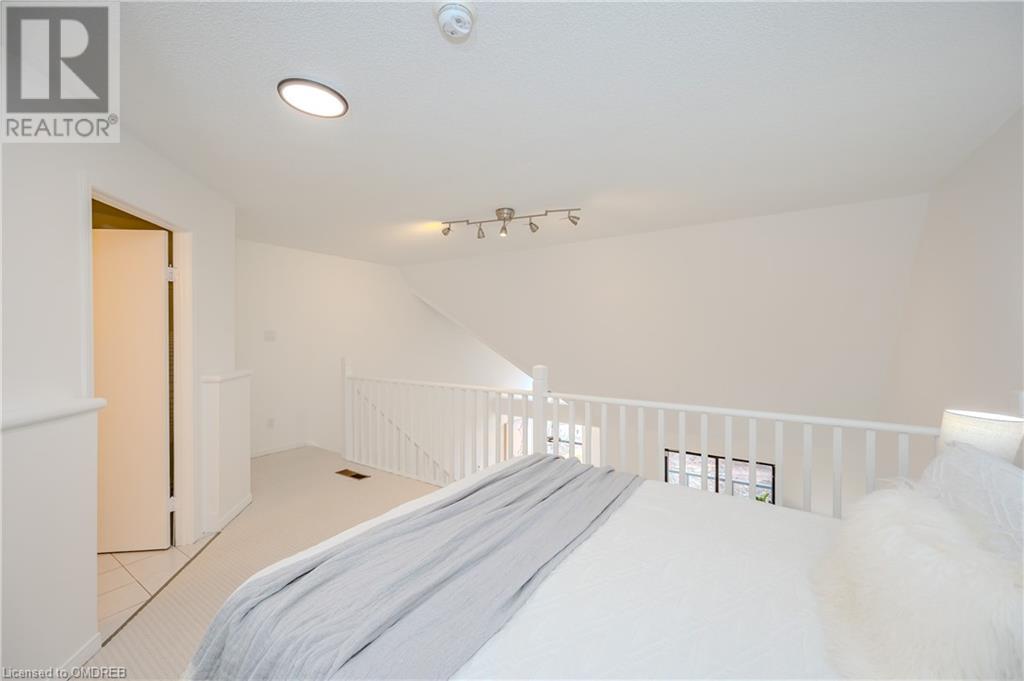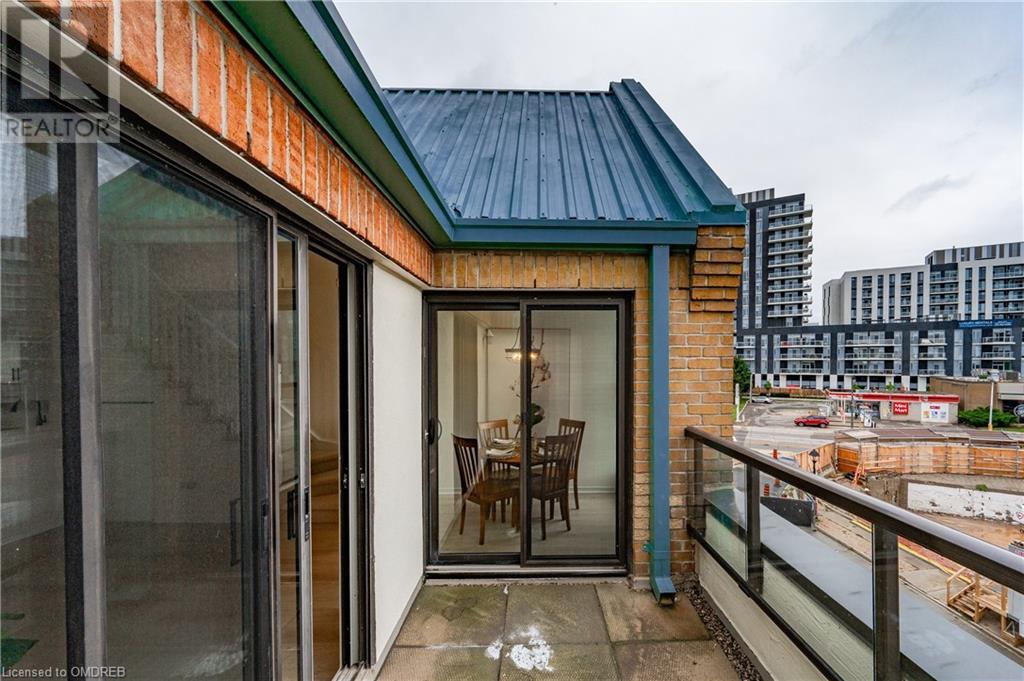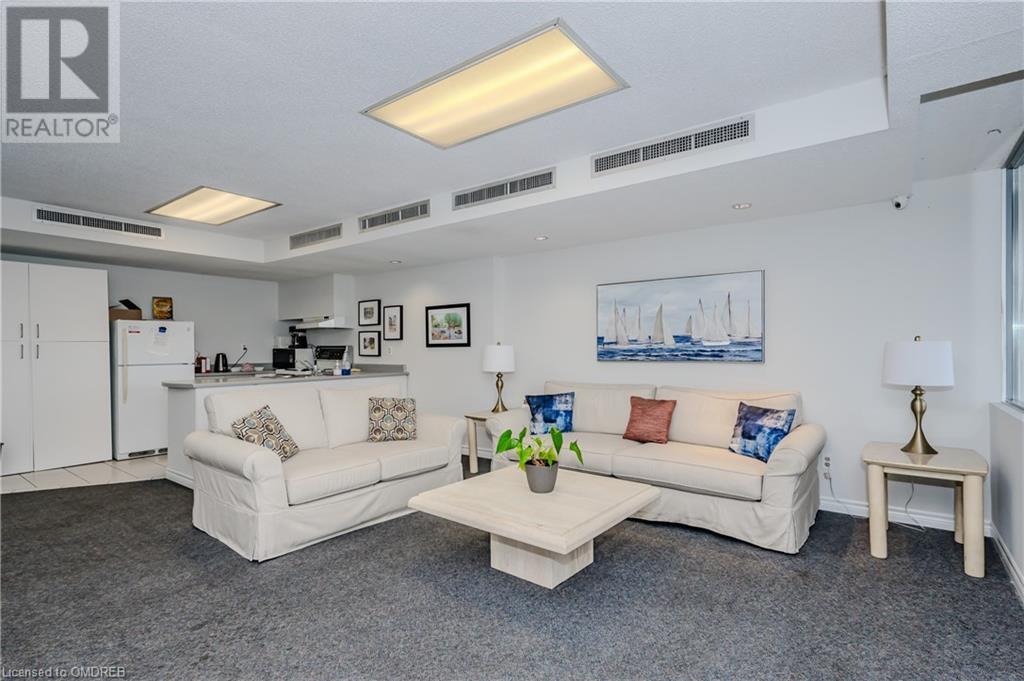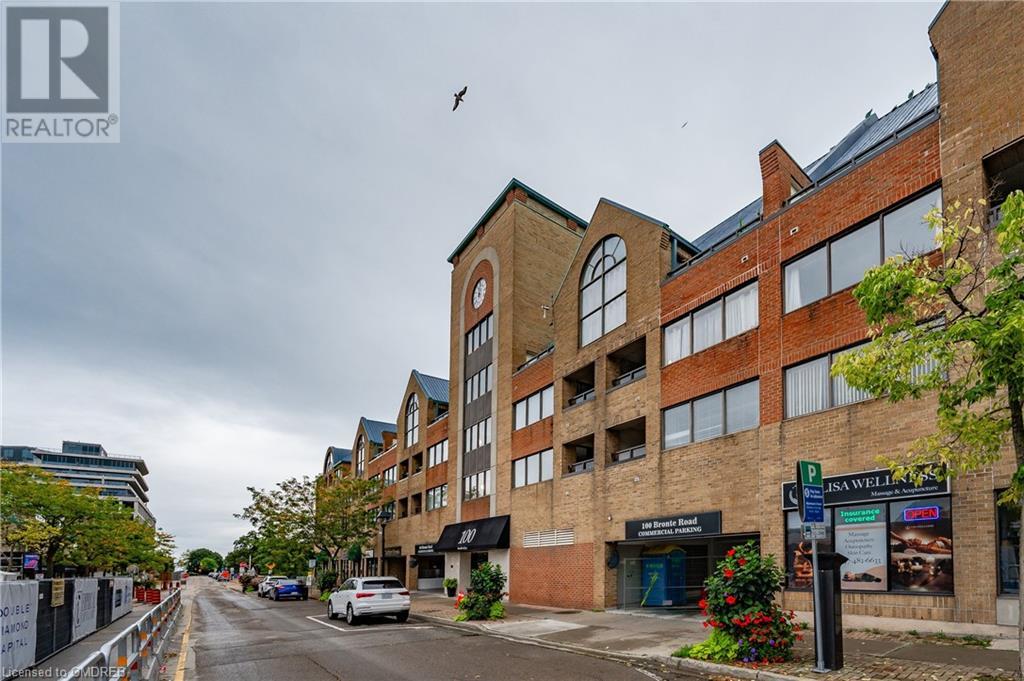100 Bronte Road Unit# 408 Oakville, Ontario L6L 6L5
$577,777Maintenance, Insurance, Heat, Landscaping, Water, Parking
$689.04 Monthly
Maintenance, Insurance, Heat, Landscaping, Water, Parking
$689.04 MonthlyFinally! Renovated Penthouse Loft in the highly-sought after location of the Stoneboat Quay located right on the Lake! Which brings me to the Top 7 Reasons to buy suite 408! 1. This rare loft layout means super high ceilings and windows that bring in tons of light. 2. The fully renovated kitchen features brand-new cabinetry, quartz counters, backsplash and s/s appliances. 3. Over 900 sqft means the suite feels huge and includes a den in the vaulted ceiling area that can also be used as a dining room. 4. This location right on the lake and in the middle of Bronte Harbour means everything is within 5 minutes walk. Actually it’s 60 seconds down to the lake, 3 minutes to Bronte Heritage Waterfront Park, and 2 minutes to the Farmboy grocery store across the street! 5. Underground parking because “Winter is Coming”! 6. Penthouse/Top floor means no noise from above, just peace and quiet. 7. Lots of other important renos include new vinyl flooring, berber carpet, upgraded light fixtures/pot lights, and fresh paint tones. 100% move-in-ready! Don’t forget about the gym, party room, sauna, and plenty of visitor parking. When you book your showing, make sure you leave time to walk down to the lake and fall in love! (id:27910)
Property Details
| MLS® Number | 40652852 |
| Property Type | Single Family |
| AmenitiesNearBy | Shopping |
| EquipmentType | None |
| Features | Balcony, No Pet Home |
| ParkingSpaceTotal | 1 |
| RentalEquipmentType | None |
| ViewType | No Water View |
| WaterFrontType | Waterfront |
Building
| BathroomTotal | 2 |
| BedroomsAboveGround | 1 |
| BedroomsBelowGround | 1 |
| BedroomsTotal | 2 |
| Amenities | Exercise Centre, Party Room |
| Appliances | Dishwasher, Dryer, Refrigerator, Stove, Washer, Hood Fan |
| ArchitecturalStyle | Loft |
| BasementType | None |
| ConstructionStyleAttachment | Attached |
| CoolingType | Central Air Conditioning |
| ExteriorFinish | Other |
| Fixture | Ceiling Fans |
| HalfBathTotal | 1 |
| HeatingFuel | Natural Gas |
| HeatingType | Forced Air |
| SizeInterior | 933 Sqft |
| Type | Apartment |
| UtilityWater | Municipal Water |
Parking
| Underground | |
| None | |
| Visitor Parking |
Land
| AccessType | Road Access |
| Acreage | No |
| LandAmenities | Shopping |
| Sewer | Municipal Sewage System |
| SizeTotalText | Unknown |
| SurfaceWater | Lake |
| ZoningDescription | C3r |
Rooms
| Level | Type | Length | Width | Dimensions |
|---|---|---|---|---|
| Second Level | 4pc Bathroom | Measurements not available | ||
| Second Level | Primary Bedroom | 18'11'' x 10'6'' | ||
| Main Level | 2pc Bathroom | Measurements not available | ||
| Main Level | Den | 7'6'' x 9'5'' | ||
| Main Level | Kitchen | 7'9'' x 9'0'' | ||
| Main Level | Living Room/dining Room | 16'0'' x 19'11'' |














