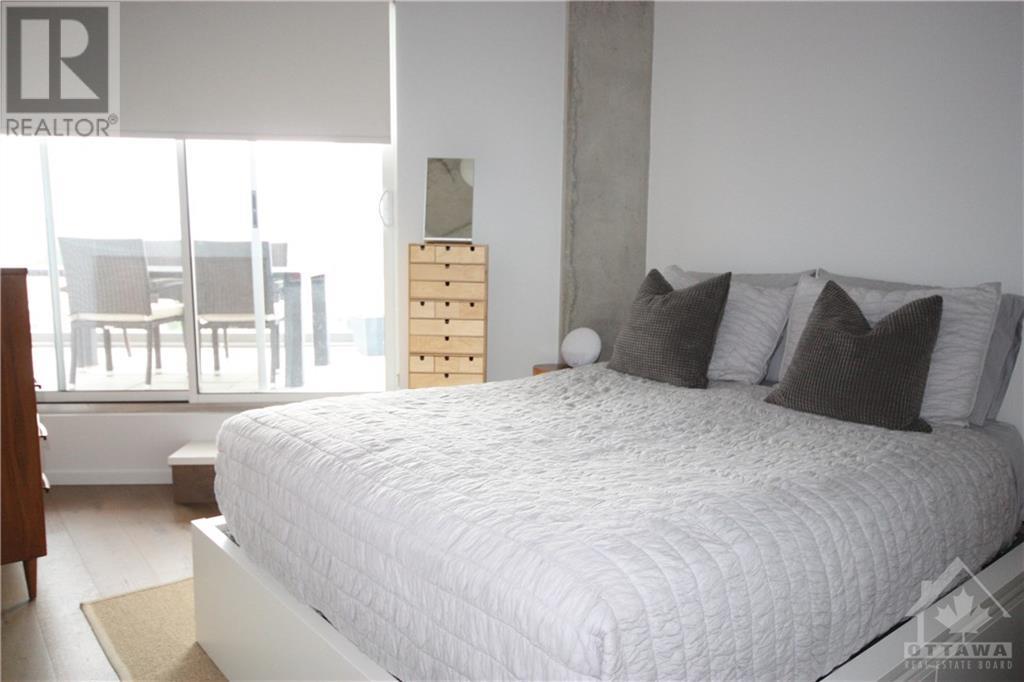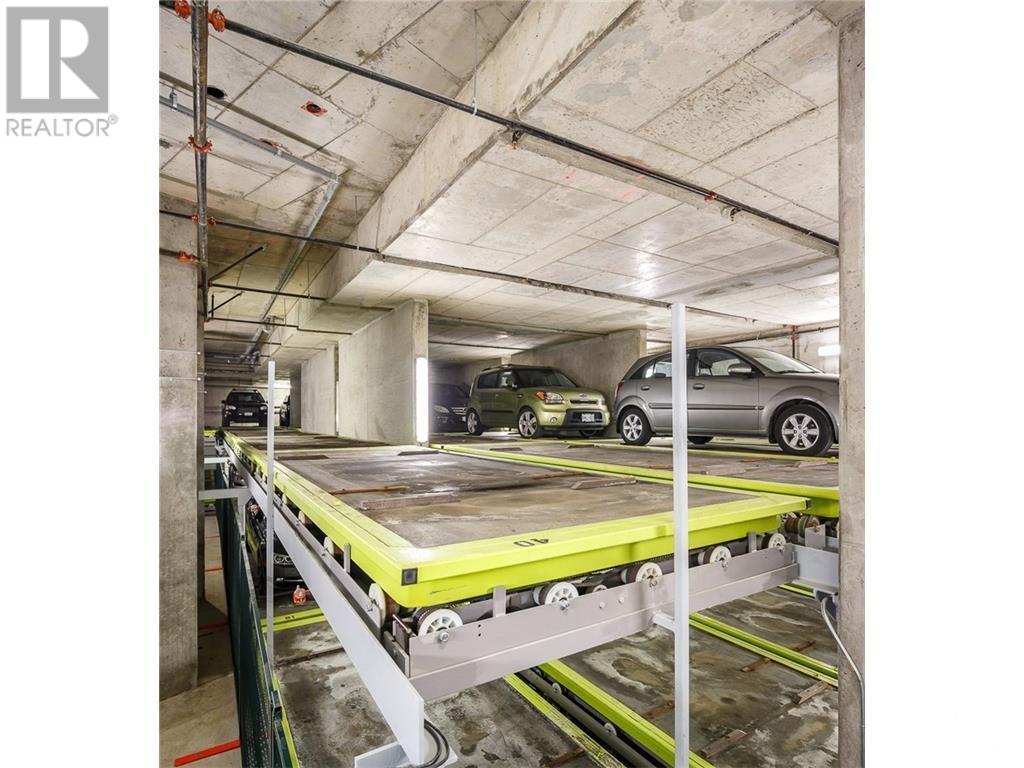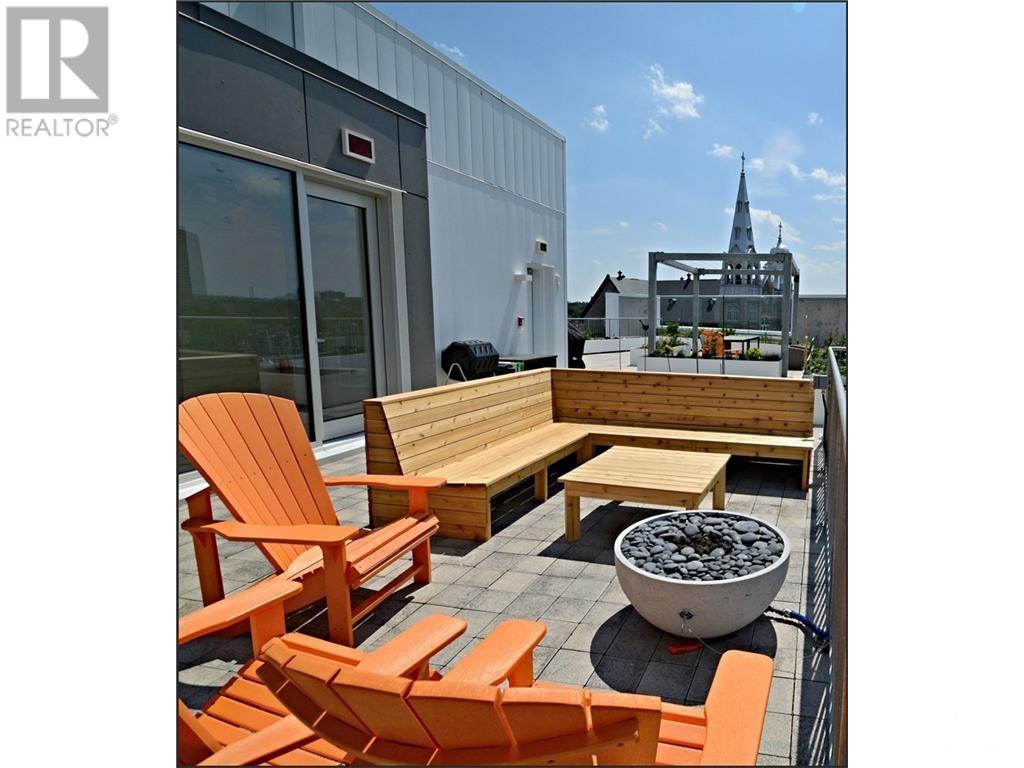1000 Wellington Street W Unit#407 Ottawa, Ontario K1Y 2X9
$599,000Maintenance, Caretaker, Heat, Water, Other, See Remarks, Recreation Facilities
$767 Monthly
Maintenance, Caretaker, Heat, Water, Other, See Remarks, Recreation Facilities
$767 MonthlyWelcome to the excitement of Hintonburg, Ottawa's Art district. Truly a rare find ,Beautiful 2 bedroom 2 balconies in the "Eddy". Open concept Living/Dining rooms and Kitchen with floor to ceiling windows overlooking a Spectacular huge deck/balcony with outdoor lounge and eating area. High quality finishings throughout. LEED Platinum certified, this residence has the highest possible eco building standard and has unique cost effective features such as geothermal heat/cooling and rainwater recapture for lower costs. Drive your car into the state of the art puzzle parking. The Eddy's amenities include a large rooftop patio offering amazing views of Ottawa & Gatineau Hills, BBQ, fire pit, as well a private garden plot. This highly desirable neighbourhood has a diverse array of fine restaurants, walk to trendy shops, new light rail transit station, and Tunney's Pasture. (id:28469)
Property Details
| MLS® Number | 1419831 |
| Property Type | Single Family |
| Neigbourhood | Wellington Village |
| AmenitiesNearBy | Golf Nearby, Public Transit, Shopping, Water Nearby |
| CommunityFeatures | Recreational Facilities, Adult Oriented, Pets Allowed With Restrictions |
| Features | Corner Site, Balcony |
| ParkingSpaceTotal | 1 |
Building
| BathroomTotal | 1 |
| BedroomsAboveGround | 2 |
| BedroomsTotal | 2 |
| Amenities | Laundry - In Suite |
| Appliances | Refrigerator, Oven - Built-in, Dishwasher, Dryer, Hood Fan, Microwave, Stove, Washer, Blinds |
| BasementDevelopment | Unfinished |
| BasementType | Common (unfinished) |
| ConstructedDate | 2015 |
| CoolingType | Central Air Conditioning |
| ExteriorFinish | Concrete |
| FlooringType | Hardwood, Tile |
| FoundationType | Poured Concrete |
| HeatingFuel | Other |
| HeatingType | Ground Source Heat |
| StoriesTotal | 1 |
| Type | Apartment |
| UtilityWater | Municipal Water |
Parking
| Underground |
Land
| Acreage | No |
| LandAmenities | Golf Nearby, Public Transit, Shopping, Water Nearby |
| Sewer | Municipal Sewage System |
| ZoningDescription | Condominium |
Rooms
| Level | Type | Length | Width | Dimensions |
|---|---|---|---|---|
| Main Level | Living Room | 14'1" x 13'9" | ||
| Main Level | Kitchen | 10'6" x 8'6" | ||
| Main Level | Primary Bedroom | 12'4" x 10'0" | ||
| Main Level | Bedroom | 10'6" x 8'8" | ||
| Main Level | 4pc Bathroom | 6'7" x 5'10" |




















