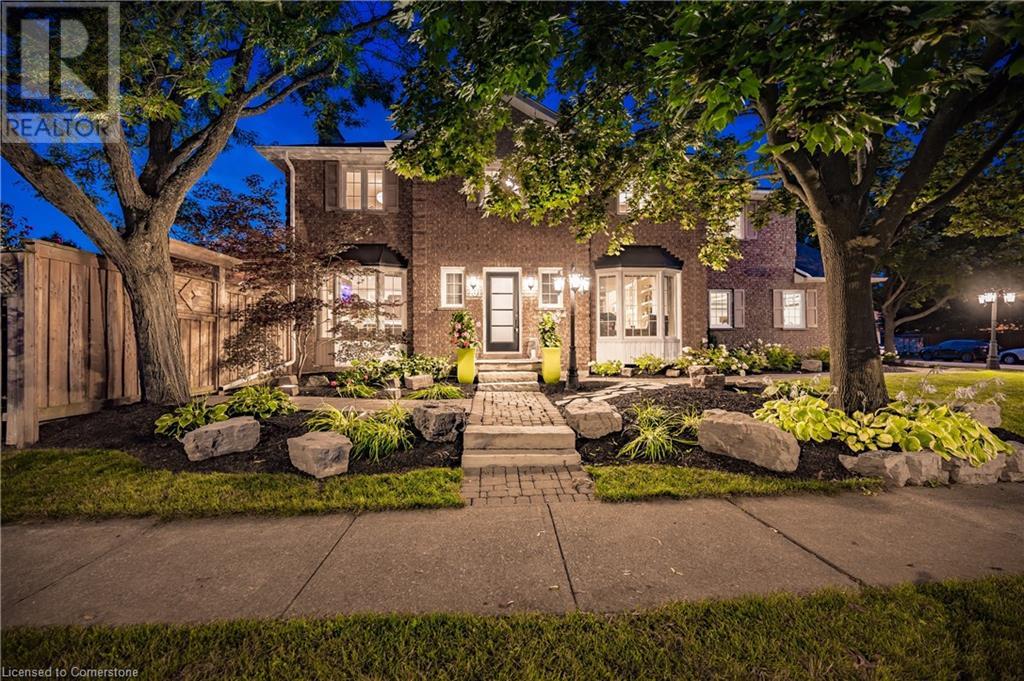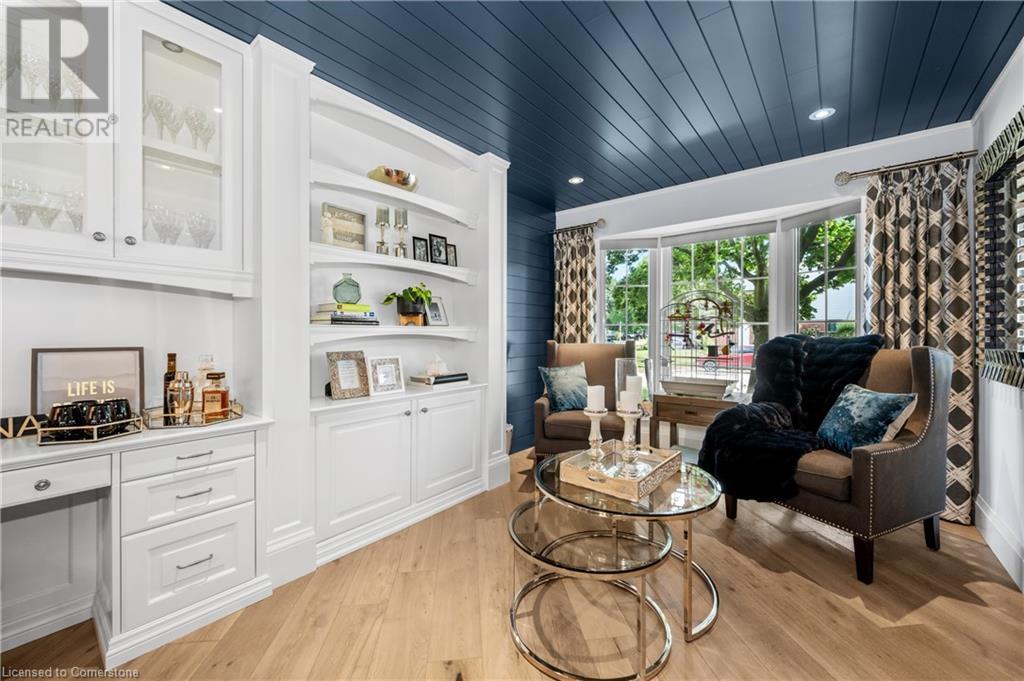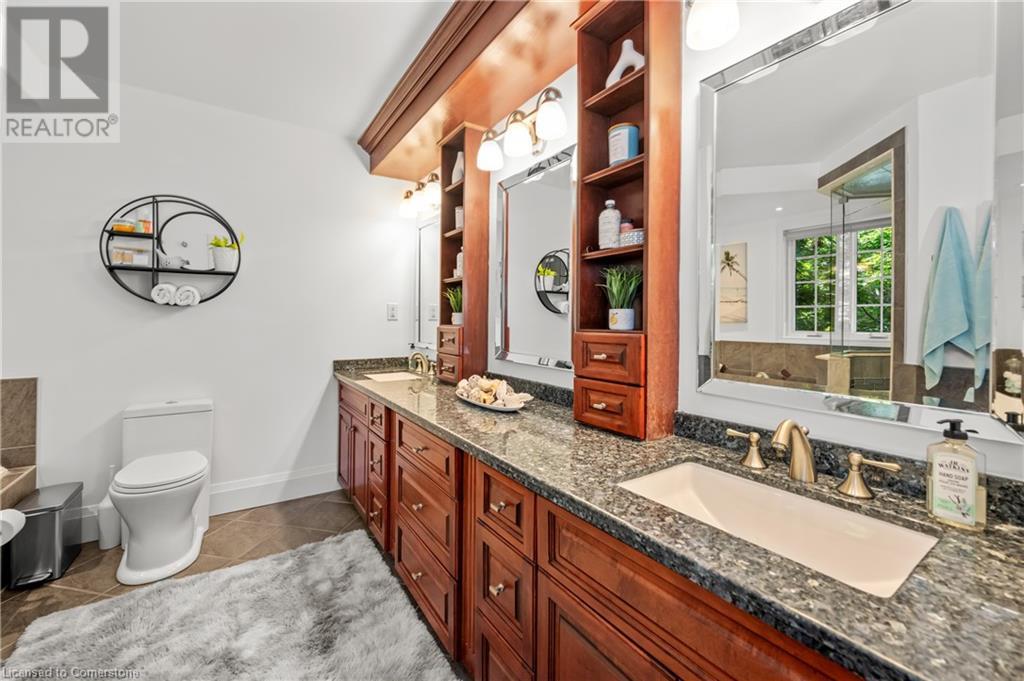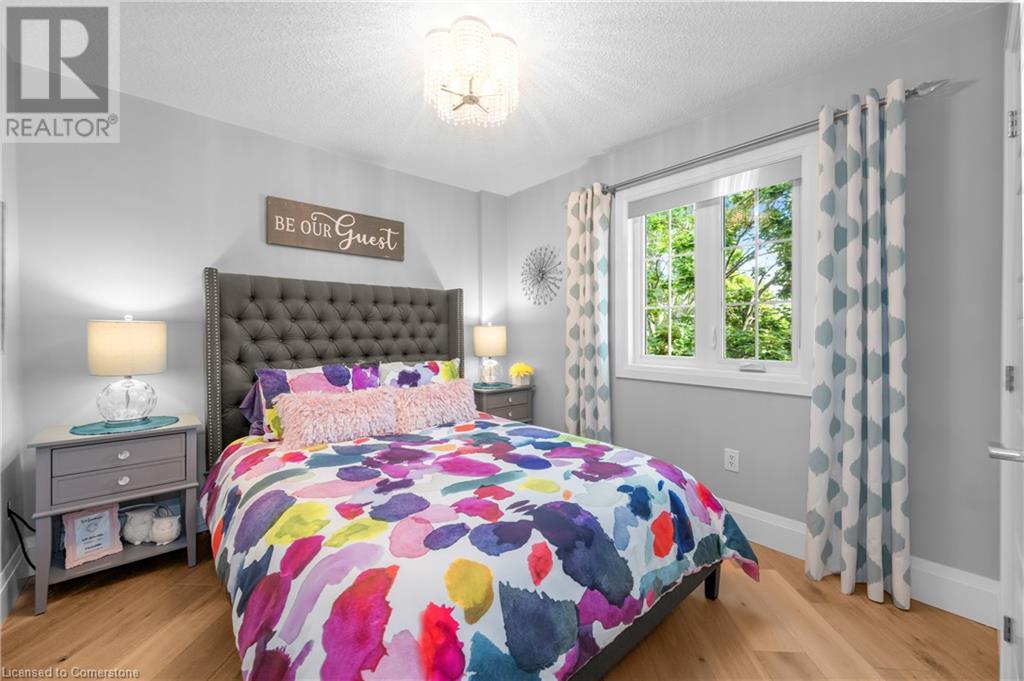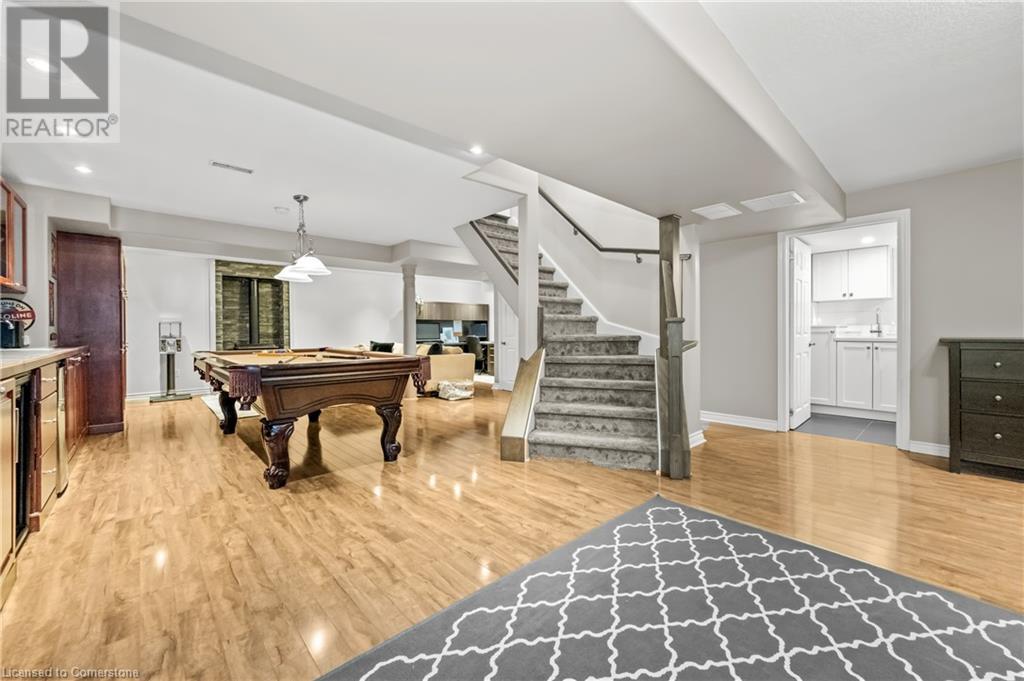4 Bedroom
4 Bathroom
2300 sqft
2 Level
Inground Pool
Other, Heat Pump
$1,490,000
Welcome to 101 Boulding Avenue! A corner lot 4 bedroom home in a desired family friendly neighborhood and has been meticulously kept. Many custom features inside boast the great craftsmanship of the home and make it a turn-key opportunity for those looking for that final product. Nothing to do but unpack in this dream home which is equipped with great mechanicals. State of the art, multiple heat zone provisions and windows finished with roller shades allow for great energy efficiency and comfort in each room. Amazing layout on the main floor to enjoy the large kitchen space with family or cozy up to the wood burning fireplace. Tons of natural light from the sliding doors that lead to the oasis otherwise known as a backyard. An entertainers delight with a covered deck and multiple areas to relax and host family and friends. Entertainment extends to the basement where there is a large recreation room for movie nights and a bar to unwind (over 800 sq ft finished). At the end of a long day just retreat to the primary bedroom as you walk through the wall-to-wall custom-built closets. Your ensuite bathroom is equipped with a spa steam unit shower and deep two seat tub with massage cycles. Some buy for the lot, some for the location, some for the home. Book a showing if you want all three!!! (id:27910)
Property Details
|
MLS® Number
|
XH4202646 |
|
Property Type
|
Single Family |
|
AmenitiesNearBy
|
Golf Nearby, Park, Place Of Worship, Schools |
|
CommunityFeatures
|
Community Centre |
|
EquipmentType
|
None |
|
Features
|
Paved Driveway, Carpet Free |
|
ParkingSpaceTotal
|
6 |
|
PoolType
|
Inground Pool |
|
RentalEquipmentType
|
None |
Building
|
BathroomTotal
|
4 |
|
BedroomsAboveGround
|
4 |
|
BedroomsTotal
|
4 |
|
Appliances
|
Central Vacuum |
|
ArchitecturalStyle
|
2 Level |
|
BasementDevelopment
|
Finished |
|
BasementType
|
Full (finished) |
|
ConstructedDate
|
1993 |
|
ConstructionStyleAttachment
|
Detached |
|
ExteriorFinish
|
Brick |
|
FoundationType
|
Poured Concrete |
|
HalfBathTotal
|
1 |
|
HeatingType
|
Other, Heat Pump |
|
StoriesTotal
|
2 |
|
SizeInterior
|
2300 Sqft |
|
Type
|
House |
|
UtilityWater
|
Municipal Water |
Parking
Land
|
Acreage
|
No |
|
LandAmenities
|
Golf Nearby, Park, Place Of Worship, Schools |
|
Sewer
|
Municipal Sewage System |
|
SizeDepth
|
147 Ft |
|
SizeFrontage
|
55 Ft |
|
SizeTotalText
|
Under 1/2 Acre |
Rooms
| Level |
Type |
Length |
Width |
Dimensions |
|
Second Level |
Other |
|
|
12'4'' x 10'6'' |
|
Second Level |
Primary Bedroom |
|
|
18' x 13'1'' |
|
Second Level |
Bedroom |
|
|
11'4'' x 9'11'' |
|
Second Level |
Bedroom |
|
|
10'11'' x 9'11'' |
|
Second Level |
Bedroom |
|
|
9'9'' x 12'5'' |
|
Second Level |
5pc Bathroom |
|
|
12'4'' x 9'11'' |
|
Second Level |
4pc Bathroom |
|
|
5'7'' x 11'9'' |
|
Basement |
Utility Room |
|
|
6' x 7'1'' |
|
Basement |
Recreation Room |
|
|
20'1'' x 33'7'' |
|
Basement |
Office |
|
|
5'4'' x 8'10'' |
|
Basement |
Laundry Room |
|
|
6' x 8'1'' |
|
Basement |
3pc Bathroom |
|
|
6' x 6'10'' |
|
Main Level |
Living Room |
|
|
12'10'' x 9'11'' |
|
Main Level |
Kitchen |
|
|
9'10'' x 12'7'' |
|
Main Level |
Family Room |
|
|
15'10'' x 9'10'' |
|
Main Level |
Dining Room |
|
|
13'4'' x 9'9'' |
|
Main Level |
Breakfast |
|
|
9'10'' x 10'1'' |
|
Main Level |
2pc Bathroom |
|
|
5'4'' x 4'2'' |



