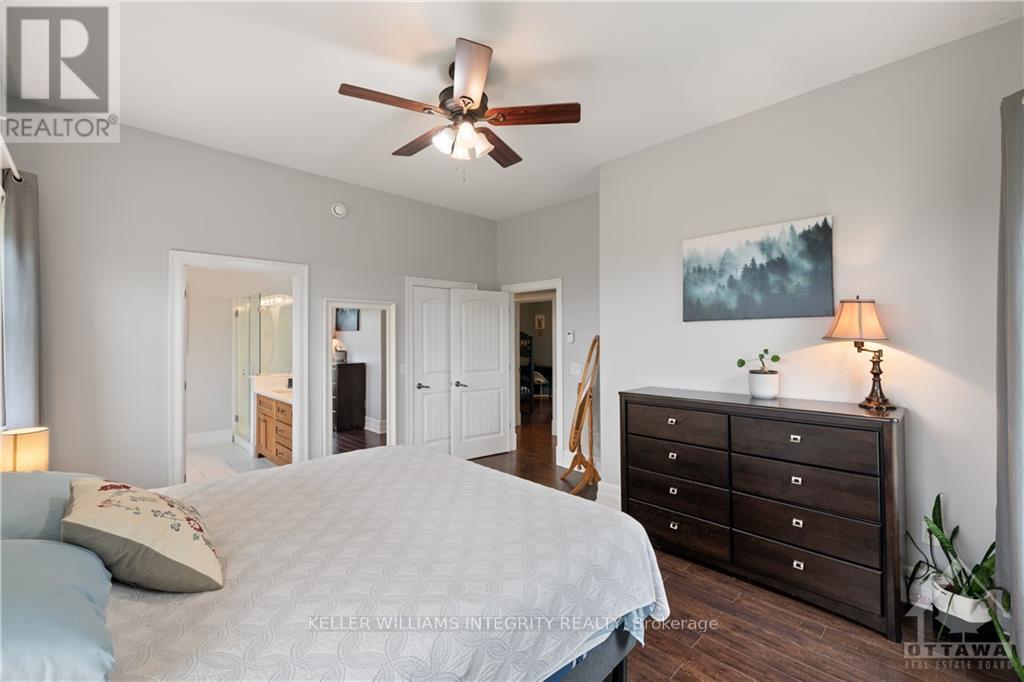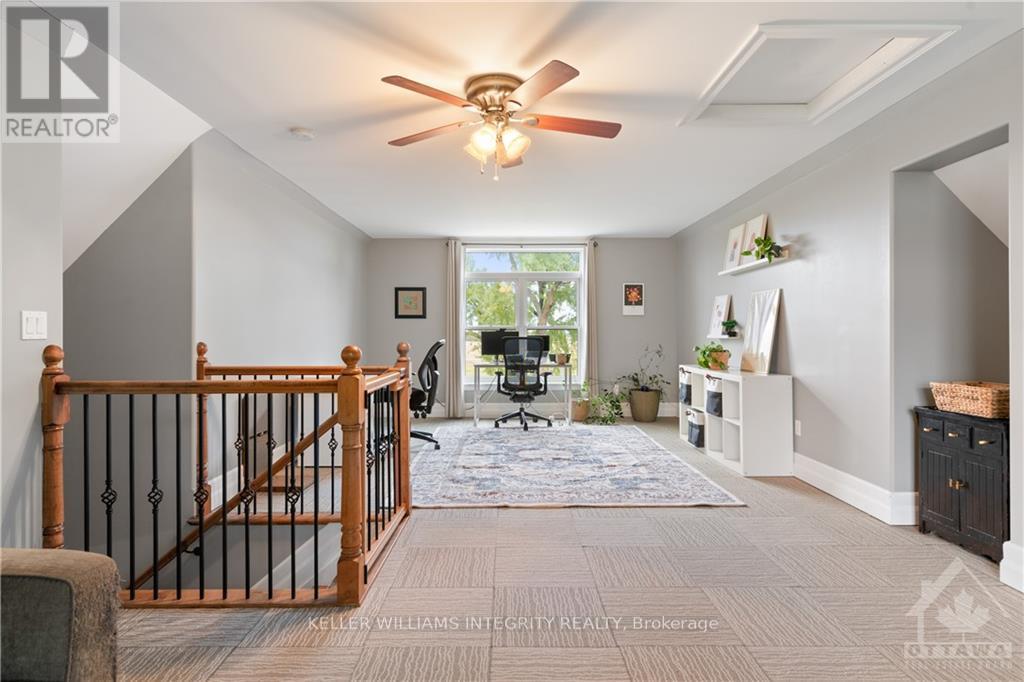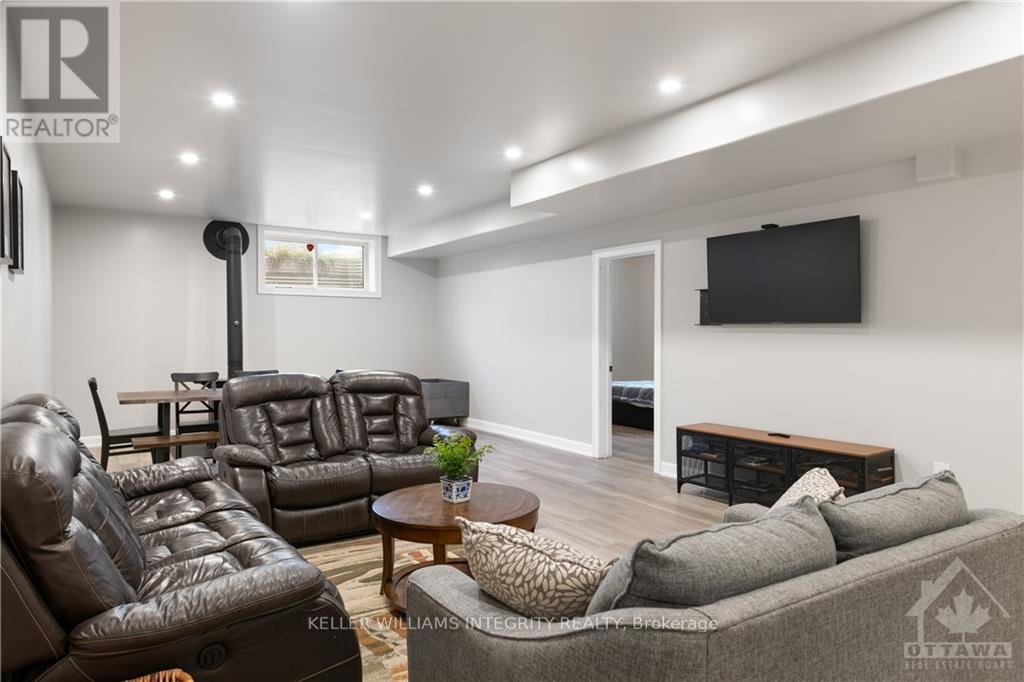5 Bedroom
3 Bathroom
Bungalow
Fireplace
Central Air Conditioning, Air Exchanger
Acreage
$999,900
Flooring: Tile, Flooring: Vinyl, Welcome Home! Bright & Spacious Modern Farmhouse set on 4+ acres backing onto farm fields. ~10 mins to Kemptville, ~25 mins to Costco. This 3+2 bed, 3 bath home checks all the boxes. ICF construction, 10' ceilings + radiant infloor heating throughout main level, basement & garage. Large kitchen w/ granite & SS appliances. Great room w/ access to covered front porch, dining room w/ access to deck/interlock patio. Spacious Primary w/ 4-piece ensuite - glass shower & soaker tub. 2 additional bedrooms + 3 piece bath complete the main level. Generous loft offers flex space as office or 2nd family room. Finished basement w/ vinyl flooring, 2 additional bedrooms, large family room w/ wood stove, private office, 3 piece bath, laundry room, 2 cold storage rooms, mechanical room and access to garage. Exterior of home features mix of stone & Hardie siding, classic red steel roof, generator w/ auto transfer, 4,800sq ft coverall w/ hydro (fabric 2016), chicken coop, paved driveway to the coverall., Flooring: Laminate (id:28469)
Property Details
|
MLS® Number
|
X9521757 |
|
Property Type
|
Single Family |
|
Neigbourhood
|
Mountain |
|
Community Name
|
708 - North Dundas (Mountain) Twp |
|
ParkingSpaceTotal
|
15 |
Building
|
BathroomTotal
|
3 |
|
BedroomsAboveGround
|
3 |
|
BedroomsBelowGround
|
2 |
|
BedroomsTotal
|
5 |
|
Amenities
|
Fireplace(s) |
|
Appliances
|
Dryer, Freezer, Refrigerator, Stove, Washer |
|
ArchitecturalStyle
|
Bungalow |
|
BasementDevelopment
|
Finished |
|
BasementType
|
Full (finished) |
|
ConstructionStyleAttachment
|
Detached |
|
CoolingType
|
Central Air Conditioning, Air Exchanger |
|
ExteriorFinish
|
Concrete, Stone |
|
FireplacePresent
|
Yes |
|
FireplaceTotal
|
1 |
|
FoundationType
|
Concrete |
|
StoriesTotal
|
1 |
|
Type
|
House |
Parking
Land
|
Acreage
|
Yes |
|
Sewer
|
Septic System |
|
SizeFrontage
|
297.21 M |
|
SizeIrregular
|
297.21 ; 1 |
|
SizeTotalText
|
297.21 ; 1|2 - 4.99 Acres |
|
ZoningDescription
|
Residential |
Rooms
| Level |
Type |
Length |
Width |
Dimensions |
|
Second Level |
Loft |
8.99 m |
4.16 m |
8.99 m x 4.16 m |
|
Basement |
Family Room |
5.86 m |
11.88 m |
5.86 m x 11.88 m |
|
Basement |
Bedroom |
2.79 m |
4.57 m |
2.79 m x 4.57 m |
|
Basement |
Bedroom |
4.24 m |
4.59 m |
4.24 m x 4.59 m |
|
Basement |
Office |
2.54 m |
4.01 m |
2.54 m x 4.01 m |
|
Basement |
Bathroom |
2.31 m |
2.43 m |
2.31 m x 2.43 m |
|
Basement |
Laundry Room |
1.93 m |
2.43 m |
1.93 m x 2.43 m |
|
Basement |
Other |
2.1 m |
19.88 m |
2.1 m x 19.88 m |
|
Basement |
Other |
1.52 m |
4.01 m |
1.52 m x 4.01 m |
|
Basement |
Utility Room |
4.21 m |
3.07 m |
4.21 m x 3.07 m |
|
Main Level |
Kitchen |
4.29 m |
6.5 m |
4.29 m x 6.5 m |
|
Main Level |
Dining Room |
4.47 m |
3.37 m |
4.47 m x 3.37 m |
|
Main Level |
Living Room |
4.49 m |
5.89 m |
4.49 m x 5.89 m |
|
Main Level |
Primary Bedroom |
4.24 m |
4.57 m |
4.24 m x 4.57 m |
|
Main Level |
Bathroom |
3.58 m |
2.92 m |
3.58 m x 2.92 m |
|
Main Level |
Bedroom |
3.27 m |
3.7 m |
3.27 m x 3.7 m |
|
Main Level |
Bedroom |
3.3 m |
3.7 m |
3.3 m x 3.7 m |
|
Main Level |
Bathroom |
1.93 m |
2.41 m |
1.93 m x 2.41 m |
































