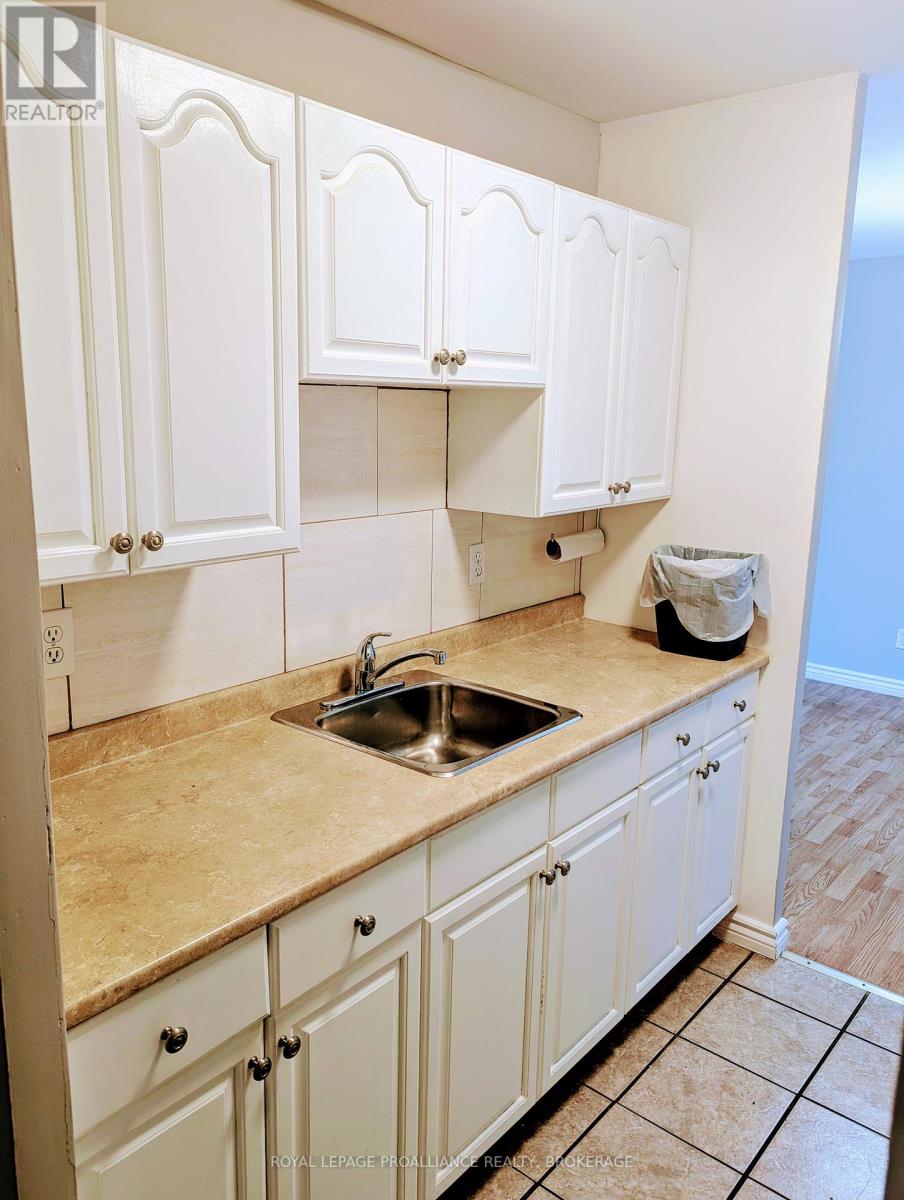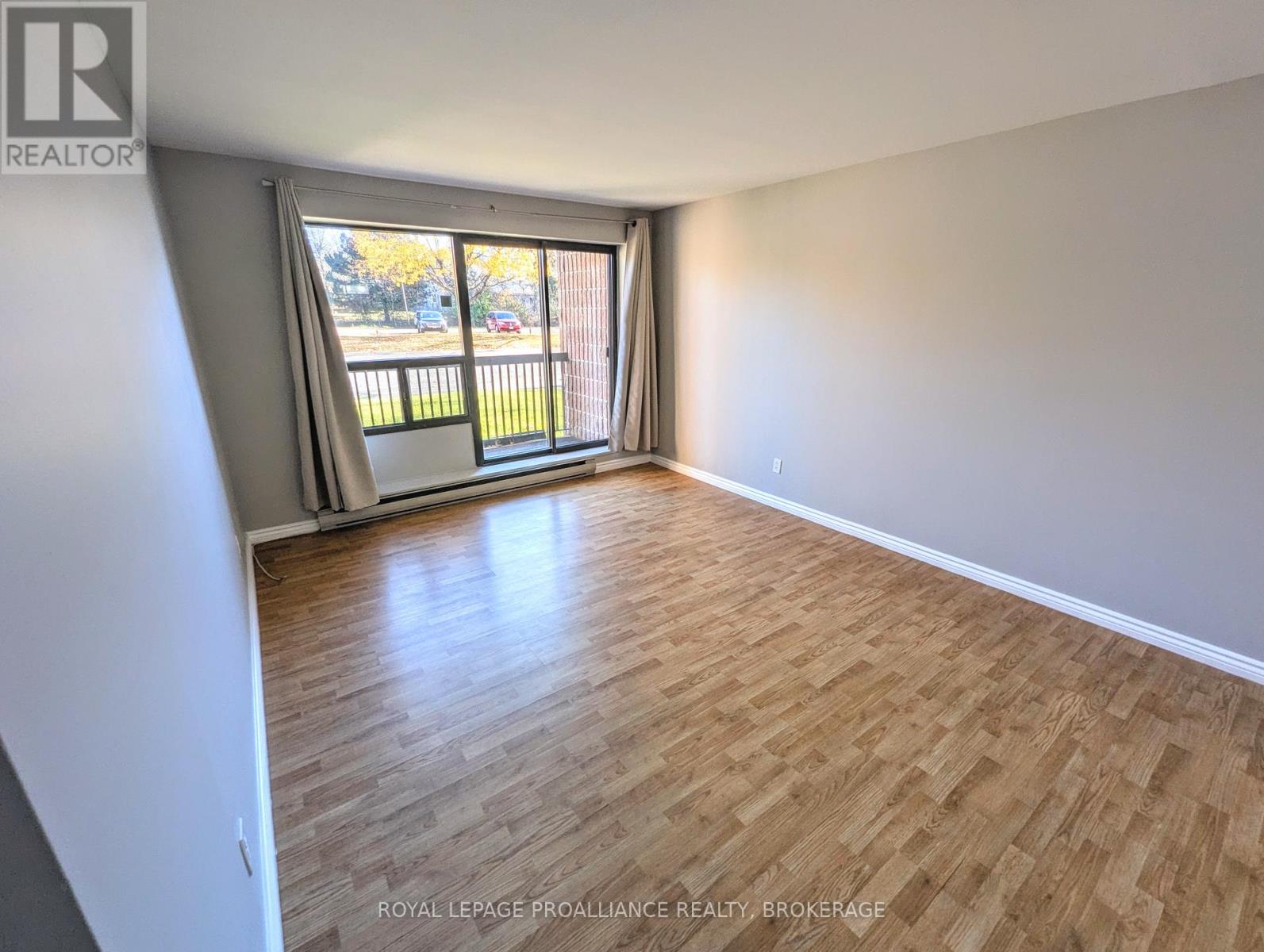109 - 17 Eldon Hall Place Kingston, Ontario K7M 7H5
2 Bedroom
1 Bathroom
699.9943 - 798.9932 sqft
Baseboard Heaters
$280,000Maintenance, Common Area Maintenance, Insurance, Parking
$421 Monthly
Maintenance, Common Area Maintenance, Insurance, Parking
$421 Monthly17 Eldon Hall unit 109 is a well cared for 2 bedroom condo apartment centrally located and on a bus route. This condo is very close to shopping, schools, 10 minutes to Queens University, St. Lawrence College even closer, and 15 minutes to the Cataraqui Mall. Enjoy yourself in the spacious living room - dining room combo, bright kitchen, a generous primary and good second bedroom. This unit is completed by a 4pc bathroom and storage room for your large personal items. Easy access! (id:28469)
Property Details
| MLS® Number | X10424637 |
| Property Type | Single Family |
| Community Name | Central City West |
| CommunityFeatures | Pets Not Allowed |
| Features | Balcony, Carpet Free, Laundry- Coin Operated |
| ParkingSpaceTotal | 1 |
Building
| BathroomTotal | 1 |
| BedroomsAboveGround | 2 |
| BedroomsTotal | 2 |
| ExteriorFinish | Brick |
| HeatingFuel | Electric |
| HeatingType | Baseboard Heaters |
| SizeInterior | 699.9943 - 798.9932 Sqft |
| Type | Apartment |
Land
| Acreage | No |
Rooms
| Level | Type | Length | Width | Dimensions |
|---|---|---|---|---|
| Main Level | Kitchen | 2.13 m | 2.13 m | 2.13 m x 2.13 m |
| Main Level | Dining Room | 2.35 m | 2.92 m | 2.35 m x 2.92 m |
| Main Level | Living Room | 3.7 m | 3.48 m | 3.7 m x 3.48 m |
| Main Level | Primary Bedroom | 3.56 m | 3.58 m | 3.56 m x 3.58 m |
| Main Level | Bedroom 2 | 2.67 m | 2.99 m | 2.67 m x 2.99 m |
| Main Level | Bathroom | 1.5 m | 2.7 m | 1.5 m x 2.7 m |
| Main Level | Utility Room | 1.58 m | 1.22 m | 1.58 m x 1.22 m |













