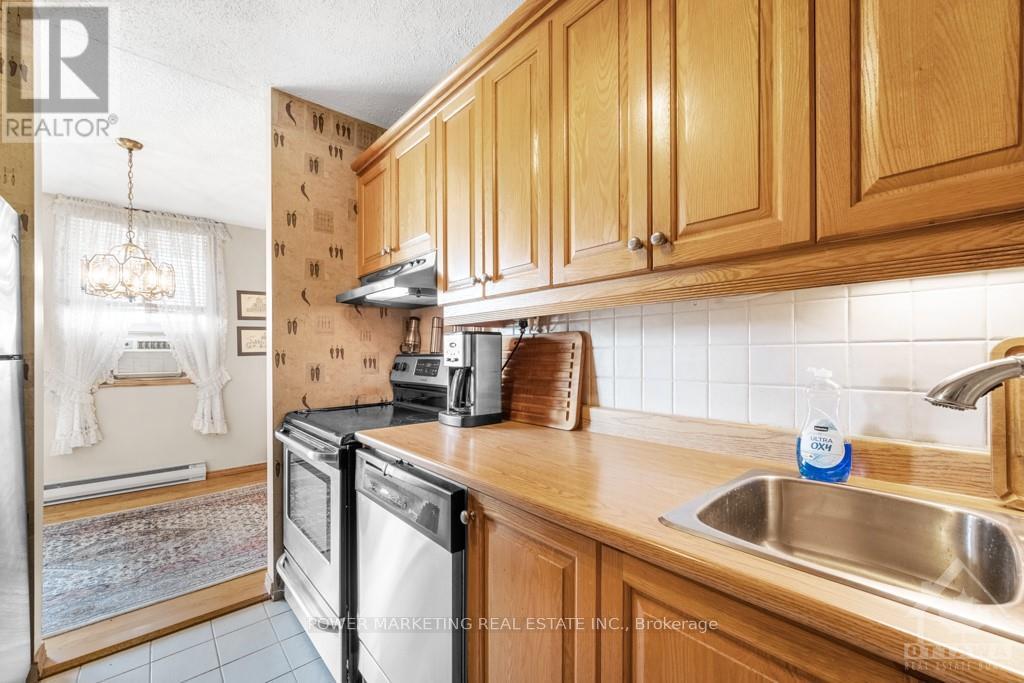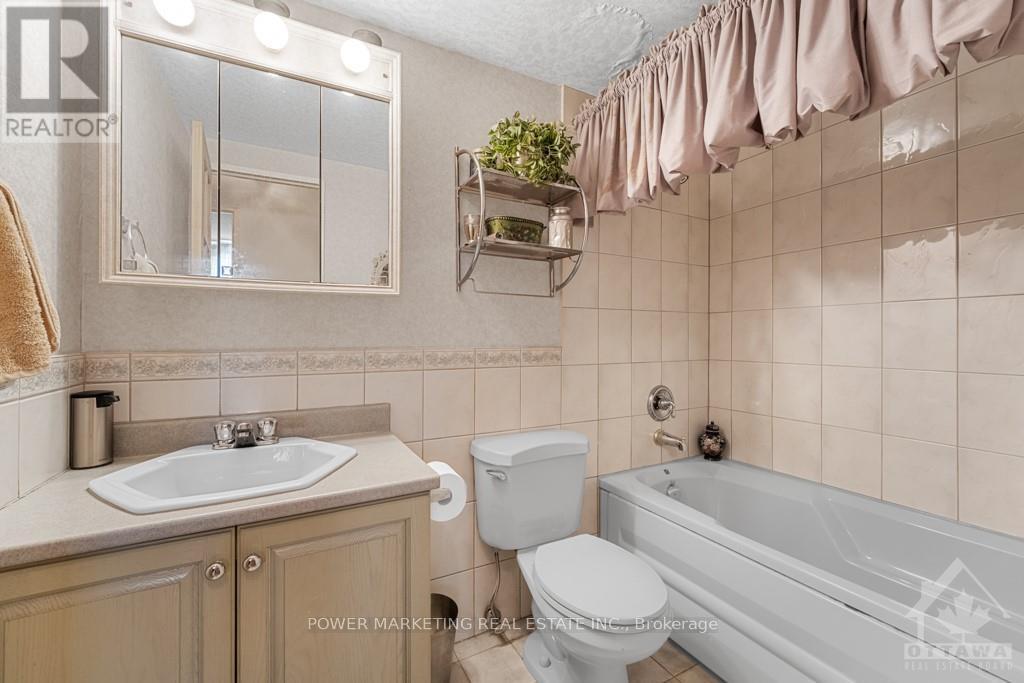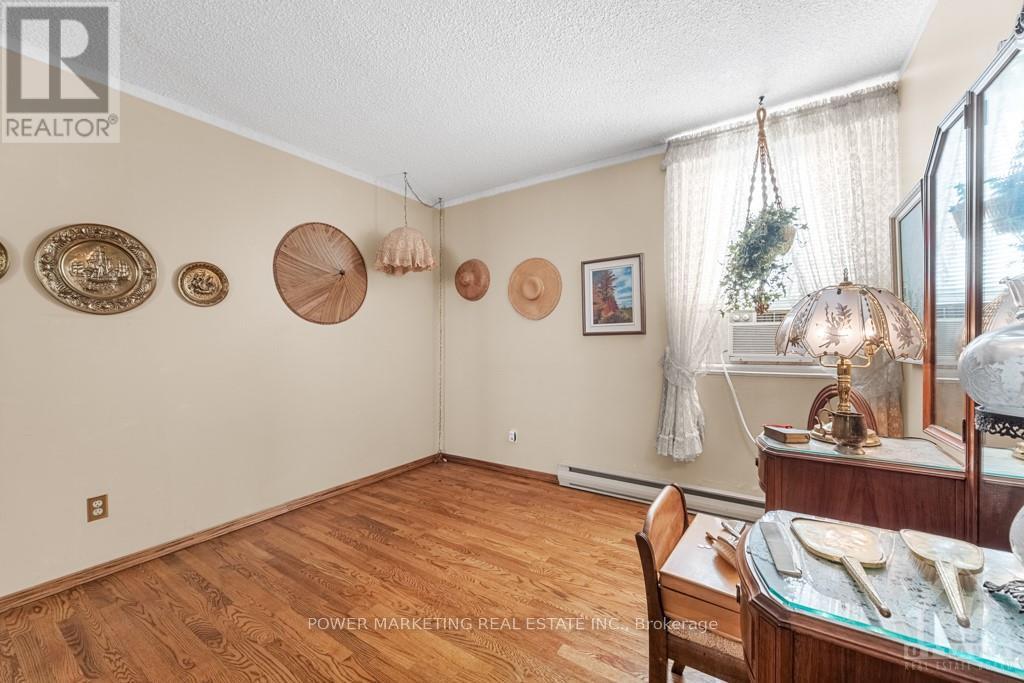109 - 2000 Jasmine Crescent Ottawa, Ontario K1J 8K4
4 Bedroom
2 Bathroom
999.992 - 1198.9898 sqft
Window Air Conditioner
Baseboard Heaters
$399,000Maintenance, Insurance
$847 Monthly
Maintenance, Insurance
$847 MonthlyOpportunity knocks! Main floor beautiful 4 bedroom, 2 full bathroom, great L shaped living/dining room, large kitchen with 2 fridges, good size rooms, inunit storage, hardwood and ceramic floors, large yard with patio, underground parking and much more! This great building offers indoor pool, saunas,\r\nexercise room, Party room & balcony. Walk to shopping centers, schools and all amenities, one bus to downtown, immediate possession possible! Call now!, Flooring: Hardwood (id:28469)
Property Details
| MLS® Number | X9521750 |
| Property Type | Single Family |
| Neigbourhood | Beacon Hill South |
| Community Name | 2108 - Beacon Hill South |
| AmenitiesNearBy | Park, Public Transit |
| CommunityFeatures | Pet Restrictions |
| Features | Balcony |
| ParkingSpaceTotal | 1 |
Building
| BathroomTotal | 2 |
| BedroomsAboveGround | 4 |
| BedroomsTotal | 4 |
| Amenities | Exercise Centre |
| Appliances | Refrigerator, Stove |
| CoolingType | Window Air Conditioner |
| ExteriorFinish | Brick |
| FoundationType | Concrete |
| HeatingFuel | Electric |
| HeatingType | Baseboard Heaters |
| SizeInterior | 999.992 - 1198.9898 Sqft |
| Type | Apartment |
| UtilityWater | Municipal Water |
Parking
| Underground |
Land
| Acreage | No |
| FenceType | Fenced Yard |
| LandAmenities | Park, Public Transit |
| ZoningDescription | Residential |
Rooms
| Level | Type | Length | Width | Dimensions |
|---|---|---|---|---|
| Main Level | Primary Bedroom | 4.49 m | 3.22 m | 4.49 m x 3.22 m |
| Main Level | Bathroom | 2.2 m | 1.49 m | 2.2 m x 1.49 m |
| Main Level | Bedroom | 2.89 m | 2.89 m | 2.89 m x 2.89 m |
| Main Level | Laundry Room | 1.52 m | 1.52 m | 1.52 m x 1.52 m |
| Main Level | Bathroom | 2.48 m | 1.49 m | 2.48 m x 1.49 m |
| Main Level | Bedroom | 3.17 m | 2.92 m | 3.17 m x 2.92 m |
| Main Level | Bedroom | 3.53 m | 2.71 m | 3.53 m x 2.71 m |
| Main Level | Living Room | 5.71 m | 5.13 m | 5.71 m x 5.13 m |
| Main Level | Kitchen | 2.61 m | 2.36 m | 2.61 m x 2.36 m |



























