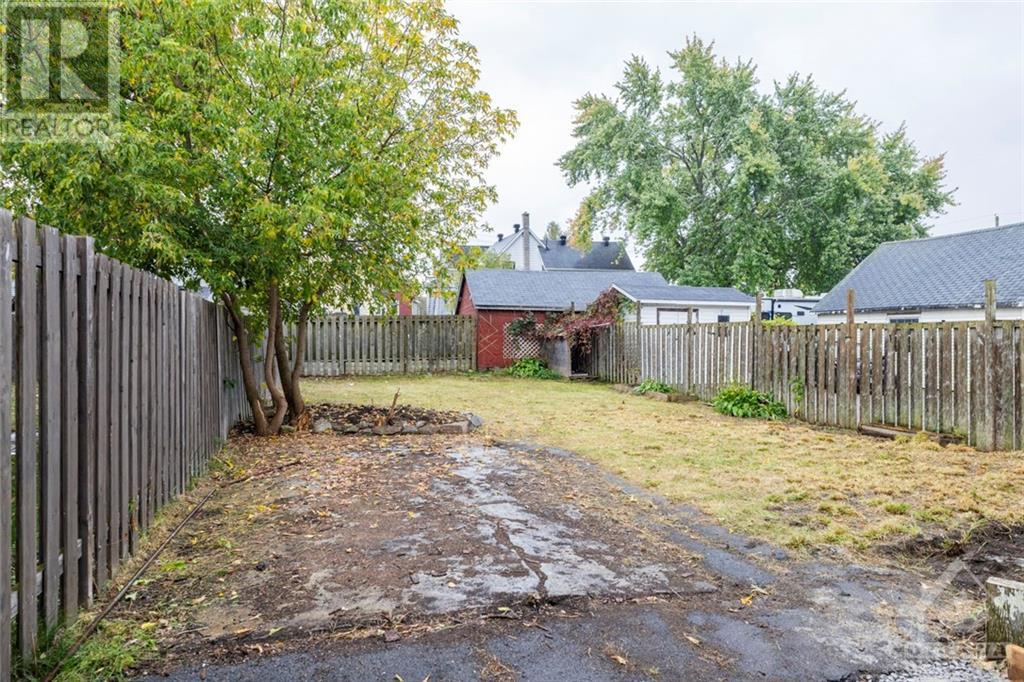3 Bedroom
2 Bathroom
None
Forced Air
$399,900
Welcome to this beautifully renovated 3-bedroom, 1.5-bath home in Smiths Falls! From top to bottom, every inch has been thoughtfully updated, creating a modern and inviting space you can move right into. The oversized kitchen island is perfect for entertaining, set within a custom kitchen that offers stunning contrast and style. Step inside to find new flooring throughout, with ceramic tile in the front entrance for a touch of elegance. The primary bedroom is generously sized, spacious enough to accommodate a king-size bed and featuring two closets for ample storage. Outside, you’ll find fresh siding that enhances curb appeal, along with a fully fenced yard and a deck—ideal for outdoor relaxation and gatherings. This home is truly ready for you to move in and enjoy! (id:28469)
Property Details
|
MLS® Number
|
1419941 |
|
Property Type
|
Single Family |
|
Neigbourhood
|
Smiths Falls |
|
ParkingSpaceTotal
|
2 |
Building
|
BathroomTotal
|
2 |
|
BedroomsAboveGround
|
3 |
|
BedroomsTotal
|
3 |
|
Appliances
|
Refrigerator, Hood Fan, Stove |
|
BasementDevelopment
|
Unfinished |
|
BasementFeatures
|
Low |
|
BasementType
|
Unknown (unfinished) |
|
ConstructedDate
|
1910 |
|
ConstructionStyleAttachment
|
Detached |
|
CoolingType
|
None |
|
ExteriorFinish
|
Siding |
|
FlooringType
|
Vinyl, Ceramic |
|
FoundationType
|
Stone |
|
HalfBathTotal
|
1 |
|
HeatingFuel
|
Natural Gas |
|
HeatingType
|
Forced Air |
|
StoriesTotal
|
2 |
|
Type
|
House |
|
UtilityWater
|
Municipal Water |
Parking
Land
|
Acreage
|
No |
|
Sewer
|
Municipal Sewage System |
|
SizeDepth
|
120 Ft |
|
SizeFrontage
|
30 Ft |
|
SizeIrregular
|
30 Ft X 120 Ft |
|
SizeTotalText
|
30 Ft X 120 Ft |
|
ZoningDescription
|
Residential R3 |
Rooms
| Level |
Type |
Length |
Width |
Dimensions |
|
Second Level |
Primary Bedroom |
|
|
10'0" x 14'0" |
|
Second Level |
Bedroom |
|
|
10'0" x 12'0" |
|
Second Level |
Bedroom |
|
|
10'0" x 12'0" |
|
Second Level |
Full Bathroom |
|
|
6'0" x 8'0" |
|
Main Level |
Living Room |
|
|
12'0" x 12'0" |
|
Main Level |
Dining Room |
|
|
14'0" x 16'0" |
|
Main Level |
Kitchen |
|
|
16'0" x 14'0" |
|
Main Level |
Partial Bathroom |
|
|
Measurements not available |
































