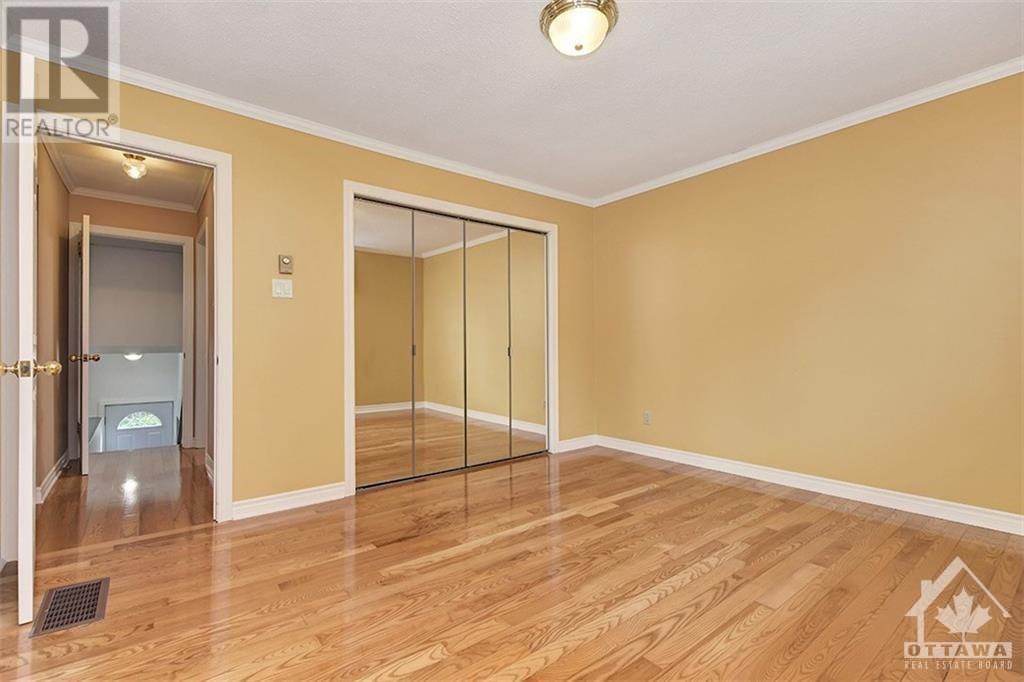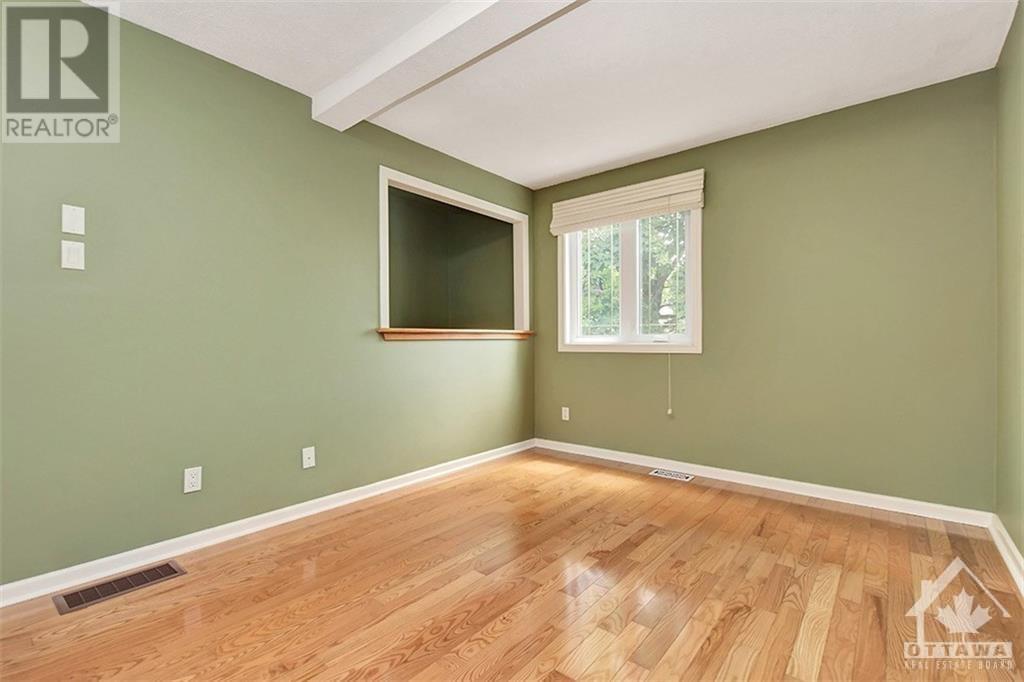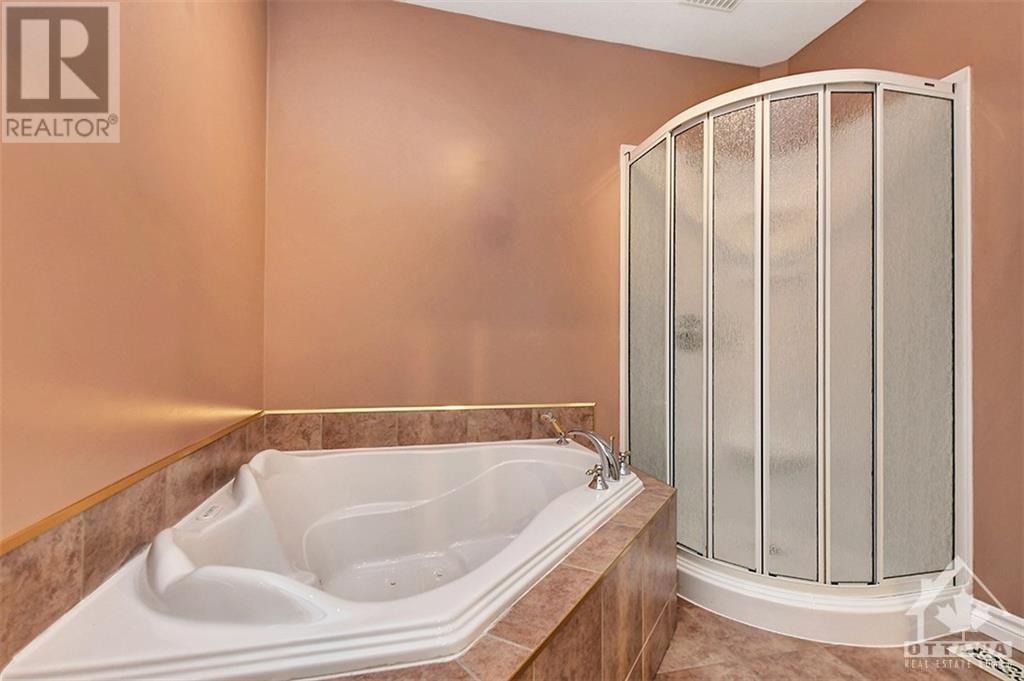3 Bedroom
2 Bathroom
Bungalow
Fireplace
Central Air Conditioning
Forced Air
$2,900 Monthly
Welcome to 114 Lotta Avenue - a charming bungalow settled in on an impressive 100 x 90 ft lot in one of the most desirable and sought after neighborhoods - Citiview! This 3 bedroom, 2 bath home boasts key renovations with space & value. Open-concept renovated kitchen with granite countertops & ample cupboard space, spacious dining room w/patio doors leading out to the deck & backyard. Inviting living room w/ample natural light, master & 2nd bedroom with laundry room (can be a bedroom or office) complete the main floor. A spacious lower level family room with fireplace, 3 piece bath, 3rd bedroom w/new floors, workshop space. Separate door to the lower level which could be an in-law suite or accessory apt. Large mudroom entrance, 2 car garage, parking up to 6 cars. Fully enclosed yard, steps to Algonquin College. (id:28469)
Property Details
|
MLS® Number
|
1420915 |
|
Property Type
|
Single Family |
|
Neigbourhood
|
- St.Claire Gardens/Meadowland |
|
AmenitiesNearBy
|
Public Transit, Recreation Nearby, Shopping |
|
ParkingSpaceTotal
|
8 |
Building
|
BathroomTotal
|
2 |
|
BedroomsAboveGround
|
2 |
|
BedroomsBelowGround
|
1 |
|
BedroomsTotal
|
3 |
|
Amenities
|
Laundry - In Suite |
|
Appliances
|
Refrigerator, Dishwasher, Dryer, Stove, Washer |
|
ArchitecturalStyle
|
Bungalow |
|
BasementDevelopment
|
Finished |
|
BasementType
|
Full (finished) |
|
ConstructedDate
|
1952 |
|
ConstructionStyleAttachment
|
Detached |
|
CoolingType
|
Central Air Conditioning |
|
ExteriorFinish
|
Brick, Siding |
|
FireplacePresent
|
Yes |
|
FireplaceTotal
|
1 |
|
FlooringType
|
Hardwood, Laminate, Tile |
|
HeatingFuel
|
Natural Gas |
|
HeatingType
|
Forced Air |
|
StoriesTotal
|
1 |
|
Type
|
House |
|
UtilityWater
|
Municipal Water |
Parking
Land
|
Acreage
|
No |
|
LandAmenities
|
Public Transit, Recreation Nearby, Shopping |
|
Sewer
|
Municipal Sewage System |
|
SizeDepth
|
90 Ft |
|
SizeFrontage
|
100 Ft |
|
SizeIrregular
|
100 Ft X 90 Ft |
|
SizeTotalText
|
100 Ft X 90 Ft |
|
ZoningDescription
|
Residential |
Rooms
| Level |
Type |
Length |
Width |
Dimensions |
|
Lower Level |
Recreation Room |
|
|
14'10" x 11'1" |
|
Lower Level |
Bedroom |
|
|
12'3" x 10'3" |
|
Lower Level |
3pc Bathroom |
|
|
Measurements not available |
|
Lower Level |
Storage |
|
|
Measurements not available |
|
Main Level |
Living Room |
|
|
18'5" x 11'5" |
|
Main Level |
Dining Room |
|
|
10'11" x 9'9" |
|
Main Level |
Kitchen |
|
|
14'3" x 8'8" |
|
Main Level |
Primary Bedroom |
|
|
12'8" x 11'6" |
|
Main Level |
Bedroom |
|
|
14'4" x 9'4" |
|
Main Level |
4pc Bathroom |
|
|
8'0" x 7'10" |
|
Main Level |
Laundry Room |
|
|
Measurements not available |
|
Main Level |
Mud Room |
|
|
Measurements not available |































