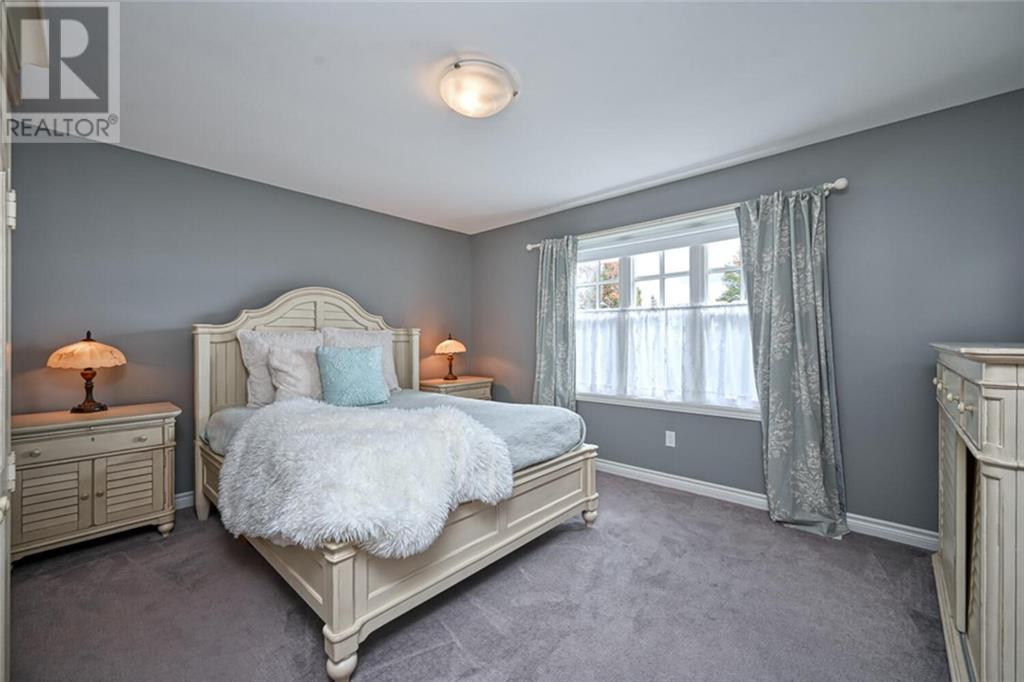3 Bedroom
2 Bathroom
Fireplace
Central Air Conditioning
Forced Air
$699,500
Flooring: Tile, Flooring: Vinyl, This stunning home combines modern elegance with thoughtful design, making it a perfect choice for comfortable living and entertaining. Stepping inside, you'll be greeted by soaring 9-foot ceilings & windows that fill the space with natural light. The open-concept kitchen is a chef's dream, featuring a sleek stone backsplash, under-cabinet lighting, & a seamless flow into the dining area, which opens to a private rear deck through patio doors—ideal for both indoor and outdoor dining experiences. The living room is anchored by a stylish corner gas fireplace, creating a warm & inviting atmosphere. Upstairs, you'll find 3 bedrooms, along with a convenient second-floor laundry room. The basement provides additional living space, with a cozy family room with a bar sink, perfect for entertaining or relaxing. Situated in a prime location close to shops and restaurants this home offers both convenience & tranquility, making it the perfect blend of style and practicality for today's buyer., Flooring: Carpet Wall To Wall (id:28469)
Property Details
|
MLS® Number
|
X9521637 |
|
Property Type
|
Single Family |
|
Neigbourhood
|
Merrickville |
|
Community Name
|
804 - Merrickville |
|
ParkingSpaceTotal
|
3 |
|
Structure
|
Deck |
Building
|
BathroomTotal
|
2 |
|
BedroomsAboveGround
|
3 |
|
BedroomsTotal
|
3 |
|
Amenities
|
Fireplace(s) |
|
Appliances
|
Dishwasher, Dryer, Hood Fan, Microwave, Refrigerator, Stove, Washer |
|
BasementDevelopment
|
Finished |
|
BasementType
|
Full (finished) |
|
ConstructionStyleAttachment
|
Detached |
|
CoolingType
|
Central Air Conditioning |
|
ExteriorFinish
|
Wood |
|
FireplacePresent
|
Yes |
|
FireplaceTotal
|
1 |
|
FoundationType
|
Concrete |
|
HalfBathTotal
|
1 |
|
HeatingFuel
|
Natural Gas |
|
HeatingType
|
Forced Air |
|
StoriesTotal
|
2 |
|
Type
|
House |
|
UtilityWater
|
Municipal Water |
Parking
Land
|
Acreage
|
No |
|
Sewer
|
Sanitary Sewer |
|
SizeFrontage
|
77 Ft ,7 In |
|
SizeIrregular
|
77.66 Ft ; 1 |
|
SizeTotalText
|
77.66 Ft ; 1|under 1/2 Acre |
|
ZoningDescription
|
Residential |
Rooms
| Level |
Type |
Length |
Width |
Dimensions |
|
Second Level |
Primary Bedroom |
6.09 m |
4.47 m |
6.09 m x 4.47 m |
|
Second Level |
Bedroom |
3.78 m |
3.04 m |
3.78 m x 3.04 m |
|
Second Level |
Bedroom |
3.96 m |
3.04 m |
3.96 m x 3.04 m |
|
Second Level |
Bathroom |
4.87 m |
2.76 m |
4.87 m x 2.76 m |
|
Lower Level |
Family Room |
7.46 m |
6.6 m |
7.46 m x 6.6 m |
|
Main Level |
Living Room |
4.57 m |
4.47 m |
4.57 m x 4.47 m |
|
Main Level |
Dining Room |
4.03 m |
3.04 m |
4.03 m x 3.04 m |
|
Main Level |
Kitchen |
4.03 m |
3.17 m |
4.03 m x 3.17 m |
|
Main Level |
Bathroom |
1.95 m |
1.9 m |
1.95 m x 1.9 m |
Utilities
|
Natural Gas Available
|
Available |
































