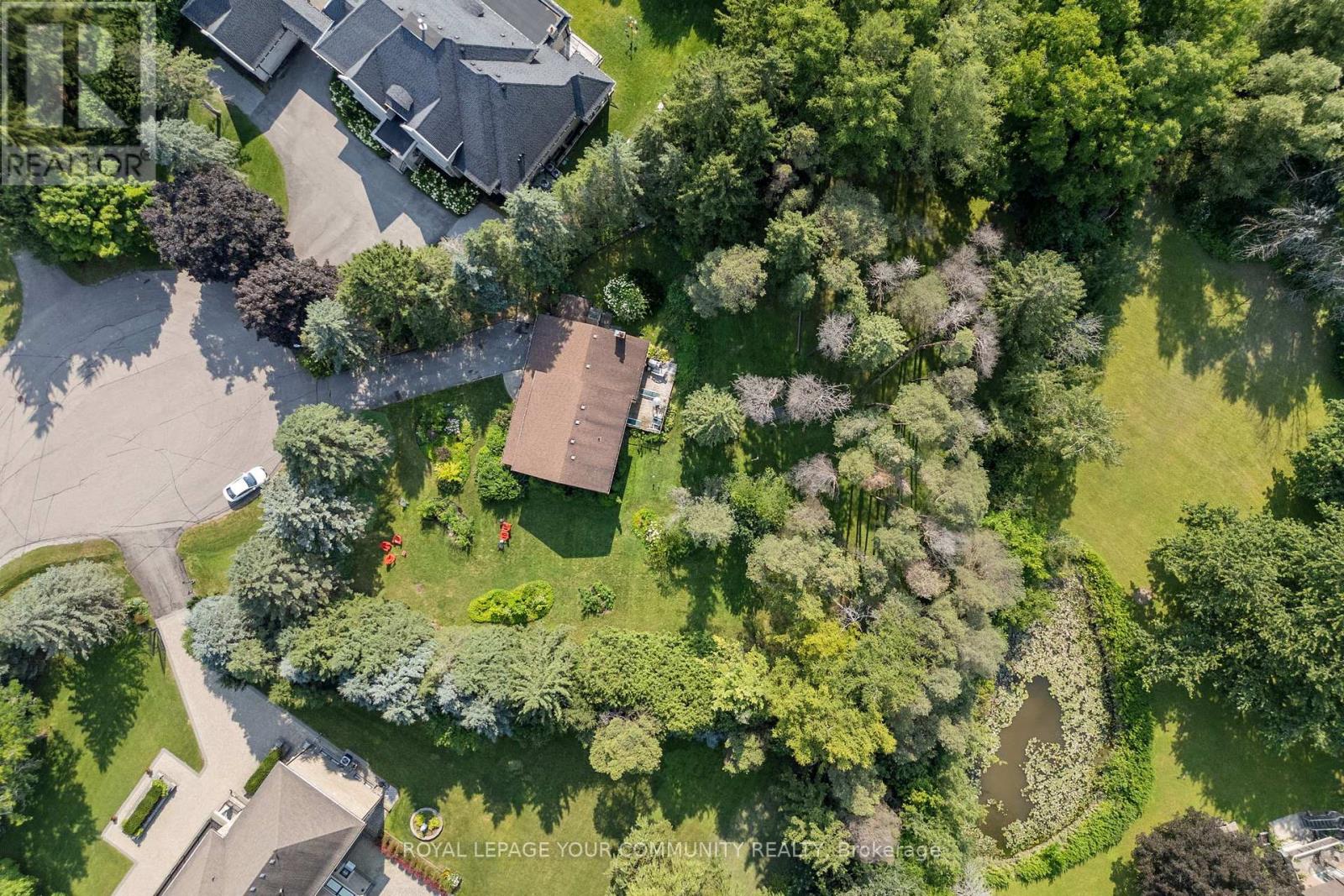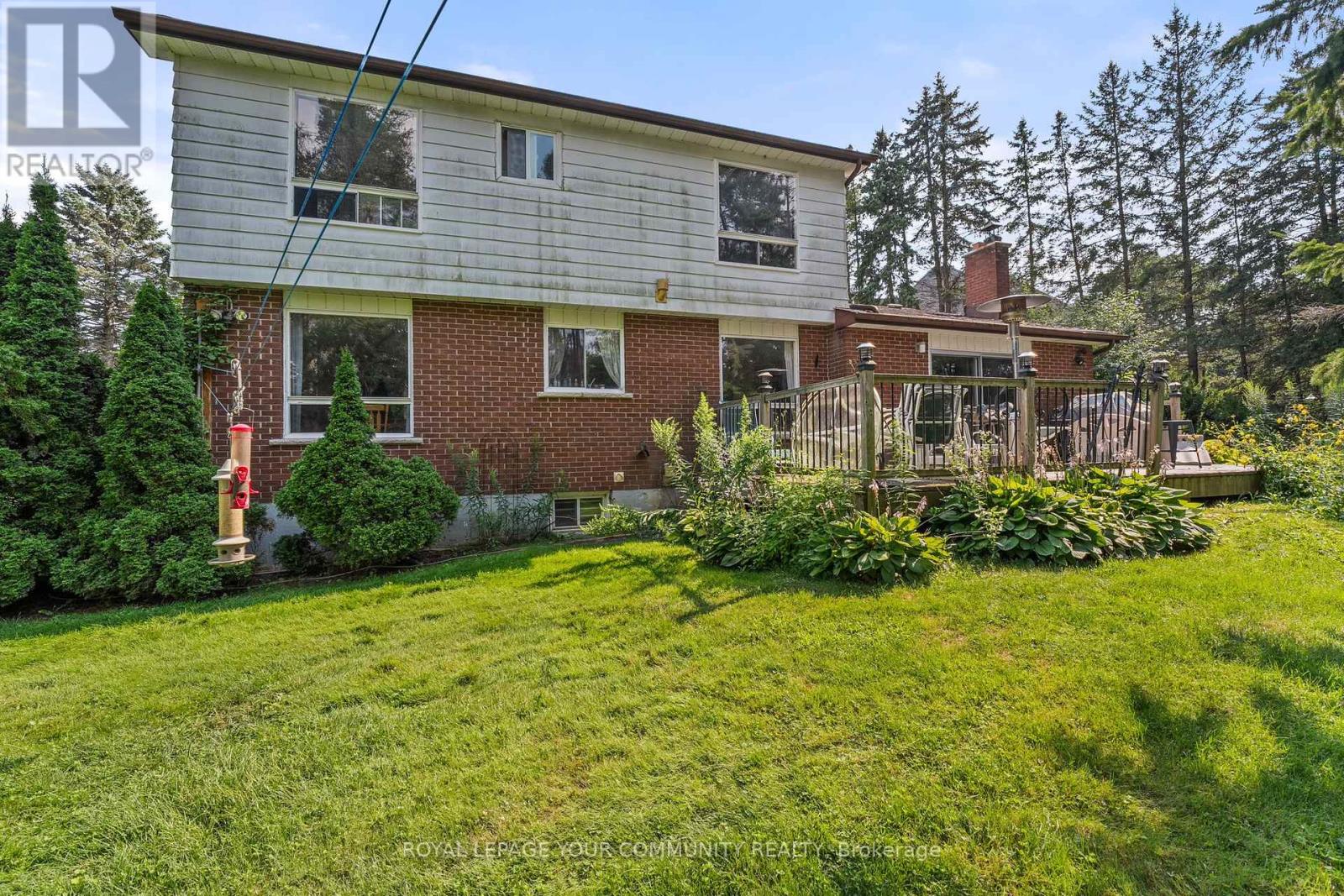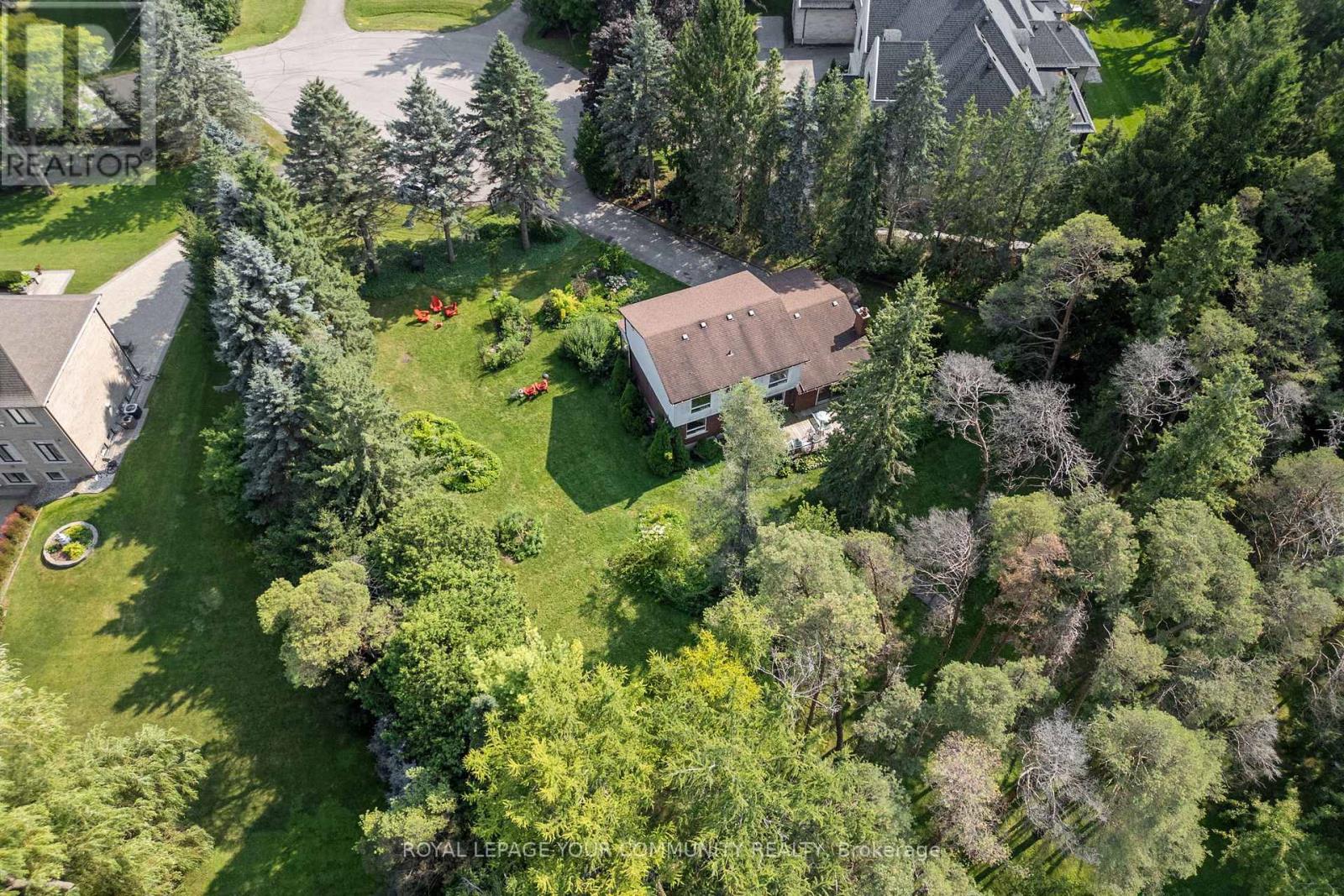4 Bedroom
3 Bathroom
Fireplace
Central Air Conditioning
Forced Air
$1,998,000
Just under an Acre in the center of Aurora! First time offered for sale in 45 years! This hidden gem is located on a quiet court & set on just under an acre of land (.88 acres). This untouched piece of paradise is surrounded by multi million-dollar estates. Endless opportunities! Renovate - Add On - Tear down and rebuild. This property lends itself to multiple opportunities for designs and layouts. The current home is solid construction with poured foundation ideal for an addition off the side or building above the current garage. Beautiful gardens and mature trees throughout the property. The house is perched up on a hill with virtually no one behind. Its Living In the Country While Being in Downtown Aurora. Home sales in the area over $4 Million **** EXTRAS **** Truly a rare opportunity. Don't miss it! Just under an acres right in town surrounded by Estate Homes. So much potential in this one! Great investment. Fantastic schools, walk to Yonge St, Summerhill Market, Farmers Market, Transit (id:27910)
Property Details
|
MLS® Number
|
N9241635 |
|
Property Type
|
Single Family |
|
Community Name
|
Aurora Heights |
|
AmenitiesNearBy
|
Place Of Worship, Public Transit, Schools |
|
Features
|
Cul-de-sac, Ravine, Conservation/green Belt |
|
ParkingSpaceTotal
|
10 |
|
Structure
|
Shed |
Building
|
BathroomTotal
|
3 |
|
BedroomsAboveGround
|
4 |
|
BedroomsTotal
|
4 |
|
BasementType
|
Full |
|
ConstructionStyleAttachment
|
Detached |
|
CoolingType
|
Central Air Conditioning |
|
ExteriorFinish
|
Aluminum Siding, Brick |
|
FireplacePresent
|
Yes |
|
FoundationType
|
Concrete |
|
HalfBathTotal
|
1 |
|
HeatingFuel
|
Natural Gas |
|
HeatingType
|
Forced Air |
|
StoriesTotal
|
2 |
|
Type
|
House |
Parking
Land
|
Acreage
|
No |
|
LandAmenities
|
Place Of Worship, Public Transit, Schools |
|
Sewer
|
Sanitary Sewer |
|
SizeDepth
|
232 Ft ,8 In |
|
SizeFrontage
|
109 Ft ,11 In |
|
SizeIrregular
|
109.96 X 232.72 Ft ; Rear 210.15 - West Side 172.23 & 99.98 |
|
SizeTotalText
|
109.96 X 232.72 Ft ; Rear 210.15 - West Side 172.23 & 99.98|1/2 - 1.99 Acres |
Rooms
| Level |
Type |
Length |
Width |
Dimensions |
|
Second Level |
Primary Bedroom |
|
|
Measurements not available |
|
Second Level |
Bedroom 2 |
|
|
Measurements not available |
|
Second Level |
Bedroom 3 |
|
|
Measurements not available |
|
Second Level |
Bedroom 4 |
|
|
Measurements not available |
|
Main Level |
Foyer |
|
|
Measurements not available |
|
Main Level |
Kitchen |
|
|
Measurements not available |
|
Main Level |
Family Room |
|
|
Measurements not available |
|
Main Level |
Living Room |
|
|
Measurements not available |
|
Main Level |
Dining Room |
|
|
Measurements not available |




























